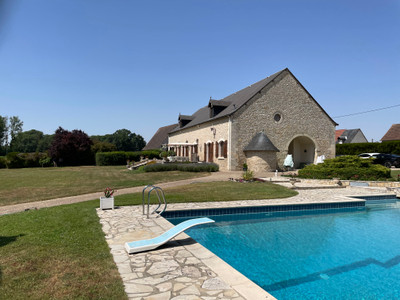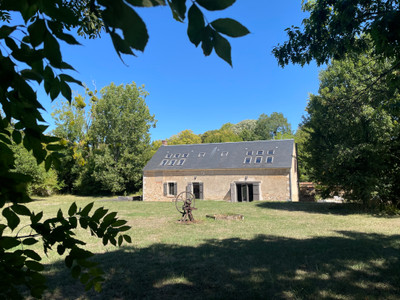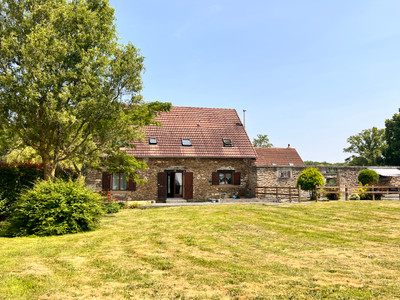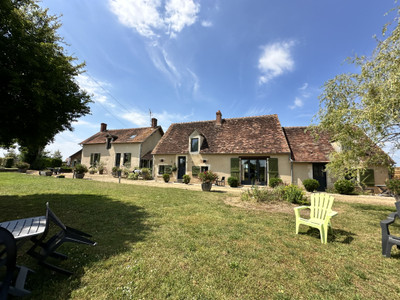9 rooms
- 4 Beds
- 3 Baths
| Floor 289m²
| Ext 86,264m²
€469,950
- £410,078**
9 rooms
- 4 Beds
- 3 Baths
| Floor 289m²
| Ext 86,264m²

Ref. : A37156MED36
|
EXCLUSIVE
Charming and spacious 4 bedroom longere with 8+ hectares land, pool and large outbuildings nr Vicq-sur-Nahon
This superb house is in excellent condition and has been progressively upgraded by the previous and present owners. The result is a fantastic house oozing character from every stone wall and oak beam. The large kitchen and vast double-height living room make for a superb entertaining space with plentiful bedrooms and scope for more if desired. A separate Studio apartment and a large garage and accommodation block provide much further space for all those hobbies as well as a store and changing room for the beautiful in-ground swimming pool. Ample mature trees and garden and a flat area could be made into a tennis court, petanque ground or whatever else interests you!
The house is well located in a peaceful area with views across the valley to a nearby chateau. There are some houses but the nearest is about 120m away behind trees and bushes. The nearest shopping is in the village of Vicq (about 2km), which has a bread outlet, mini-mart and a very pleasant restaurant – one of our favourites. For supermarkets and banks etc, Valencay is about 6km away.
•Ground Floor.
Entrance Hall (26m2) with staircase towards first floor and separate wc (3m2), double height living room (60m2) with grand dressed-stone chimney and tomette (terracotta tile) flooring, oak beams and minstrels gallery (accessed from first floor). Staircase leading to bedroom X. Large kitchen/dining room (29.2m2) with range, small fireplace, units and cupboards in the traditional style. Large central island with table for eight people at one end.
From the entrance hall to the right, there is a study/library (16.8m2) with shelving, Principal suite with bedroom (18.1m2) with separate walk-in wardrobe (3.8m2), elegant bathroom (13.3m2) and buanderie (6.6m2) beyond that.
•First Floor.
Landing (20.7m2) with seating area leading to minstrels gallery (10.5m2) to the left – currently used as an office space, to the right, a corridor (10.5m2) with two further bedrooms (13.5, 9.1m2) a bathroom (4.5m2) and built-in cupboards.
From the living room a separate staircase rises to a balcony in the living area off which is another principal bedroom (19.6m2) with its own shower and separate wc.
•Studio in main house.
Studio apartment (23.7m2 total) with living/kitchen area, separate bedroom with shower room and wc.
•Annexe building.
Storage sheds along one side (totla 27m2) Double garage (43m2), Pool changing and shower facility (20m2), further storage (20.3m2) and entrance hall (8.5m2) with staircase for upper floor accommodation.
Upper floor has approx 65m2 of habitable accommodation and could be re-configured in a variety of ways for office space, a large flat, a gite or whatever else you desire (subject to appropriate planning permission)
•Open barn/hangar.
14.5m x 10m steel structure, open on two sides useful for wood storage, garage space, tools and equipment etc.
•Swimming pool
10m x 4m in-ground heated pool with sliding safety cover. The cover is raised to allow swimming with the cover closed extending the useful season for the pool and reducing heat loss. Adjacent is a large paved terrace with summer house/bar.
•Land.
There is a good deal of land of varying types with a large flat area adjacent to the house and swimming pool which could be made into a tennis court, petanque ground or whatever else takes your fancy.
Airports at Tours (98km), Poitiers (148km) and Limoges (166km)
TGV trains at Tours (St-Pierre-de-Corps). SNCF at Châteauroux, Vierzon (55km).
Autoroute A20 at Vatan (25km)
------
Information about risks to which this property is exposed is available on the Géorisques website : https://www.georisques.gouv.fr
[Read the complete description]
 Ref. : A37156MED36
| EXCLUSIVE
Ref. : A37156MED36
| EXCLUSIVE
Your request has been sent
A problem has occurred. Please try again.














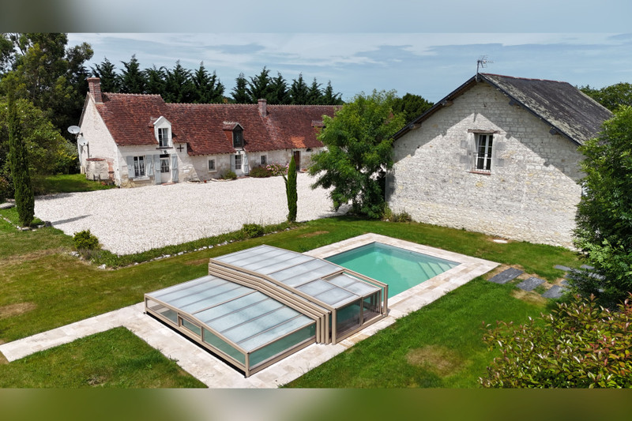
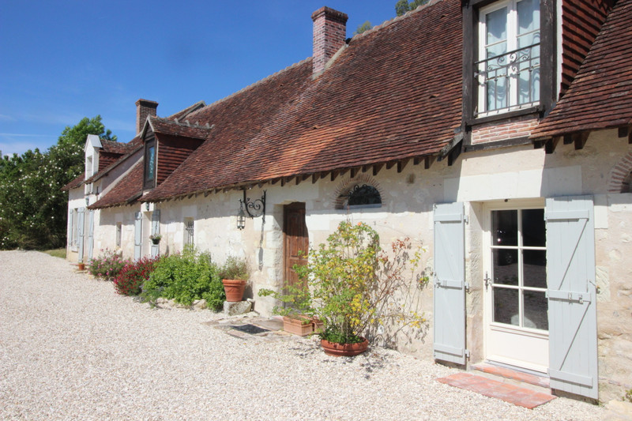
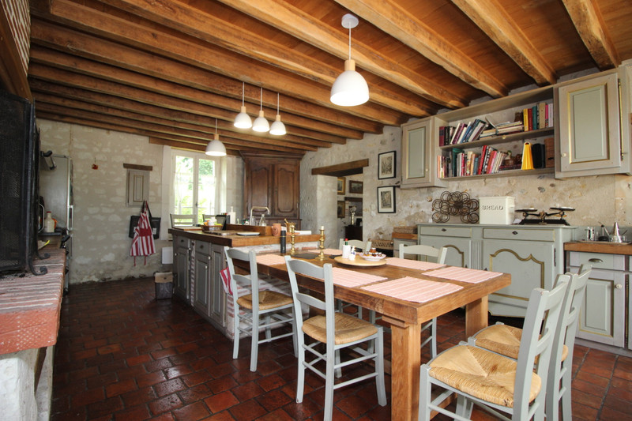
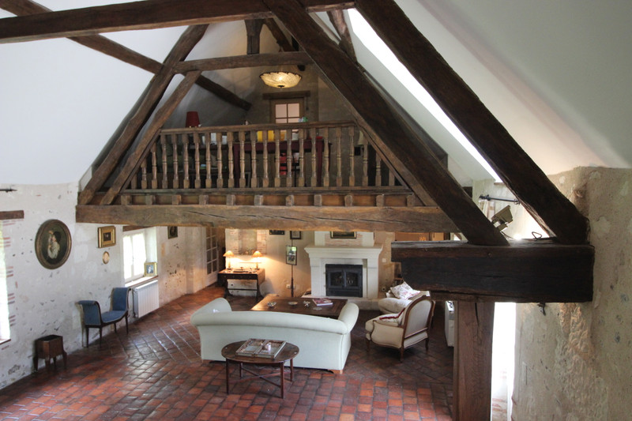
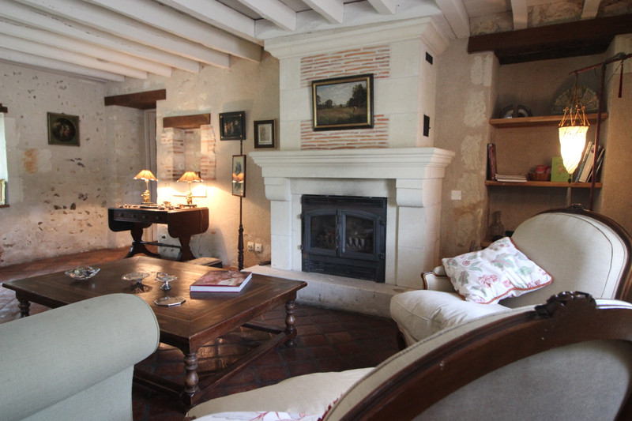
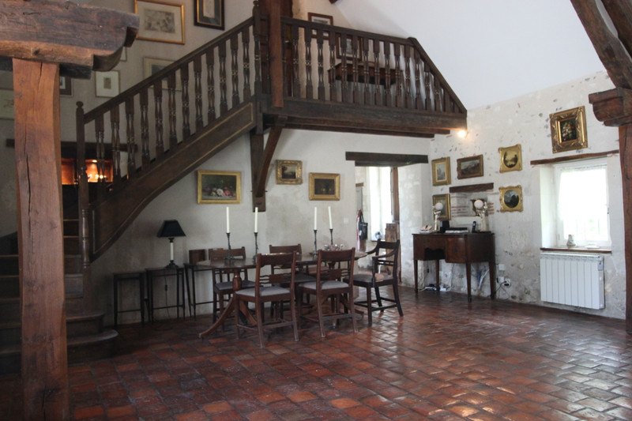
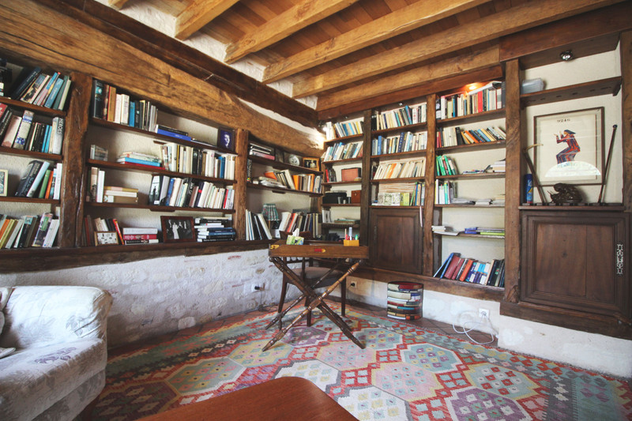
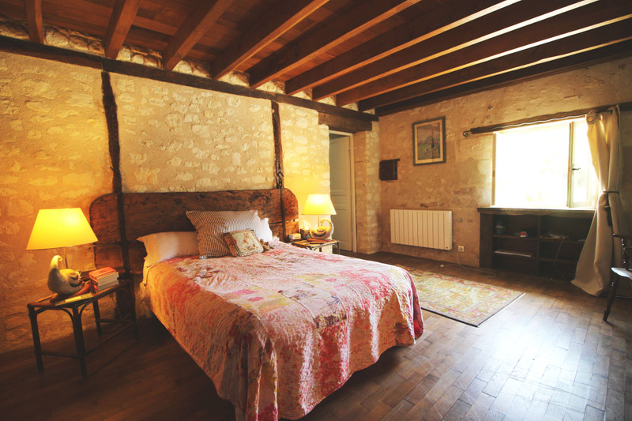
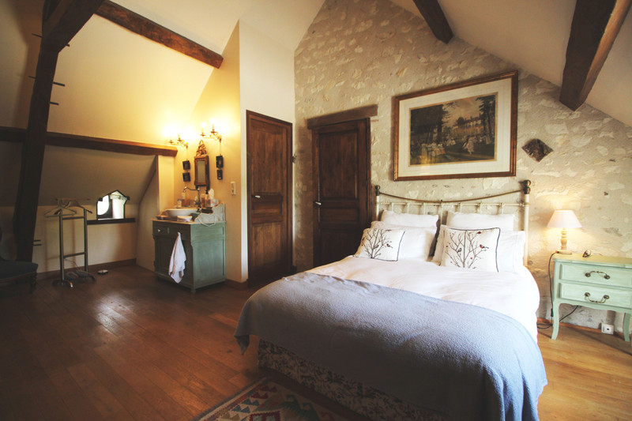
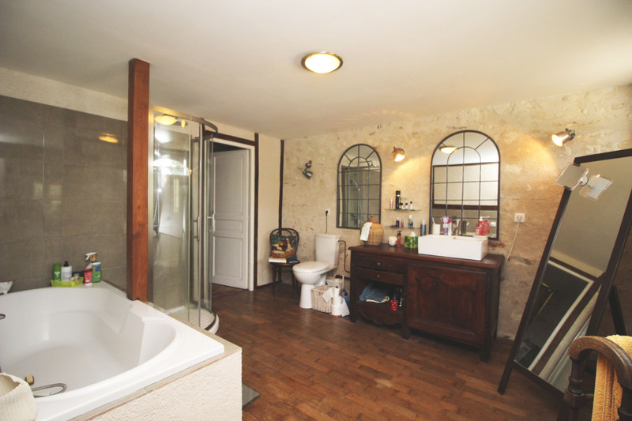
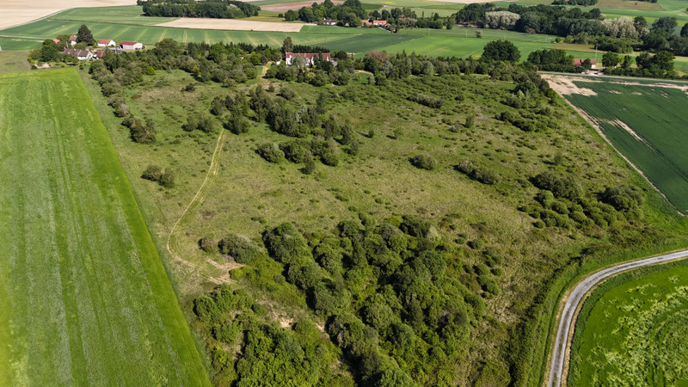
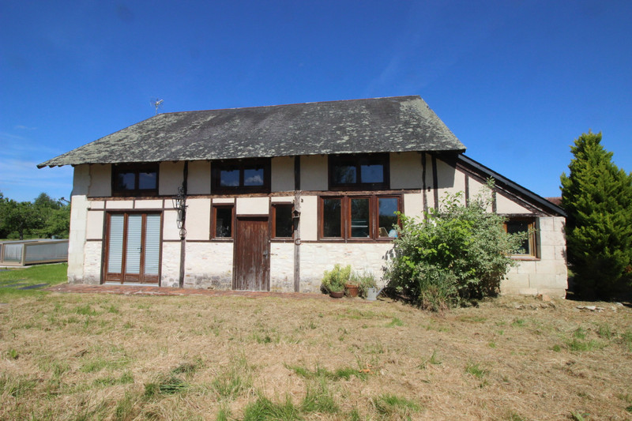
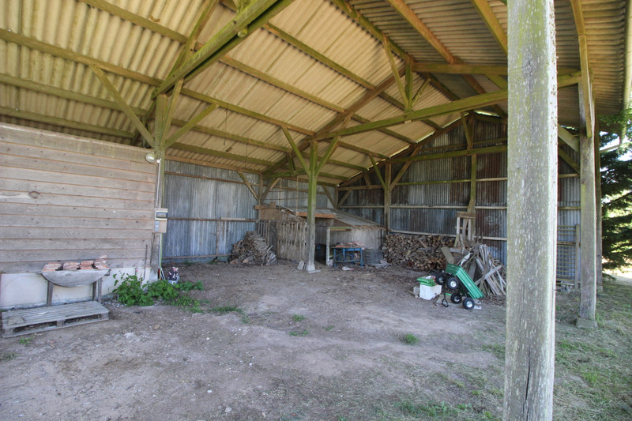













 Ref. : A37156MED36
|
Ref. : A37156MED36
| 















