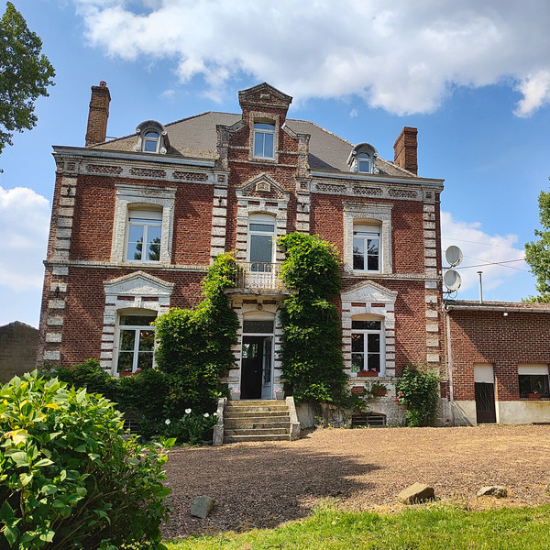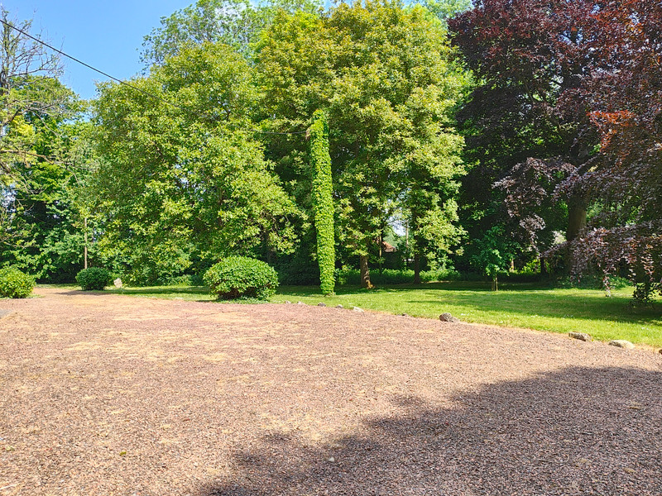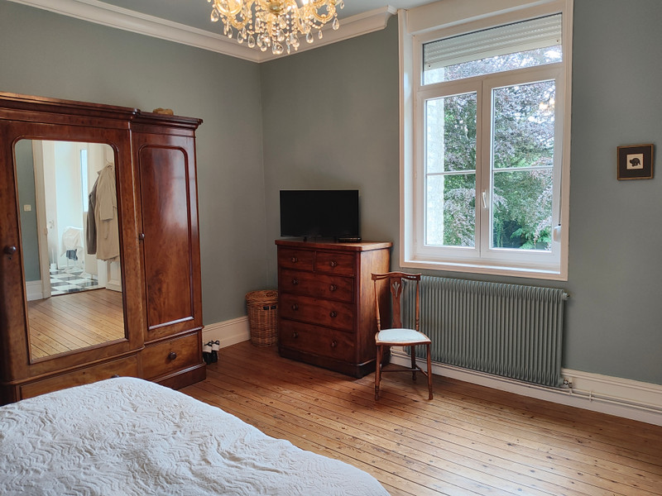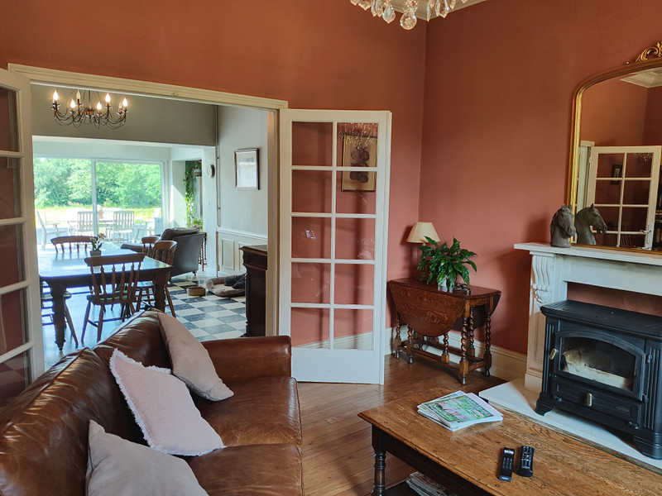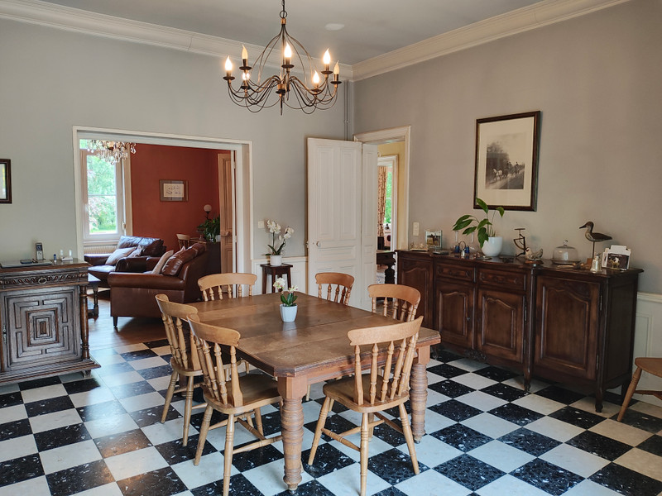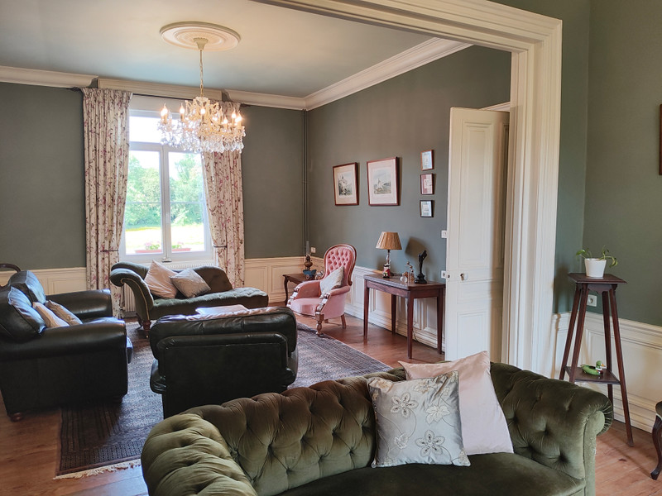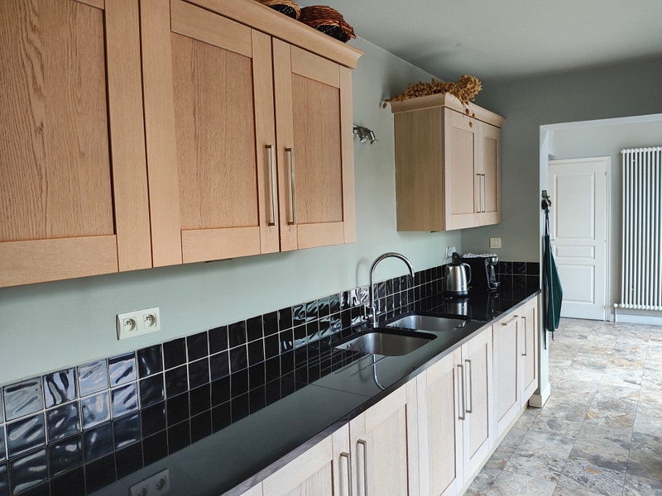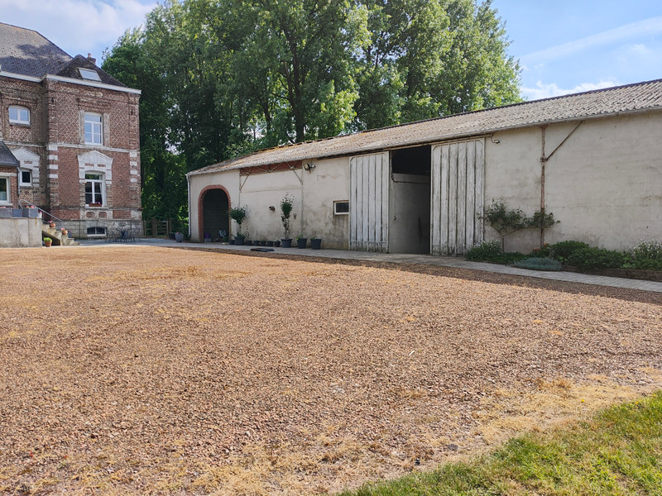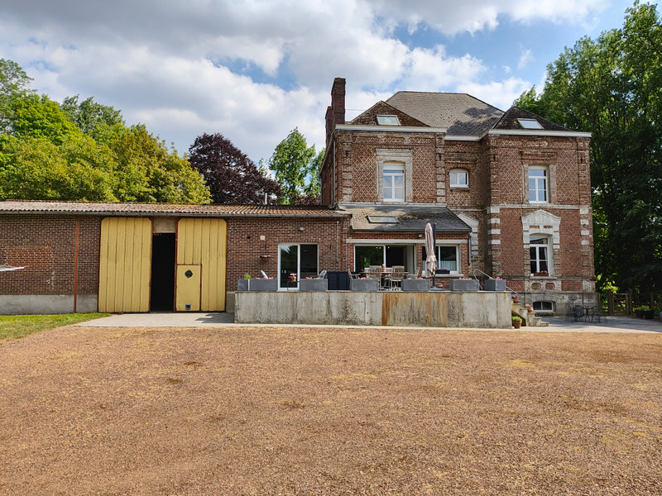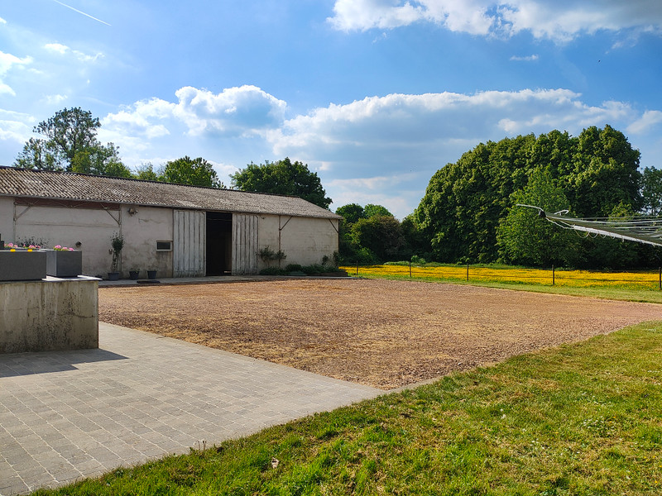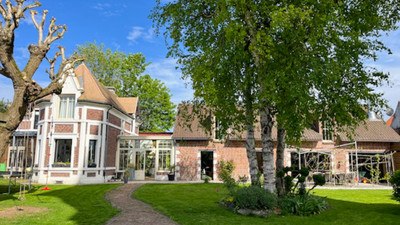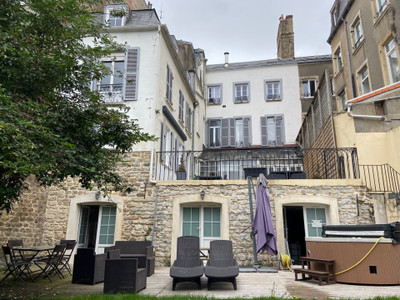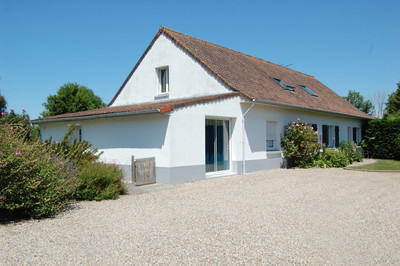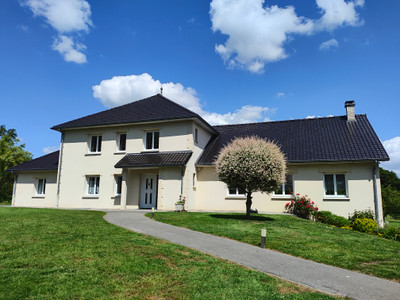21 rooms
- 6 Beds
- 6 Baths
| Floor 330m²
| Ext 49,980m²
€585,106
- £512,202**
21 rooms
- 6 Beds
- 6 Baths
| Floor 330m²
| Ext 49,980m²
Magnificent 4 bedroom maison de maitre set in 5 hectares of pasture and woodland with stables and rentals
Lying in the triangle formed by the historic towns of St Omer, Arras and Hesdin is the small village of Prédefin.
Main shopping centres are Fruges, St Omer and Aire sur la Lys while the village has its own primary school. Collèges and Lycées are in Heuchin (3,5km), Fruges (11km) and Aire (23km).
Calais is only 75 km away and Arras 64km.
This fabulous 19th century maison de maitre has been totally renovated including double glazing, electricity, water and drainage. Set on a quiet back road and surrounded by woodland it is not overlooked from any direction.
From the main entrance there is an impressive tiled hall with staircase and cellar entrance to th rear.
To the left of the hall are
Salon 1 (4,7m x 4,7m) and Salon 2 (4,7m x 6,3m) giving views over the courtyards to front and rear.
To the right of the Hall are
Salon 3 (4,7m x 5,1m) looking on to the front courtyard and the Dining Room looking on to the rear courtyard and leading out to the raised and tiled Terrace.
From here there is the small but well equipped Kitchen (5,7m x 2,5m)
From the Kitchen, a short flight of stairs goes down to the "Garage", a tiled party space 12,8m x 6,5m with both a commercial Cold Room (2,2m x 4,2m) and an Office (4,4m x 4,1m) to one side.
From the Entrance Hall a curved staircase leads up to the First Floor Landing and the four bedrooms all with en suite bathrooms.
Bedroom 1 (5m x 4,8m
Bedroom 2 (5m x 4,5m)
Bedroom 3 '5m x 3,8m)
Bedroom 4 (4m x 4,6m)
S second staircase goes up the Loft 9,7m x 7,8m with two smaller spaces of 4m x 5m and 5,6m x 4,9m ready to convert if wanted. Electricity and water have been run to the Loft.
The cellars are accessed from below the stairs in the Entrance Hall and include the boiler room and wine cellars.
At the far end of the house are two fully furnished gites for rental income.
Each one comprises - Lounge/kitchen - 6m x 6,2m and Bedroom 6m x 5,8m both with ensuite shower rooms.
Outside are the gardens and courtyards surrounded by hedges and trees. A large barn in the rear courtyard offers a four car garage and the stables comprising 5 boxes and a tack room.
Viewing is by appointment with the agent
------
Information about risks to which this property is exposed is available on the Géorisques website : https://www.georisques.gouv.fr
[Read the complete description]














