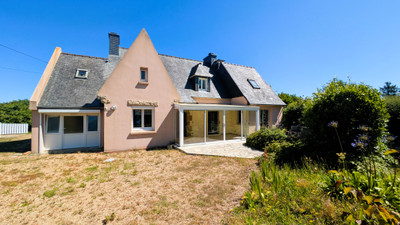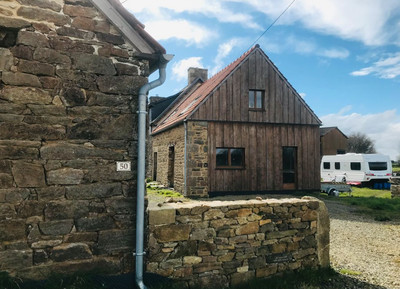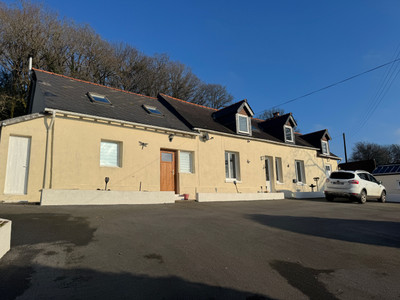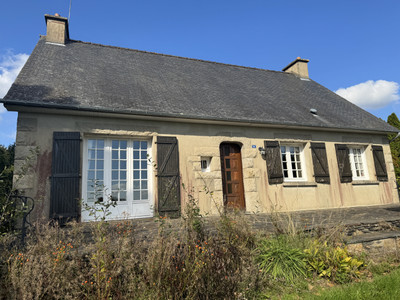7 rooms
- 4 Beds
- 2 Baths
| Floor 184m²
| Ext 10,000m²
€217,300
(HAI) - £188,812**
7 rooms
- 4 Beds
- 2 Baths
| Floor 184m²
| Ext 10,000m²
€217,300
(HAI) - £188,812**

Ref. : A37119CAW22
|
EXCLUSIVE
Charming detached 4-bedroom family home set in peaceful countryside, with large garage and over 2.4 ac of land
This spacious, south-facing stone house is peacefully located just minutes from Éréac, which offers a small shop, a post office and school. Ferries and airport are within an hour drive.
The property includes a generously sized kitchen, large dining room with fireplace, and spacious lounge featuring a wood-burning stove. The ground floor also has a shower room and separate toilet. Upstairs, the landing leads to a cozy library/office, a light-filled bedroom, and a spacious master bedroom with a high cathedral ceiling and ensuite shower room. The top floor, accessed from the library, offers a large bedroom with walk-in wardrobe. Above the dining room is a large room needing renovation, with access to a partially renovated room above.
A full-length lean-to at the back forms a covered terrace, leading to a large double garage with attic storage. Outside, there’s an authentic bread oven, a large carport for tall vehicles, and a garden filled with mature plants and trees.
Set in the heart of the Breton countryside, this charming south-facing stone house sits in a peaceful setting just a few minutes’ drive from the village of Éréac. The village offers essential amenities including a bar with a small shop, a pharmacy, and a garage. Ideally located, the property lies about an hour from both Rennes and Saint-Brieuc, offers easy access to the beautiful north coast beaches while preserving the calm of a rural environment.
The house is full of character and offers generous living space over several levels. On the ground floor, you’ll find a good-sized kitchen, ideal for family meals or entertaining, as well as a large dining room with a traditional stone fireplace, creating a warm and inviting atmosphere. The lounge provides a spacious and comfortable setting, heated by a substantial wood-burning stove—perfect for winter evenings. This level also includes a practical shower room with basin and a separate toilet.
Upstairs, above the lounge, the landing leads to a small library or office, a bright first bedroom, and a spacious master suite. This principal bedroom impresses with its high cathedral ceiling and exposed beams. It also benefits from an en-suite shower room with a shower, washbasin, bidet, and toilet.
From the library, stairs lead to the top floor, which features a large loft-style bedroom with a walk-in wardrobe, making it perfect as a guest room or private space.
On the opposite side of the house, above the dining room, is a large room in need of renovation—offering great potential for a studio, additional bedroom, or workshop. Above this space is a small attic room, partially renovated and full of charm.
The property benefits from two wood-burning stoves, one of which feeds central heating to the ground floor.
To the rear of the house, a long lean-to runs the full length of the building, creating a lovely covered terrace—ideal for enjoying the outdoors in any weather. From here, you can access a very large double garage, which provides ample space for vehicles, tools, or a workshop. Above the garage is an attic currently used for storage.
The surrounding grounds are home to a variety of mature trees, flowering plants, and ornamental shrubs, forming a peaceful, low-maintenance garden. Additional features include a traditional bread oven, a large carport suitable for high vehicles or a motorhome, and plenty of outdoor space to enjoy.
This unique property combines authentic character with comfort and potential, making it ideal as a primary residence, holiday home, or even a tourist project such as a gîte or guesthouse. A viewing is highly recommended to fully appreciate the charm and possibilities it offers.
------
Information about risks to which this property is exposed is available on the Géorisques website : https://www.georisques.gouv.fr
[Read the complete description]














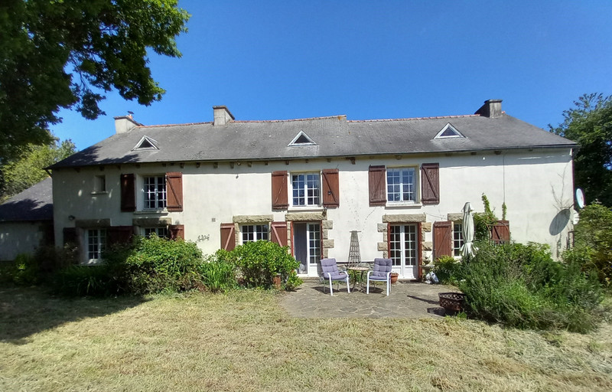
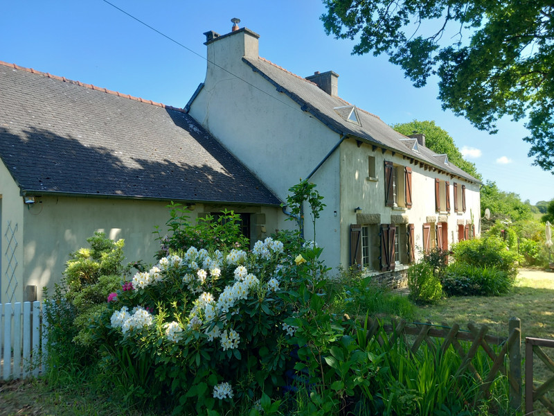
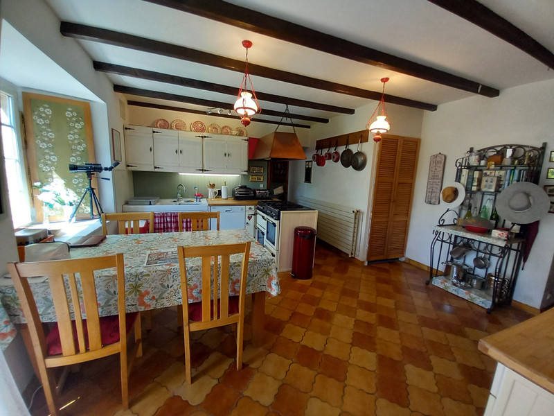
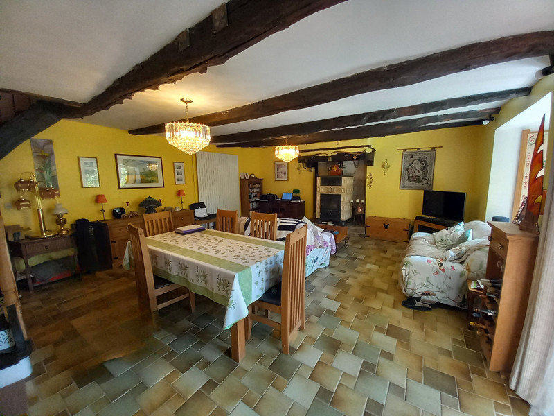
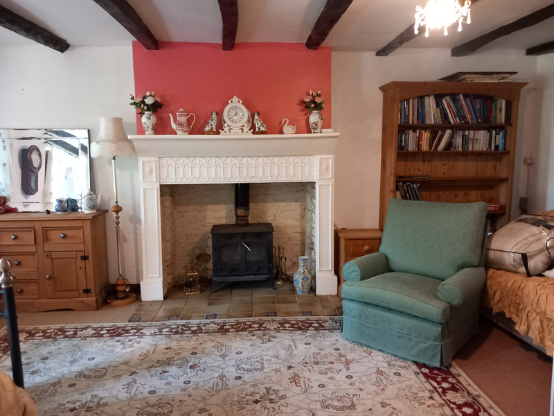
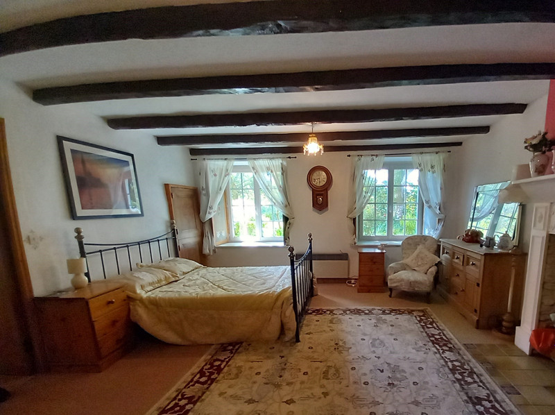
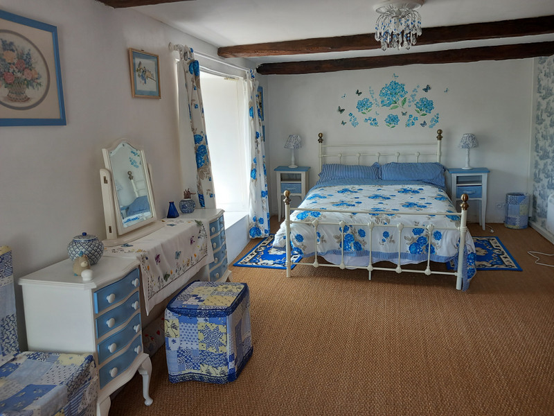
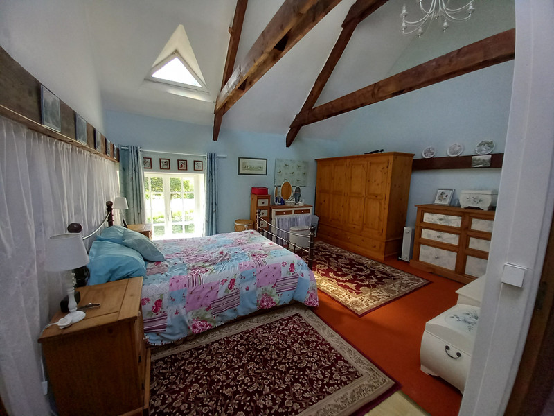
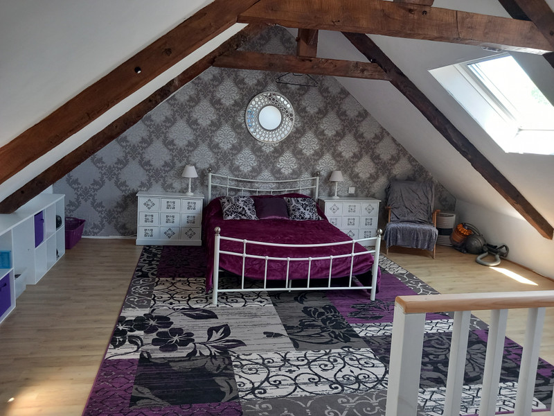
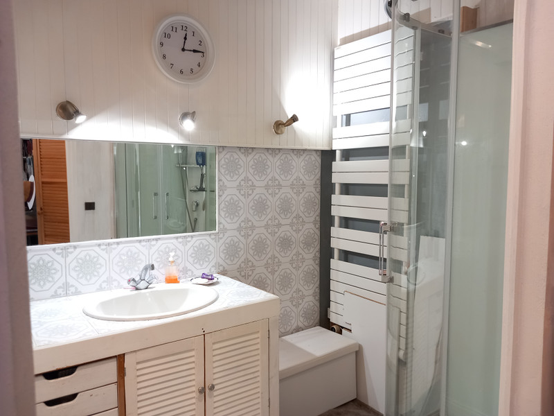
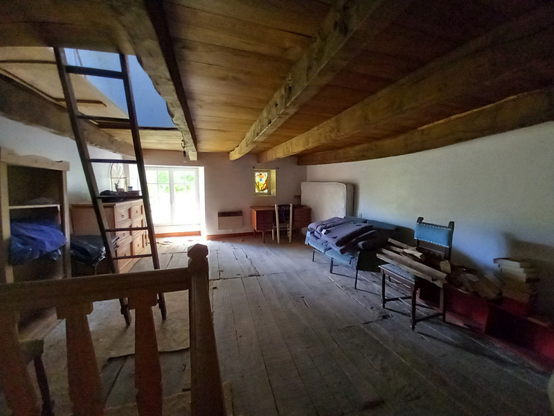
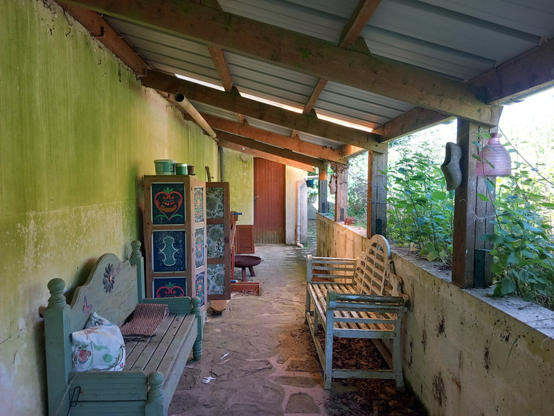
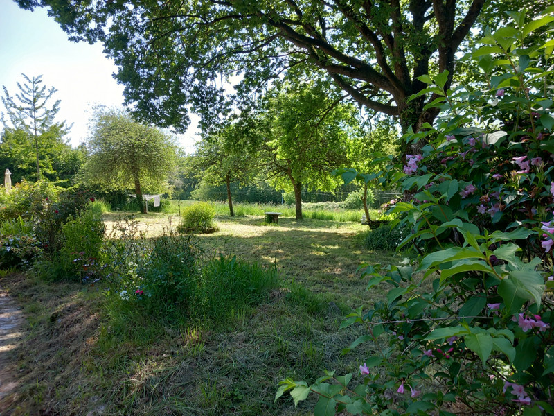
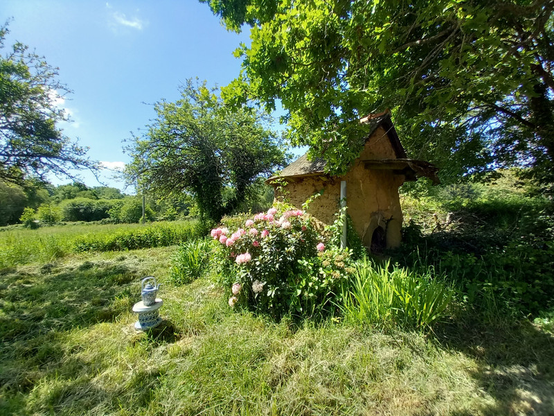
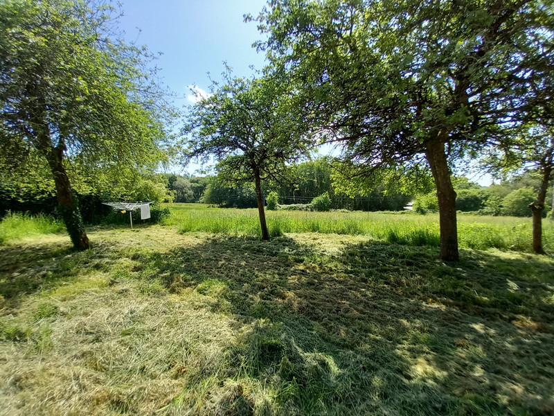















 Ref. : A37119CAW22
|
Ref. : A37119CAW22
| 

















