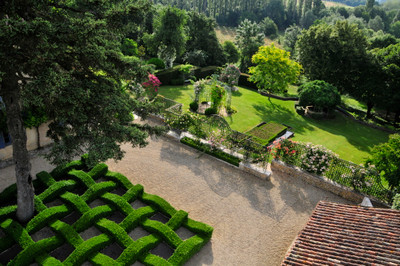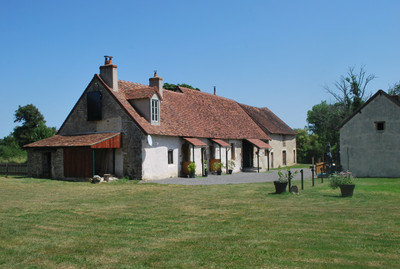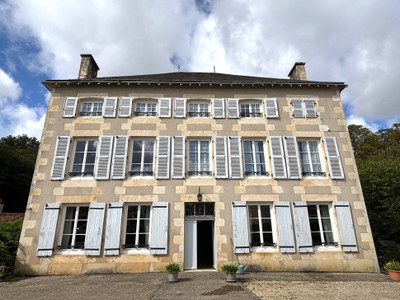11 rooms
- 8 Beds
- 4 Baths
| Floor 309m²
| Ext 1,063m²
€362,000
- £316,895**
11 rooms
- 8 Beds
- 4 Baths
| Floor 309m²
| Ext 1,063m²
A renovated 17th century property with a garden, a light-filled workshop and in a town in the south Loire Val
This 17th-century property comprises two adjoining houses in a town within walking distance of all amenities.
One part is currently used as a private living space, while the other is used as a guest room (B&B). However, with eight bedrooms, two lounges, two kitchens, four shower rooms and a bar area that could be used as a light-filled workshop or an additional bedroom with a shower room, it would be perfect for a family get-together or a semi-community living arrangement.
The property would be particularly suitable for older people as it can be lived in on one level.
The property boasts a lovely terrace and a fully walled garden adorned with beautiful flowers and a stunning cherry tree.
A separate courtyard provides access to three garages.
Magnificent stone staircases, terracotta floor tiles, exposed beams and a huge vaulted cellar all serve as a reminder of this property's history.
THE PROPERTY IN DETAIL:
>>Ground floor:
-Entrance (20 m²), tomettes
*On the right:
-Living room (16 m²), oak parquet floor
- En-suite bedroom (17 m²) with oak parquet flooring and access to a small terrace
- 5 m² shower room with WC and shower
*On the left:
- Kitchen (20 m²) with external door and door to cellar
- Laundry/boiler room/store room
- room29 m² currently used as a bar with a water point, an entrance from the street and a WC. There is also access to a 21 m² covered terrace.
*Opposite:
- Kitchen (20 m²) with access from both sides
- lounge 26 m² exit to courtyard
- bedroom 12 m² with shower room
-WC
- 3 m² dressing room
>>Upstairs, accessed via a stone staircase starting from the entrance:
- Landing (1 m²)
*On the right:
Small flat:
-Entrance: 3 m²
- Bedroom : 12 m²
- Bedroom : 19 m²
couloir: 1.5 m²
- Shower room: 4.8 m²
-Bedroom 10 m²
*On the left:
- Door providing access to a staircase leading to a convertible attic measuring approx. 50 m² and divided into sections.
>>Upstairs by a wooden staircase between the kitchen and living room.
- Landing: 1 m²
*On the right:
- bedroom 18 m² with a stone fireplace.
*On the left:
- corridor 13 m² leading to:
-WC
- bathroom 7.2 m² with bath and shower
- Bedroom 14 m²
- Bedroom 17.5 m²
TECHNICAL POINTS:
- mains drainage
- Double glazing
- Electricity redone in 2018
- Insulation of the attic 2018
- Town gas heating in one part of the property
-The other part has the latest generation of electric heating.
- Two different electricity meters
THE OUTBUILDINGS:
A gravel courtyard of approximately 170 m² provides access to three garages.
-Garages with a surface area of 50 m²
- Outbuilding at the bottom of the garden (35 m²)
- Grass garden: approx. 560 m²
THE REGION:
Primary school, college and secondary school within walking distance.
There are restaurants and shops within walking distance of the house, and the town offers all necessary services, including a media library, swimming pool and cinema.
The renowned Golf de Roiffé is 15 minutes away.
The beautiful villages of the Saumur region (Montsoreau, Fontevraud and Candé) are no more than 30 minutes away, and Chinon is 20 minutes away.
Access to Paris is via the TGV from Tours (1 hour + 1 hour) or by road (3 hours), or from Chinon.
Poitiers is an hour away with TGV and has a small airport.
------
Information about risks to which this property is exposed is available on the Géorisques website : https://www.georisques.gouv.fr
[Read the complete description]
A problem has occurred. Please try again.














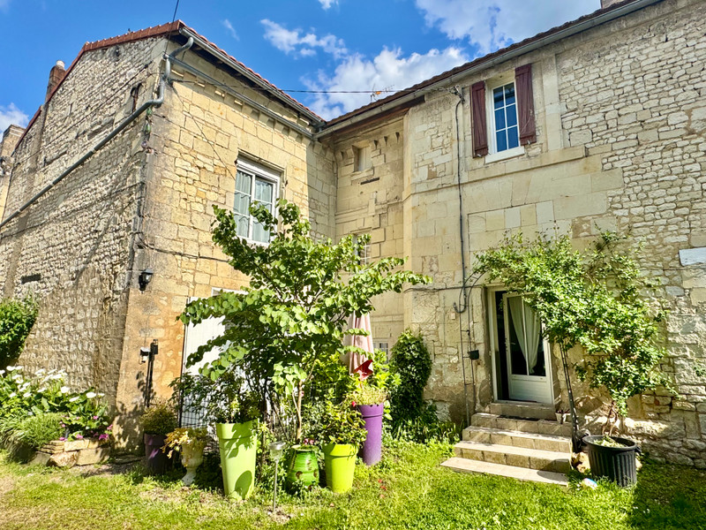
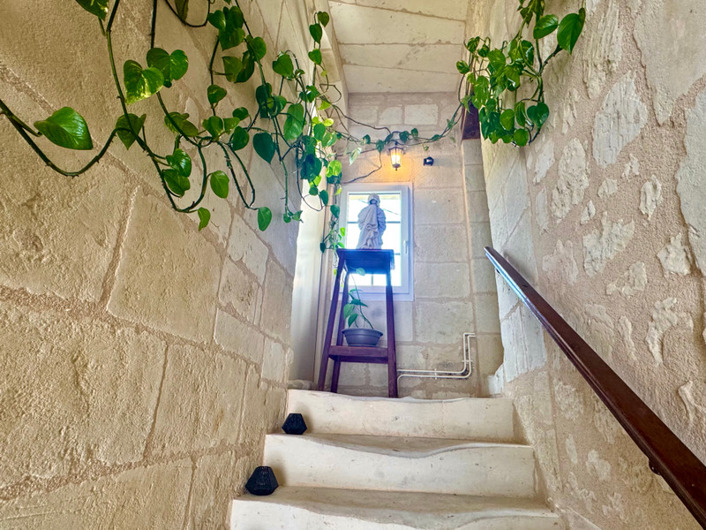
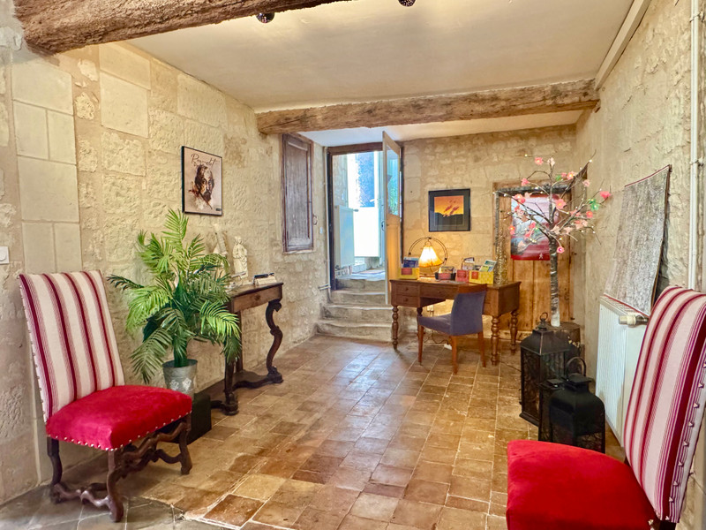

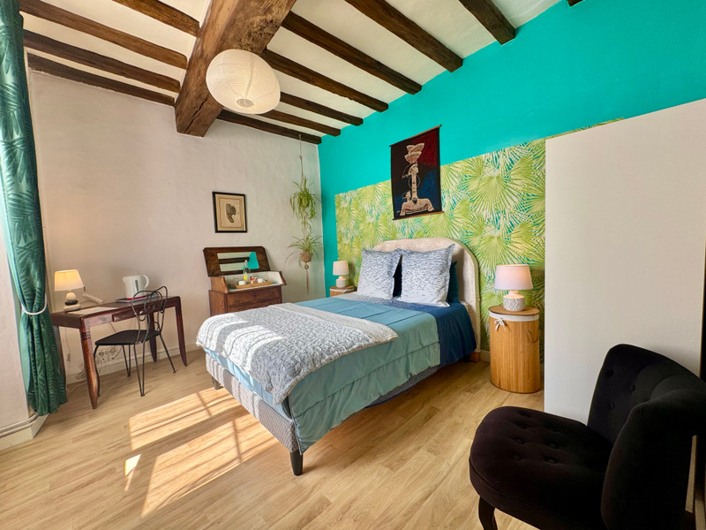
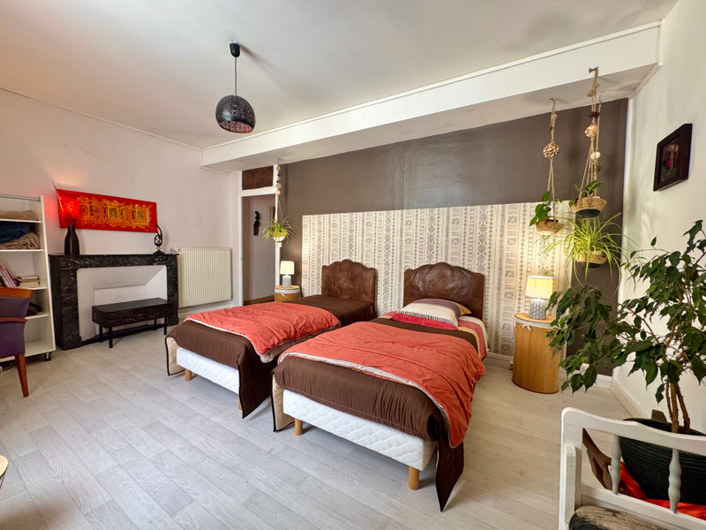
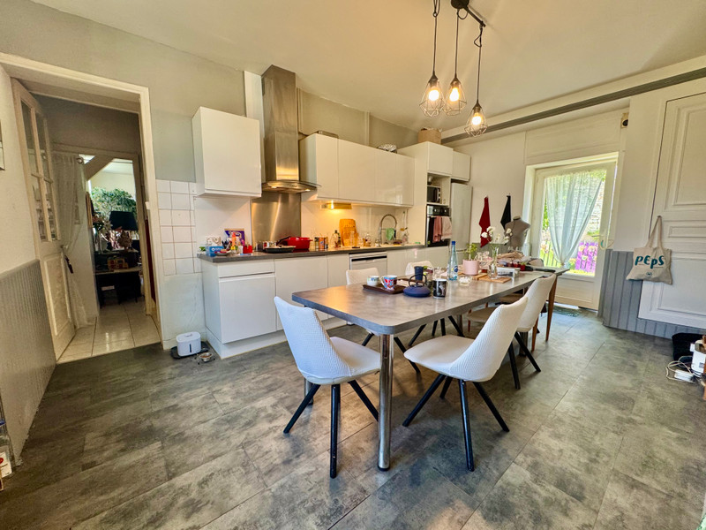
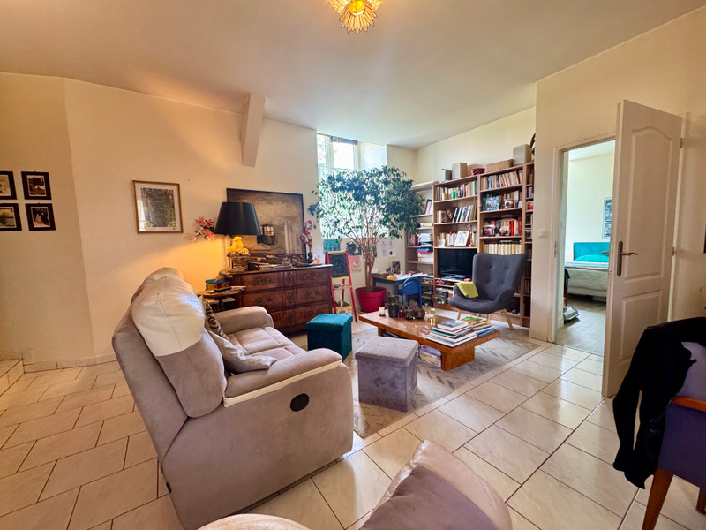
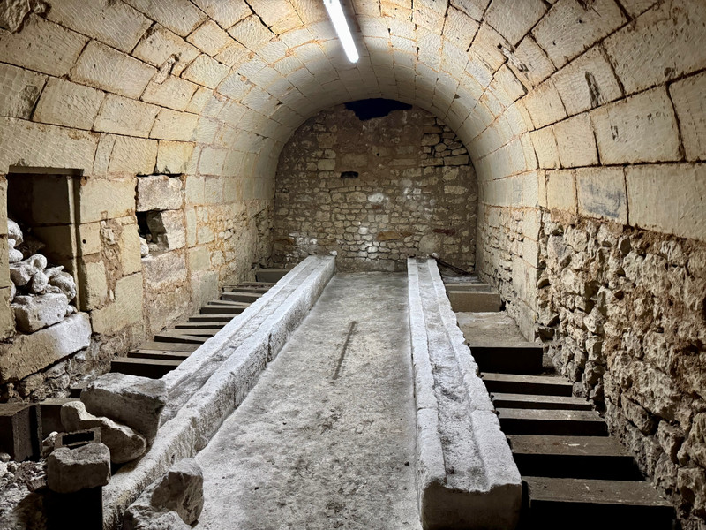
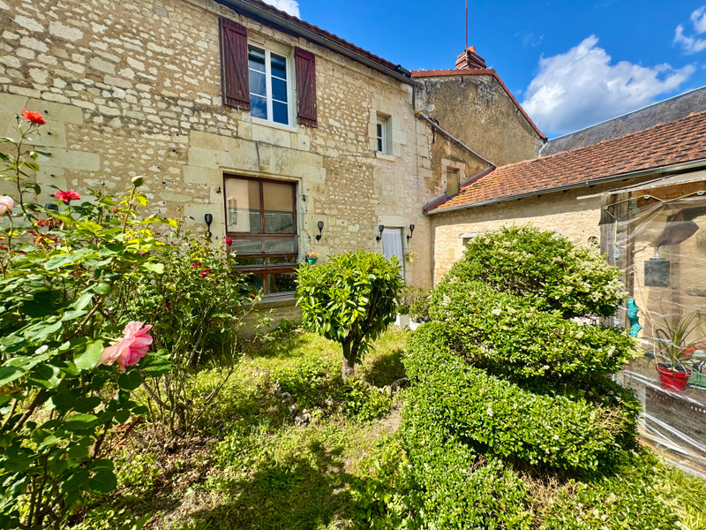















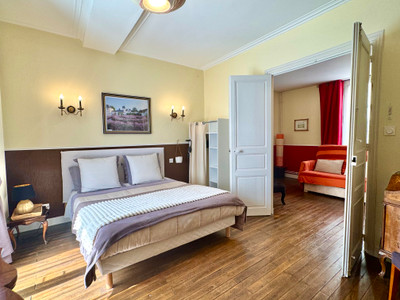






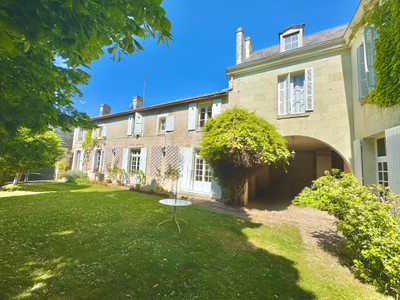
 Ref. : A32856SGA86
|
Ref. : A32856SGA86
| 