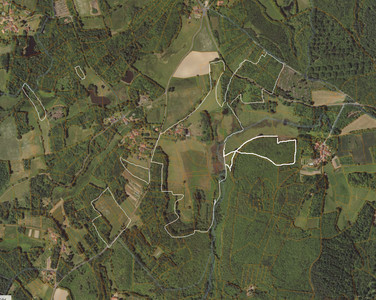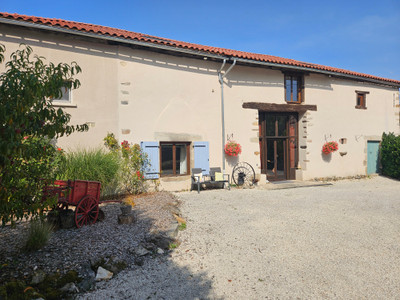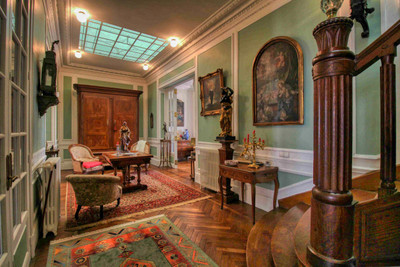9 rooms
- 6 Beds
- 3 Baths
| Floor 244m²
| Ext 12,700m²
€420,000
(HAI) - £366,492**
9 rooms
- 6 Beds
- 3 Baths
| Floor 244m²
| Ext 12,700m²
€420,000
(HAI) - £366,492**
Charming 19th-Century House – 6 Guest Rooms, 244 m², Outbuildings, Riverside, Landscaped Park (1.27 ha)
19th-Century Bourgeois House in Solignac – 244 m² of Living Space, Outbuildings, 1.27 ha Park on the Riverside
Located in the historic village of Solignac, just 10 minutes from Limoges, this characterful 19th-century house offers 244 m² of living space over three floors. The property includes 6 bedrooms, multiple bathrooms, a large kitchen, dining and living rooms with original features such as stone fireplaces, a vaulted wine cellar, and a convertible attic.
Set on a beautiful riverside plot of 1.27 hectares, it also features several outbuildings, including a secondary house to renovate, an open barn, and a former garage with a bread oven—ideal for expansion or a hospitality project.
Surrounded by nature with direct river access, this property combines historical charm with development potential in a peaceful setting, perfect for a family home or guest accommodation.
Located in one of the most beautiful villages in the Limousin region, this 19th-century bourgeois house, steeped in history and once owned by a notable lady of the area, offers a peaceful and charming living environment in the heart of exceptional natural surroundings. It has retained its original features: gazette tile floors, stone fireplaces, vaulted cellar, bread oven…
Ideally situated in Solignac, a charming medieval village known for its still-inhabited 7th-century abbey, this property lies along the Saint James’ Way (Camino de Santiago), on the banks of a river and just 10 minutes from Limoges.
The Main House – 244 m² Across 3 Levels
This spacious family home, previously run as a bed and breakfast, offers:
6 bedrooms, 2 of which have private en-suite shower rooms
3 bathrooms, 2 with bathtubs and toilets
Independent 27 m² kitchen with pantry
33 m² living room with fireplace
20 m² dining room
Bright entrance hall of approximately 7 m²
150 m² of convertible attic space
22 m² vaulted wine cellar
48 m² attached garage
Central oil heating + wood-burning fireplace – Mains drainage
Outbuildings and Potential
Secondary house of 80 m² footprint with an upper floor, in need of complete renovation – perfect for an extension project or the creation of a guesthouse
70 m² open barn (roof structure needs renovation)
Former garage with a bread oven, to be restored
The Land – A Privileged Natural Setting
The house sits on a magnificent, wooded plot of 12,700 m² (1.27 hectares), featuring:
An orchard, a well, and many mature trees
Direct access to the river
A bucolic setting, ideal for relaxation, outdoor projects, or hosting guests in a quiet and green environment
Location
3 minutes from local shops
Close to school, train station, and amenities
10 minutes from Limoges
Historic village: abbey, castle, medieval bridge, pilgrimage trail, and contemporary political heritage
A character-filled property, ideal for a large family or hospitality project, at the crossroads of history, nature, and warmth.
A must-see – you’re sure to fall in love with this unique place.
------
Information about risks to which this property is exposed is available on the Géorisques website : https://www.georisques.gouv.fr
[Read the complete description]














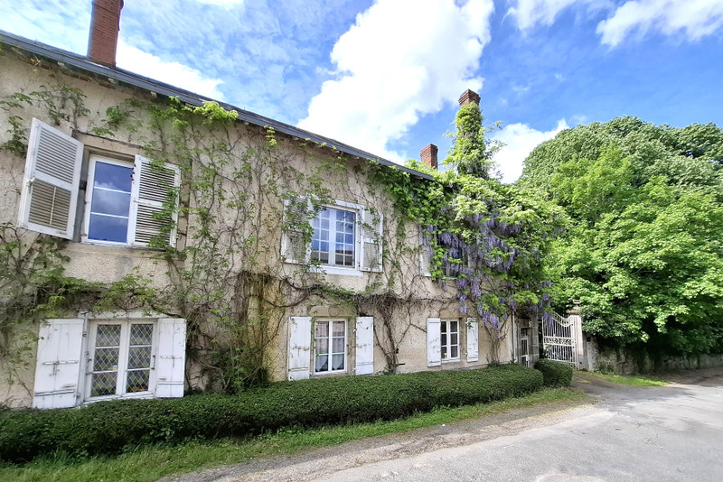
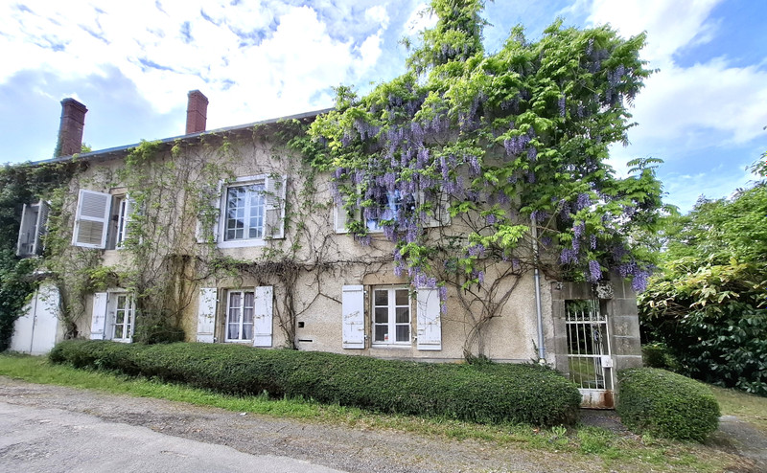
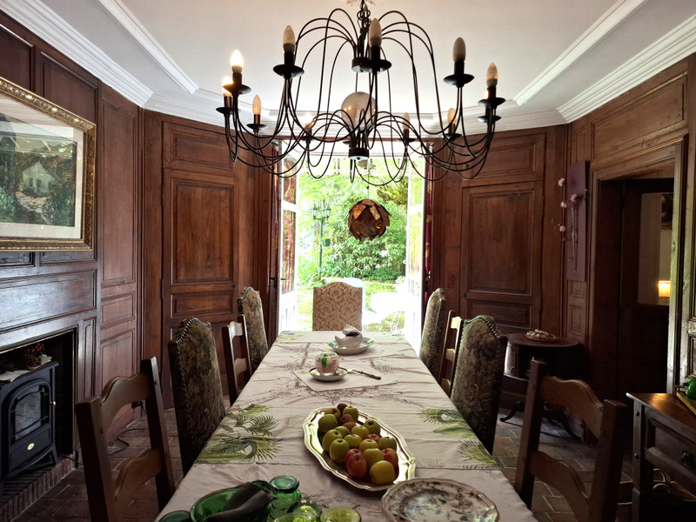
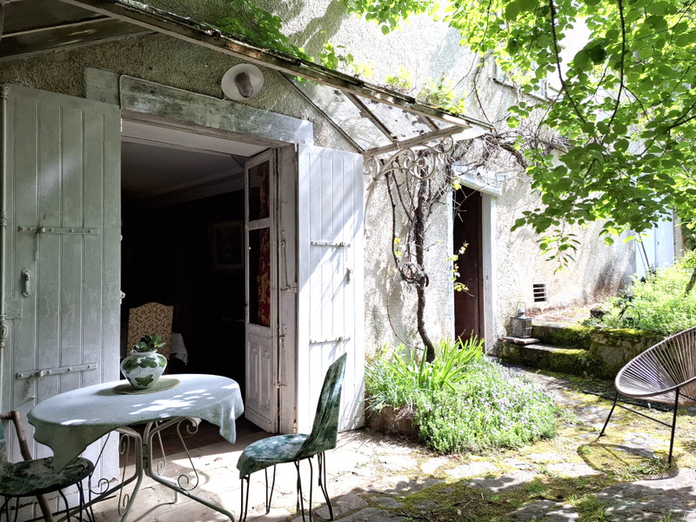
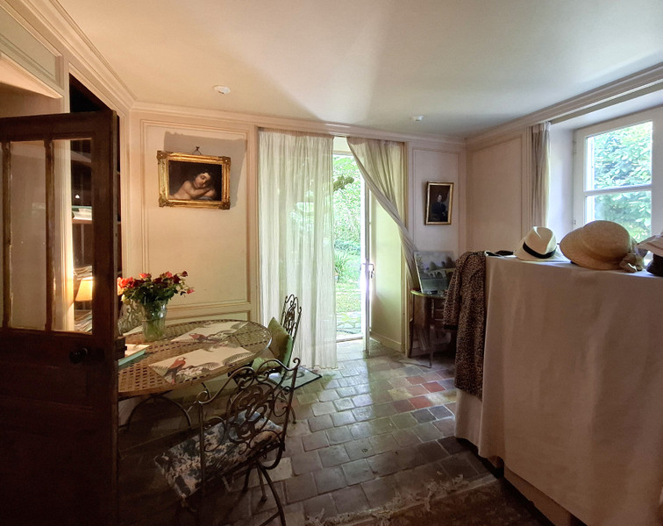
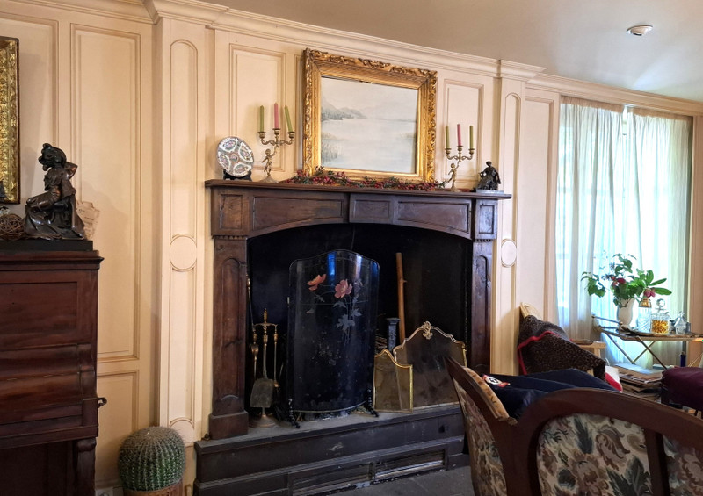
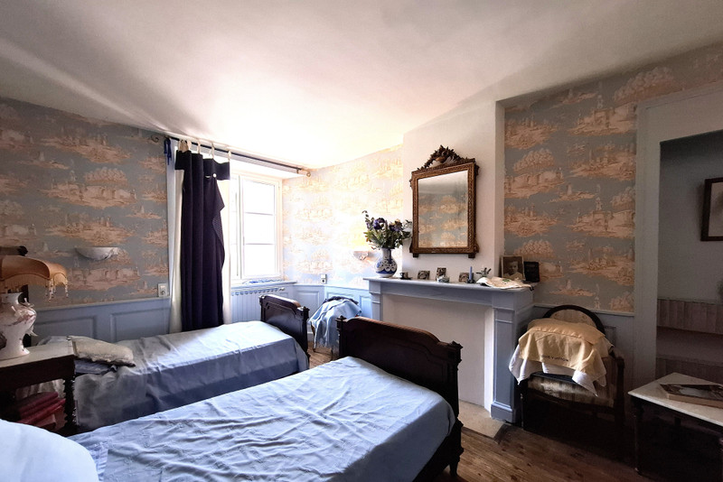
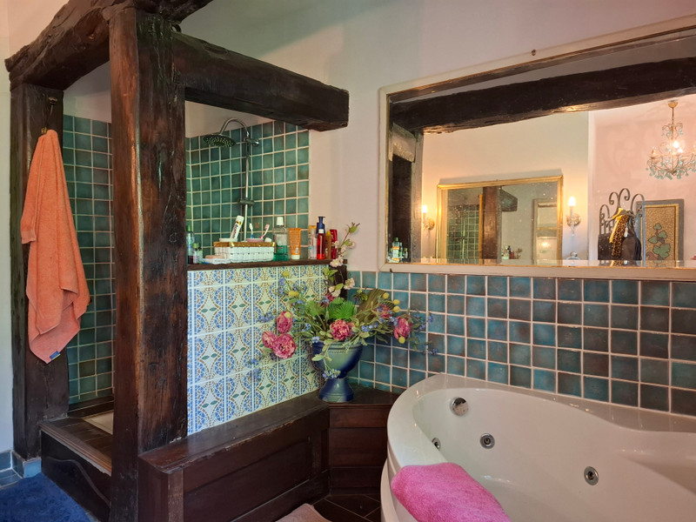
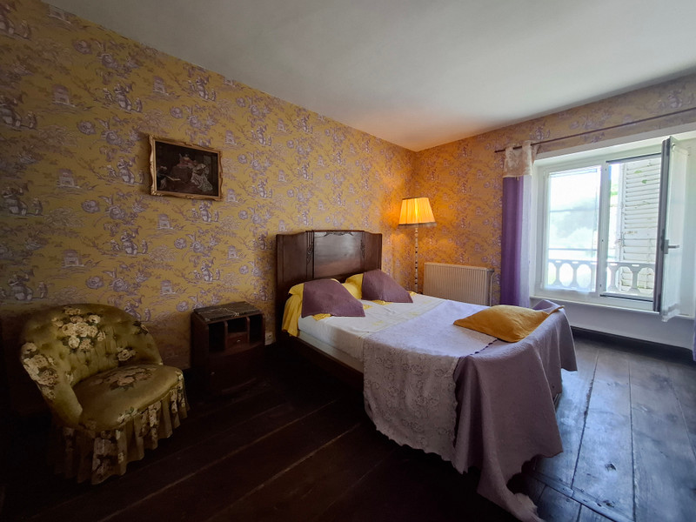
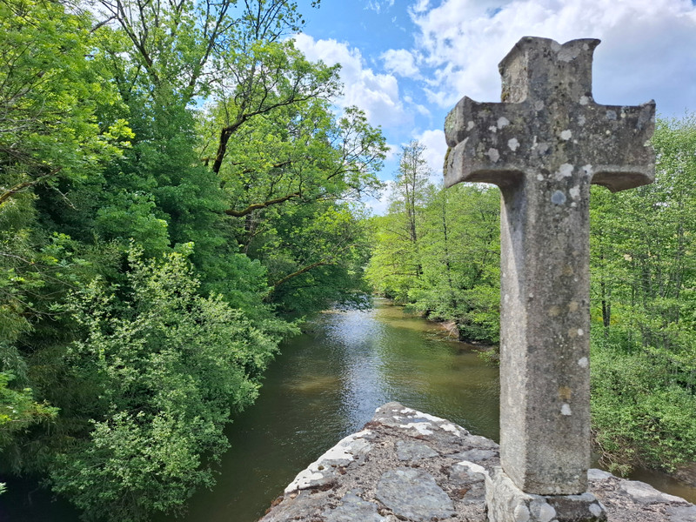























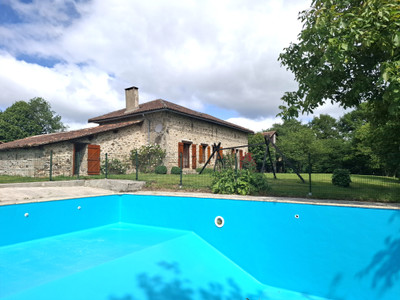
 Ref. : A36795LAD87
|
Ref. : A36795LAD87
| 