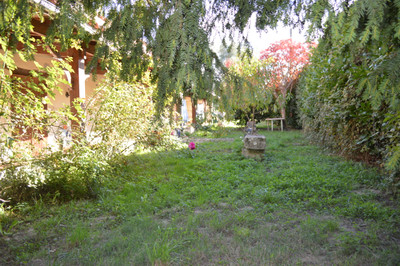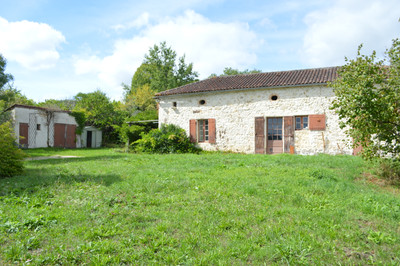4 rooms
- 2 Beds
- 1 Bath
| Floor 125m²
| Ext 416m²
€113,000
(HAI) - £98,186**
4 rooms
- 2 Beds
- 1 Bath
| Floor 125m²
| Ext 416m²
€113,000
(HAI) - £98,186**
Charming 2-bed home with garden, balcony, garage and scope to create 2 apartments in pretty bastide town
Charming 2-bedroom property with great potential, ideally located within walking distance of a vibrant town with cafés, restaurants, supermarket, and other amenities. Renovation required.
On the ground floor, a kitchen and bright salon open via French doors to a terrace and garden - perfect for outdoor living.
Upstairs, you’ll find a second salon with fireplace, two spacious double bedrooms, and a large bathroom with bath and shower. One bedroom opens onto a stone balcony with steps down to the garden. The adjoining garage offers storage or conversion potential, and a small outbuilding could become a summer kitchen or studio.
This flexible property could suit a range of projects: upgrade as a full-time or holiday home, rent as a gîte, or divide into two apartments—upstairs and down. Please note: with an F energy rating, improvements would be needed for rental.
A great opportunity in a sought-after location with year-round appeal.
Ground Floor
You enter from the street in to a hall way with staircase, access to the adjoining garage and to the kitchen which has a window overlooking the street. From the kitchen you enter the lounge with double doors to the terrace and garden.
Entrance hall - 10.1m²
Kitchen - 14.1m²
Salon - 19.5m²
First Floor
From the upper hall with a window overlooking the garden, you enter into a salon with inset fire. This room is double aspect with views to the street and garden. From the salon you enter hall leading to bedroom 2 and the bathroom and WC.
Bedroom 2 has French doors leading to a stone balcony with a staircase down to the garden.
The bathroom has a separate bath and shower, and washbasin. There is a separate WC with washbasin.
Upper hall - 2.8 m²
Salon - 25.0 m²
Bed 1 - 23.2 m²
Bed 2 - 19.8 m²
Bathroom - 7.1 m²
WC - 3.9 m²
Exterior
There are entrance gates and it is possible to drive in. There is a terraced area close to the house, including a small covered space that could become a summer kitchen or a studio.
To the side of the property the garden is laid to grass and hedge, with a beautiful tree for shade. There are also roses and other plants to enjoy.
The garage is spacious and can be used for storage, workshop, or even more living space (subject to planning).
Garage - 37.8 m²
Although requiring upgrading, this property offers great potential to become a charming home or a successful rental. We invite you to visit soon!
------
Information about risks to which this property is exposed is available on the Géorisques website : https://www.georisques.gouv.fr
[Read the complete description]
Your request has been sent
A problem has occurred. Please try again.














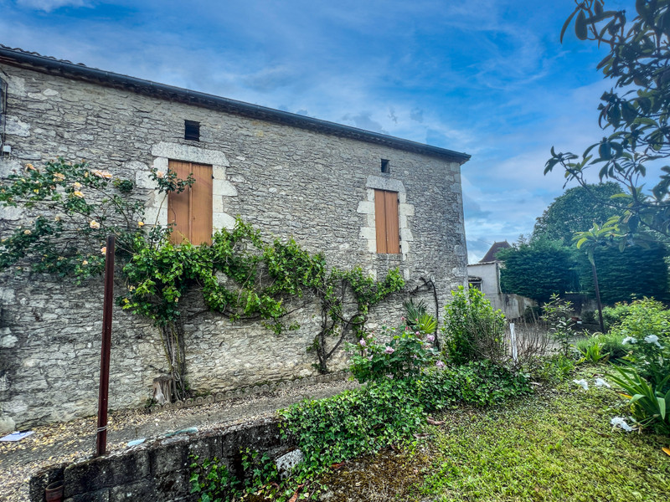
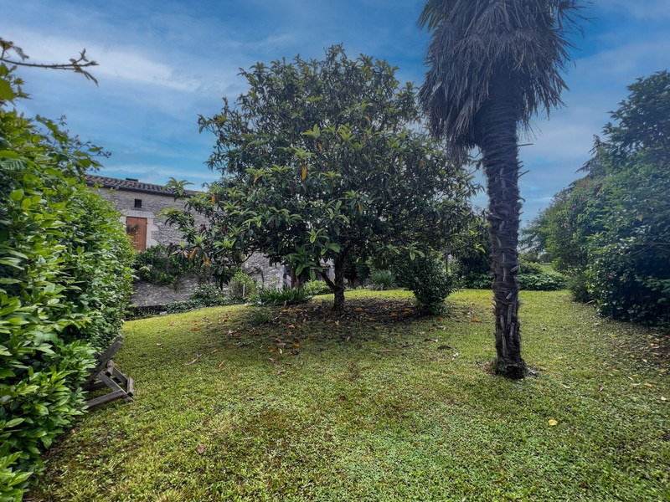
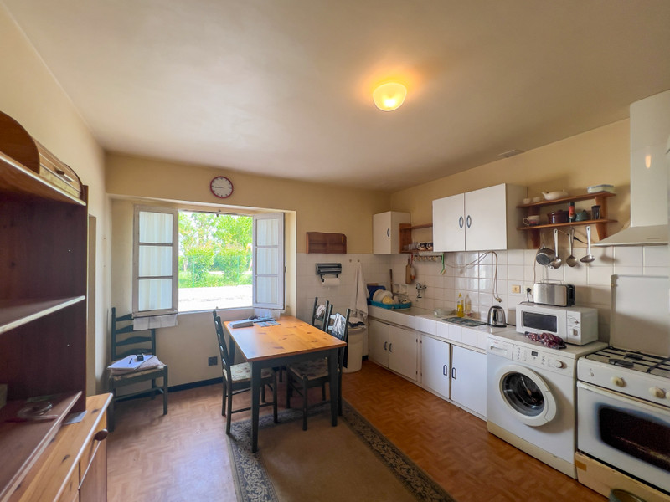
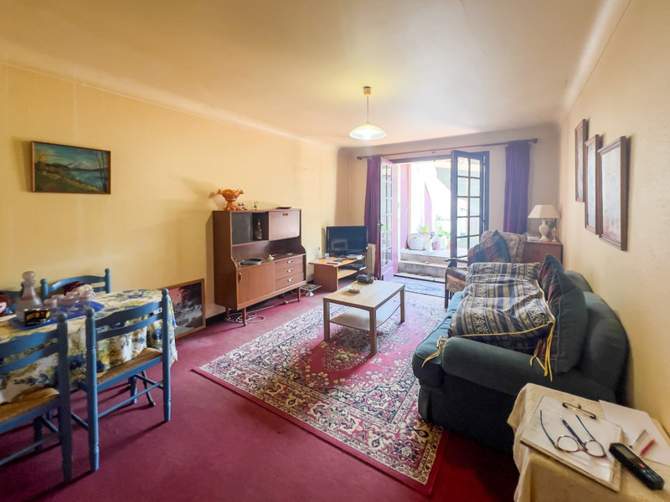
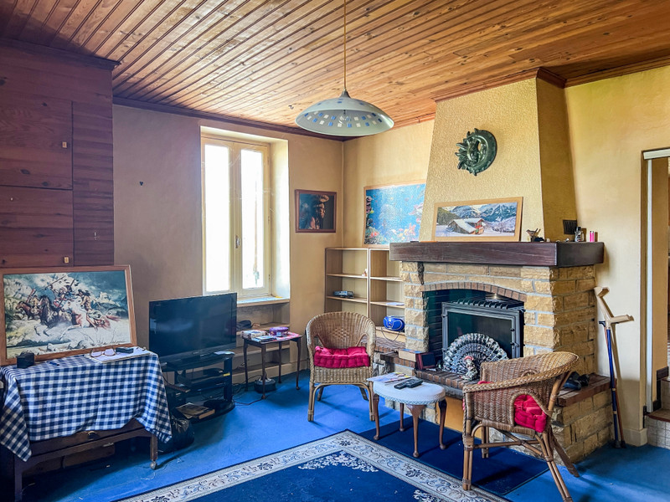
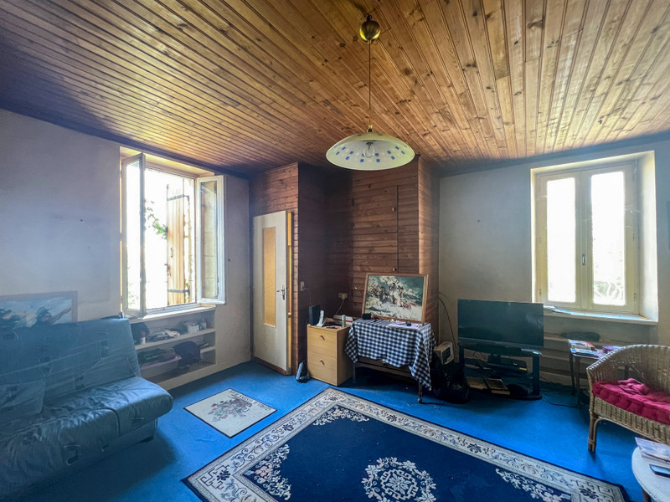
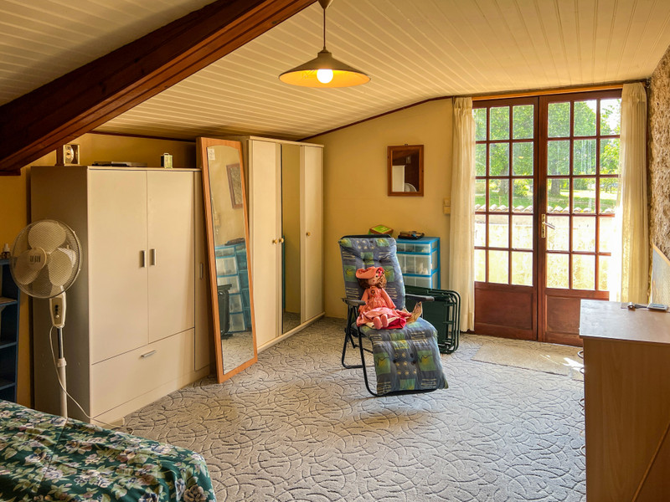
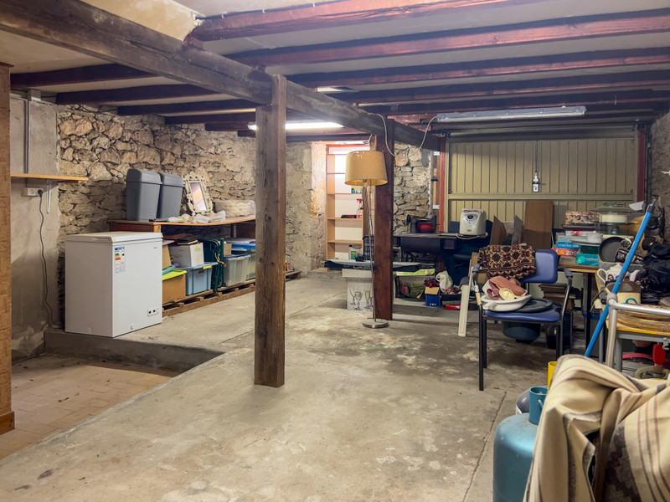
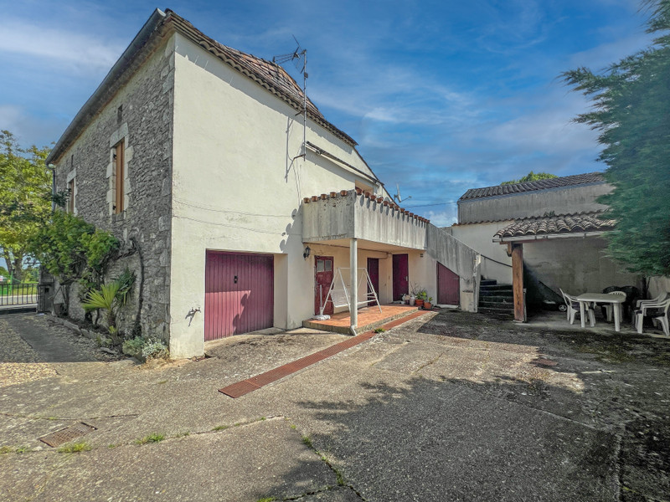
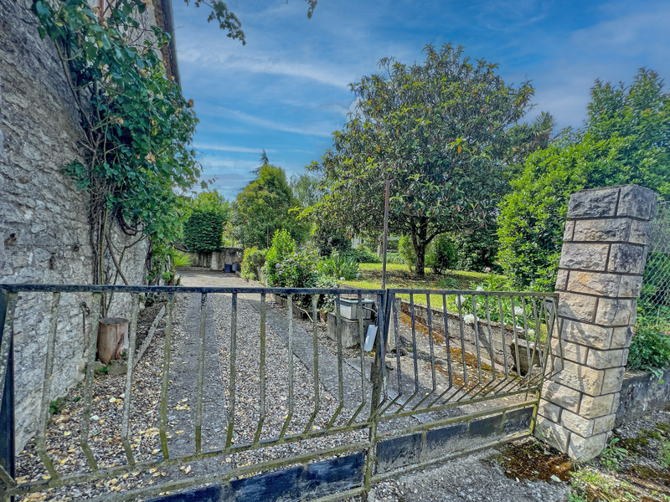























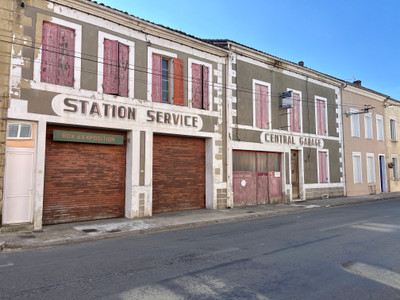
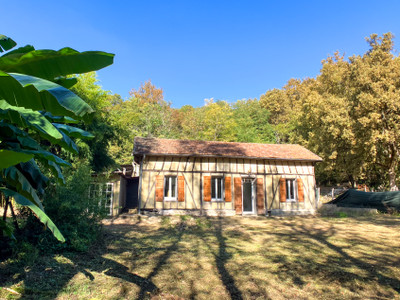
 Ref. : A40653NJD47
|
Ref. : A40653NJD47
| 