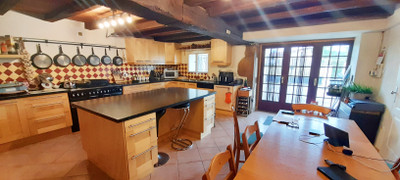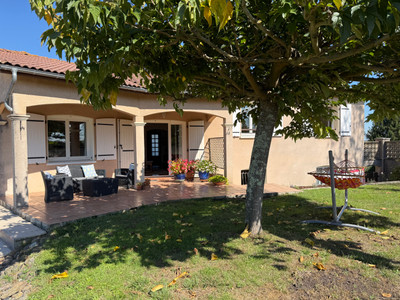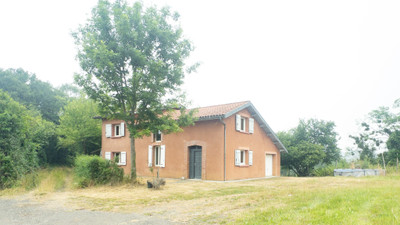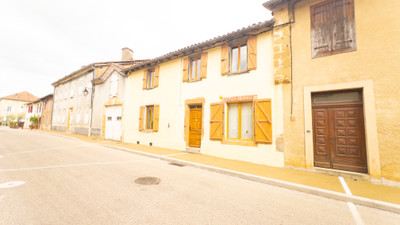5 rooms
- 4 Beds
- 1 Bath
| Floor 77m²
| Ext 1,138m²
€229,000
€215,000
- £187,609**
5 rooms
- 4 Beds
- 1 Bath
| Floor 77m²
| Ext 1,138m²
€229,000
€215,000
- £187,609**

Ref. : A36904CMC65
|
EXCLUSIVE
Contemporary 4-bedroom village home with beautiful Pyrenees views, garage, workshop and enclosed garden
Tucked away in a peaceful location near a lake and on the edge of a charming village, this attractive 4-bedroom home is ready for you to move straight in and enjoy.
With lovely views of the surrounding mountains and countryside, a secure enclosed garden, and a garage, it offers comfort, convenience, and privacy. Ideal as:
• A second home with excellent holiday rental potential
• A comfortable main residence for a family
• A home and practical base for a tradesperson needing storage
Enjoy scenic walking and cycling trails right on your doorstep, and just 35 minutes away you’ll find two ski resorts to choose from:
* Le Mourtis
* Superbagneres, Luchon
Scroll down to explore the 360° video tours and imagine your new life in the beautiful Pyrenees.
Situated on the edge of a friendly traditional village in the Pyrenees, this charming home offers peace, privacy, and practicality — all within walking distance of local amenities including a bar/restaurant, mini-market and bakery, post office, and a petrol station.
Just a 2-minute stroll from the village lake, it’s ideally located for nature lovers, families, or anyone seeking a relaxing second home.
The elevated position of the house provides wonderful views of the surrounding countryside, best enjoyed from the large, south-facing balcony.
With flexible accommodation over two levels, a garage, enclosed garden, and potential for rental income or multi-generational living, this property is full of possibilities.
PROPERTY TOUR
GROUND FLOOR
The private driveway leads to the integrated garage and workshop, offering excellent storage, workspace, or even scope to create a one-bedroom apartment with its own access — ideal for:
• A guest suite or holiday rental
• A private space for extended family
• A work-from-home or hobby area
Equally this space would be ideal for a craftsman with ample storage for materials and equipment – combining an attractive home with workshop/storage.
This level includes:
Garage/Workshop (L-shaped)
• Spacious layout for car, tools, and equipment
• New windows for natural light
• Concrete floor
• Solar/electric hot water cylinder (2 solar panels)
Storage Room 1
• Perfect for wine storage or dry goods
• Easily accessible from the garage
Storage Room 2
• Used for gardening equipment
• Built-in storage cupboard
Enclosed Utility Area
• Gravel flooring
• Plumbing for a washing machine
Bedroom 4 (Ground Floor)
• Window providing natural light
• Built-in wardrobe with sliding doors
• Ideal for guests, an office, or hobby space
Internal Staircase
• Leads directly to the main living area upstairs
FIRST FLOOR
Covered South-Facing Balcony (Approx. 7.5m x 2m)
• Tiled floor
• Wooden roof with wisteria for shade
• Wooden balustrade
• Not overlooked, with views over the village and surrounding countryside
• Perfect for morning coffee or dinner with friends
Double-glazed patio doors open into:
Living Room / Kitchen / Dining Area (32.85 m2)
A welcoming open-plan space, perfect for relaxing or entertaining.
- Tiled flooring throughout
- Fitted kitchen with hob, extractor fan, oven and tiled splash-back
- Double-glazed window
- Dining area with space for a family table
- Lounge area with:
- Wood-burning stove (heats the entire floor)
- Double-glazed windows
- Attractive exposed stone feature wall behind the wood burner
Hallway
• Matching tiled flooring
• Electric radiator
• Full-height storage cupboard (great for cleaning supplies)
• Access to all three upstairs bedrooms
• Internal stairs to the ground floor
Bedrooms (First Floor)
Bedroom 1 (Double)
• Wooden flooring
• Wooden ceiling
• Double-glazed window
• Electric radiator
Bedroom 2 (Double)
• Wooden flooring
• Wooden ceiling
• Double-glazed window
• Built-in wardrobe with voile curtain
• Open shelving for storage
Bedroom 3 (Double, currently used as an office)
• Wooden flooring
• Wooden ceiling
• Large double-glazed window
• Electric radiator
• Built-in cupboard with double doors
Shower Room (Newly renovated)
A bright, modern space with:
• Large Italian-style walk-in shower with clear glass contemporary panel
• Ornate new tiled flooring
• Electric towel radiator
• Contemporary washbasin with drawer unit
• Mirror with integrated lighting
• WC
• Double-glazed window
• Extraction fan
All rooms on the first floor benefit from ventilation systems for year-round comfort.
EXTERIOR
The property sits on a fully enclosed plot, ideal for pets and children. New fencing and a secure gate ensure privacy and peace of mind.
Garden to the front:
• Olive tree
• Flowering shrubs
• Bench to enjoy the mountain and countryside view
• Plenty of sunshine
Garden to the left side:
• Pergola with wooden boarding on the grass, currently used as a jacuzzi area
• Outdoor electric supply
Rear of the property:
• Discreet washing line
Right-hand side of the house:
* Additional parking space
• Suitable for a campervan
• Potential for a vegetable plot or even a swimming pool
LOCATION AND REGION
Mauleon Barousse is a Pyrenean village located in the Haute-Pyrénées, right on the border with the Haute-Garonne. It is well connected and ideally placed for exploring both France and Spain:
• 1h19 (125 km) to Toulouse International Airport
• 55 mins (80 km) to Tarbes/Lourdes Airport
• 20 mins (16 km) to Montrejeau Train Station
• 13 mins (11 km) to St Bertrand de Comminges – a historic hilltop village
A new train line from Montrejeau to Bagneres de Luchon with several stops from 22 June 2025.
THINGS TO DO NEARBY
This beautiful region offers something for everyone year-round:
• Lakes and rivers for fishing, wild swimming, and rafting
• Walking and hiking at all levels – from gentle trails to mountain treks
• Scenic cycling routes including Tour de France climbs
• Downhill skiing, snowboarding, and cross-country skiing (35 mins away)
• Horse riding, adventure parks, and gorge walking
• Spa and wellness at Bagnères-de-Luchon (thermal baths, swimming pool, shops)
• Gliding and paragliding from the nearby leisure airport
• Day trips to Spain’s Val d’Aran – tapas, markets, mountain scenery
INTERESTED?
This well-maintained home is move-in ready and full of charm, practicality, and potential.
Whether you're seeking a peaceful retreat, a second home with rental possibilities, or a full-time family house, this property delivers.
Contact us today to arrange your viewing or to request further information.
Virtual 360° tours are available - please ask
------
Information about risks to which this property is exposed is available on the Géorisques website : https://www.georisques.gouv.fr
[Read the complete description]














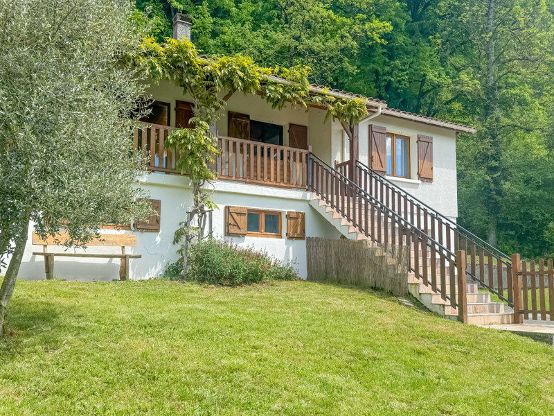
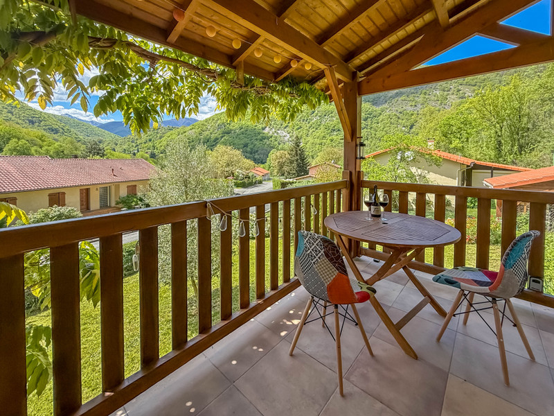
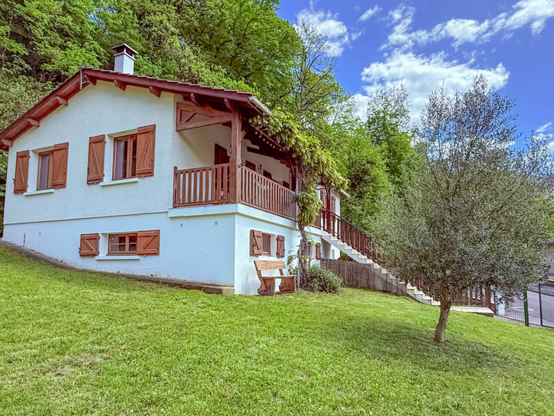
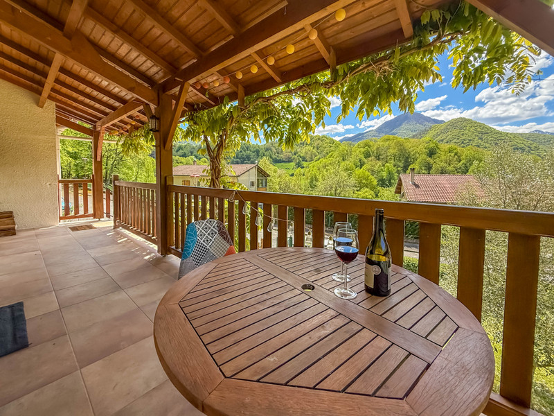
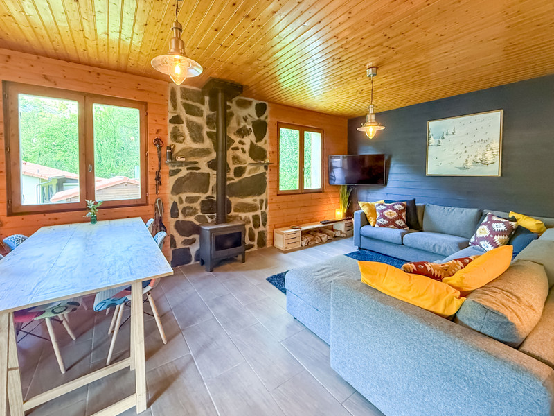
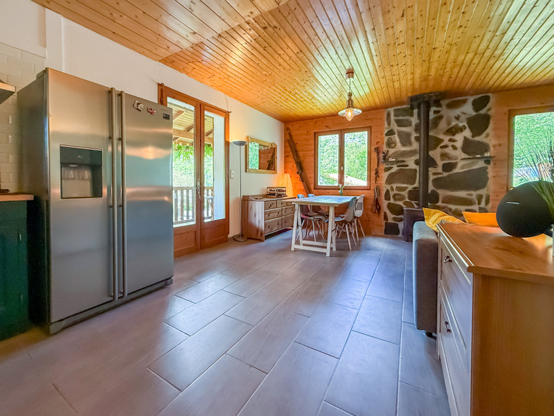
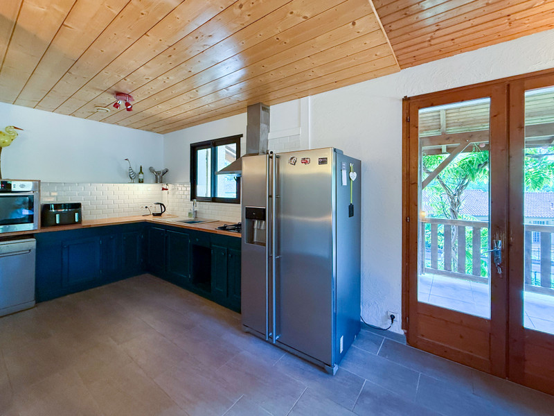
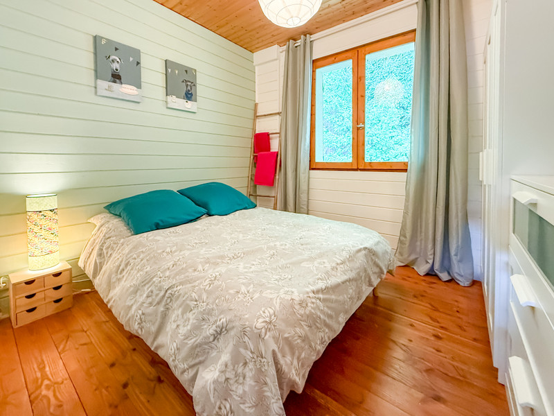
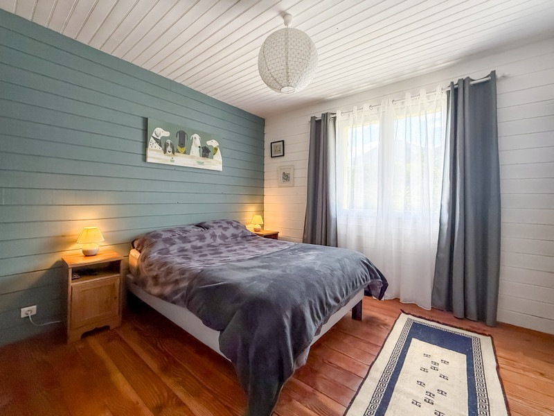
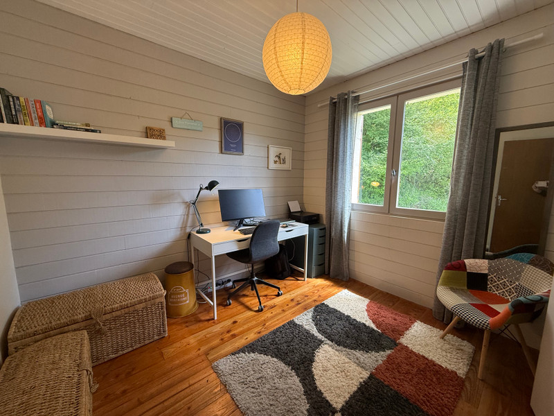
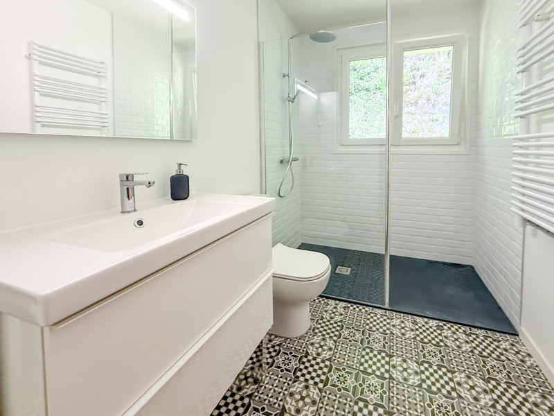
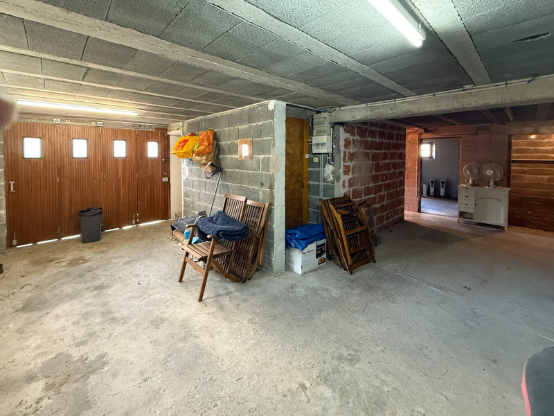
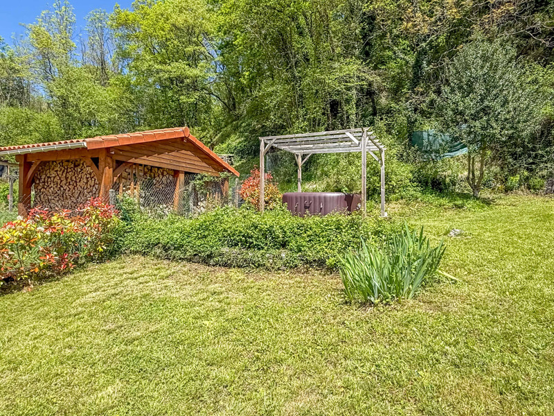
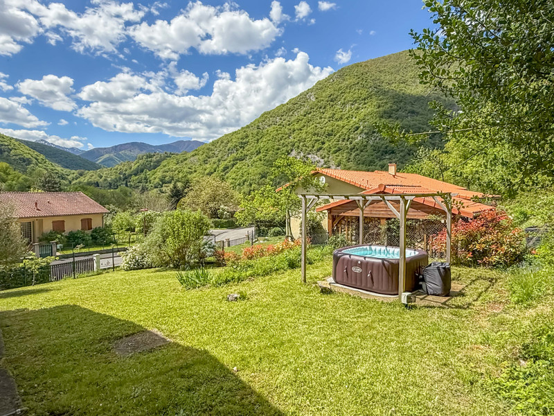
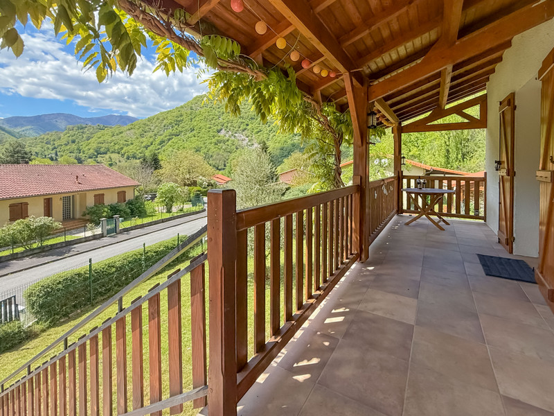
















 Ref. : A36904CMC65
|
Ref. : A36904CMC65
| 

















