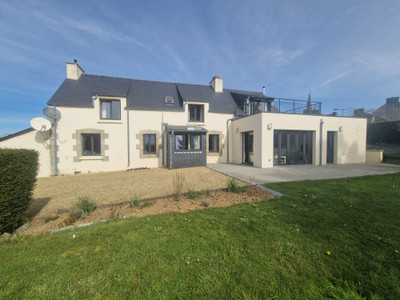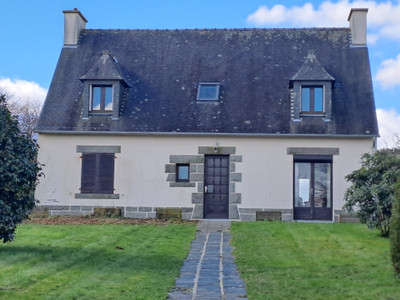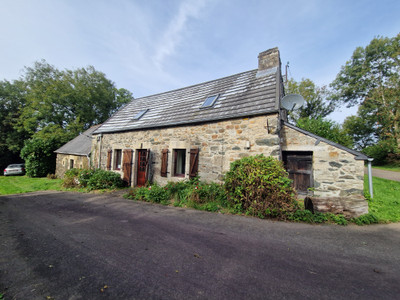10 rooms
- 3 Beds
- 2 Baths
| Floor 114m²
| Ext 857m²
€162,000
(HAI) - £141,361**
10 rooms
- 3 Beds
- 2 Baths
| Floor 114m²
| Ext 857m²
€162,000
(HAI) - £141,361**

Ref. : A36847EDA29
|
EXCLUSIVE
A lovely country property offering family accommodation with development potential.
Situated in a quiet location with countryside views, yet being a couple of minutes by car from the daily amenities available in Trégourez, this property has a lot to offer! The unusual layout of accommodation in the main house offers a kitchen, 2 reception rooms, 2 bathrooms, 3 bedrooms and a large mezzanine area. However, it would be possible for part of the accommodation to become independent, once a kitchen area has been installed in the large sitting room/dining room. This would provide an open plan living space with a door to a shower room and stairs leading to a large mezzanine area, which is currently used as a bedroom. A kitchen, reception room, bathroom, and 3 bedrooms would remain in the other part of the house.
Outside, several outbuildings, of which one is the old farmhouse, surround the lawned area of the garden. These outbuildings have the potential for renovation/conversion into gites, once the correct permissions have been sought.
This a property not to be missed!
Property description (all measurements are approximate):
Ground floor:
Sitting room with an impressive fireplace with wood burner, door to garden, stairs to mezzanine area, a door to a small storage area and shower room and door to entrance hall - 32.39m2.
Small storage area with door to shower room .
Shower room with shower, WC, hand basin and heated towel rail - 4.79m2.
Fitted kitchen with fireplace and electric convection heater - 15.83m2.
Hallway with stairs to first floor - 4.27m2.
Living room with fireplace - 15.21m2.
First floor:
Bathroom with bath, WC, hand basin and heated towel rail - 5.81m2.
Child's bedroom with convection heater - 7.84m2.
Child's bedroom/study with convection heater - 5.43m2.
Bedroom with convection heater - 11.44m2.
Landing with door to mezzanine area .
L-shaped mezzanine area with door to cloakroom - 24.38m2 in total.
Cloakroom with hand basin and WC.
Outside:
The outbuildings have benefitted form new roofs.
Laundry area in former stables with sink and plumbing for automatic washing machine - 21.51m2 at widest part.
Former stables supplied with electricity and lighting - 41.30m2.
Hayloft with lighting and arch to corridor leading to the back of the former farmhouse - 39.73m2
Former farmhouse with chimneys and lighting - 72.8m2.
Distances (all approximate):
Trégourez - 2.1kms.
Châteauneuf-du-Faou - 15kms.
Quimper - 23.8kms.
Roscoff ferry port - 88.5kms.
Brest airport - 73.8kms.
Beach at Plonévez-Porzay - 39kms.
------
Information about risks to which this property is exposed is available on the Géorisques website : https://www.georisques.gouv.fr
[Read the complete description]
 Ref. : A36847EDA29
| EXCLUSIVE
Ref. : A36847EDA29
| EXCLUSIVE
Your request has been sent
A problem has occurred. Please try again.














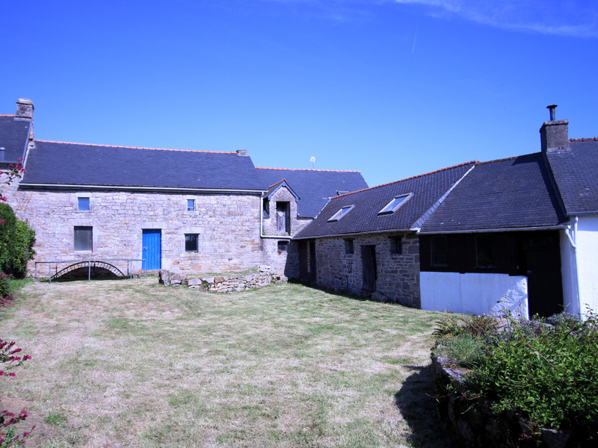
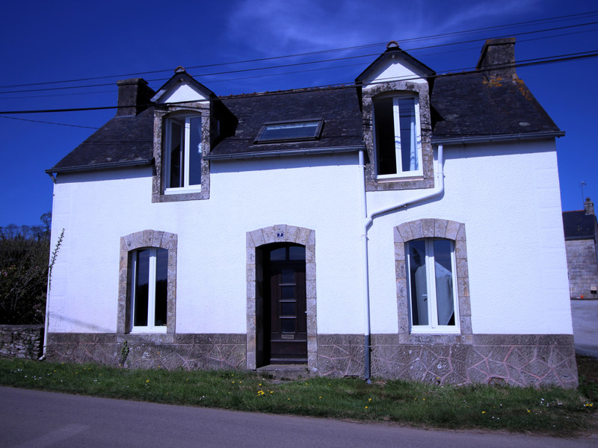
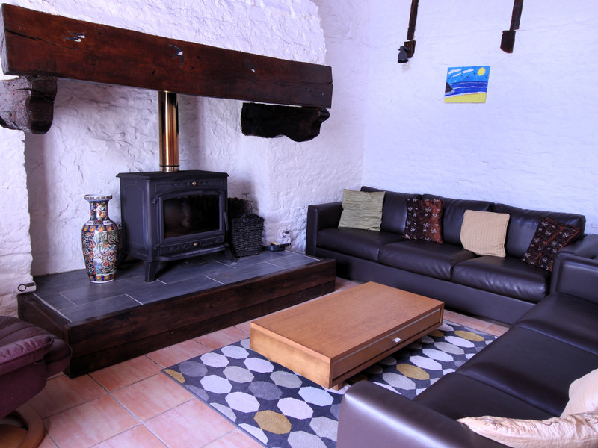
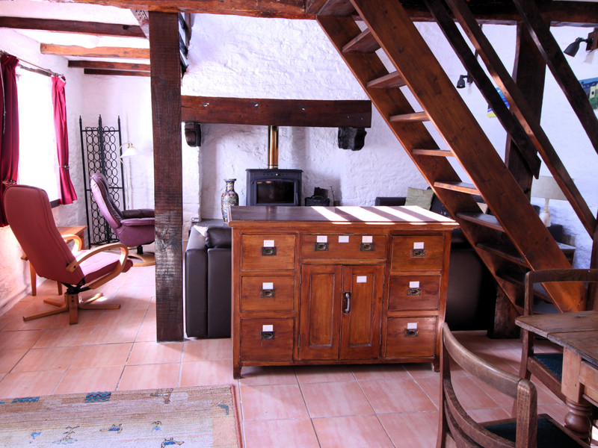
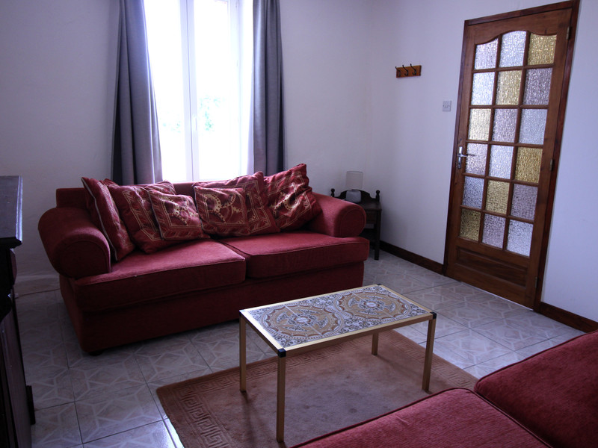
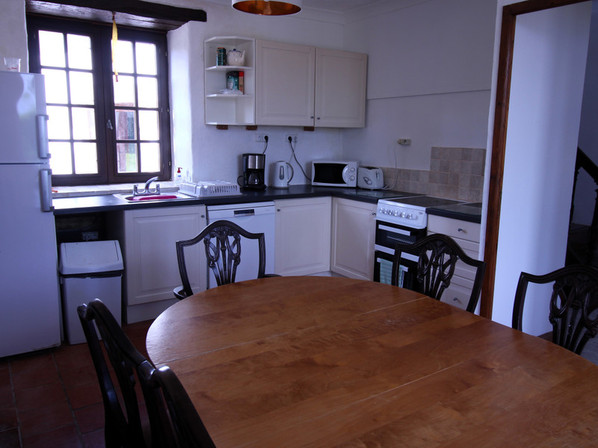
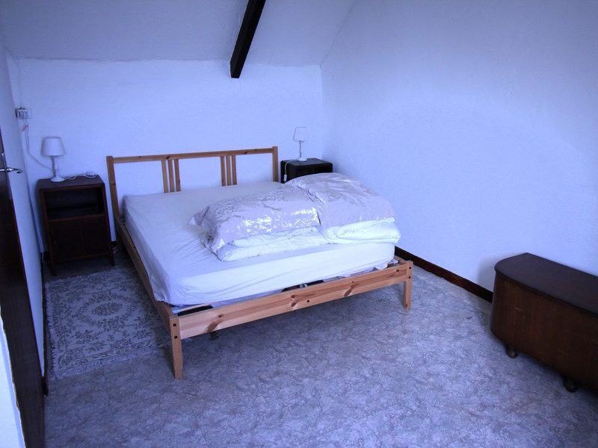
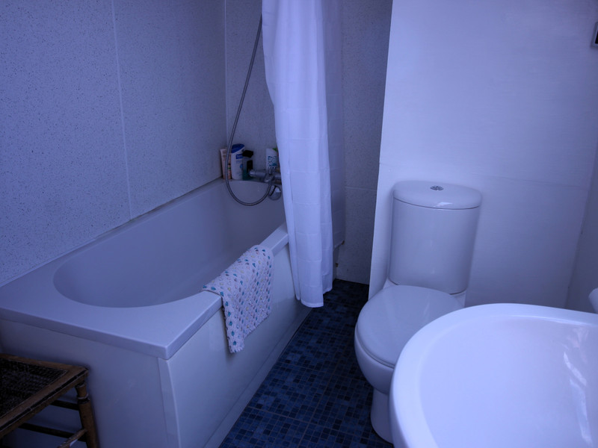
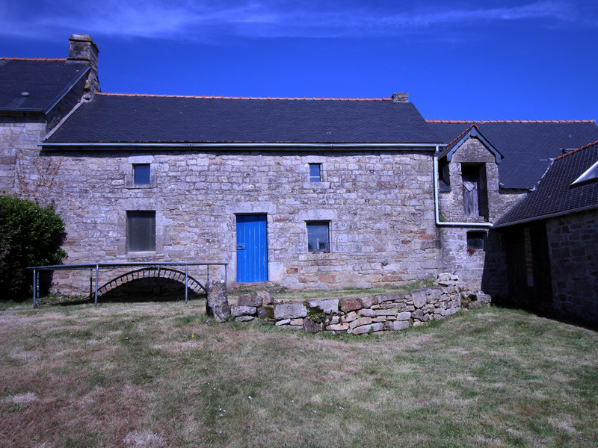
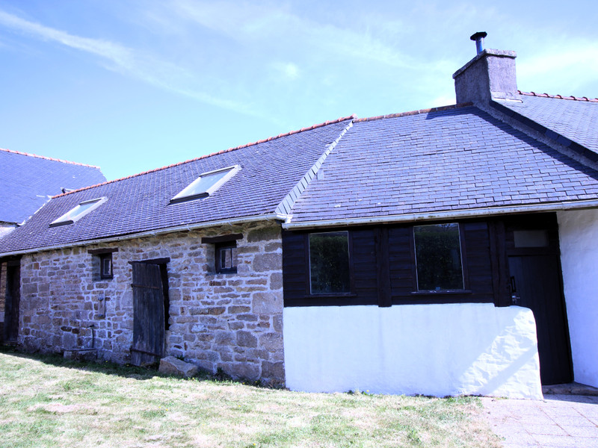
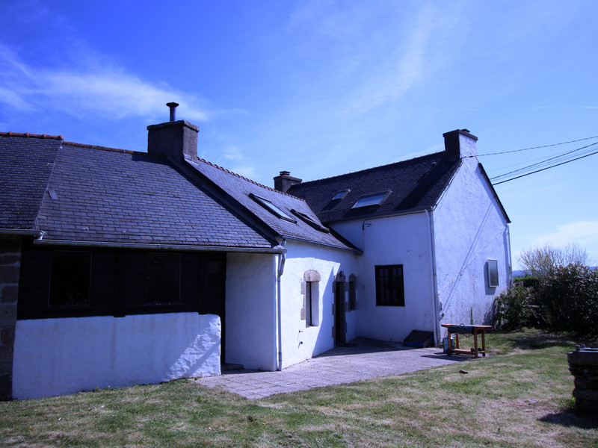
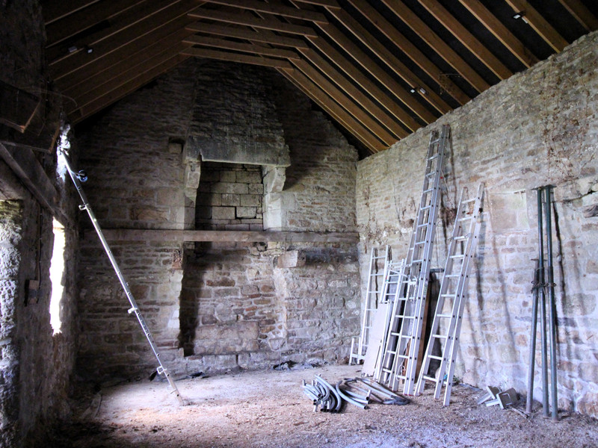
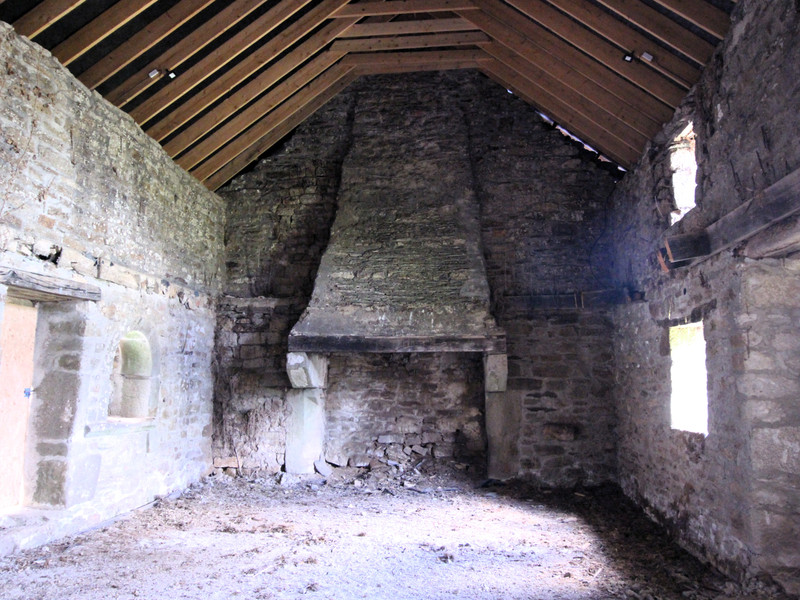
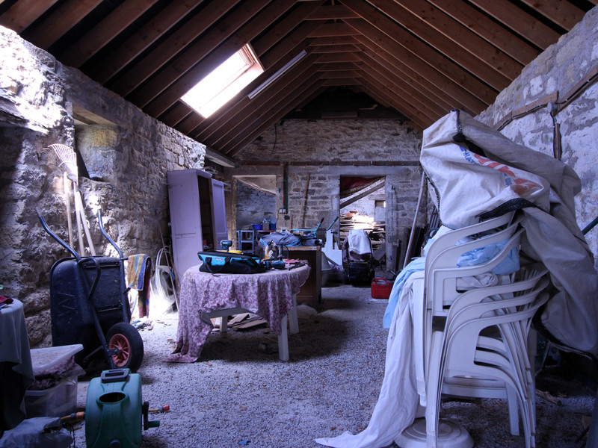
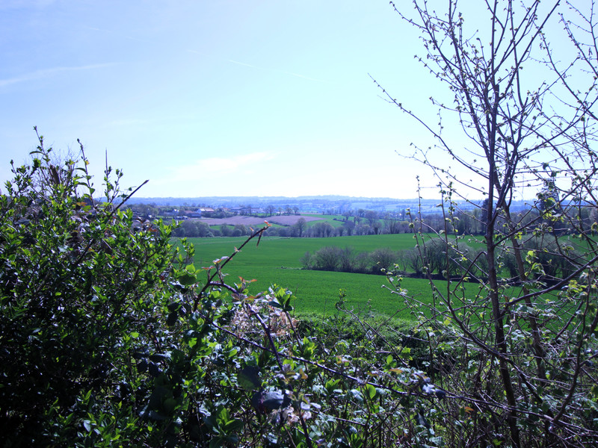















 Ref. : A36847EDA29
|
Ref. : A36847EDA29
| 


















