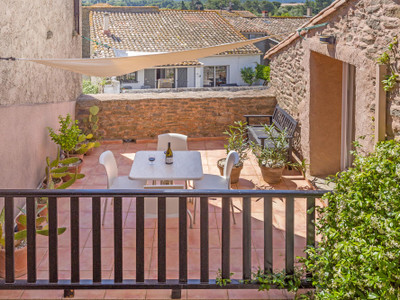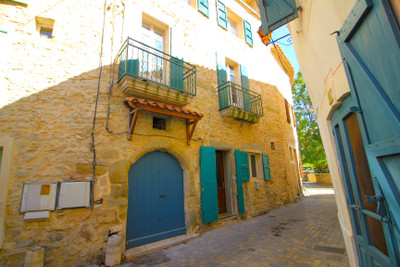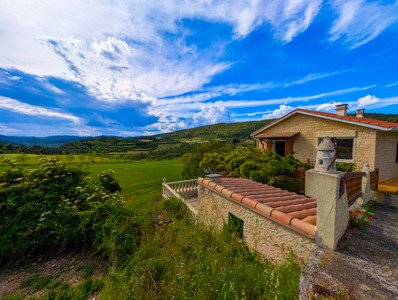Code |
Context$___viewFn = "/app/src/views/allproperties/view.ctp"
$___dataForView = array(
"property" => array(
"Allproperty" => array(),
"Primarypropertytype" => array(),
"Region" => array(),
"Department" => array(),
"User" => array(),
"Proptype" => array(),
"Location" => array(),
"Attribute" => array(),
"Condition" => array()
),
"gbp" => "276,957",
"issold" => false,
"equestrianAgents" => array(
"13388",
"12663",
"14842",
"15279",
"12857",
"15253",
"15089",
"14549",
"15052",
"13292"
),
"cakeDebug" => AllpropertiesController
AllpropertiesController::$name = "Allproperties"
AllpropertiesController::$helpers = array
AllpropertiesController::$components = array
AllpropertiesController::$uses = array
AllpropertiesController::$shortfields = array
AllpropertiesController::$shortfieldView = array
AllpropertiesController::$shortfieldList = array
AllpropertiesController::$here = "/french-property-for-sale/view/A36834CED11/house-for-sale-rivel-aude-languedoc-roussillon-france"
AllpropertiesController::$webroot = "/"
AllpropertiesController::$action = "view"
AllpropertiesController::$params = array
AllpropertiesController::$data = NULL
AllpropertiesController::$paginate = array
AllpropertiesController::$viewPath = "allproperties"
AllpropertiesController::$layoutPath = NULL
AllpropertiesController::$viewVars = array
AllpropertiesController::$pageTitle = "House for sale in Rivel - Aude - 18th century character property with main residence and 3 apartments, terraced garden. France REF: A36834CED11 | [15431]"
AllpropertiesController::$modelNames = array
AllpropertiesController::$base = ""
AllpropertiesController::$layout = "view"
AllpropertiesController::$autoRender = false
AllpropertiesController::$autoLayout = true
AllpropertiesController::$Component = Component object
AllpropertiesController::$view = "View"
AllpropertiesController::$ext = ".ctp"
AllpropertiesController::$output = NULL
AllpropertiesController::$plugin = NULL
AllpropertiesController::$cacheAction = false
AllpropertiesController::$persistModel = false
AllpropertiesController::$passedArgs = array
AllpropertiesController::$scaffold = false
AllpropertiesController::$methods = array
AllpropertiesController::$modelClass = "Allproperty"
AllpropertiesController::$modelKey = "allproperty"
AllpropertiesController::$validationErrors = NULL
AllpropertiesController::$_log = NULL
AllpropertiesController::$Session = SessionComponent object
AllpropertiesController::$Cookie = CookieComponent object
AllpropertiesController::$RequestHandler = RequestHandlerComponent object
AllpropertiesController::$Currency = CurrencyComponent object
AllpropertiesController::$PaginateFormVariables = PaginateFormVariablesComponent object
AllpropertiesController::$UrlShortener = UrlShortenerComponent object
AllpropertiesController::$Prg = PrgComponent object
AllpropertiesController::$Allproperty = Allproperty object
AllpropertiesController::$Region = Region object
AllpropertiesController::$Department = Department object
AllpropertiesController::$User = User object
AllpropertiesController::$Group = Group object
AllpropertiesController::$Codepostal = Codepostal object
AllpropertiesController::$Proptype = Proptype object
AllpropertiesController::$Primarypropertytype = Primarypropertytype object
AllpropertiesController::$Soldproperty = Soldproperty object
AllpropertiesController::$Soldallproperty = Soldallproperty object
AllpropertiesController::$Testimonial = Testimonial object
AllpropertiesController::$Powcategory = Powcategory object
)
$loadHelpers = true
$cached = false
$loadedHelpers = array(
"Cache" => CacheHelper
CacheHelper::$__replace = array
CacheHelper::$__match = array
CacheHelper::$cacheAction = NULL
CacheHelper::$helpers = NULL
CacheHelper::$base = ""
CacheHelper::$webroot = "/"
CacheHelper::$themeWeb = NULL
CacheHelper::$here = "/french-property-for-sale/view/A36834CED11/house-for-sale-rivel-aude-languedoc-roussillon-france"
CacheHelper::$params = array
CacheHelper::$action = "view"
CacheHelper::$plugin = NULL
CacheHelper::$data = NULL
CacheHelper::$namedArgs = NULL
CacheHelper::$argSeparator = NULL
CacheHelper::$validationErrors = NULL
CacheHelper::$tags = array
CacheHelper::$__tainted = NULL
CacheHelper::$__cleaned = NULL
CacheHelper::$_log = NULL,
"Html" => HtmlHelper
HtmlHelper::$tags = array
HtmlHelper::$base = ""
HtmlHelper::$here = "/french-property-for-sale/view/A36834CED11/house-for-sale-rivel-aude-languedoc-roussillon-france"
HtmlHelper::$params = array
HtmlHelper::$action = "view"
HtmlHelper::$data = NULL
HtmlHelper::$_crumbs = array
HtmlHelper::$__docTypes = array
HtmlHelper::$helpers = NULL
HtmlHelper::$webroot = "/"
HtmlHelper::$themeWeb = NULL
HtmlHelper::$plugin = NULL
HtmlHelper::$namedArgs = NULL
HtmlHelper::$argSeparator = NULL
HtmlHelper::$validationErrors = NULL
HtmlHelper::$__tainted = NULL
HtmlHelper::$__cleaned = NULL
HtmlHelper::$_log = NULL,
"Form" => FormHelper
FormHelper::$helpers = array
FormHelper::$fieldset = array
FormHelper::$__options = array
FormHelper::$fields = array
FormHelper::$requestType = NULL
FormHelper::$base = ""
FormHelper::$webroot = "/"
FormHelper::$themeWeb = NULL
FormHelper::$here = "/french-property-for-sale/view/A36834CED11/house-for-sale-rivel-aude-languedoc-roussillon-france"
FormHelper::$params = array
FormHelper::$action = "view"
FormHelper::$plugin = NULL
FormHelper::$data = NULL
FormHelper::$namedArgs = NULL
FormHelper::$argSeparator = NULL
FormHelper::$validationErrors = NULL
FormHelper::$tags = array
FormHelper::$__tainted = NULL
FormHelper::$__cleaned = NULL
FormHelper::$_log = NULL
FormHelper::$Html = HtmlHelper object,
"Text" => TextHelper
TextHelper::$helpers = NULL
TextHelper::$base = ""
TextHelper::$webroot = "/"
TextHelper::$themeWeb = NULL
TextHelper::$here = "/french-property-for-sale/view/A36834CED11/house-for-sale-rivel-aude-languedoc-roussillon-france"
TextHelper::$params = array
TextHelper::$action = "view"
TextHelper::$plugin = NULL
TextHelper::$data = NULL
TextHelper::$namedArgs = NULL
TextHelper::$argSeparator = NULL
TextHelper::$validationErrors = NULL
TextHelper::$tags = array
TextHelper::$__tainted = NULL
TextHelper::$__cleaned = NULL
TextHelper::$_log = NULL,
"Number" => NumberHelper
NumberHelper::$helpers = NULL
NumberHelper::$base = ""
NumberHelper::$webroot = "/"
NumberHelper::$themeWeb = NULL
NumberHelper::$here = "/french-property-for-sale/view/A36834CED11/house-for-sale-rivel-aude-languedoc-roussillon-france"
NumberHelper::$params = array
NumberHelper::$action = "view"
NumberHelper::$plugin = NULL
NumberHelper::$data = NULL
NumberHelper::$namedArgs = NULL
NumberHelper::$argSeparator = NULL
NumberHelper::$validationErrors = NULL
NumberHelper::$tags = array
NumberHelper::$__tainted = NULL
NumberHelper::$__cleaned = NULL
NumberHelper::$_log = NULL,
"Javascript" => JavascriptHelper
JavascriptHelper::$useNative = true
JavascriptHelper::$enabled = true
JavascriptHelper::$safe = false
JavascriptHelper::$tags = array
JavascriptHelper::$_blockOptions = array
JavascriptHelper::$_cachedEvents = array
JavascriptHelper::$_cacheEvents = false
JavascriptHelper::$_cacheToFile = false
JavascriptHelper::$_cacheAll = false
JavascriptHelper::$_rules = array
JavascriptHelper::$__scriptBuffer = NULL
JavascriptHelper::$helpers = NULL
JavascriptHelper::$base = ""
JavascriptHelper::$webroot = "/"
JavascriptHelper::$themeWeb = NULL
JavascriptHelper::$here = "/french-property-for-sale/view/A36834CED11/house-for-sale-rivel-aude-languedoc-roussillon-france"
JavascriptHelper::$params = array
JavascriptHelper::$action = "view"
JavascriptHelper::$plugin = NULL
JavascriptHelper::$data = NULL
JavascriptHelper::$namedArgs = NULL
JavascriptHelper::$argSeparator = NULL
JavascriptHelper::$validationErrors = NULL
JavascriptHelper::$__tainted = NULL
JavascriptHelper::$__cleaned = NULL
JavascriptHelper::$_log = NULL,
"Tagcloud" => TagcloudHelper
TagcloudHelper::$helpers = NULL
TagcloudHelper::$base = ""
TagcloudHelper::$webroot = "/"
TagcloudHelper::$themeWeb = NULL
TagcloudHelper::$here = "/french-property-for-sale/view/A36834CED11/house-for-sale-rivel-aude-languedoc-roussillon-france"
TagcloudHelper::$params = array
TagcloudHelper::$action = "view"
TagcloudHelper::$plugin = NULL
TagcloudHelper::$data = NULL
TagcloudHelper::$namedArgs = NULL
TagcloudHelper::$argSeparator = NULL
TagcloudHelper::$validationErrors = NULL
TagcloudHelper::$tags = array
TagcloudHelper::$__tainted = NULL
TagcloudHelper::$__cleaned = NULL
TagcloudHelper::$_log = NULL,
"Custom" => CustomHelper
CustomHelper::$tags = array
CustomHelper::$base = ""
CustomHelper::$here = "/french-property-for-sale/view/A36834CED11/house-for-sale-rivel-aude-languedoc-roussillon-france"
CustomHelper::$params = array
CustomHelper::$action = "view"
CustomHelper::$data = NULL
CustomHelper::$_crumbs = array
CustomHelper::$__docTypes = array
CustomHelper::$helpers = NULL
CustomHelper::$webroot = "/"
CustomHelper::$themeWeb = NULL
CustomHelper::$plugin = NULL
CustomHelper::$namedArgs = NULL
CustomHelper::$argSeparator = NULL
CustomHelper::$validationErrors = NULL
CustomHelper::$__tainted = NULL
CustomHelper::$__cleaned = NULL
CustomHelper::$_log = NULL,
"Time" => TimeHelper
TimeHelper::$helpers = NULL
TimeHelper::$base = ""
TimeHelper::$webroot = "/"
TimeHelper::$themeWeb = NULL
TimeHelper::$here = "/french-property-for-sale/view/A36834CED11/house-for-sale-rivel-aude-languedoc-roussillon-france"
TimeHelper::$params = array
TimeHelper::$action = "view"
TimeHelper::$plugin = NULL
TimeHelper::$data = NULL
TimeHelper::$namedArgs = NULL
TimeHelper::$argSeparator = NULL
TimeHelper::$validationErrors = NULL
TimeHelper::$tags = array
TimeHelper::$__tainted = NULL
TimeHelper::$__cleaned = NULL
TimeHelper::$_log = NULL,
"FormVariablesPaginator" => FormVariablesPaginatorHelper
FormVariablesPaginatorHelper::$helpers = array
FormVariablesPaginatorHelper::$__defaultModel = NULL
FormVariablesPaginatorHelper::$options = array
FormVariablesPaginatorHelper::$base = ""
FormVariablesPaginatorHelper::$webroot = "/"
FormVariablesPaginatorHelper::$themeWeb = NULL
FormVariablesPaginatorHelper::$here = "/french-property-for-sale/view/A36834CED11/house-for-sale-rivel-aude-languedoc-roussillon-france"
FormVariablesPaginatorHelper::$params = array
FormVariablesPaginatorHelper::$action = "view"
FormVariablesPaginatorHelper::$plugin = NULL
FormVariablesPaginatorHelper::$data = NULL
FormVariablesPaginatorHelper::$namedArgs = NULL
FormVariablesPaginatorHelper::$argSeparator = NULL
FormVariablesPaginatorHelper::$validationErrors = NULL
FormVariablesPaginatorHelper::$tags = array
FormVariablesPaginatorHelper::$__tainted = NULL
FormVariablesPaginatorHelper::$__cleaned = NULL
FormVariablesPaginatorHelper::$_log = NULL
FormVariablesPaginatorHelper::$Html = HtmlHelper object
FormVariablesPaginatorHelper::$Ajax = AjaxHelper object,
"Ajax" => AjaxHelper
AjaxHelper::$helpers = array
AjaxHelper::$Html = HtmlHelper object
AjaxHelper::$Javascript = JavascriptHelper object
AjaxHelper::$callbacks = array
AjaxHelper::$ajaxOptions = array
AjaxHelper::$dragOptions = array
AjaxHelper::$dropOptions = array
AjaxHelper::$sortOptions = array
AjaxHelper::$sliderOptions = array
AjaxHelper::$editorOptions = array
AjaxHelper::$autoCompleteOptions = array
AjaxHelper::$__ajaxBuffer = array
AjaxHelper::$base = ""
AjaxHelper::$webroot = "/"
AjaxHelper::$themeWeb = NULL
AjaxHelper::$here = "/french-property-for-sale/view/A36834CED11/house-for-sale-rivel-aude-languedoc-roussillon-france"
AjaxHelper::$params = array
AjaxHelper::$action = "view"
AjaxHelper::$plugin = NULL
AjaxHelper::$data = NULL
AjaxHelper::$namedArgs = NULL
AjaxHelper::$argSeparator = NULL
AjaxHelper::$validationErrors = NULL
AjaxHelper::$tags = array
AjaxHelper::$__tainted = NULL
AjaxHelper::$__cleaned = NULL
AjaxHelper::$_log = NULL
AjaxHelper::$Form = FormHelper object,
"Icon" => IconHelper
IconHelper::$tags = array
IconHelper::$base = ""
IconHelper::$here = "/french-property-for-sale/view/A36834CED11/house-for-sale-rivel-aude-languedoc-roussillon-france"
IconHelper::$params = array
IconHelper::$action = "view"
IconHelper::$data = NULL
IconHelper::$_crumbs = array
IconHelper::$__docTypes = array
IconHelper::$helpers = NULL
IconHelper::$webroot = "/"
IconHelper::$themeWeb = NULL
IconHelper::$plugin = NULL
IconHelper::$namedArgs = NULL
IconHelper::$argSeparator = NULL
IconHelper::$validationErrors = NULL
IconHelper::$__tainted = NULL
IconHelper::$__cleaned = NULL
IconHelper::$_log = NULL,
"Drill" => DrillHelper
DrillHelper::$tags = array
DrillHelper::$base = ""
DrillHelper::$here = "/french-property-for-sale/view/A36834CED11/house-for-sale-rivel-aude-languedoc-roussillon-france"
DrillHelper::$params = array
DrillHelper::$action = "view"
DrillHelper::$data = NULL
DrillHelper::$_crumbs = array
DrillHelper::$__docTypes = array
DrillHelper::$helpers = NULL
DrillHelper::$webroot = "/"
DrillHelper::$themeWeb = NULL
DrillHelper::$plugin = NULL
DrillHelper::$namedArgs = NULL
DrillHelper::$argSeparator = NULL
DrillHelper::$validationErrors = NULL
DrillHelper::$__tainted = NULL
DrillHelper::$__cleaned = NULL
DrillHelper::$_log = NULL,
"Session" => SessionHelper
SessionHelper::$helpers = NULL
SessionHelper::$__active = true
SessionHelper::$valid = false
SessionHelper::$error = false
SessionHelper::$_userAgent = "a7d63c274f73bb410efb05168d3d225f"
SessionHelper::$path = "/"
SessionHelper::$lastError = NULL
SessionHelper::$security = "medium"
SessionHelper::$time = 1761133636
SessionHelper::$sessionTime = 1761145636
SessionHelper::$watchKeys = array
SessionHelper::$id = NULL
SessionHelper::$_started = false
SessionHelper::$host = NULL
SessionHelper::$_log = NULL
SessionHelper::$cookieLifeTime = 604800
SessionHelper::$base = ""
SessionHelper::$webroot = "/"
SessionHelper::$here = "/french-property-for-sale/view/A36834CED11/house-for-sale-rivel-aude-languedoc-roussillon-france"
SessionHelper::$params = array
SessionHelper::$action = "view"
SessionHelper::$data = NULL
SessionHelper::$themeWeb = NULL
SessionHelper::$plugin = NULL
)
$helper = "Session"
$camelBackedHelper = "session"
$cache = CacheHelper
CacheHelper::$__replace = array
CacheHelper::$__match = array
CacheHelper::$cacheAction = NULL
CacheHelper::$helpers = NULL
CacheHelper::$base = ""
CacheHelper::$webroot = "/"
CacheHelper::$themeWeb = NULL
CacheHelper::$here = "/french-property-for-sale/view/A36834CED11/house-for-sale-rivel-aude-languedoc-roussillon-france"
CacheHelper::$params = array
CacheHelper::$action = "view"
CacheHelper::$plugin = NULL
CacheHelper::$data = NULL
CacheHelper::$namedArgs = NULL
CacheHelper::$argSeparator = NULL
CacheHelper::$validationErrors = NULL
CacheHelper::$tags = array
CacheHelper::$__tainted = NULL
CacheHelper::$__cleaned = NULL
CacheHelper::$_log = NULL
$html = HtmlHelper
HtmlHelper::$tags = array
HtmlHelper::$base = ""
HtmlHelper::$here = "/french-property-for-sale/view/A36834CED11/house-for-sale-rivel-aude-languedoc-roussillon-france"
HtmlHelper::$params = array
HtmlHelper::$action = "view"
HtmlHelper::$data = NULL
HtmlHelper::$_crumbs = array
HtmlHelper::$__docTypes = array
HtmlHelper::$helpers = NULL
HtmlHelper::$webroot = "/"
HtmlHelper::$themeWeb = NULL
HtmlHelper::$plugin = NULL
HtmlHelper::$namedArgs = NULL
HtmlHelper::$argSeparator = NULL
HtmlHelper::$validationErrors = NULL
HtmlHelper::$__tainted = NULL
HtmlHelper::$__cleaned = NULL
HtmlHelper::$_log = NULL
$form = FormHelper
FormHelper::$helpers = array
FormHelper::$fieldset = array
FormHelper::$__options = array
FormHelper::$fields = array
FormHelper::$requestType = NULL
FormHelper::$base = ""
FormHelper::$webroot = "/"
FormHelper::$themeWeb = NULL
FormHelper::$here = "/french-property-for-sale/view/A36834CED11/house-for-sale-rivel-aude-languedoc-roussillon-france"
FormHelper::$params = array
FormHelper::$action = "view"
FormHelper::$plugin = NULL
FormHelper::$data = NULL
FormHelper::$namedArgs = NULL
FormHelper::$argSeparator = NULL
FormHelper::$validationErrors = NULL
FormHelper::$tags = array
FormHelper::$__tainted = NULL
FormHelper::$__cleaned = NULL
FormHelper::$_log = NULL
FormHelper::$Html = HtmlHelper object
$text = TextHelper
TextHelper::$helpers = NULL
TextHelper::$base = ""
TextHelper::$webroot = "/"
TextHelper::$themeWeb = NULL
TextHelper::$here = "/french-property-for-sale/view/A36834CED11/house-for-sale-rivel-aude-languedoc-roussillon-france"
TextHelper::$params = array
TextHelper::$action = "view"
TextHelper::$plugin = NULL
TextHelper::$data = NULL
TextHelper::$namedArgs = NULL
TextHelper::$argSeparator = NULL
TextHelper::$validationErrors = NULL
TextHelper::$tags = array
TextHelper::$__tainted = NULL
TextHelper::$__cleaned = NULL
TextHelper::$_log = NULL
$number = NumberHelper
NumberHelper::$helpers = NULL
NumberHelper::$base = ""
NumberHelper::$webroot = "/"
NumberHelper::$themeWeb = NULL
NumberHelper::$here = "/french-property-for-sale/view/A36834CED11/house-for-sale-rivel-aude-languedoc-roussillon-france"
NumberHelper::$params = array
NumberHelper::$action = "view"
NumberHelper::$plugin = NULL
NumberHelper::$data = NULL
NumberHelper::$namedArgs = NULL
NumberHelper::$argSeparator = NULL
NumberHelper::$validationErrors = NULL
NumberHelper::$tags = array
NumberHelper::$__tainted = NULL
NumberHelper::$__cleaned = NULL
NumberHelper::$_log = NULL
$javascript = JavascriptHelper
JavascriptHelper::$useNative = true
JavascriptHelper::$enabled = true
JavascriptHelper::$safe = false
JavascriptHelper::$tags = array
JavascriptHelper::$_blockOptions = array
JavascriptHelper::$_cachedEvents = array
JavascriptHelper::$_cacheEvents = false
JavascriptHelper::$_cacheToFile = false
JavascriptHelper::$_cacheAll = false
JavascriptHelper::$_rules = array
JavascriptHelper::$__scriptBuffer = NULL
JavascriptHelper::$helpers = NULL
JavascriptHelper::$base = ""
JavascriptHelper::$webroot = "/"
JavascriptHelper::$themeWeb = NULL
JavascriptHelper::$here = "/french-property-for-sale/view/A36834CED11/house-for-sale-rivel-aude-languedoc-roussillon-france"
JavascriptHelper::$params = array
JavascriptHelper::$action = "view"
JavascriptHelper::$plugin = NULL
JavascriptHelper::$data = NULL
JavascriptHelper::$namedArgs = NULL
JavascriptHelper::$argSeparator = NULL
JavascriptHelper::$validationErrors = NULL
JavascriptHelper::$__tainted = NULL
JavascriptHelper::$__cleaned = NULL
JavascriptHelper::$_log = NULL
$tagcloud = TagcloudHelper
TagcloudHelper::$helpers = NULL
TagcloudHelper::$base = ""
TagcloudHelper::$webroot = "/"
TagcloudHelper::$themeWeb = NULL
TagcloudHelper::$here = "/french-property-for-sale/view/A36834CED11/house-for-sale-rivel-aude-languedoc-roussillon-france"
TagcloudHelper::$params = array
TagcloudHelper::$action = "view"
TagcloudHelper::$plugin = NULL
TagcloudHelper::$data = NULL
TagcloudHelper::$namedArgs = NULL
TagcloudHelper::$argSeparator = NULL
TagcloudHelper::$validationErrors = NULL
TagcloudHelper::$tags = array
TagcloudHelper::$__tainted = NULL
TagcloudHelper::$__cleaned = NULL
TagcloudHelper::$_log = NULL
$custom = CustomHelper
CustomHelper::$tags = array
CustomHelper::$base = ""
CustomHelper::$here = "/french-property-for-sale/view/A36834CED11/house-for-sale-rivel-aude-languedoc-roussillon-france"
CustomHelper::$params = array
CustomHelper::$action = "view"
CustomHelper::$data = NULL
CustomHelper::$_crumbs = array
CustomHelper::$__docTypes = array
CustomHelper::$helpers = NULL
CustomHelper::$webroot = "/"
CustomHelper::$themeWeb = NULL
CustomHelper::$plugin = NULL
CustomHelper::$namedArgs = NULL
CustomHelper::$argSeparator = NULL
CustomHelper::$validationErrors = NULL
CustomHelper::$__tainted = NULL
CustomHelper::$__cleaned = NULL
CustomHelper::$_log = NULL
$time = TimeHelper
TimeHelper::$helpers = NULL
TimeHelper::$base = ""
TimeHelper::$webroot = "/"
TimeHelper::$themeWeb = NULL
TimeHelper::$here = "/french-property-for-sale/view/A36834CED11/house-for-sale-rivel-aude-languedoc-roussillon-france"
TimeHelper::$params = array
TimeHelper::$action = "view"
TimeHelper::$plugin = NULL
TimeHelper::$data = NULL
TimeHelper::$namedArgs = NULL
TimeHelper::$argSeparator = NULL
TimeHelper::$validationErrors = NULL
TimeHelper::$tags = array
TimeHelper::$__tainted = NULL
TimeHelper::$__cleaned = NULL
TimeHelper::$_log = NULL
$formVariablesPaginator = FormVariablesPaginatorHelper
FormVariablesPaginatorHelper::$helpers = array
FormVariablesPaginatorHelper::$__defaultModel = NULL
FormVariablesPaginatorHelper::$options = array
FormVariablesPaginatorHelper::$base = ""
FormVariablesPaginatorHelper::$webroot = "/"
FormVariablesPaginatorHelper::$themeWeb = NULL
FormVariablesPaginatorHelper::$here = "/french-property-for-sale/view/A36834CED11/house-for-sale-rivel-aude-languedoc-roussillon-france"
FormVariablesPaginatorHelper::$params = array
FormVariablesPaginatorHelper::$action = "view"
FormVariablesPaginatorHelper::$plugin = NULL
FormVariablesPaginatorHelper::$data = NULL
FormVariablesPaginatorHelper::$namedArgs = NULL
FormVariablesPaginatorHelper::$argSeparator = NULL
FormVariablesPaginatorHelper::$validationErrors = NULL
FormVariablesPaginatorHelper::$tags = array
FormVariablesPaginatorHelper::$__tainted = NULL
FormVariablesPaginatorHelper::$__cleaned = NULL
FormVariablesPaginatorHelper::$_log = NULL
FormVariablesPaginatorHelper::$Html = HtmlHelper object
FormVariablesPaginatorHelper::$Ajax = AjaxHelper object
$ajax = AjaxHelper
AjaxHelper::$helpers = array
AjaxHelper::$Html = HtmlHelper object
AjaxHelper::$Javascript = JavascriptHelper object
AjaxHelper::$callbacks = array
AjaxHelper::$ajaxOptions = array
AjaxHelper::$dragOptions = array
AjaxHelper::$dropOptions = array
AjaxHelper::$sortOptions = array
AjaxHelper::$sliderOptions = array
AjaxHelper::$editorOptions = array
AjaxHelper::$autoCompleteOptions = array
AjaxHelper::$__ajaxBuffer = array
AjaxHelper::$base = ""
AjaxHelper::$webroot = "/"
AjaxHelper::$themeWeb = NULL
AjaxHelper::$here = "/french-property-for-sale/view/A36834CED11/house-for-sale-rivel-aude-languedoc-roussillon-france"
AjaxHelper::$params = array
AjaxHelper::$action = "view"
AjaxHelper::$plugin = NULL
AjaxHelper::$data = NULL
AjaxHelper::$namedArgs = NULL
AjaxHelper::$argSeparator = NULL
AjaxHelper::$validationErrors = NULL
AjaxHelper::$tags = array
AjaxHelper::$__tainted = NULL
AjaxHelper::$__cleaned = NULL
AjaxHelper::$_log = NULL
AjaxHelper::$Form = FormHelper object
$icon = IconHelper
IconHelper::$tags = array
IconHelper::$base = ""
IconHelper::$here = "/french-property-for-sale/view/A36834CED11/house-for-sale-rivel-aude-languedoc-roussillon-france"
IconHelper::$params = array
IconHelper::$action = "view"
IconHelper::$data = NULL
IconHelper::$_crumbs = array
IconHelper::$__docTypes = array
IconHelper::$helpers = NULL
IconHelper::$webroot = "/"
IconHelper::$themeWeb = NULL
IconHelper::$plugin = NULL
IconHelper::$namedArgs = NULL
IconHelper::$argSeparator = NULL
IconHelper::$validationErrors = NULL
IconHelper::$__tainted = NULL
IconHelper::$__cleaned = NULL
IconHelper::$_log = NULL
$drill = DrillHelper
DrillHelper::$tags = array
DrillHelper::$base = ""
DrillHelper::$here = "/french-property-for-sale/view/A36834CED11/house-for-sale-rivel-aude-languedoc-roussillon-france"
DrillHelper::$params = array
DrillHelper::$action = "view"
DrillHelper::$data = NULL
DrillHelper::$_crumbs = array
DrillHelper::$__docTypes = array
DrillHelper::$helpers = NULL
DrillHelper::$webroot = "/"
DrillHelper::$themeWeb = NULL
DrillHelper::$plugin = NULL
DrillHelper::$namedArgs = NULL
DrillHelper::$argSeparator = NULL
DrillHelper::$validationErrors = NULL
DrillHelper::$__tainted = NULL
DrillHelper::$__cleaned = NULL
DrillHelper::$_log = NULL
$session = SessionHelper
SessionHelper::$helpers = NULL
SessionHelper::$__active = true
SessionHelper::$valid = false
SessionHelper::$error = false
SessionHelper::$_userAgent = "a7d63c274f73bb410efb05168d3d225f"
SessionHelper::$path = "/"
SessionHelper::$lastError = NULL
SessionHelper::$security = "medium"
SessionHelper::$time = 1761133636
SessionHelper::$sessionTime = 1761145636
SessionHelper::$watchKeys = array
SessionHelper::$id = NULL
SessionHelper::$_started = false
SessionHelper::$host = NULL
SessionHelper::$_log = NULL
SessionHelper::$cookieLifeTime = 604800
SessionHelper::$base = ""
SessionHelper::$webroot = "/"
SessionHelper::$here = "/french-property-for-sale/view/A36834CED11/house-for-sale-rivel-aude-languedoc-roussillon-france"
SessionHelper::$params = array
SessionHelper::$action = "view"
SessionHelper::$data = NULL
SessionHelper::$themeWeb = NULL
SessionHelper::$plugin = NULL
$property = array(
"Allproperty" => array(
"id" => "56538",
"floorplan" => "0",
"tourid" => "",
"floorplan_link" => "",
"rhinov_url" => null,
"poa" => "0",
"date_made_live" => "2025-09-08 00:00:00",
"postcode" => "11230",
"tour" => "0",
"propname" => "18th century character property with main residence and 3 apartments, terraced garden.",
"bestdeals" => "0",
"prevprice" => "0",
"primarypropertytype_id" => "1",
"region_id" => "91",
"shortdesc" => "This 18th century former convent is situated in the tranquil village of Rivel in the Aude department of south west France. It has enjoyed a colourful history and more recently operated as the local cafe, now currently functioning as a home with rental income from the 3 stylish and voluminous apartments.
This is a fine example of a characterful, period property that has been renovated to a high standard to accommodate the comfort and convenience of a 21st century lifestyle.
The surrounding vineyards of Razes are home to the grape varieties of the Malpere appellation offering a selection of wine tours and hiking trails. Only a 30 minute drive to the bustling market towns of Mirepoix and Limoux and 1 hour from the UNESCO World Heritage Site of Carcassonne and its international airport. The Mediterranean beaches are a 1h 45min drive and Andorra and the Spanish border 2hrs away. During winter skiing can be enjoyed at the numerous ski stations in the Pyrennees mountains.",
"longdesc" => "Ground floor:
Enter into a spacious entrance hall (12.25m2) leading to a fully equipped kitchen, compliant for use as a catering facility 24.5m2 which opens into a grand dining room space of 36.75m2 (formerly the cafe) with 2 doors leading out onto the terrace. There is a further lounge with wood burning stove and 2 doors also entering onto the terrace (32.5m2), a bedroom of approx. 12m2 ans a shoer room with WC of 7m2. Wooden flooring throughout the downstairs.
First floor:
Wooden staircase leading to a library of 10.5m2. An apartment with entrance hall of 4.5m2 leading to a lounge/office or bedroom with fireplace of 13m2, kitchenette/diner 13m2, shower with WC 3.25m2 and en-suite bedroom 8m2/3.25m2.
Second apartment consisting of kitchen/lounge/diner 30.25m2, family bedroom with windows overlooking the terrace 23m2 and a bathroom with bath, shower, WC and bidet 9m2.
Second floor:
Third apartment with vaulted ceilings consisting of a kitchen/diner of 13.75m2, lounge/diner with wood burning stove of 33.25m2 with sliding doors opening onto a covered terrace area of 20m2 overlooking the garden below , family bedroom suite of 50.25m2, bathroom featuring bath, shower, bidet, his and hers sinks 16m2.
Basement consisting of heating system and 3 separate areas totalling 67m2.
Two tier terraced garden area with shrubs of 128m2 leading to rear access and free public parking.
This property is priced to sell and offers a fantastic opportunity for those with a multi generational family looking to live together but retain their own privacy, spacious holiday home for extended families looking to holiday together or as an investment opportunity. Book your viewing today so as not to miss out!
------
Information about risks to which this property is exposed is available on the Géorisques website : https://www.georisques.gouv.fr
",
"price" => "319148",
"department_id" => "11",
"propref" => "A36834CED11",
"pubtown" => "Rivel",
"properpubtown" => "Rivel",
"outside_space_m2" => "140",
"isunderoffer" => "0",
"discreet" => "0",
"land_m2" => "140",
"habitable_m2" => "360",
"nrbedrooms" => "4",
"nrbathrooms" => "4",
"prop_roomstotal" => "12",
"is_exclusive" => "0",
"selling_points" => "Main residence + 3 separate apartments
Income potential
Terraced garden area
Period property retaining many character features
1 hour drive to Carcassonne international airport",
"user_id" => "15431",
"eyespy_url" => null,
"net_price" => "300000",
"exact_fees" => "1",
"fees_percent" => "0.06382666666666667",
"fees" => "19148",
"youtube_url" => "",
"saleDate" => null,
"salePrice" => null,
"proptypes" => "a:4:{i:0;a:7:{s:2:"id";s:1:"1";s:4:"name";s:12:"Holiday Home";s:7:"name_fr";s:18:"Maison de Vacances";s:7:"name_cn";s:12:"假日住宅";s:11:"description";s:0:"";s:10:"list_order";i:0;s:7:"display";i:1;}i:1;a:7:{s:2:"id";s:1:"2";s:4:"name";s:17:"Bed and Breakfast";s:7:"name_fr";s:11:"Gîtes";s:7:"name_cn";s:21:"住宿及早餐旅店";s:11:"description";s:0:"";s:10:"list_order";i:0;s:7:"display";i:1;}i:2;a:7:{s:2:"id";s:2:"12";s:4:"name";s:5:"House";s:7:"name_fr";s:6:"Maison";s:7:"name_cn";s:6:"别墅";s:11:"description";s:0:"";s:10:"list_order";i:0;s:7:"display";i:0;}i:3;a:7:{s:2:"id";s:2:"32";s:4:"name";s:11:"Family Home";s:7:"name_fr";s:16:"Maison familiale";s:7:"name_cn";s:0:"";s:11:"description";s:0:"";s:10:"list_order";i:0;s:7:"display";i:1;}}",
"lat" => "42.9224",
"lon" => "2.00584",
"attributes" => "a:16:{i:0;a:3:{s:2:"id";s:1:"2";s:4:"name";s:12:"Mains Drains";s:7:"name_fr";s:16:"Tout à l'égout";}i:1;a:3:{s:2:"id";s:2:"14";s:4:"name";s:13:"Water on site";s:7:"name_fr";s:27:"Raccordé à l'eau courante";}i:2;a:3:{s:2:"id";s:2:"15";s:4:"name";s:19:"Electricity on site";s:7:"name_fr";s:28:"Raccordé à l'électricité";}i:3;a:3:{s:2:"id";s:2:"18";s:4:"name";s:19:"Close to ski resort";s:7:"name_fr";s:32:"Près d'une station de ski";}i:4;a:3:{s:2:"id";s:2:"23";s:4:"name";s:13:"Mountain view";s:7:"name_fr";s:21:"Vue sur les Montagnes";}i:5;a:3:{s:2:"id";s:2:"30";s:4:"name";s:18:"Business potential";s:7:"name_fr";s:20:"Potentiel commercial";}i:6;a:3:{s:2:"id";s:2:"31";s:4:"name";s:18:"Character property";s:7:"name_fr";s:20:"Maison de caractère";}i:7;a:3:{s:2:"id";s:2:"33";s:4:"name";s:14:"Double glazing";s:7:"name_fr";s:14:"Double vitrage";}i:8;a:3:{s:2:"id";s:2:"34";s:4:"name";s:18:"Guest house - Gite";s:7:"name_fr";s:21:"Maison d'amis - gîte";}i:9;a:3:{s:2:"id";s:2:"37";s:4:"name";s:15:"Panoramic views";s:7:"name_fr";s:17:"Vues panoramiques";}i:10;a:3:{s:2:"id";s:2:"44";s:4:"name";s:13:"Woodburner(s)";s:7:"name_fr";s:23:"Insert - poêle à bois";}i:11;a:3:{s:2:"id";s:2:"45";s:4:"name";s:6:"Garden";s:7:"name_fr";s:6:"Jardin";}i:12;a:3:{s:2:"id";s:2:"46";s:4:"name";s:7:"Terrace";s:7:"name_fr";s:8:"Terrasse";}i:13;a:3:{s:2:"id";s:2:"54";s:4:"name";s:30:"60 minutes drive to ski resort";s:7:"name_fr";s:26:"A 60 minutes de la station";}i:14;a:3:{s:2:"id";s:2:"56";s:4:"name";s:7:"Balcony";s:7:"name_fr";s:6:"Balcon";}i:15;a:3:{s:2:"id";s:2:"57";s:4:"name";s:17:"Historic property";s:7:"name_fr";s:22:"Propriété historique";}}",
"issold" => "0",
"locations" => "a:2:{i:0;a:5:{s:2:"id";s:1:"2";s:4:"name";s:16:"Village property";s:7:"name_fr";s:7:"Village";s:7:"name_cn";s:0:"";s:7:"display";i:1;}i:1;a:5:{s:2:"id";s:2:"17";s:4:"name";s:18:"0-2KM to amenities";s:7:"name_fr";s:42:"A 0-2 km des commerces de proximité";s:7:"name_cn";s:0:"";s:7:"display";i:1;}}",
"conditions" => "a:0:{}",
"status" => "sale",
"primarypropertytype_name" => "House",
"taxfonc" => "3200",
"dpe_on_bill" => "0",
"dpe_off" => "0",
"dpe_type" => "2021",
"dpe_grace" => "0",
"dpe_cost_low" => "1780",
"dpe_cost_high" => "2440",
"dpe_cost_year_index" => "2021",
"dpe_final_energy" => "96",
"dpe_consumption" => "104",
"dpe_estimation" => "3",
"dpe_altitude" => null,
"image_0" => "https://cdn.hestia.immo/image/TEN3XPNC/2025-05/DOC3D28W8X3D.jpg",
"image_1" => "https://cdn.hestia.immo/image/TEN3XPNC/2025-05/DOC3GBA8H538.jpg",
"image_2" => "https://cdn.hestia.immo/image/TEN3XPNC/2025-05/DOCM687SX27H.jpg",
"image_3" => "https://cdn.hestia.immo/image/TEN3XPNC/2025-05/DOC1PSZ46E3Z.jpg",
"image_4" => "https://cdn.hestia.immo/image/TEN3XPNC/2025-05/DOCQYXJEQRZT.jpg",
"image_5" => "https://cdn.hestia.immo/image/TEN3XPNC/2025-05/DOC1E26APD2R.jpg",
"image_6" => "https://cdn.hestia.immo/image/TEN3XPNC/2025-05/DOCHA8QHHM8S.jpg",
"image_7" => "https://cdn.hestia.immo/image/TEN3XPNC/2025-05/DOC8PB9192C4.jpg",
"image_8" => "https://cdn.hestia.immo/image/TEN3XPNC/2025-05/DOC1W189B19M.jpg",
"image_9" => "https://cdn.hestia.immo/image/TEN3XPNC/2025-05/DOC1NKRNMB13.jpg",
"image_10" => null,
"image_11" => null,
"image_12" => null,
"image_13" => null,
"image_14" => null,
"mandatetype_id" => "10",
"department_name" => "Aude",
"created" => "2025-05-28 13:17:03",
"sort_date" => "2025-09-08 00:00:00",
"Image" => array(),
"nb-photo" => 10
),
"Primarypropertytype" => array(
"name_fr" => "Maison"
),
"Region" => array(
"id" => "91",
"name" => "Languedoc_Roussillon",
"content" => "Languedoc-Roussillon (Occitanie)"
),
"Department" => array(
"id" => "11",
"listdesc" => "Aude",
"name" => "Aude"
),
"User" => array(
"id" => "15431",
"name" => "Clive Davies",
"first_name" => "Clive",
"surname" => "Davies",
"email" => "clive.davies@leggett.fr",
"siret" => "881 105 167 ",
"active" => "1"
),
"Proptype" => array(
array(),
array(),
array(),
array()
),
"Location" => array(
array(),
array()
),
"Attribute" => array(
array(),
array(),
array(),
array(),
array(),
array(),
array(),
array(),
array(),
array(),
array(),
array(),
array(),
array(),
array(),
array()
),
"Condition" => array()
)
$gbp = "276,957"
$issold = false
$equestrianAgents = array(
"13388",
"12663",
"14842",
"15279",
"12857",
"15253",
"15089",
"14549",
"15052",
"13292"
)
$cakeDebug = AllpropertiesController
AllpropertiesController::$name = "Allproperties"
AllpropertiesController::$helpers = array
AllpropertiesController::$components = array
AllpropertiesController::$uses = array
AllpropertiesController::$shortfields = array
AllpropertiesController::$shortfieldView = array
AllpropertiesController::$shortfieldList = array
AllpropertiesController::$here = "/french-property-for-sale/view/A36834CED11/house-for-sale-rivel-aude-languedoc-roussillon-france"
AllpropertiesController::$webroot = "/"
AllpropertiesController::$action = "view"
AllpropertiesController::$params = array
AllpropertiesController::$data = NULL
AllpropertiesController::$paginate = array
AllpropertiesController::$viewPath = "allproperties"
AllpropertiesController::$layoutPath = NULL
AllpropertiesController::$viewVars = array
AllpropertiesController::$pageTitle = "House for sale in Rivel - Aude - 18th century character property with main residence and 3 apartments, terraced garden. France REF: A36834CED11 | [15431]"
AllpropertiesController::$modelNames = array
AllpropertiesController::$base = ""
AllpropertiesController::$layout = "view"
AllpropertiesController::$autoRender = false
AllpropertiesController::$autoLayout = true
AllpropertiesController::$Component = Component object
AllpropertiesController::$view = "View"
AllpropertiesController::$ext = ".ctp"
AllpropertiesController::$output = NULL
AllpropertiesController::$plugin = NULL
AllpropertiesController::$cacheAction = false
AllpropertiesController::$persistModel = false
AllpropertiesController::$passedArgs = array
AllpropertiesController::$scaffold = false
AllpropertiesController::$methods = array
AllpropertiesController::$modelClass = "Allproperty"
AllpropertiesController::$modelKey = "allproperty"
AllpropertiesController::$validationErrors = NULL
AllpropertiesController::$_log = NULL
AllpropertiesController::$Session = SessionComponent object
AllpropertiesController::$Cookie = CookieComponent object
AllpropertiesController::$RequestHandler = RequestHandlerComponent object
AllpropertiesController::$Currency = CurrencyComponent object
AllpropertiesController::$PaginateFormVariables = PaginateFormVariablesComponent object
AllpropertiesController::$UrlShortener = UrlShortenerComponent object
AllpropertiesController::$Prg = PrgComponent object
AllpropertiesController::$Allproperty = Allproperty object
AllpropertiesController::$Region = Region object
AllpropertiesController::$Department = Department object
AllpropertiesController::$User = User object
AllpropertiesController::$Group = Group object
AllpropertiesController::$Codepostal = Codepostal object
AllpropertiesController::$Proptype = Proptype object
AllpropertiesController::$Primarypropertytype = Primarypropertytype object
AllpropertiesController::$Soldproperty = Soldproperty object
AllpropertiesController::$Soldallproperty = Soldallproperty object
AllpropertiesController::$Testimonial = Testimonial object
AllpropertiesController::$Powcategory = Powcategory object
$dep = "11"
$zonesClimatiques = array(
0,
51,
10,
89,
45,
58,
52,
55,
54,
57,
88,
70,
68,
87,
87,
23,
19,
63,
3,
15,
43,
71,
21,
39,
1,
69,
38,
5,
73,
74,
39,
25,
48,
7,
28,
84,
4
)
$isTempRegion = false
$energy = "104"
$gas = "3"
$altitude = "799"
$dpeType = "2021"
$finalEnergy = "96"
$habitable = "360"
$isHighConsumption = false
$curl =
$url = "https://dpe.hestia.cool/api/details?energy=104&gas=3&finalEnergy=96&surface=360&zipcode=11&altitude=799&type=2021"
$response = array(
"inClimaticZone" => false,
"poorlyIsolated" => false,
"letters" => array(
"energy" => "B",
"gas" => "A"
)
)
$re = "/youtu(?:.*\/v\/|.*v\=|\.be\/)([A-Za-z0-9_\-]{11})/"
$str = ""
$matches = array() <div class="favorite-shared is-hidden-mobile is-hidden-tablet-only">
<span class="tooltip-view" data-tooltip="Voir l'annonce en français">
<?php echo $html->link($html->image('french-flag.svg', array('alt' => 'icon flag France', 'class' => 'french-flags')) ,'https://www.leggett-immo.com/acheter-vendre-une-maison/view/'.$property['Allproperty']['propref'].'/'. low($property['Primarypropertytype']['name_fr']) .'-a-vendre-a-'. low(r(array(" ", "'", "/", "\\"), '-', $property['Allproperty']['pubtown'])) . '-' . low(r('_', '-', $property['Department']['listdesc'])) . '-' . low(r('_', '-', $property['Region']['name_fr'])) . '-france', array('target' => '_blank','class' => '', 'escape' => false));?>
include - APP/views/allproperties/view.ctp, line 105
View::_render() - CORE/cake/libs/view/view.php, line 665
View::render() - CORE/cake/libs/view/view.php, line 375
Controller::render() - CORE/cake/libs/controller/controller.php, line 815
Dispatcher::_invoke() - CORE/cake/dispatcher.php, line 229
Dispatcher::dispatch() - CORE/cake/dispatcher.php, line 193
[main] - APP/webroot/index.php, line 88














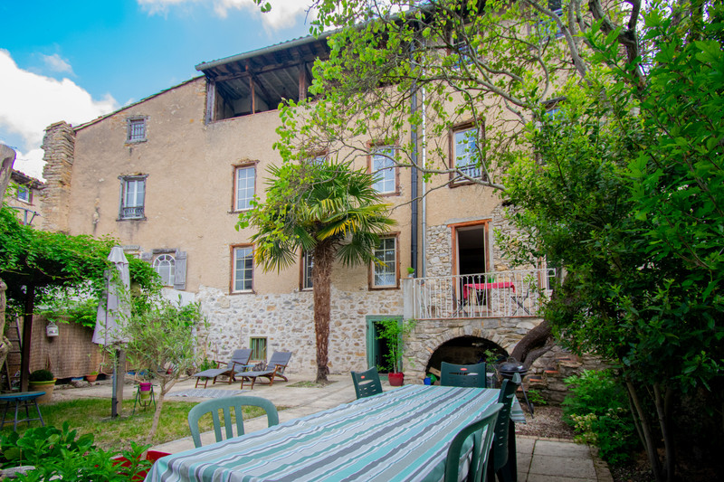
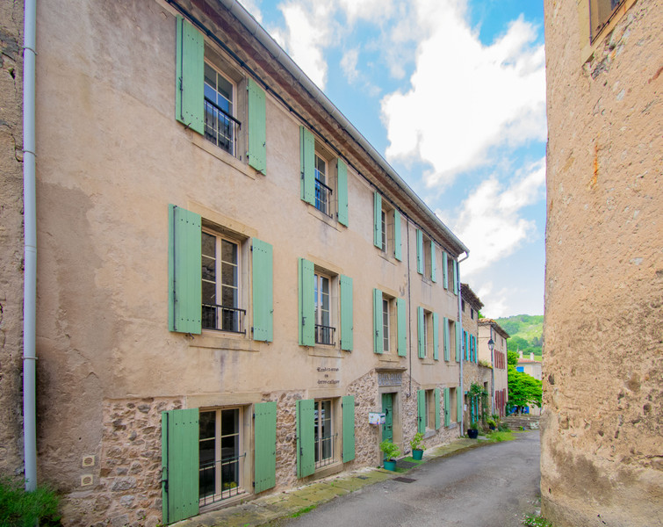
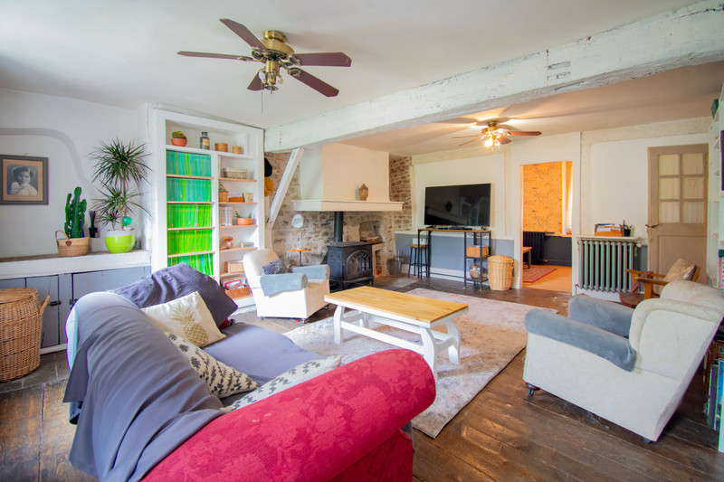
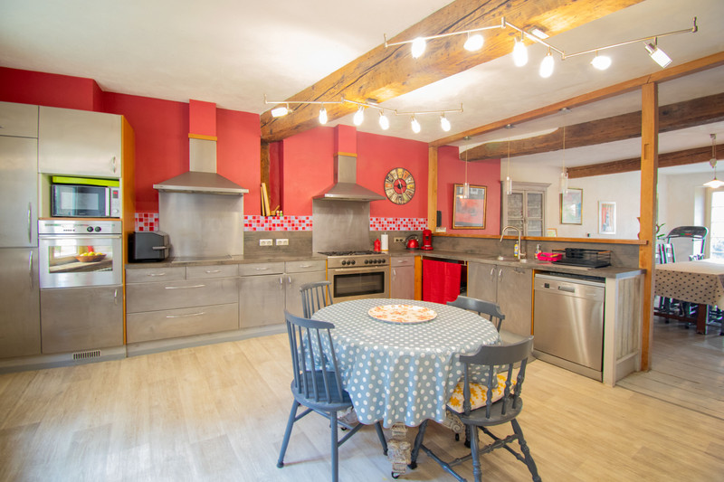
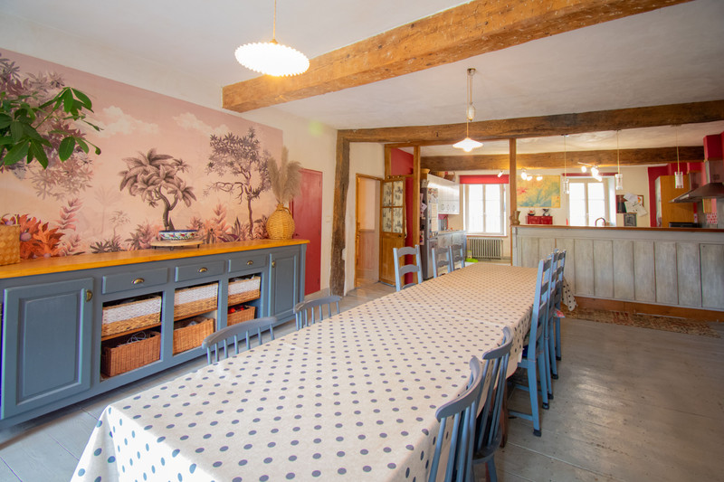
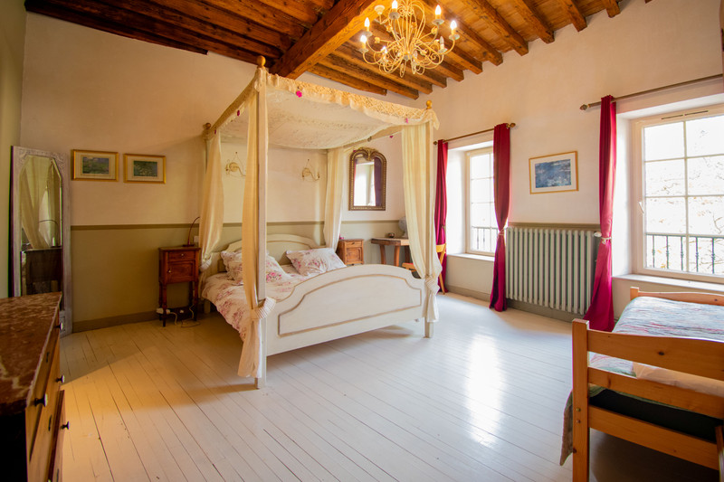
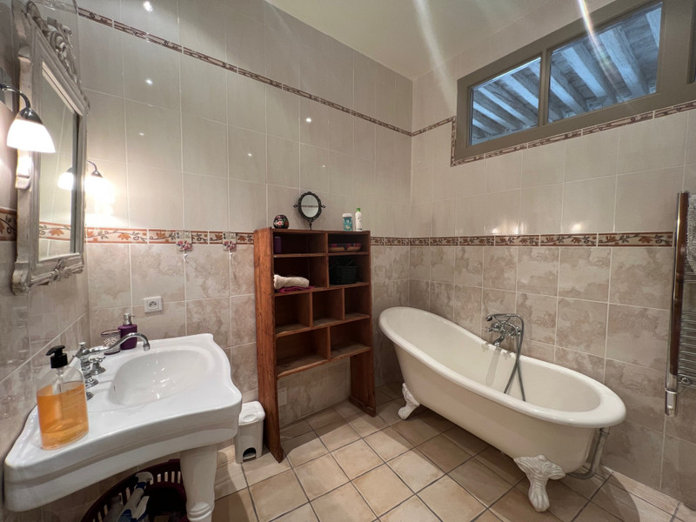
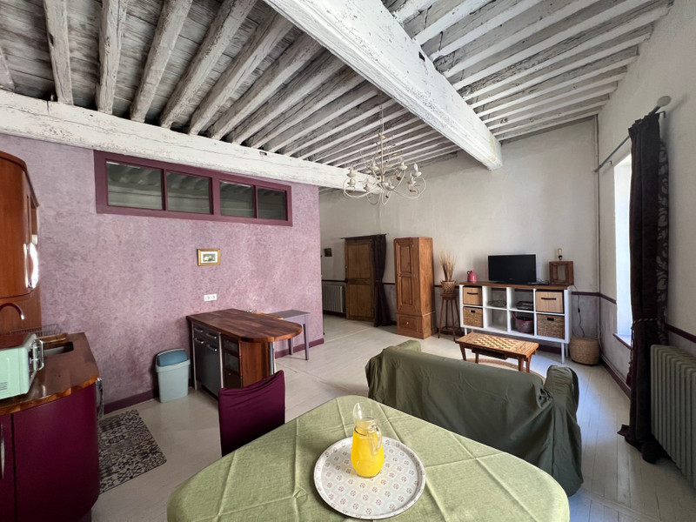
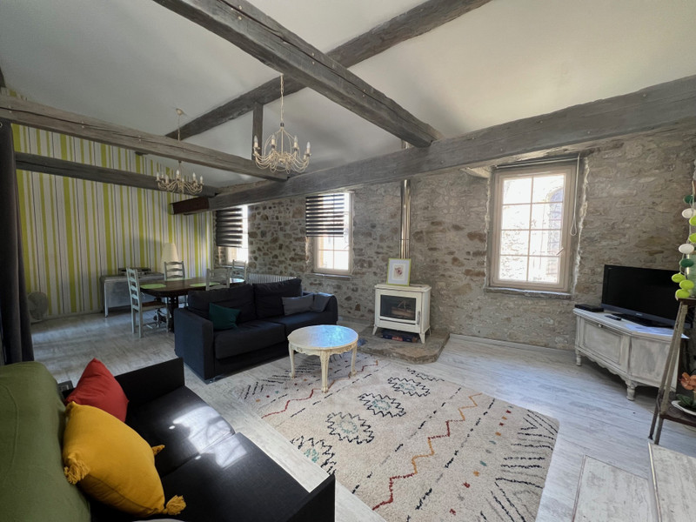
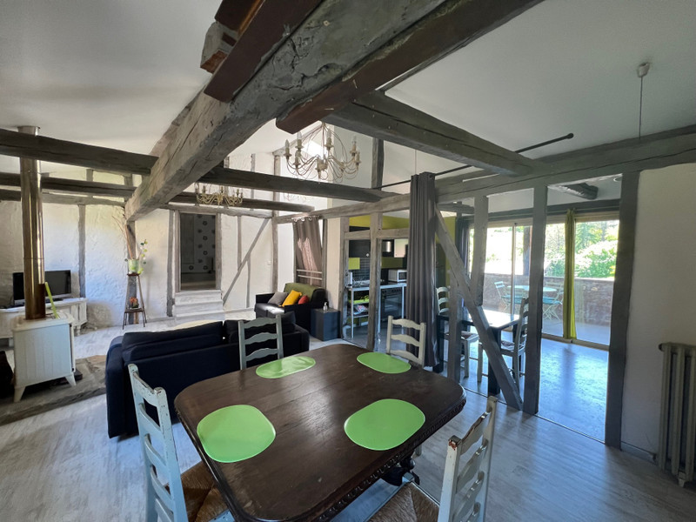























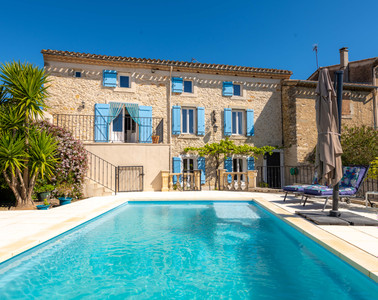
 Ref. : A36459AGU11
|
Ref. : A36459AGU11
| 