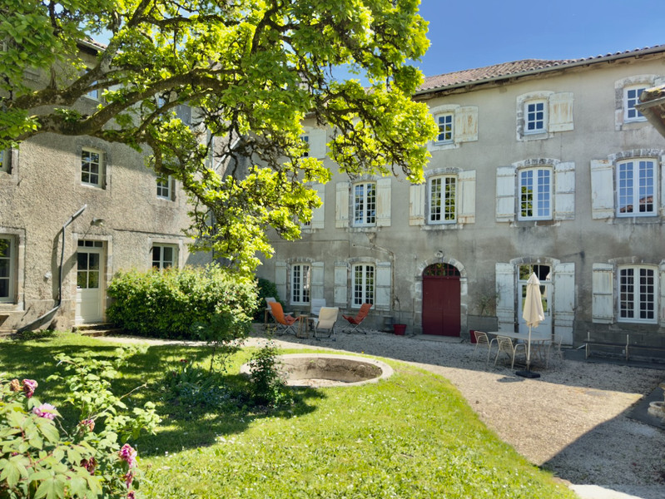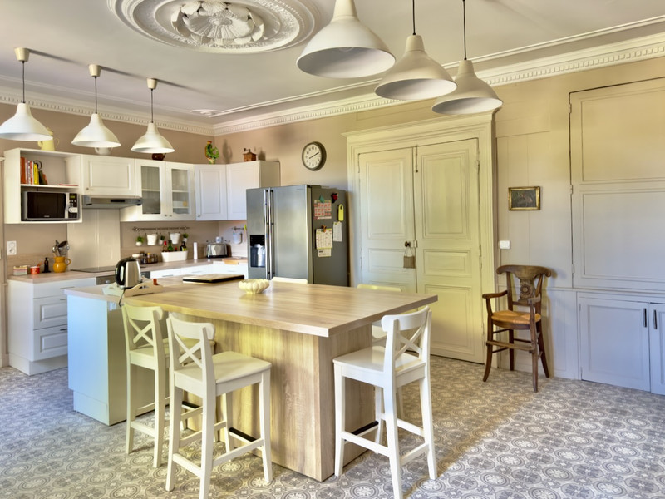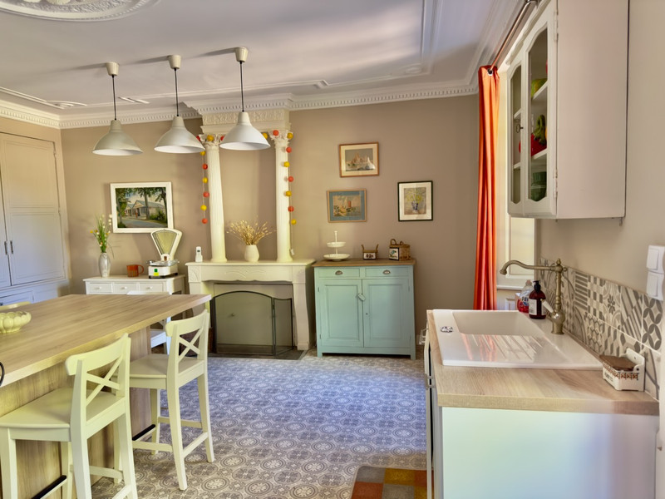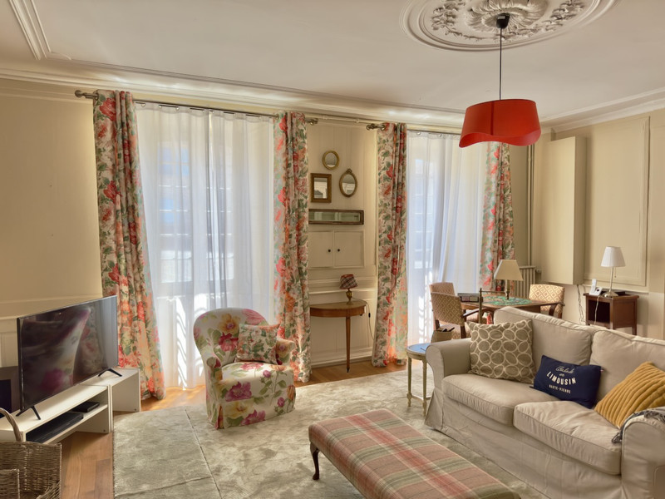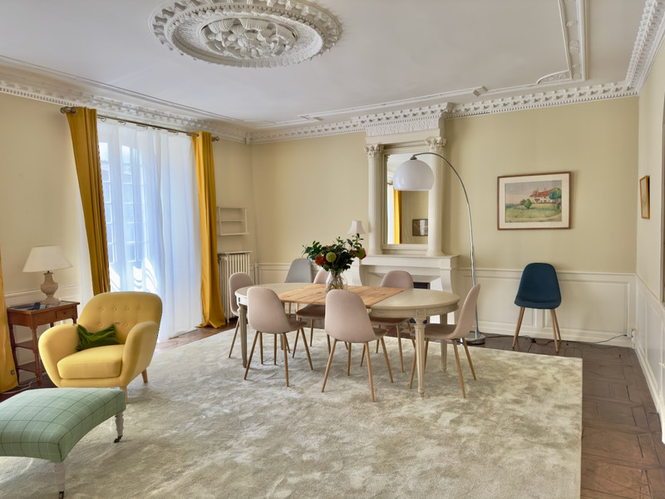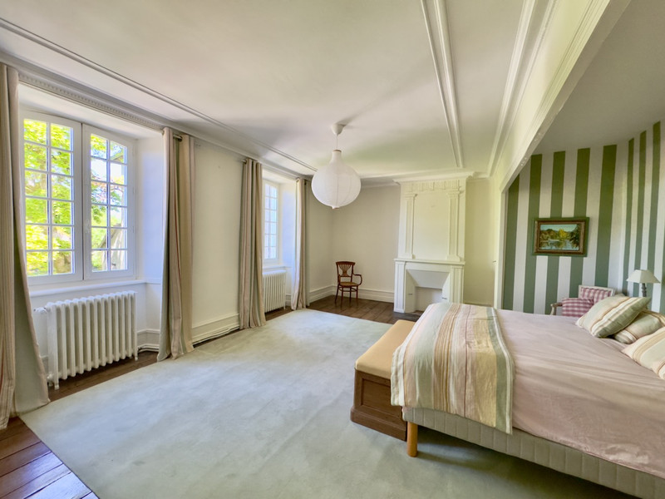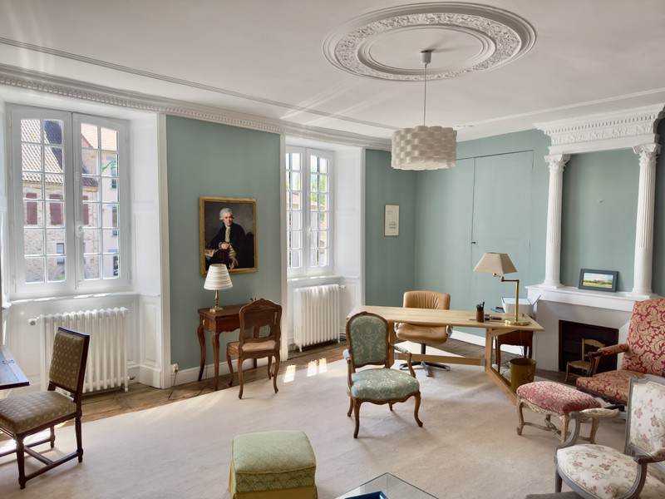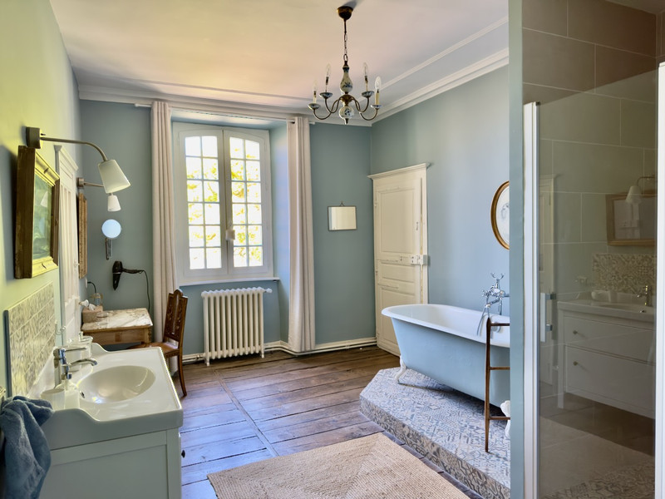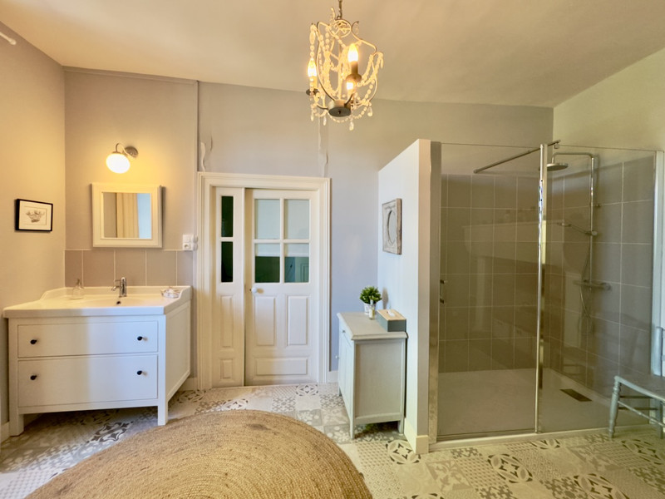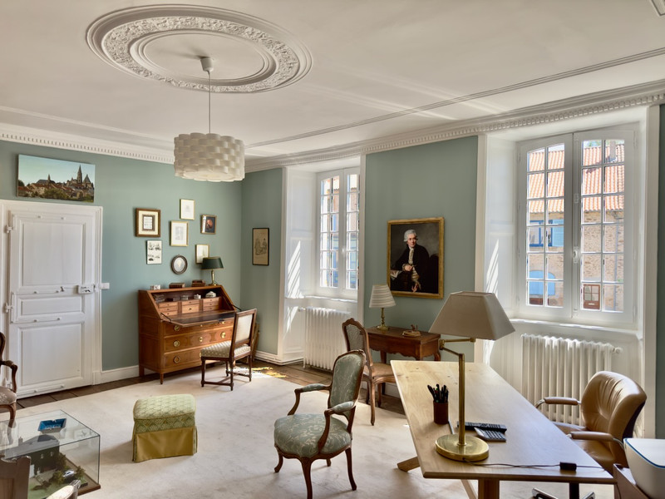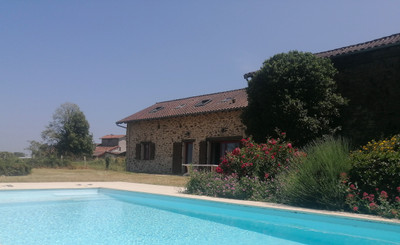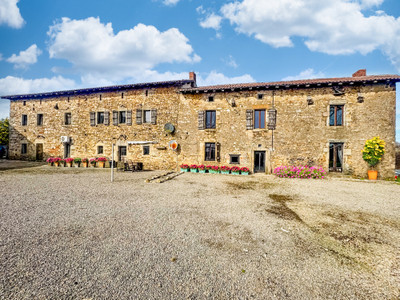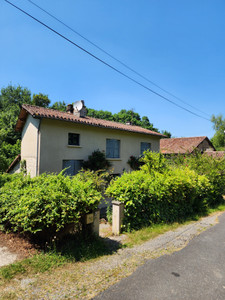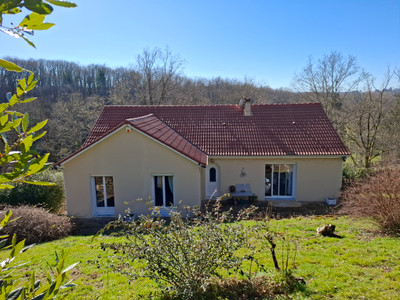11 rooms
- 6 Beds
- 4 Baths
| Floor 408m²
| Ext 1,020m²
€349,800
(HAI) - £298,239**
11 rooms
- 6 Beds
- 4 Baths
| Floor 408m²
| Ext 1,020m²
€349,800
(HAI) - £298,239**
UNDER OFFER - Historic 1826 4-Bedroom Property with Separate 2-Bedroom Guest House, Garage, Workshop & Garden
UNDER OFFER - Set in the heart of a charming Limousin town, this remarkable property comprises a beautifully restored main house of approximately 327 m², originally built in 1826, along with a separate 90 m² guest house. Thoughtfully modernized while preserving its historic character, the ensemble includes a private garden, terraces, a garage, a wine cellar with boiler room, and a workshop.
The main residence offers generous volumes and period charm, featuring high ceilings, original fireplaces, oak-framed double-glazed windows, and elegant architectural details throughout.
Essential shops and services are within walking distance, making this an ideal home for year-round living.
Main House
Elevated over a cellar and centrally heated by mains gas (DPE D), the main house offers:
Ground Floor
· Entrance hall (7.2 m²)
· Spacious living room with working fireplace (32 m²)
· Fully equipped kitchen with fireplace (31 m²), opening to the garden and accessing a utility room (10.9 m²)
· Formal dining room (32 m²)
· Shower room with toilet (14 m²)
· Ground-floor bedroom (15.7 m²)
First Floor
· Two large bedrooms (26.8 m² and 29.6 m²)
· Third bedroom (31 m²) with adjoining dressing room (14 m²) and en-suite bathroom (15 m²)
· Additional shower room with toilet (4 m²)
Attic (Partially Converted)
· Four heated rooms (6.7 m², 8.8 m², 7.7 m², and 8 m²), two of which are adjoining
· The remaining attic space (126 m²) is fully convertible, offering exciting potential
Highlights
This bright and spacious home benefits from abundant built-in storage, refined decoration, and an intelligent layout throughout. Recent improvements include:
· New roof (2021)
· Oak-framed double-glazed windows on ground and first floors (2022)
· Updated plumbing and electricity (2016–2017)
· Gas boiler installed in 2017
Guest House
The detached guest house (approx. 90 m²) is also built over a cellar and heated with electric radiators (DPE E). It is accessible via the garden or directly from the street and comprises:
Ground Floor
· Living room (19.5 m²)
· Kitchen (11 m²)
· Toilet
First Floor
· Bedroom (14.9 m²)
· Shower room with toilet (10.4 m²)
Converted Loft
· Spacious attic room (33 m²), ideal for a home office, studio or additional bedroom
The guest house roof and double-glazed windows were updated in 2016–2017.
Outbuildings
· Large garage (approx. 105 m²) accommodating multiple vehicles
· Workshop (62.4 m²) with three rooms
A wine cellar/boiler room and a rear garden with several terraces complete the property.
Both houses are connected to mains drainage.
Local Amenities
The town of Châlus offers a full range of services: schools, pharmacy, banks, vet, restaurants, cafés, shops, hardware stores, and a supermarket – all within walking distance. A weekly market features local produce, and the well-preserved medieval town center includes the ruins of two historic castles.
Transport Links
· 27 minutes to Saint-Yrieix-la-Perche with broader shopping and healthcare facilities
· 28 minutes to Limoges International Airport with regular flights to Paris, Morocco, Lyon, London Stansted, East Midlands, Manchester, Bristol, Southampton, and Leeds
------
Information about risks to which this property is exposed is available on the Géorisques website : https://www.georisques.gouv.fr
[Read the complete description]














