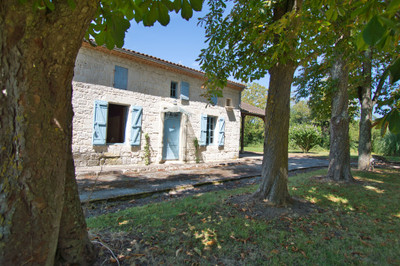5 rooms
- 3 Beds
- 3 Baths
| Floor 181m²
| Ext 100m²
€318,000
€291,500
- £255,179**
5 rooms
- 3 Beds
- 3 Baths
| Floor 181m²
| Ext 100m²
€318,000
€291,500
- £255,179**
Spacious 3-bed, 3-bath village house with château views, garden and annexe potential, near Bergerac
Located in the heart of a picturesque medieval village, and just a short stroll from local restaurants, this attractive and spacious village house offers three bedrooms, three bathrooms, and wonderful views of the château. Perfectly suited as a main residence or a second home, it is superbly positioned only 27 km from Bergerac airport.
There is also the option to purchase an adjoining building, which comes with planning permission for conversion into a one-bedroom house.
This spacious village house with attached barn also benefits from a small garden and charming courtyard area. Plenty of space for outdoor eating. All this within walking distance of all that the beautiful medieval village of Lauzun has to offer. The house is on mains drains.
GROUND FLOOR
Entrance Hall : (6.12m²)
Kitchen : (13.93 m²) tiled floor, window overlooking the courtyard garden
Dining Room : (16.58 m²) Wooden floor
Sitting Room : (38.33 m²) glazed door to rear courtyard
Inner Lobby : (4.15 m²)
Shower Room : (6.36 m²)
WC : (1.05 m²)
Cellar
Boot Room : (2 m²)
FIRST FLOOR
Landing (13.7 m²)
Bedroom 1 (14.27 m²)
Bathroom (10.23 m²) with bath, handbasin, WC, heated towel radiator, shower
Bedroom 2 (14.51 m²)
Bedroom 4 (18.39 m²) with large dressing room /office area
Shower Room (7.22 m²) shower, handbasin and WC
OUTSIDE
Courtyard garden, small garden, attached barn (110 m²)
------
Information about risks to which this property is exposed is available on the Géorisques website : https://www.georisques.gouv.fr
[Read the complete description]
A problem has occurred. Please try again.














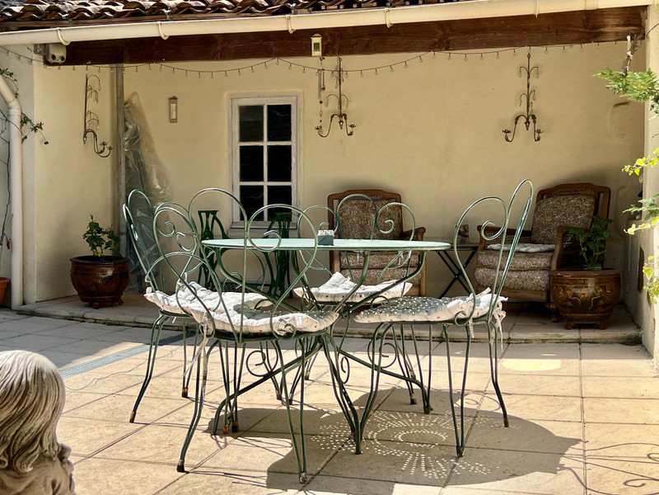
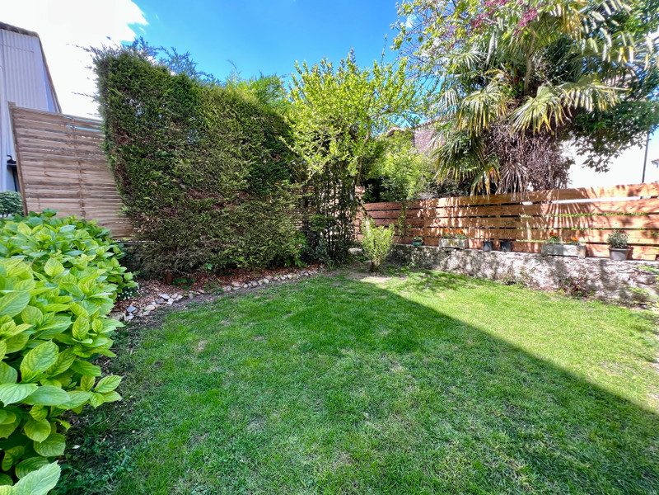
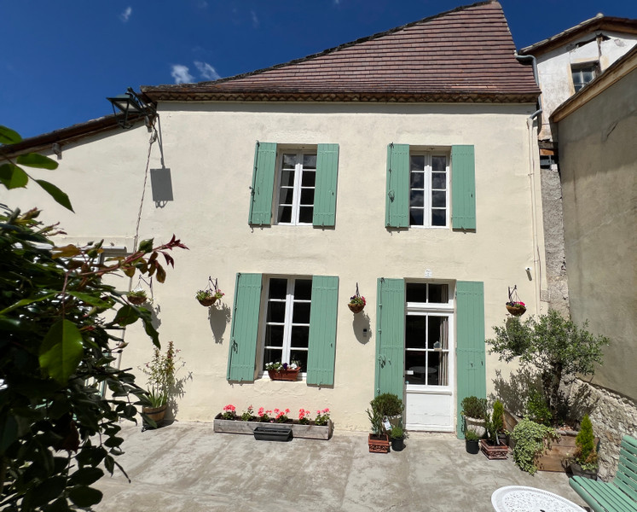
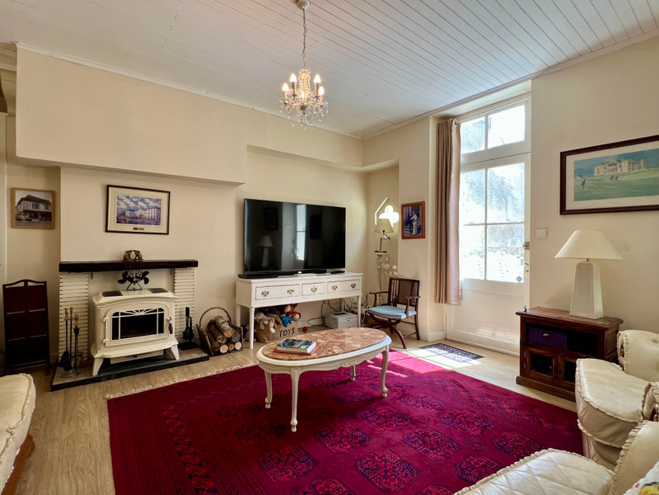
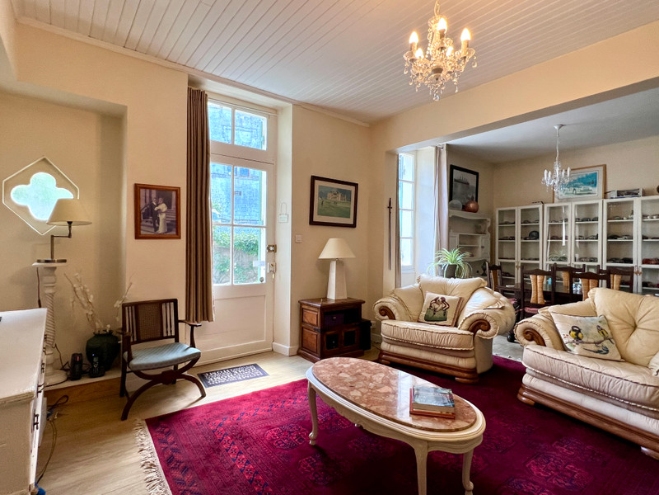
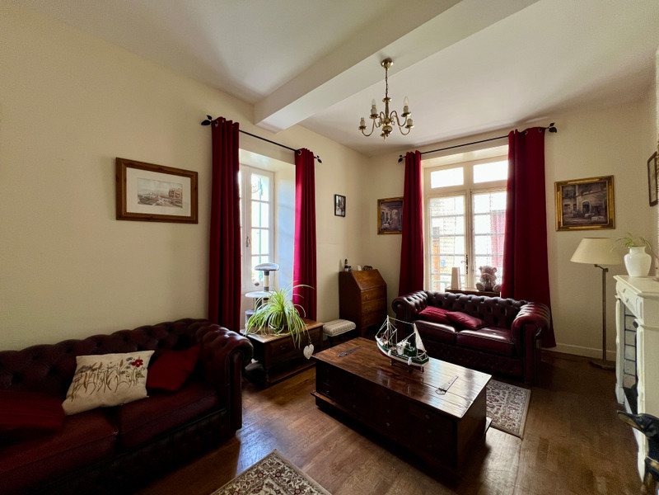
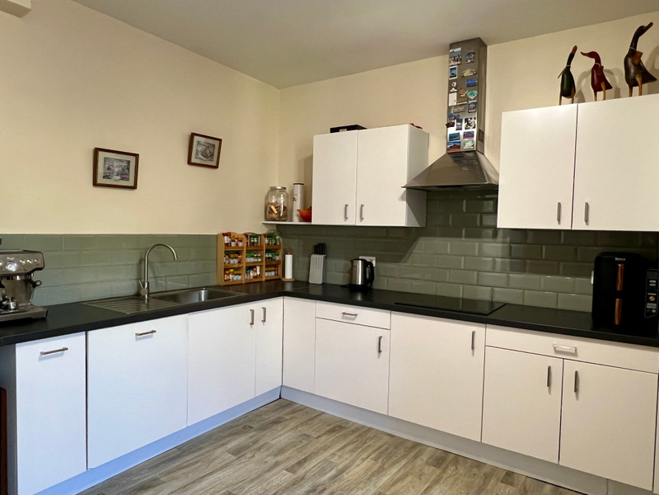
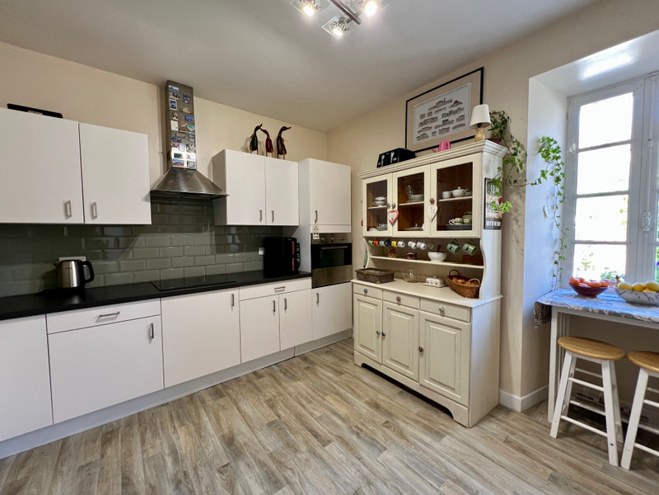
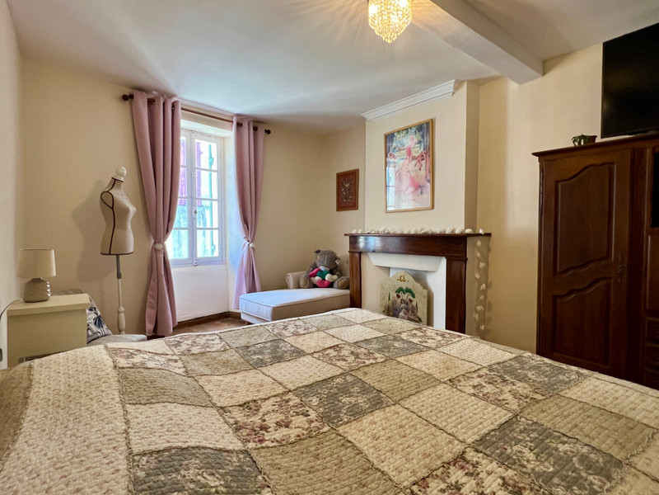
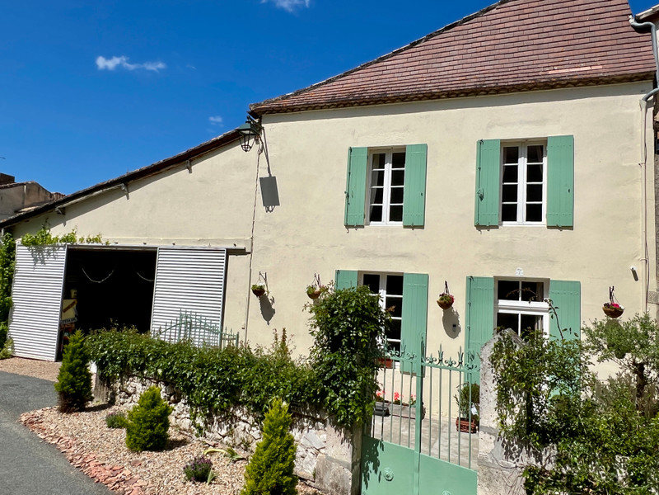






















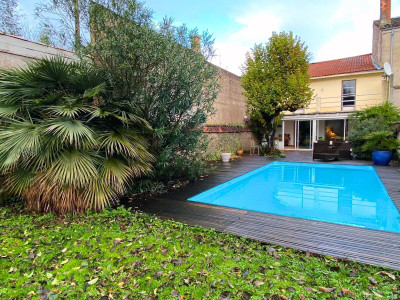
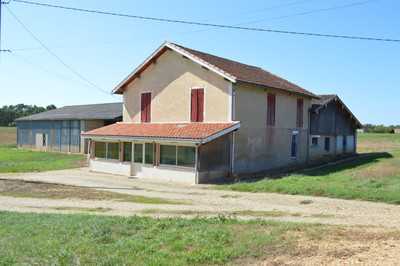
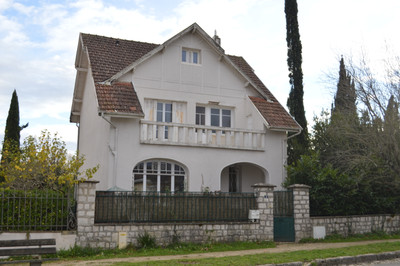
 Ref. : A41401JML47
|
Ref. : A41401JML47
| 