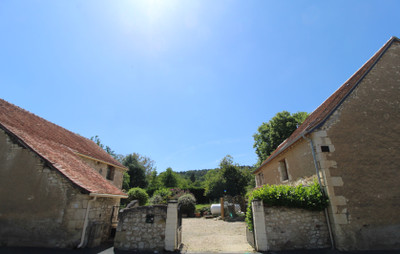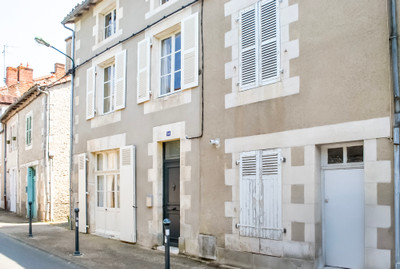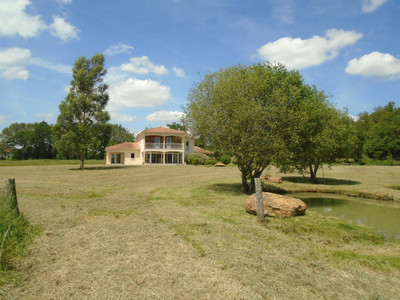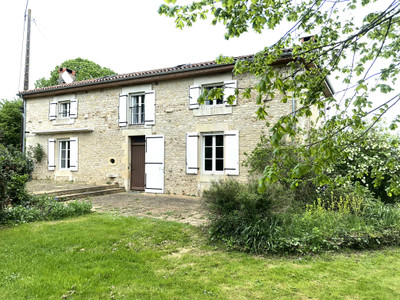7 rooms
- 5 Beds
- 3 Baths
| Floor 118m²
| Ext 3,136m²
€245,000
(HAI) - £209,892**
7 rooms
- 5 Beds
- 3 Baths
| Floor 118m²
| Ext 3,136m²
€245,000
(HAI) - £209,892**

Ref. : A36584LW86
|
EXCLUSIVE
A unique property including an existing stone house, stunning new barn conversion to finish and garden
A unique property in the heart of this friendly village. The current stone house has 2 bedrooms and a bathroom on the first floor, large living room with kitchen, shower room and 3rd bedroom/reception room on the ground floor.
The real wow factor is the attached barn conversion that has been thoughtfully designed with a huge open plan living area, with a modern kitchen to fit, and an attractive mezzanine level above for bedrooms as well as more space to complete as you wish.
The original plans have the new conversion knocking through into the exisiting house to make a huge family home that could equally be perfect as a chambre d'hote/B&B.
Much of the heavy work has been completed in the barn conversion allowing the new owners to "tweak" the design to suit them and complete the interior to their own tastes.
There is a good sized garden attached with a lovely private patio.
This house has fantastic potential and needs to be seen to be appreciated.
The existing habitable stone house welcomes you into the centre of the property. To the left is a large, double aspect room, currently used as a living space with a corner kitchen. There is a small shower room, with wc, next to the stairs off the entrance hall. To the right is a downstairs bedroom that would be the space that connects through to the barn conversion, once completed.
The wooden stairs lead to an upstairs landing with a large, double aspect, master bedroom, bathroom, with bath, and a further bedroom.
Some modernising, and a new kitchen, will be required in this house depending on how the new owner envisions the layout/use of the property as a whole with the barn conversion. The current owners plan was to finish the barn conversion, move into that side and complete the renovations on the exisitng property.
The barn conversion has a central living room, flooded with light from the glass doors at the front and the patio doors at the rear overlooking the patio and garden. Plumbing has been laid for the modern, gloss kitchen (supplied) to be fitted at one end of this room and the large woodburner,(supplied) at the other. Behind the kitchen is a bright laundry room, a downstairs wc and another room currently used as a catering kitchen (with independant access to the front courtyard.
Above the living area is a large mezzanine level that would be perfect for 1 or 2 bedrooms.
The other side of this living area a door leads through to another room, not yet plasterboarded, to be completed. This room is the one that could connect to the downstairs bedroom in the exisiting house. The mezzanine floor could also be extended through to this side of the barn making even more bedrooms if required.
Outside is a lovely sized garden with an orchard area, vegetable garden, well and chicken shed.
The property is double glazed and benefits from mains drainage. The works already carried out have been to a high quality and the ites to be supplied, such as the kitchen and woodburner have been chosen with taste to fit the space. This is a fantastic opportunity for somebody to complete a project to their own tastes and enjoy a superb property in the heart of this pretty village with bar/local shop and friendly community.
Located only an hours drive from the international airports at Limoges and Poitiers, the town of L'Isle Jourdain is around 10 minutes drive away with the supermarket, petrol station, doctors, restaurants and tourist attractions.
------
Information about risks to which this property is exposed is available on the Géorisques website : https://www.georisques.gouv.fr
[Read the complete description]














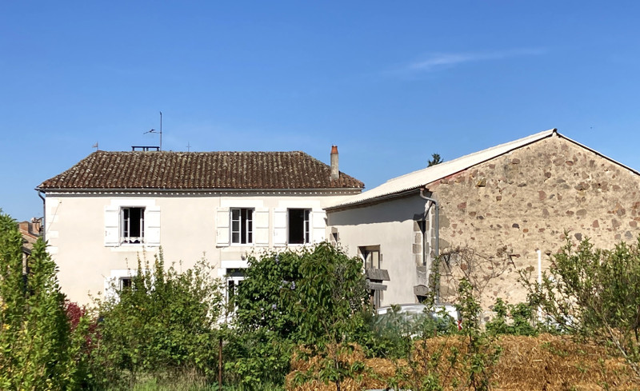
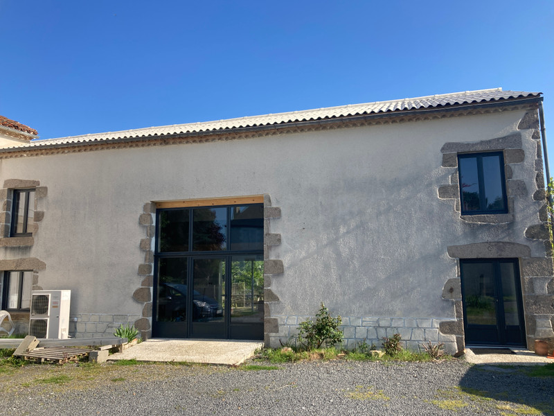
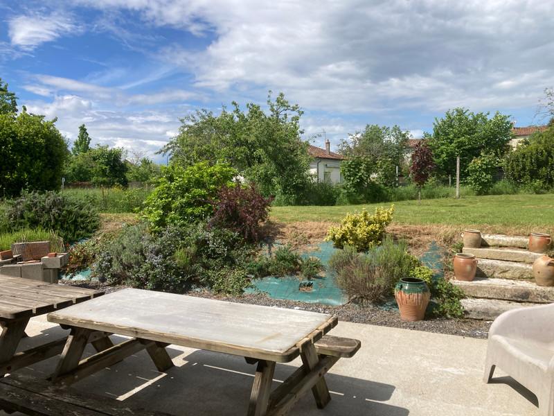
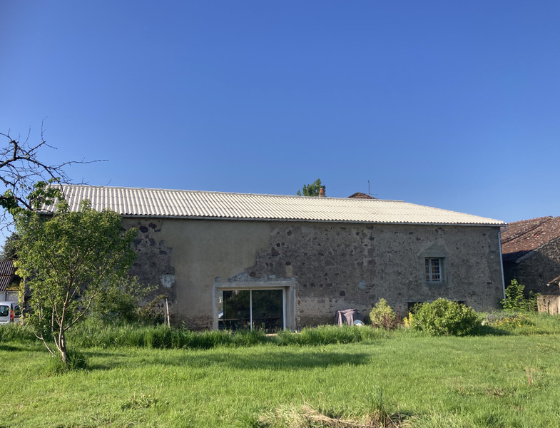
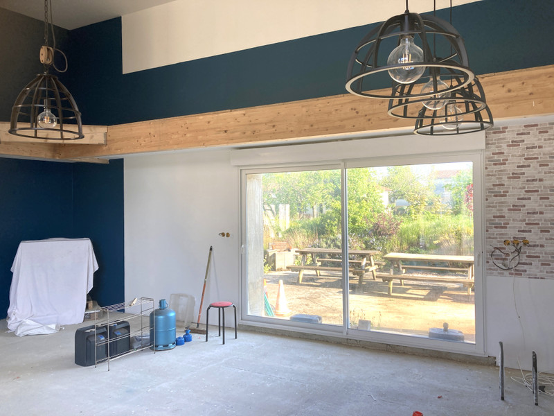
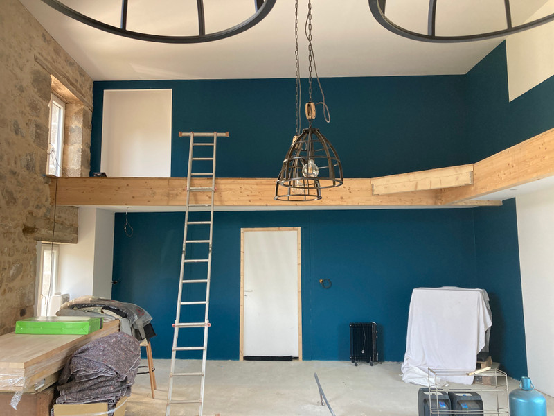
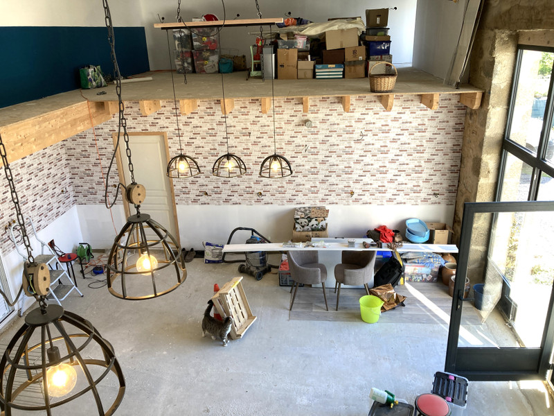
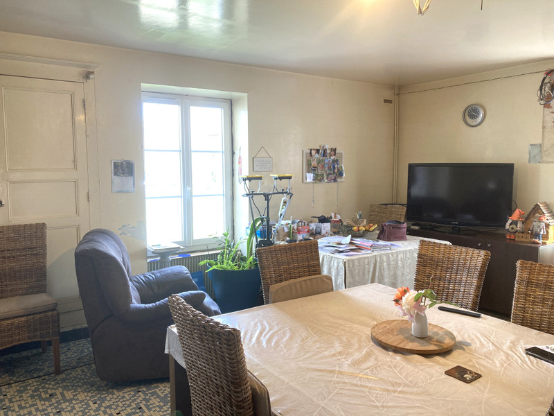
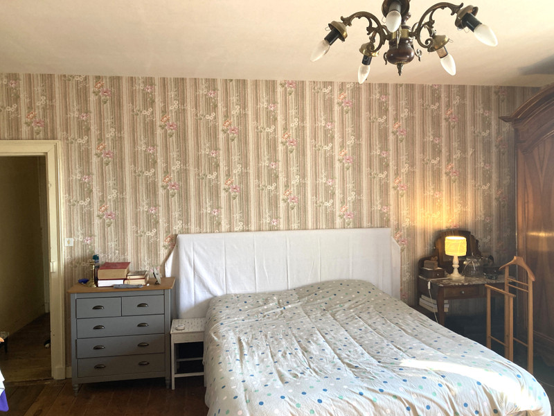
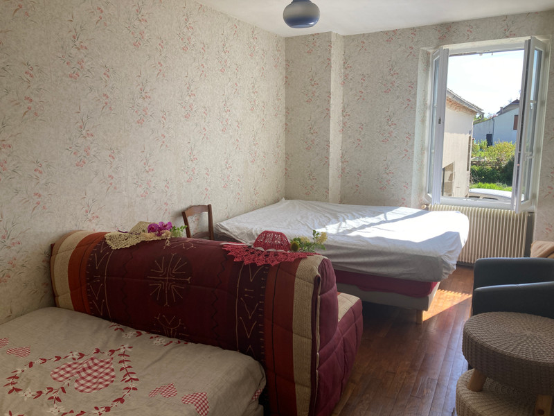
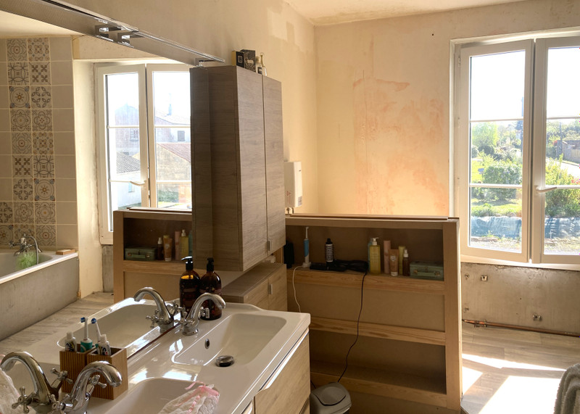
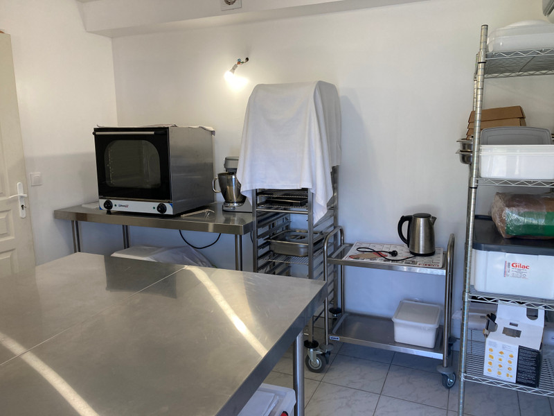
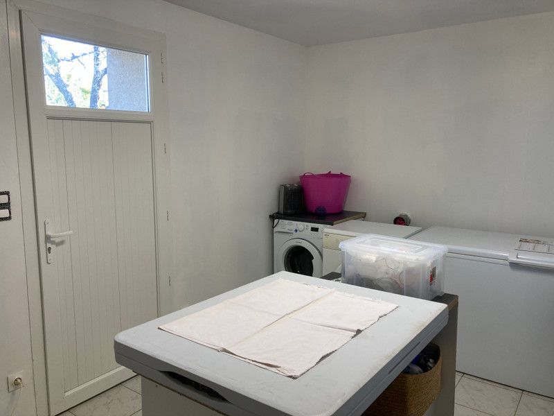
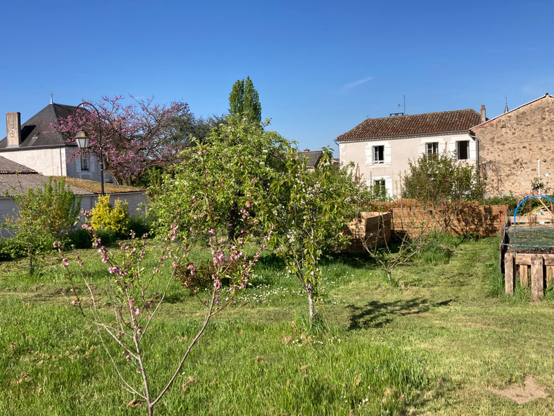
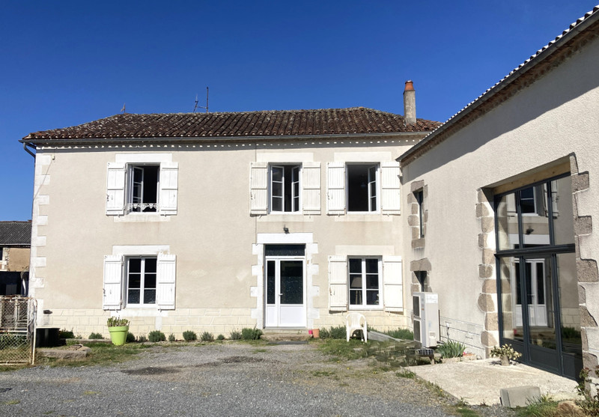















 Ref. : A36584LW86
|
Ref. : A36584LW86
| 

















