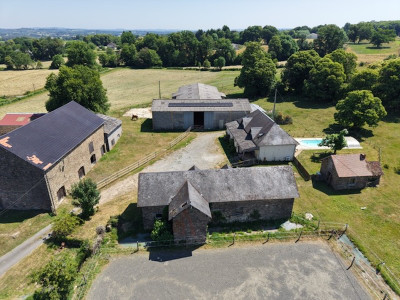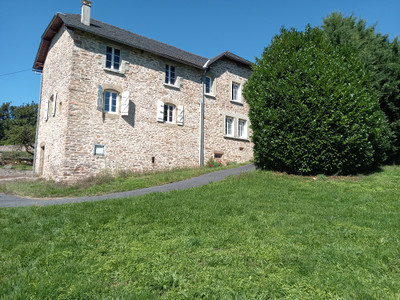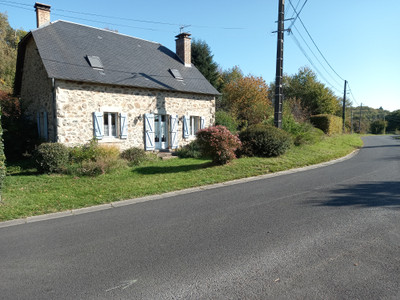5 rooms
- 3 Beds
- 2 Baths
| Floor 140m²
| Ext 1,304m²
€295,000
(HAI) - £256,326**
5 rooms
- 3 Beds
- 2 Baths
| Floor 140m²
| Ext 1,304m²
€295,000
(HAI) - £256,326**
UNDER OFFER - An incredible opportunity to live below a medieval castle in a village with amazing view
Nestled high at the foot of the famous Château de Turenne, listed as one of France's Most Beautiful Villages, this beautiful stone house offers incredible views of the entire village, the slate roofs, and the surrounding countryside.
The house itself boasts many historic features: spiral staircase in the 12th-century tower, mullioned windows, monumental fireplace... You'll find yourself daydreaming behind ancient walled doors (leading to the château?), imagining the guards taking turns from their watchtower on the 12th-century staircase...
On the ground floor, the house features an huge living room, a bedroom and a large kitchen/dining area; the two upstairs bedrooms are accessed via the monumental staircase, making it possible to accommodate tourists in bed & breakfast accommodation.
Outside, a delightful courtyard with flowers and shade, sheltered from view, and a large garden with many fruit trees and a workshop overlooking the street.
More details
Old house in the historic center of Turenne, located on the castle's fortified watchtower, comprising ground floor: entrance, living room with fireplace and panoramic view, bedroom with water point, WC, kitchen; upstairs: 2 bedrooms, incredible view, bathroom, WC.
12th-century staircase serving each floor independently if required and access to garden/courette. On the ground floor, overlooking the lane, an independent workshop; two cellars, boiler room, shaded terrace and large plot of land with fruit trees.
Surfaces (approximate):
Ground floor :
- entrance hall
- living room with fireplace, panoramic view
- Bedroom 1: 12.90 m2
- shower room
- WC
- Kitchen: 17.50 m2
First floor
- hallway
- Bedroom 2 (including cupboards): 29 m2
- Bedroom 3: 10.50 m2
- bathroom - WC: 3.40 m2
Outbuildings
- Cellar 1
- Cellar 2 / boiler room / laundry room : 50 m2
- barn / workshop: 12.70 m2
- parking space close to the house
TECHNICAL DATA
Outside: On the side of the building, a set of double glazed doors opens into a separate room, currently used as a shop for antiques and collectibles, but this could equally serve as a tearoom for tourists or even adapted as a separate studio for letting purposes.
Cellar: There are 2 cellars in this property. One is quite small and is accessed from the lane next to the garden, the other is very large with high ceilings and is accessed from the lane next to the shop.
The very large garden is sited on the hillside below the house and is accessed via a wrought iron gate. It enjoys fabulous views over the surrounding countryside! Parts of the garden are flat enough to enable the construction of a swimming pool if desired (subject to planning permission).
- Heating : Combination of oil-fired central heating and open fireplace.
- Insulation : The eaves above the top floor apartment have been insulated.
- Roof: The house is covered in local slates and is in good condition (completely checked over in 2024).
- Drainage: The house is linked to mains drainage.
LOCATION
- Nearest towns with shops: Turenne (500m), Meyssac (10 kms), Brive la Gaillarde (16 kms)
- Nearest airports: Brive Souillac (9 kms) ; Limoges Bellegarde (116 kms), Bergerac (119 kms)
EXTRA PHOTOS: Please feel free to contact me if you would like to see some more photos of this property!
------
Information about risks to which this property is exposed is available on the Géorisques website : https://www.georisques.gouv.fr
[Read the complete description]














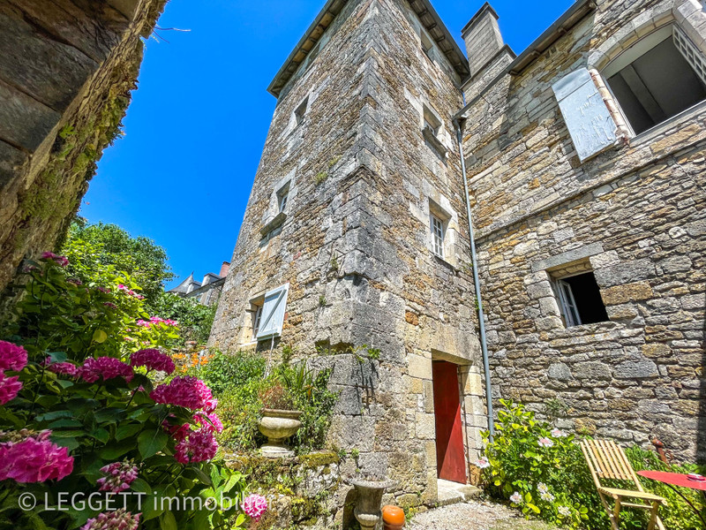
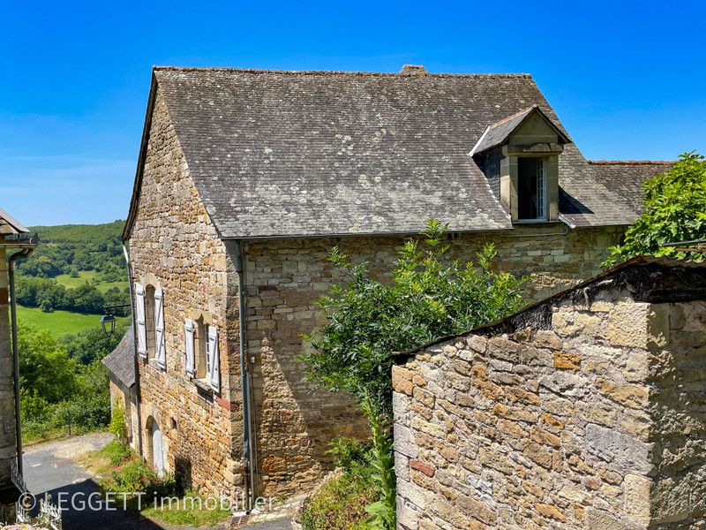
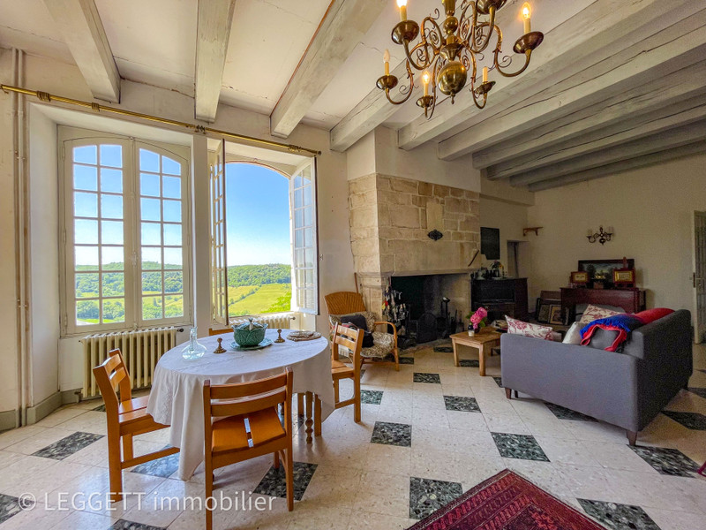

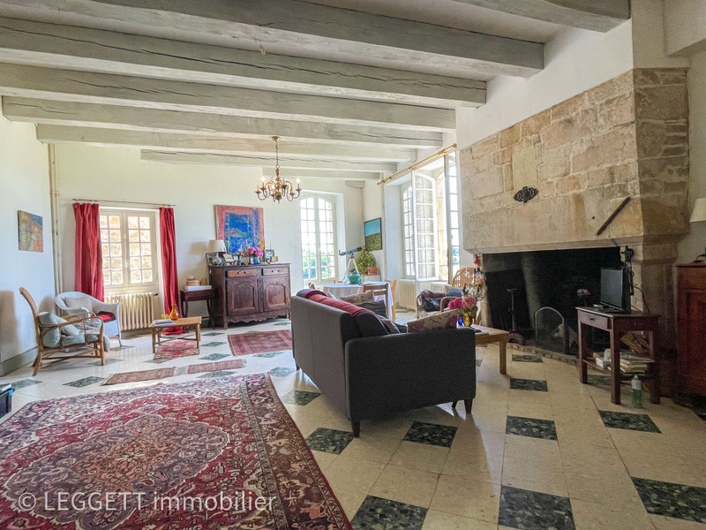
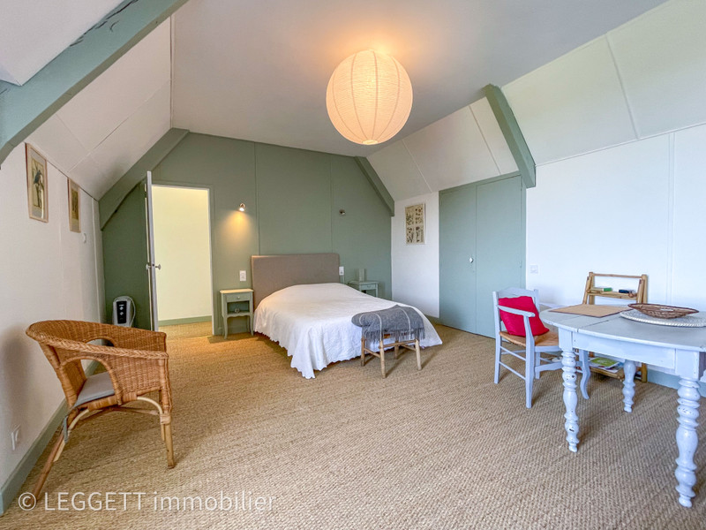
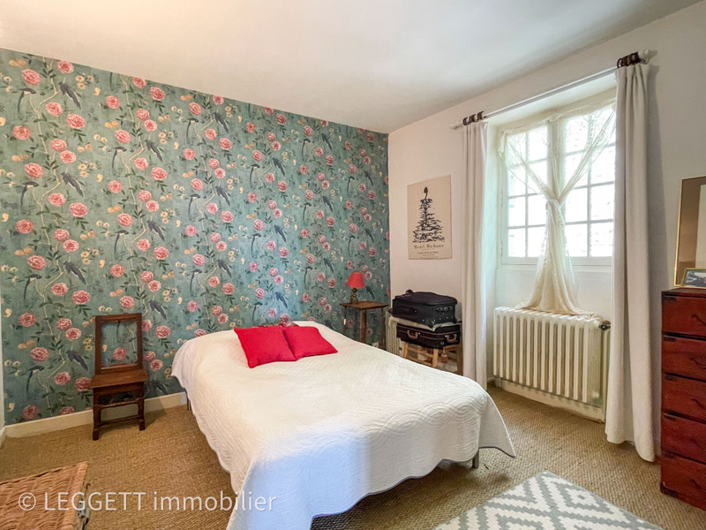
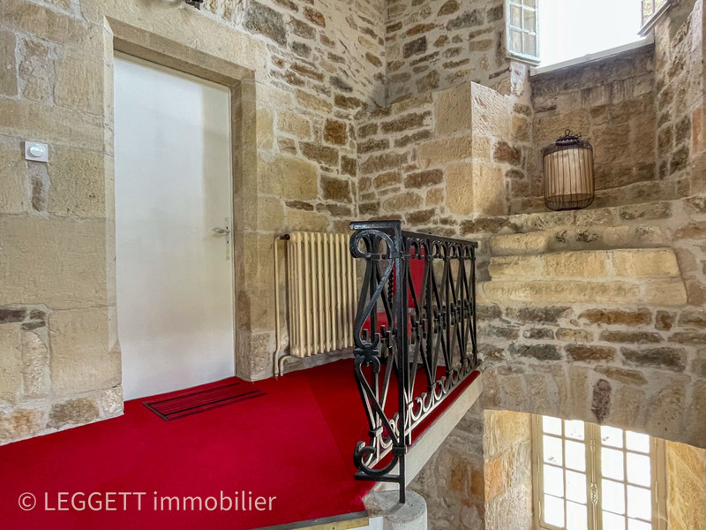
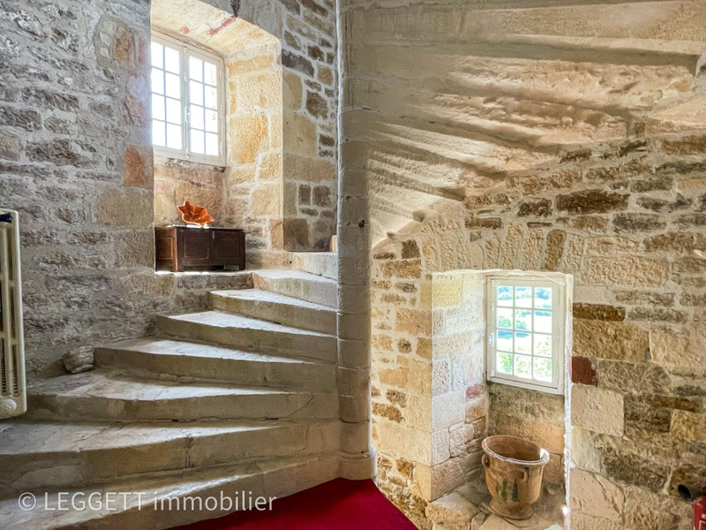
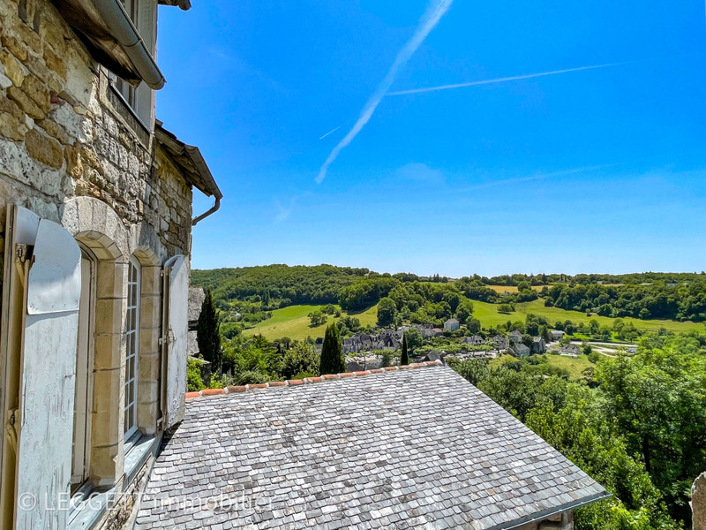
















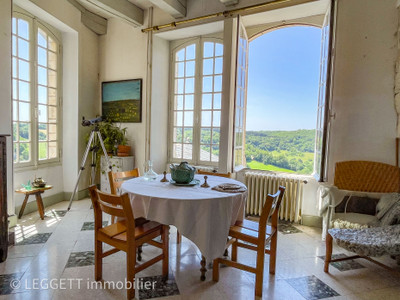






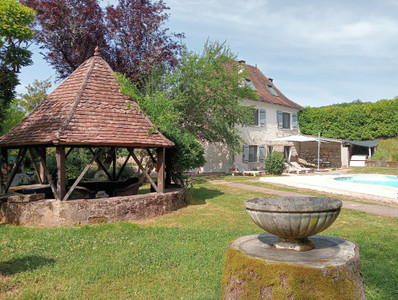
 Ref. : A35750JM19
|
Ref. : A35750JM19
| 