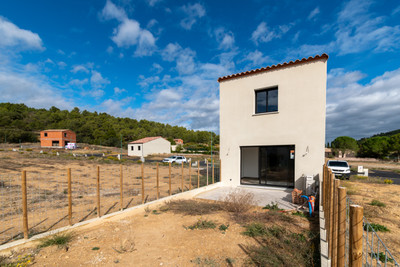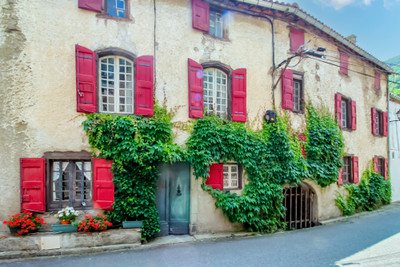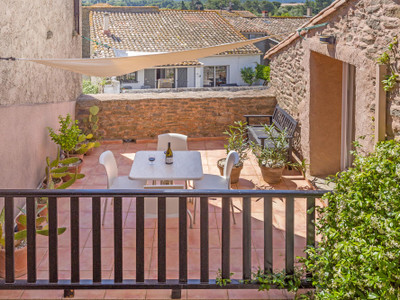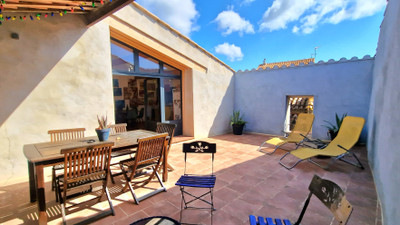5 rooms
- 4 Beds
- 2 Baths
| Floor 159m²
| Ext 115m²
€249,000
- £216,406**
5 rooms
- 4 Beds
- 2 Baths
| Floor 159m²
| Ext 115m²

Ref. : A36472CST11
|
NEW
|
EXCLUSIVE
Fabulous character village property with 4 bedrroms large garage and courtyard
Elegant Stone Village Home in Argeliers
Bursting with charm and style, this beautifully renovated village house blends character features with modern comfort. The bright open-plan kitchen impresses with sleek white cabinetry, chic tiled flooring, and a dining area that flows seamlessly into a spacious, sun-drenched courtyard—perfect for entertaining or relaxing outdoors. A large garage ensures generous storage. Upstairs offers a luxurious en-suite bedroom, a vast 43m² lounge/games room with original parquet flooring and a cosy wood burner, plus two further bedrooms and a sleek family bathroom. Character details include exposed stone walls, a stunning stone staircase, and reversible air conditioning for year-round comfort. Private parking .A perfect family home or holiday retreat with a good rental potential
Ideally situated in the heart of Argeliers, a lively Canal du Midi village with a bakery, cafés, shops, restaurants, pharmacy, and supermarket—all within easy walking distance.
Property in more detail :
Ground Floor:
Entrance Hallway – 13.00 m²
Open-Plan Lounge & Kitchen dining area – 32.60 m²
A bright and welcoming living space, perfect for relaxing or entertaining, with ample room for both cooking and dining.
Opening onto a private 115m2 Courtyard garden with storage room and wc
Garage – 43.00 m²
A substantial garage space with potential for multiple vehicles, workshop use, or conversion (subject to permissions).
Store Room 1 – 3.87 m²
Ideal for household storage or pantry space.
Store Room 2 – 5.47 m²
A larger store room with multiple potential uses, from tool storage to a wine cellar.
Hallway8.36 m²
1st Floor .
Bedroom 1 – 17.36 m²
A generous double bedroom.
Bedroom 2 – 16.48 m²
Another spacious double room, filled with natural light.
Bathroom – 6.25 m²
Modern and well-sized, with bath and shower.
:
Upstairs Lounge – 41.43 m² (36.38 m² + 5.05 m²)
A stunning additional living space with multiple layout options – perfect as a media room, office, or games area.
Bedroom – 19.11 m²
A charming , ideal for guests or as a master bedroom with a luxury ensuite
Bathroom – 10.23 m²
Prime Location in the Heart of Occitanie
Perfectly situated to enjoy all that this vibrant and diverse region has to offer. The property lies just:
18 km from historic Narbonne, with its famous covered market and canal-side charm
50 km from the fortified medieval city of Carcassonne, a UNESCO World Heritage Site
34 km from the golden Mediterranean beaches, ideal for sunny days out
Excellent Transport Connections
Whether you're arriving from abroad or heading to the capital, this area is superbly connected:
Beziers Airport – 45 km
Perpignan Airport – 83 km
Montpellier Airport – 102 km
Carcassonne Airport – 60 km
Toulouse-Blagnac Airport – 155 km
Enjoy high-speed rail travel with the TGV from Narbonne to Paris in just 4 hours and 15 minutes, bringing the City of Light within easy reach.
------
Information about risks to which this property is exposed is available on the Géorisques website : https://www.georisques.gouv.fr
[Read the complete description]
 Ref. : A36472CST11
| NEW
| EXCLUSIVE
Ref. : A36472CST11
| NEW
| EXCLUSIVE
Your request has been sent
A problem has occurred. Please try again.














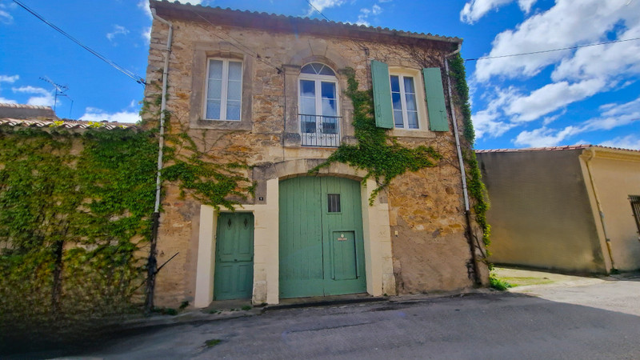
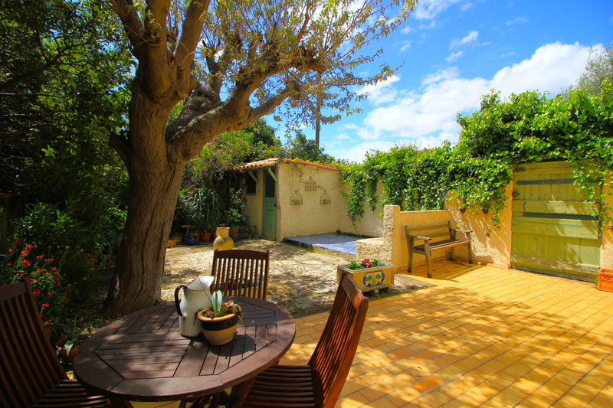
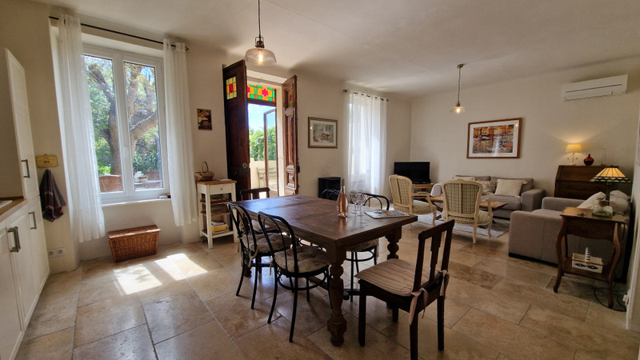
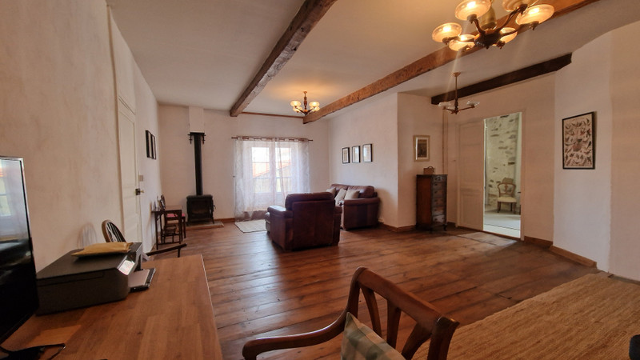
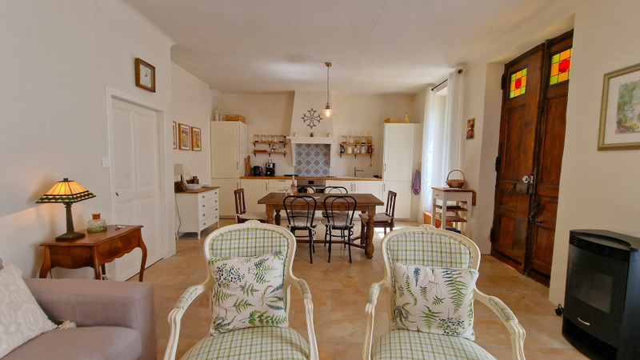
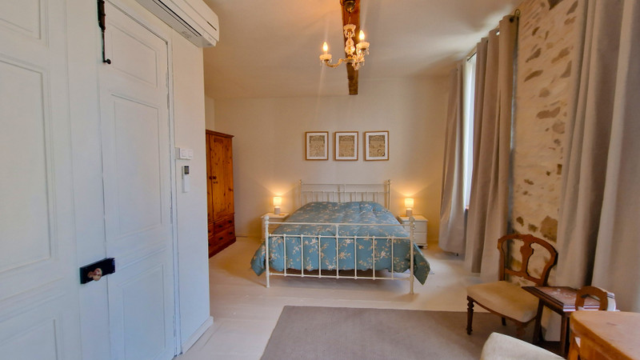
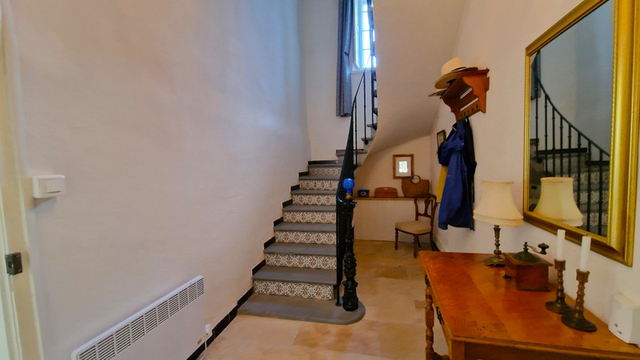
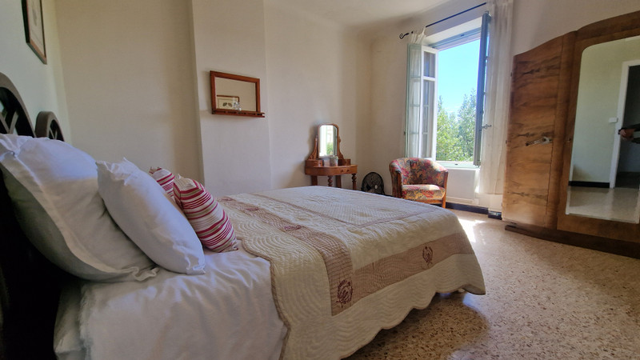
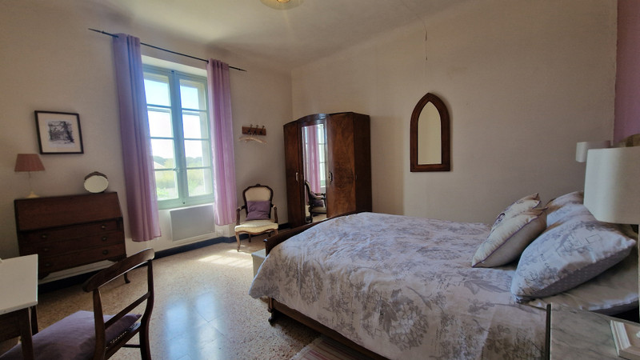
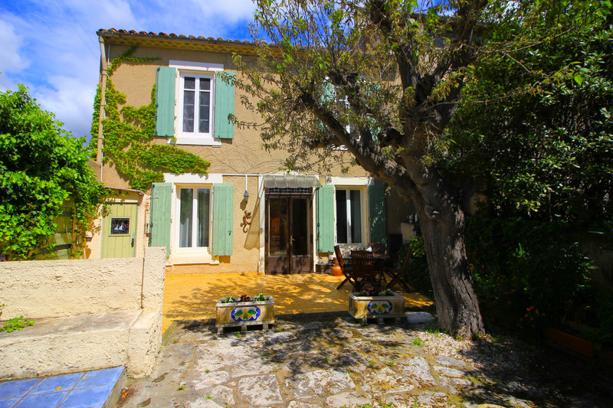
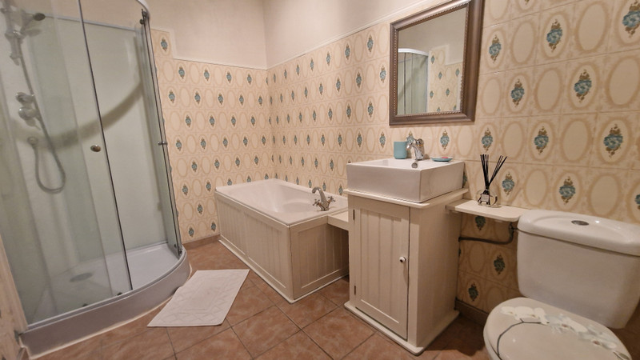
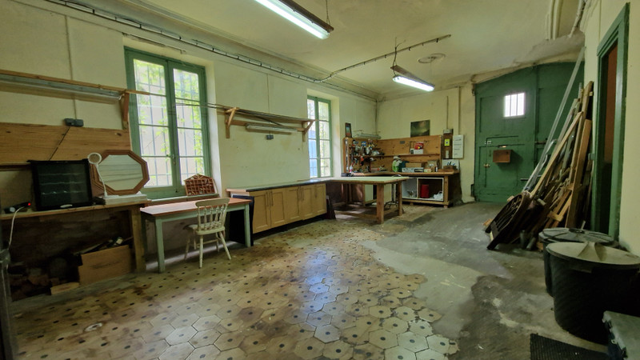
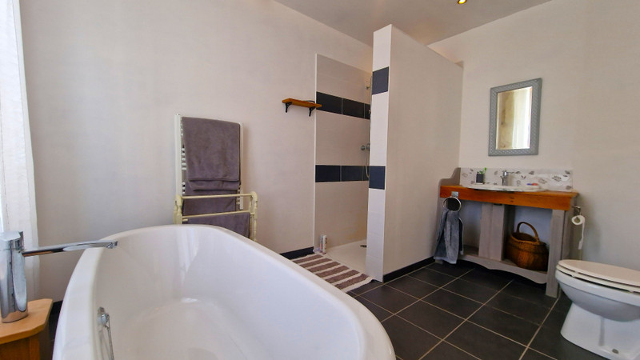
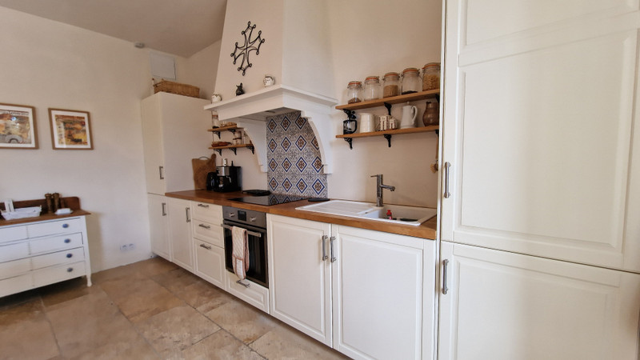
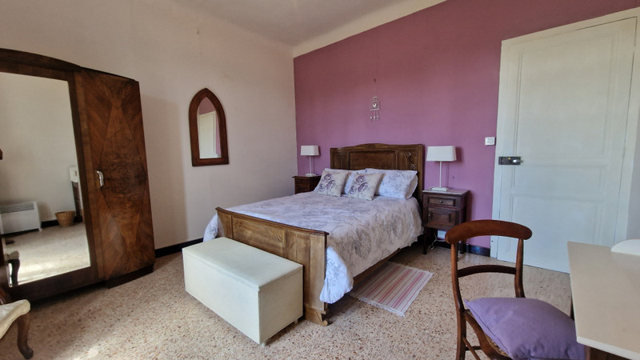















 Ref. : A36472CST11
|
Ref. : A36472CST11
| 

















