6 rooms
- 4 Beds
- 4 Baths
| Floor 183m²
| Ext 11,788m²
€318,000
(HAI) - £277,487**
6 rooms
- 4 Beds
- 4 Baths
| Floor 183m²
| Ext 11,788m²
€318,000
(HAI) - £277,487**
Charming stone renovation with outbuildings, stunning views, and village nearby – major works done!
Great opportunity to complete a charming stone property to your taste! This partially renovated home has already had all major structural work completed, including a new roof, doors, windows, and septic system. Inside, much of the renovation is also done – with insulated walls and roof, fitted kitchen, and modern bathrooms. The ground floor offers spacious living with a 65 m² open-plan kitchen/living area and three en suite bedrooms, allowing for single-level living. Upstairs, there’s another generous living space, an additional en suite bedroom, and convertible attic space. Set on over 1 hectare of land, the property also features large outbuildings and a peaceful, private setting—yet is just a short walk to the local village with amenities and a fantastic restaurant. A character-filled rural retreat with great potential, ready for the finishing touches!
GROUND FLOOR:
Covered terrace (22.6 m2)
Entrance hall/hallway (29.25 m2) with technical room (1.3 m2)
WC (2 m2) with wash basin
Kitchen/living area (65 m2) with travertin flooring, beams, fully equipped (new) kitchen
Bedroom 1 (13 m2) with bathroom (4.5 m2) with wash basin and shower
Bedroom 2 (13 m2) with bathroom (3.3 m2) with wash basin and shower
Bedroom 3 (12.75 m2) with bathroom (3.75 m2) with wash basin and shower
FIRST FLOOR:
Landing/living area (42 m2)
Bedroom 4 (36 m2) with 2 Velux windows, and en suite bathroom (10.5 m2) with wash basin, bath with shower, WC
Attic space (68 m2) to be converted
LOWER GARDEN LEVEL: this could easily be converted in a separate apartment
Boiler room (55 m2) with oil fired central heating boiler, oil tank
WC (1.9 m2) and shower room (2.35 m2) both to be renovated
Several rooms, interconnected, all with an exterior door (13.5 m2, 12.75 m2 and 40 m2)
Basement (25.25 m2)
EXTRA :
Barn with stables (230 m2)
Outbuilding/garage in brick (78 m2)
Stone outbuilding (38 m2) over 2 levels
1,1 ha of land surrounding the property, with beautiful views
New roof – new doors and windows in alu – newly installed septic tank (fully conforming) – property well insulated – provisions are made for oil fired heating (central heating boiler provided, no radiators yet) – new kitchen – new bathrooms
Very private location without close neighbours, walking distance to the village
Cazes Mondenard village centre : 800 m
Lauzerte : 10 km
Lafrançaise : 16 km
Moissac : 23 km
Toulouse airport : 90 km
Bergerac airport : 105 km
Brive airport : 124 km
------
Information about risks to which this property is exposed is available on the Géorisques website : https://www.georisques.gouv.fr
[Read the complete description]














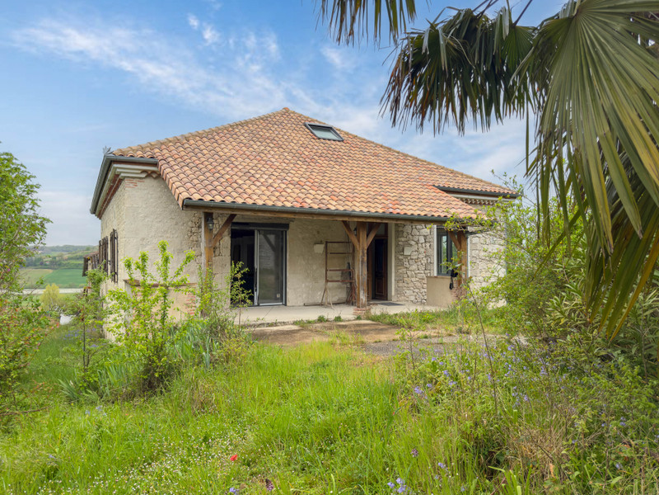
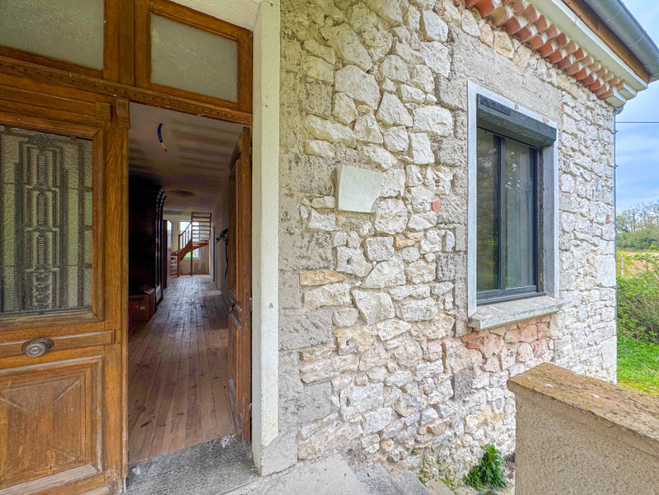
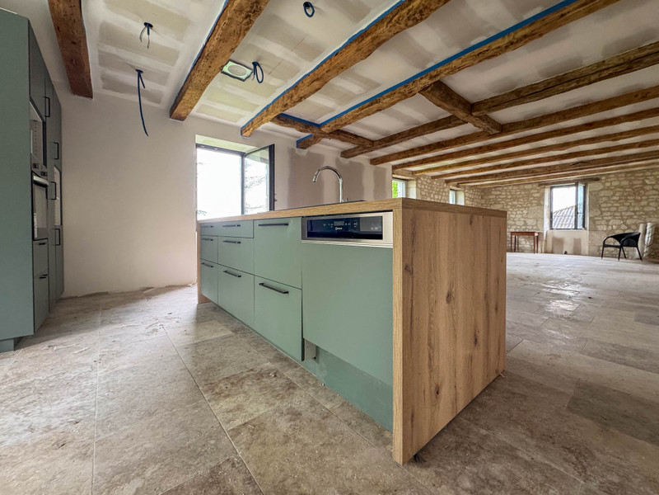
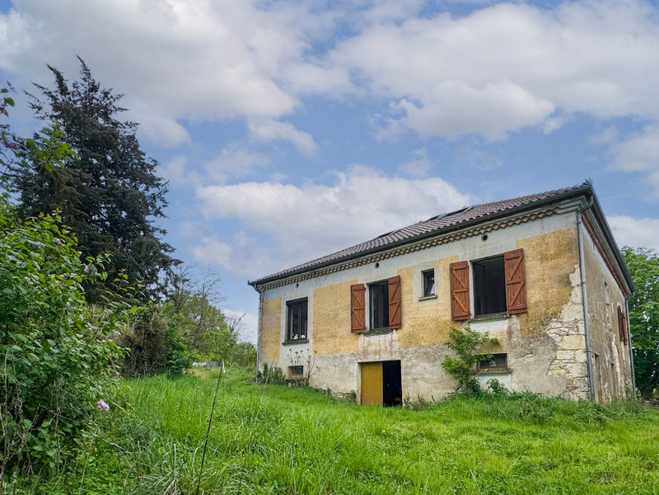
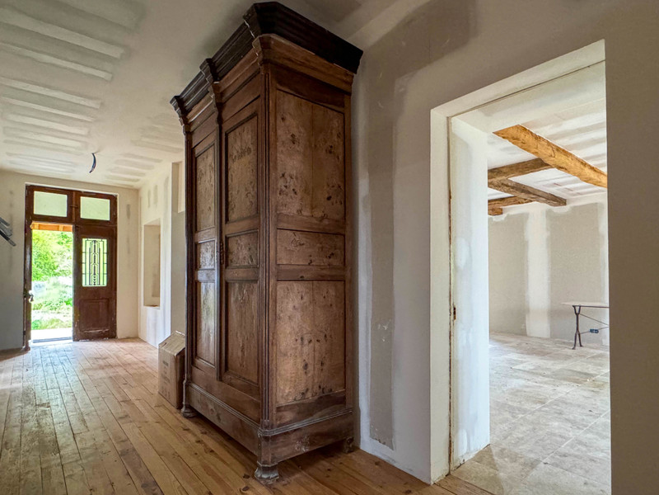
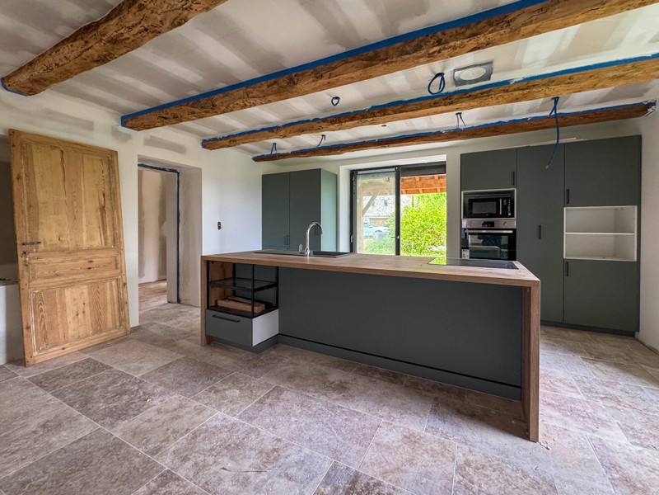
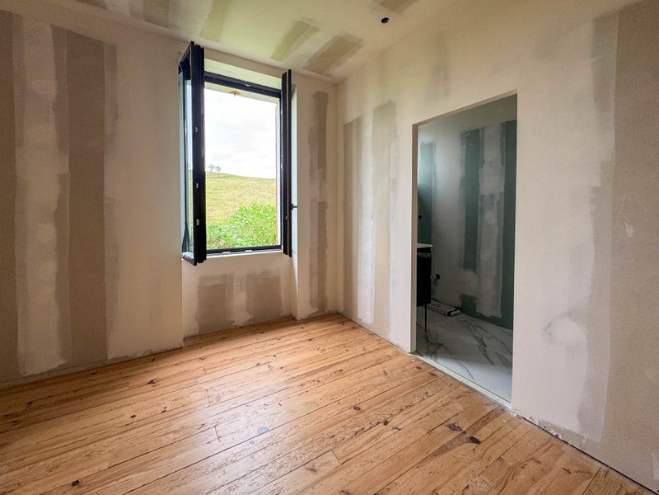
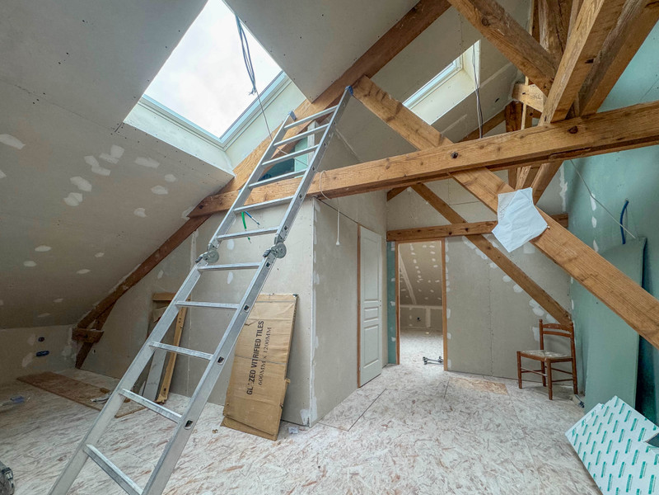
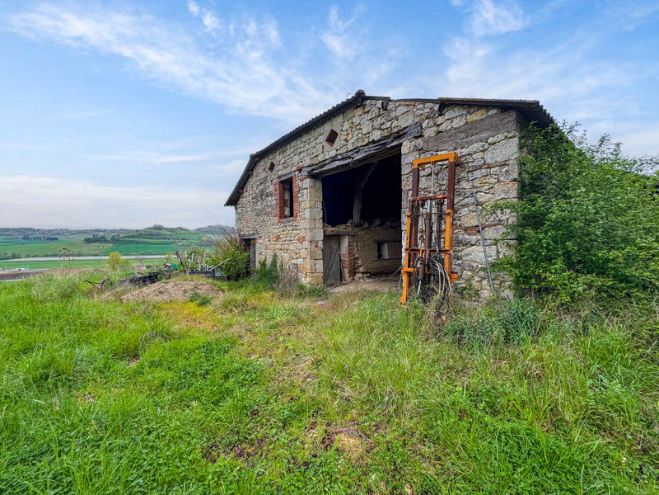
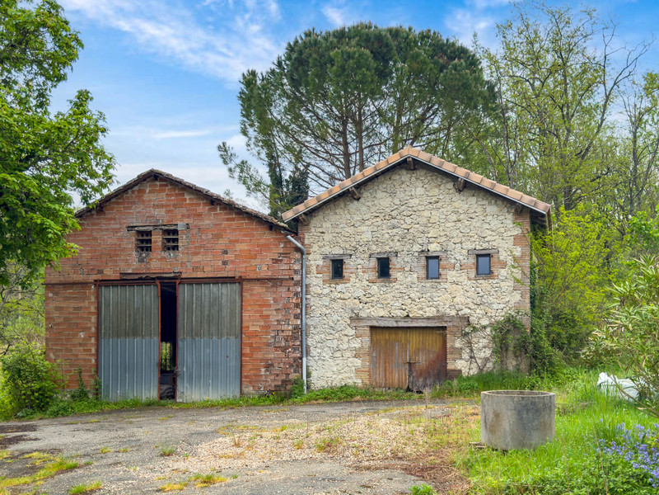























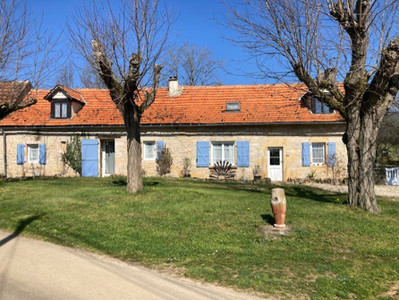

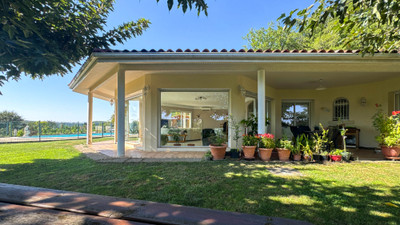
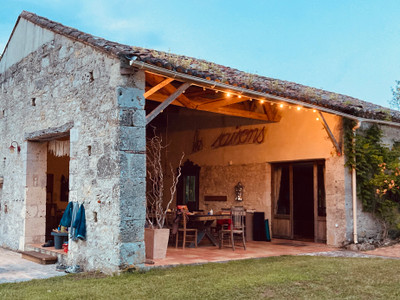
 Ref. : A28586SNM82
|
Ref. : A28586SNM82
|