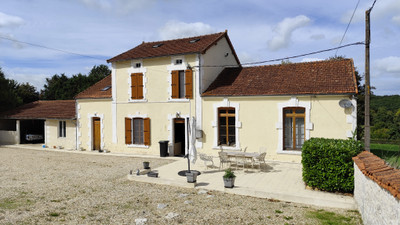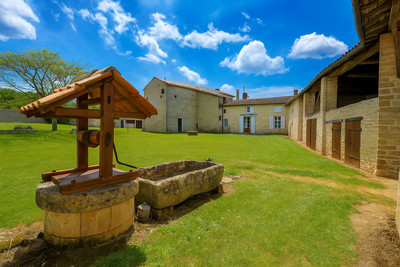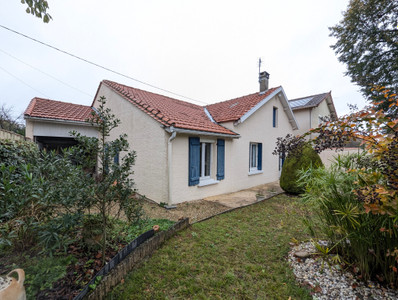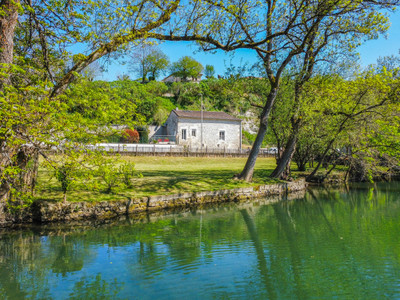7 rooms
- 3 Beds
- 3 Baths
| Floor 364m²
| Ext 1,989m²
€267,500
€247,000
- £215,532**
7 rooms
- 3 Beds
- 3 Baths
| Floor 364m²
| Ext 1,989m²
€267,500
€247,000
- £215,532**

Ref. : A36380PBE16
|
EXCLUSIVE
Character stone house with a big impressive reception hall, garden and outbuildings
Full of charm and character, this stone property is ideal for those dreaming of a home with space and versatility. The main house offers cosy living with a fireplace, fitted kitchen, flexible rooms, and a lovely mezzanine.
The standout feature is the stunning reception hall with stone arches, chandeliers, and a balcony – perfect for hosting events, creating a guest house, or launching a business.
A beautiful guest suite adds comfort and style.
Set in a peaceful garden with mature trees, stone outbuildings, a garage, and a BBQ area, this property is full of potential and rural charm.
Property Description in Detail
MAIN HOUSE
Ground Floor:
- Welcoming living room (30 m²) with parquet flooring and a charming fireplace
- Lovely kitchen (38 m²) with fitted units and enough space for a big dining table, staircase leading to the first floor
- Cosy snug room (18 m²), perfect as a home office, gym, or reading room
- Ground-floor bedroom (20 m²)
- Family bathroom (7 m²) with bath, shower, toilet and sink
- Separate WC
First Floor:
- Spacious mezzanine area (21 m²) – easily convertible into an additional bedroom
- Comfortable bedroom (22 m²)
- Modern shower room (6 m²)
RECEPTION / GUEST HOUSE
Ground Floor:
- Stunning reception area (111 m²) featuring elegant stone arches, grand chandeliers, and a beautiful wooden balcony. This impressive space lends itself to multiple uses: receptions and parties, a restaurant, games room, wellness studio, or simply a spacious guest house – the possibilities are endless!
- Ground-floor bar or lounge area (54 m²) for entertaining
- At the rear, existing barns (of almost 100 m²) offer further potential for extension: they already include a concrete floor, an office, and a utility room
First Floor:
- Spectacular guest suite (22 m²) with ensuite bathroom (8 m²) and dressing (5 m²) area, plus access to the wooden balcony
EXTERIOR:
The garden is set to the front of the house and mainly laid to lawn, dotted with mature trees and shrubs
A collection of attractive stone outbuildings, a garage (approximately 16 m²), and an open-fronted barn (70 m²) with a lovely BBQ area complete this characterful property
------
Information about risks to which this property is exposed is available on the Géorisques website : https://www.georisques.gouv.fr
[Read the complete description]














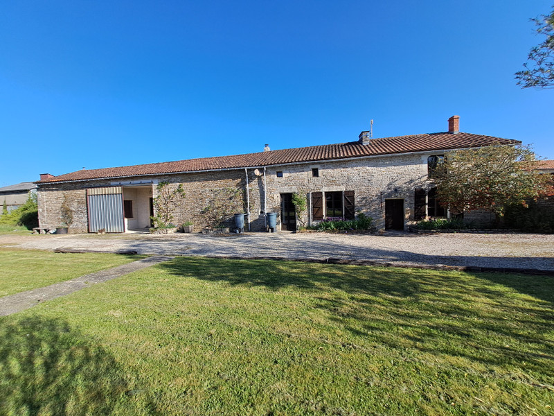
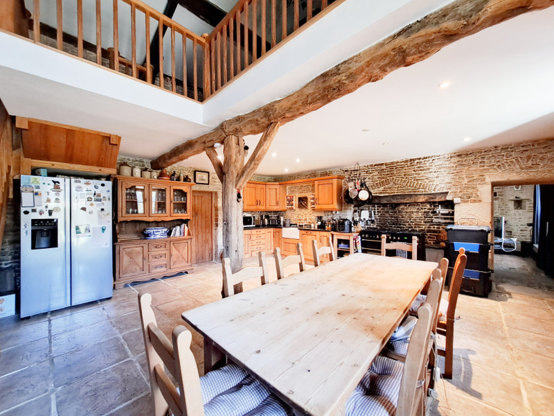
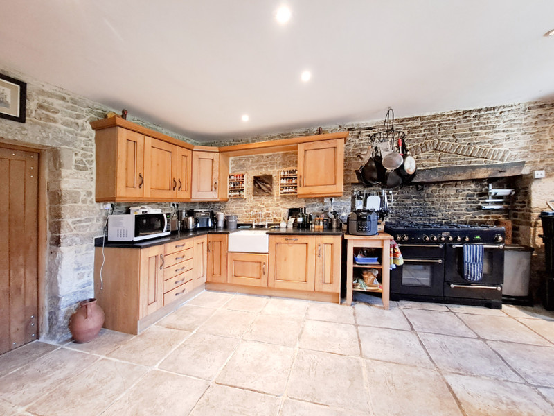
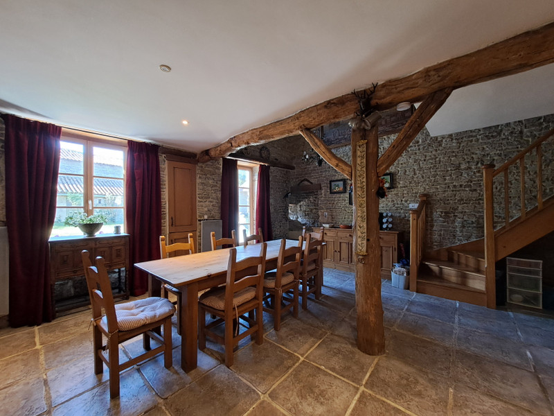
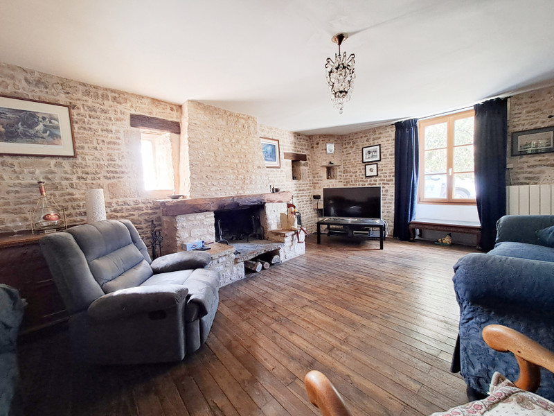
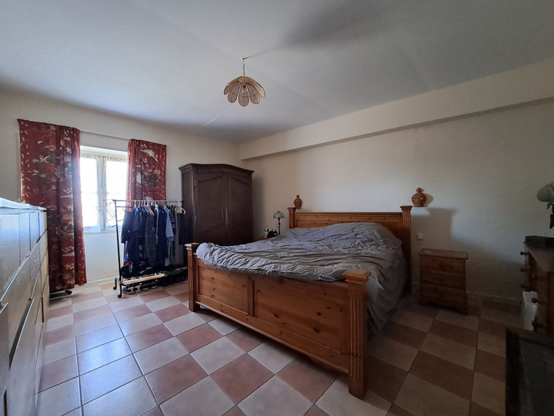
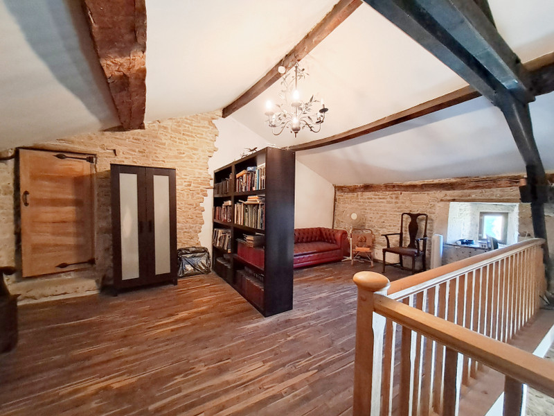
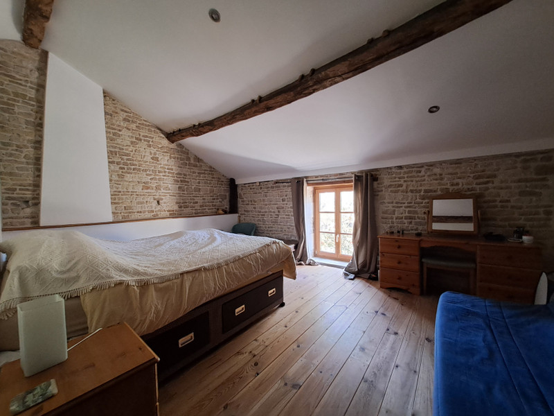
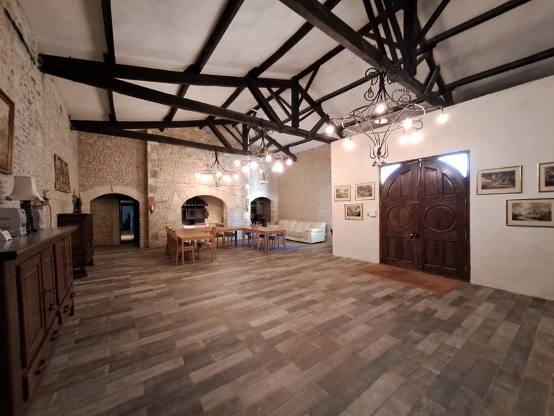
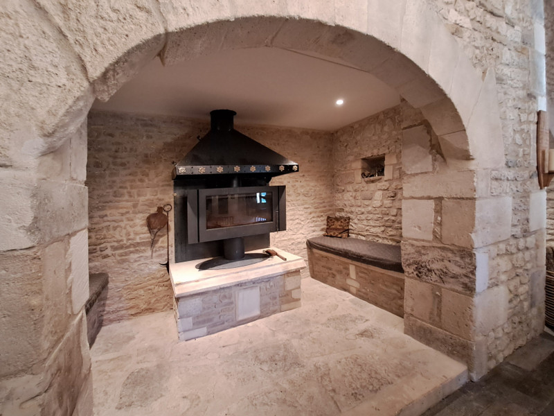
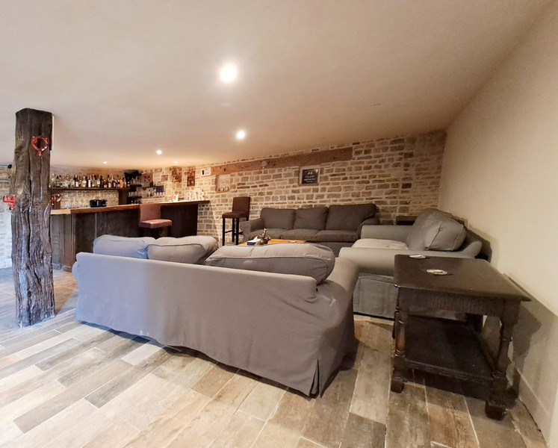
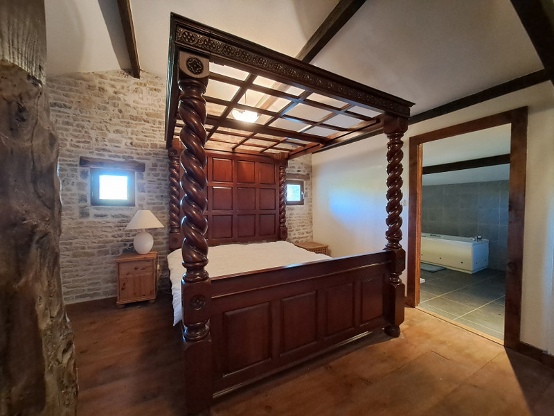
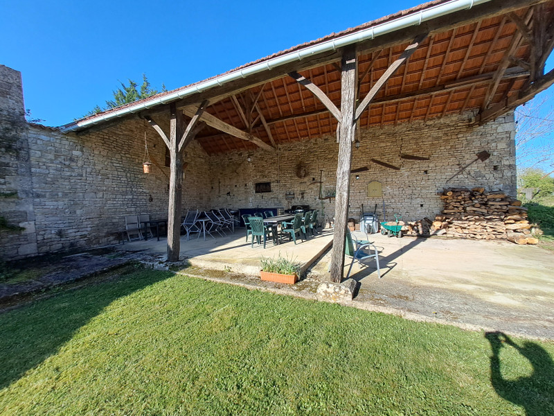
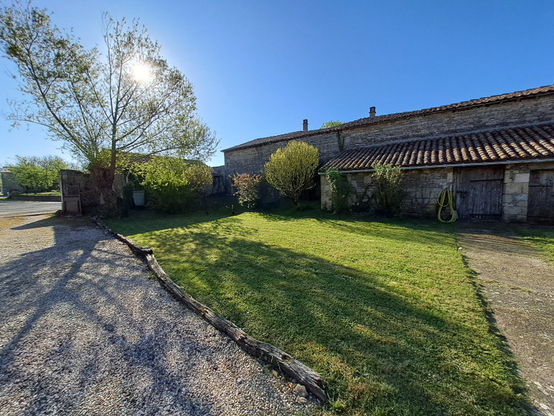
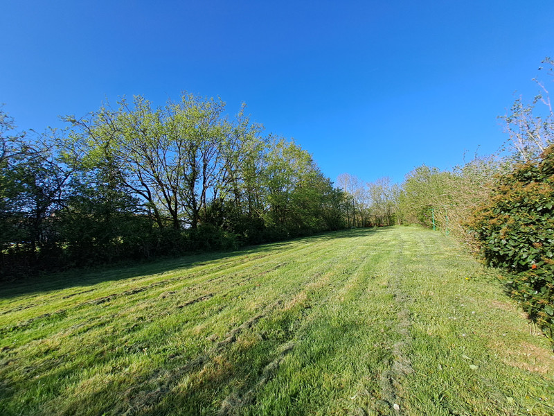















 Ref. : A36380PBE16
|
Ref. : A36380PBE16
| 

















