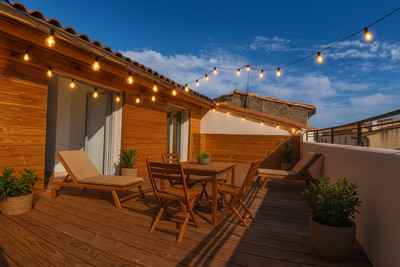8 rooms
- 6 Beds
- 4 Baths
| Floor 207m²
| Ext 250m²
€450,000
€400,000
(HAI) - £347,560**
8 rooms
- 6 Beds
- 4 Baths
| Floor 207m²
| Ext 250m²
€450,000
€400,000
(HAI) - £347,560**
Fabulous traditional 5-bed village house and newly-renovated loft annexe, 57m² garage, courtyard, heated pool.
The market town of Olonzac is set between vineyards in magnificent countryside, with views of the Pyrenees and La Montagne Noire. This lovely house, built in the 1850s, and its smartly renovated loft apartment, 2-car garage with plenty of space for storage and workshop, and courtyard garden with pool, are situated in a very quiet one-way street, opposite gardens with wonderful mature trees.
The house, of 134m², has an open living space with kitchen, 5 bedrooms and 3 bathrooms, and the loft one large open space of 73m² with sleeping area and an ultra-modern shower room and kitchen. The garage is 57m².
There is parking close to the house for visitors, and the panelled double front doors lead into an entry hall before opening into the light and airy living space with sitting, dining and kitchen areas. Also on the ground floor, accessed by the original natural timber panelled doors, are a utility room and WC with basin.
A charming tile and timber stair leads up to the first floor, where there are two double bedrooms, one with a marble fireplace, and both with views over the mature gardens across the road; a bathroom with shower and two washbasins, and a separate shower room with WC, plus one separate WC.
The stair continues to the second floor, with sloping timber-beamed ceilings, where there are a double bedroom and two single bedrooms, plus a shower room and a pretty landing. Two bedrooms have garden views, the third a velux.
The ground floor living area of the house gives access to the 100m² courtyard garden with its 8 by 3m heated salt-water pool. This area is mostly paved for easy maintenance, but has two grape vines growing over a pergola, a virginia creeper, and an olive tree as well as other plants.
From here, one enters the garage and storage space, with the pool technical room, a total of 57m², with large timber doors to the road behind.
A separate door from the street gives access to the apartment entrance, and a modern concrete stair leads up to the loft space, open to the timber roof beams, giving a total of 78m², including a curtained sleeping area, immaculate shower room with Italian shower, the super-modern sleek white built-in kitchen with glass safety rails, and a storage room. It also has a super view of the Pyrénees, and is self-contained, so can be let out with no problem.
Both parts of the property have solar panels on the roof, and these bring in 3000€ per year. The house has town gas central heating; the loft apartment is air-conditioned, and has a good energy rating, of C and A.
Olonzac has all amenities (market, supermarket, banks, pharmacy, hairdressers, bakery, café/bars, restaurants, medical centre, florists, vets, DIY shops, etc.), also an active cultural life, with art, music, dance, theatre, visits to historical sites, canal excursions, beautiful walks and of course, wine tasting!
It is 28 km from Narbonne, 36 km from Carcassonne, 42 km from Béziers, 45 km from the beach at Narbonne Plage, and 118 km from Spain (about an hour and 20 minutes).
Approximate room and exterior space sizes:
Ground floor:
Lobby: 2m²
Living area including kitchen: 34m²
Utility room: 6.8m²
WC: 2.3m²
Courtyard garden: 100m²
Garage with technical area 57m²
Loft apartment entrance hall: 11.2m²
First floor:
Bedroom 1: 10.2m²
Bedroom 2: 14.5m²
Bath/shower room 1: 9m²
Shower room 2: 8m²
Corridor: 5.4m²
Loft apartment living area: 70.5m²
(This includes the sleeping area of 10.3m²)
Shower room: 3.9m²
Storage room: 2.2m².
Second floor (house only):
Bedroom 3: 8.9m²
Bedroom 4: 6m²
Bedroom 5: 5.3m²
Shower room 3: 6.8m²
Corridor: 2.6m²
(Only height over 1.8m is counted).
------
Information about risks to which this property is exposed is available on the Géorisques website : https://www.georisques.gouv.fr
[Read the complete description]














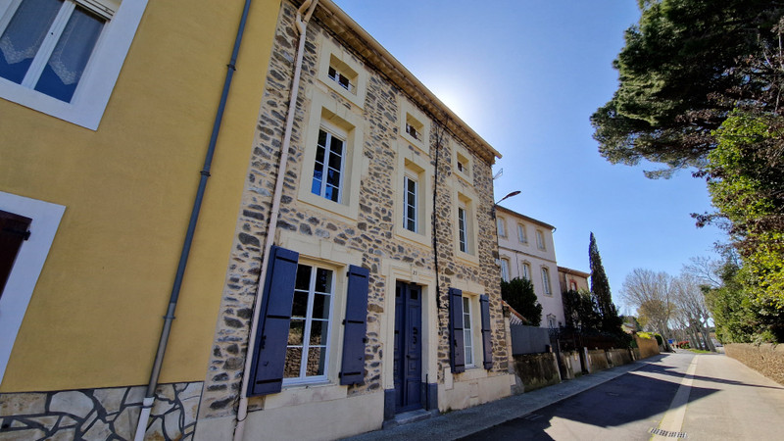
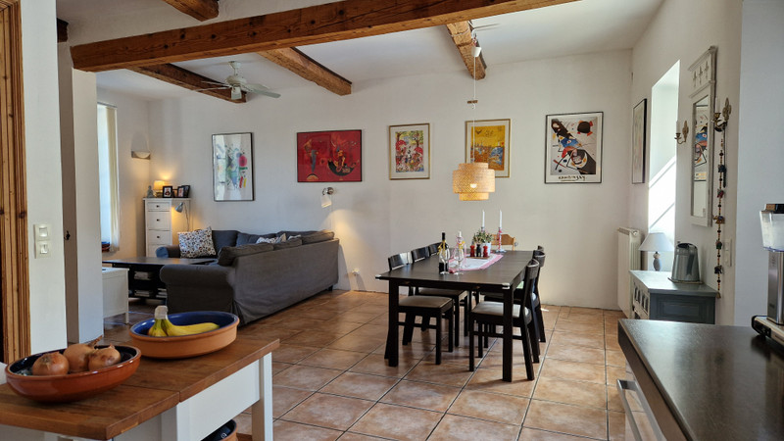
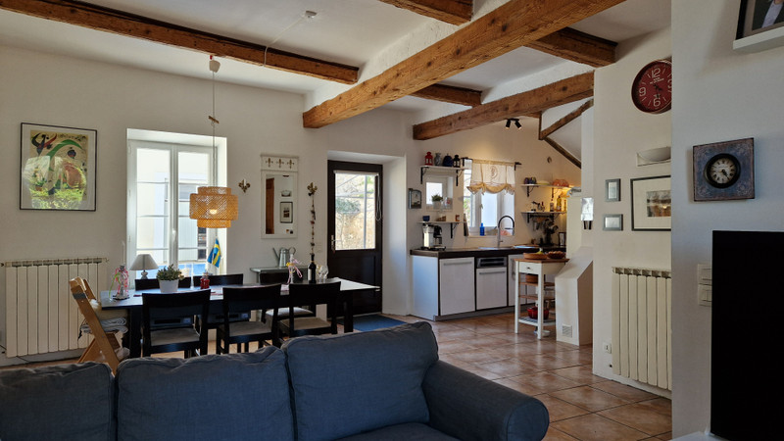

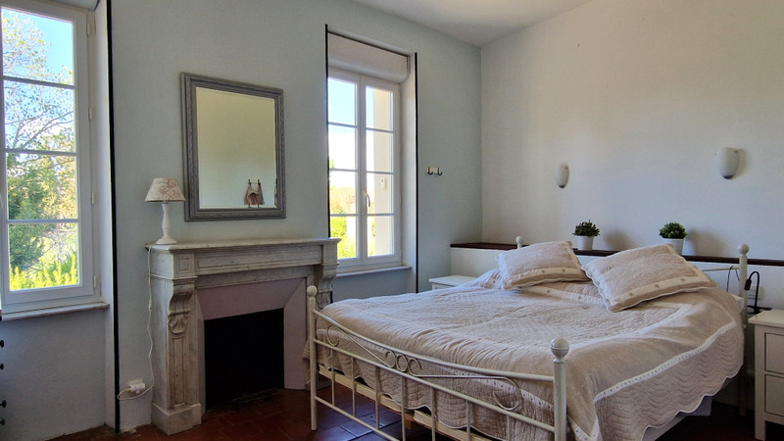
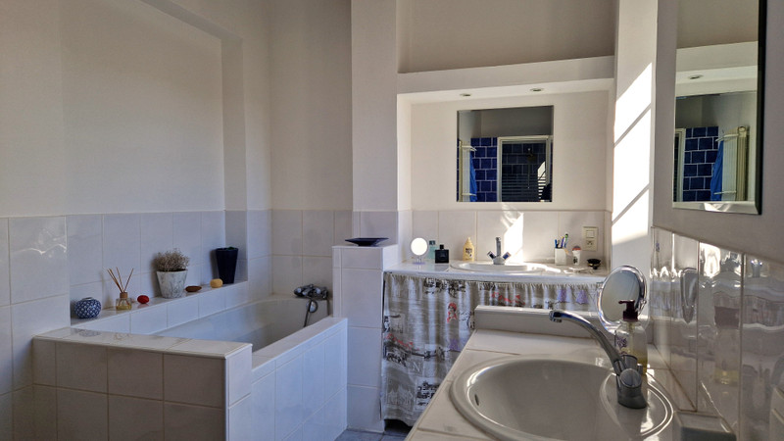
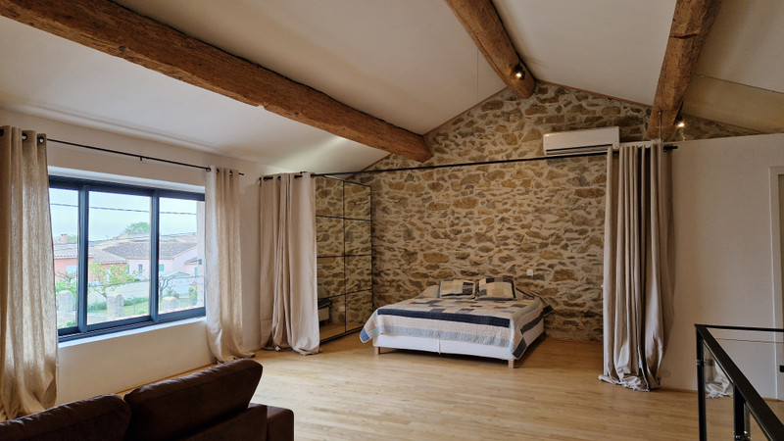
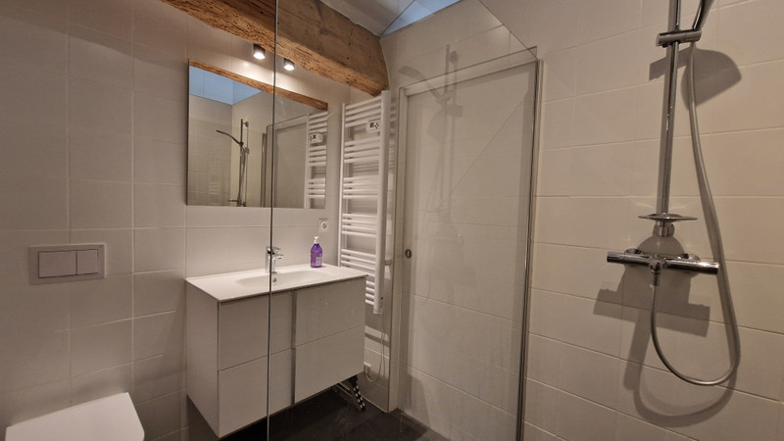
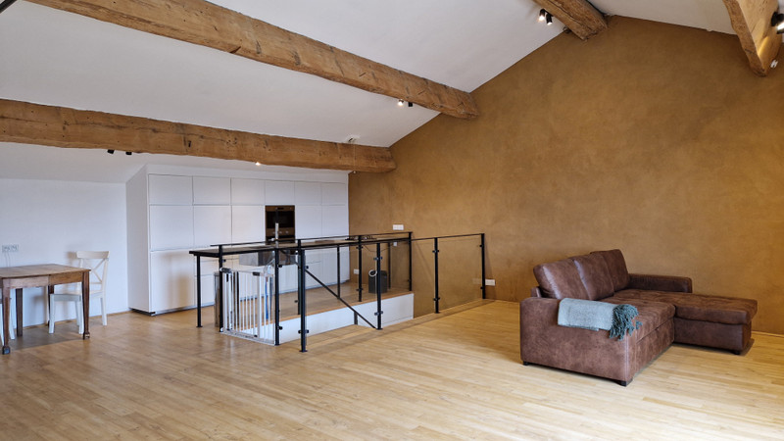
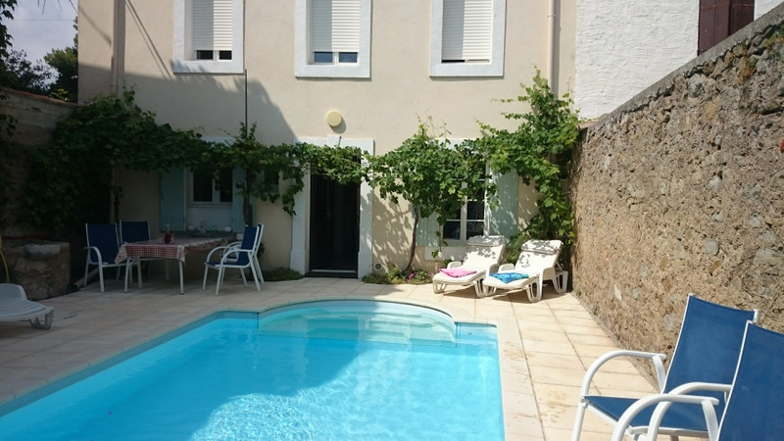
















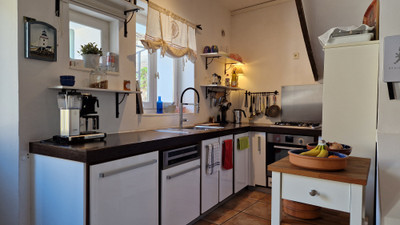






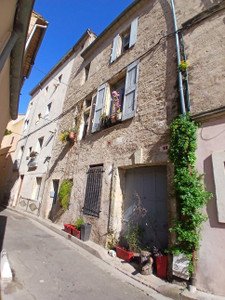
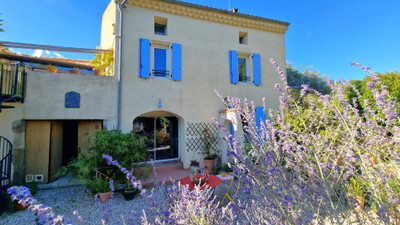
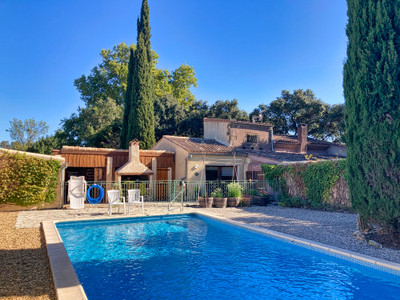
 Ref. : A40507RAB34
|
Ref. : A40507RAB34
| 