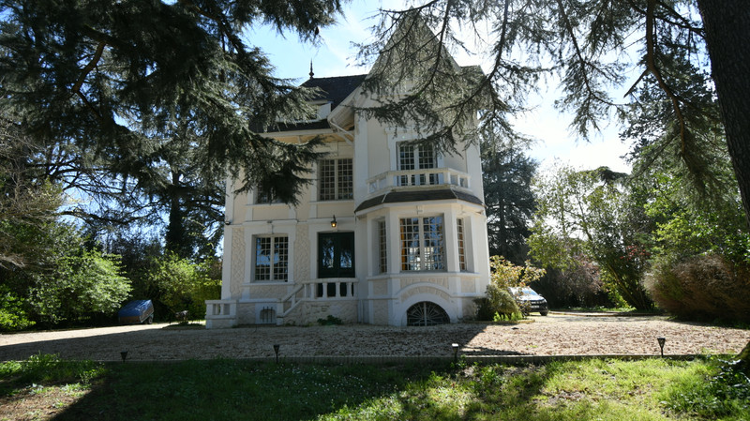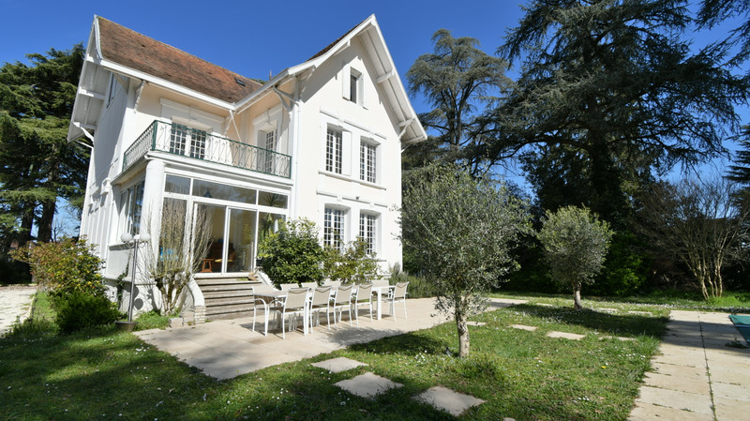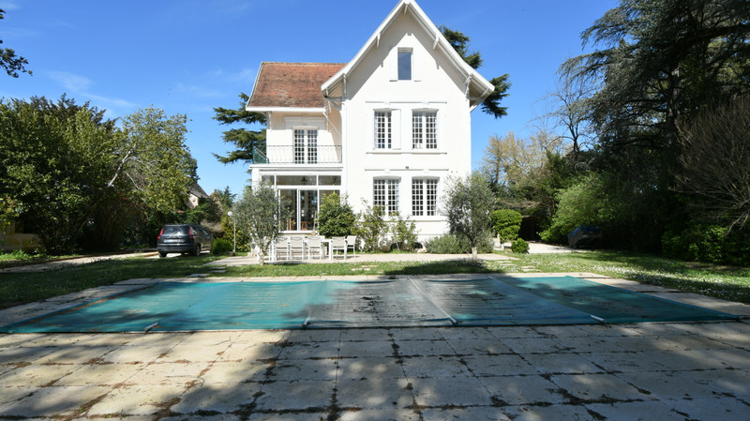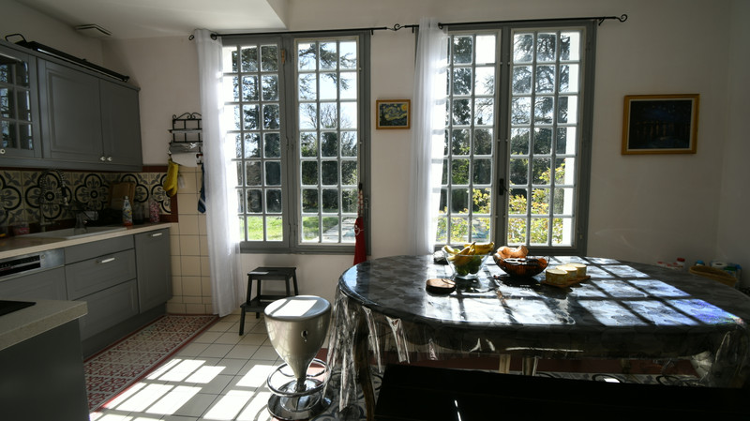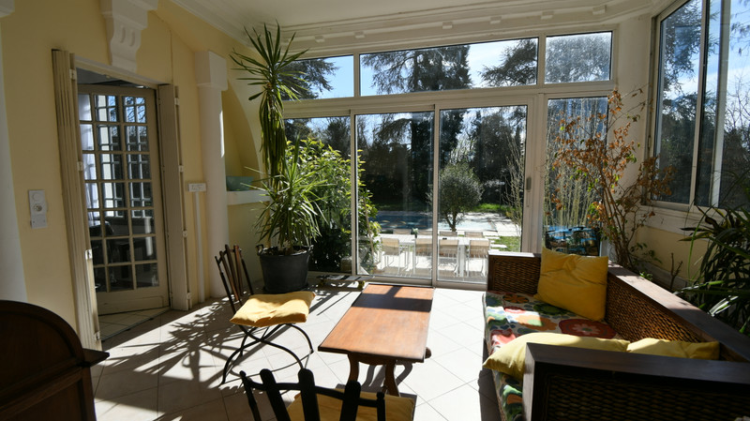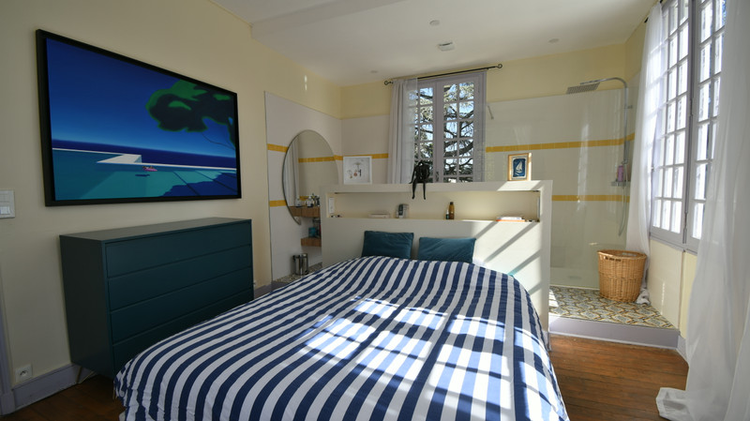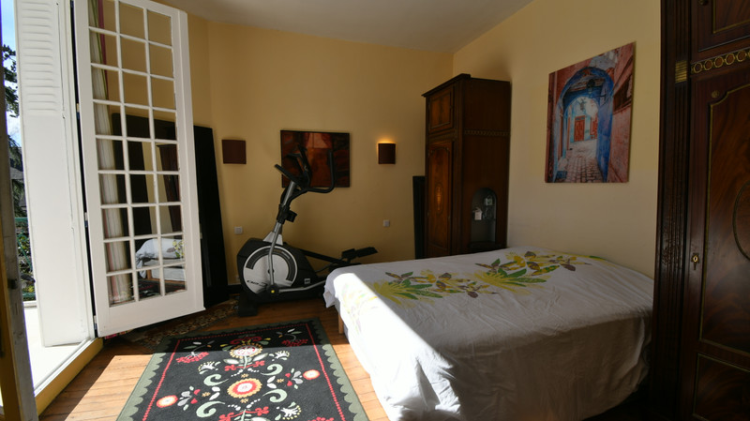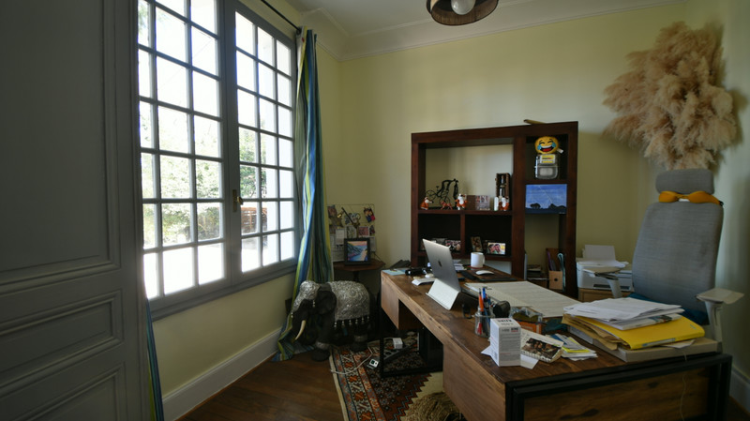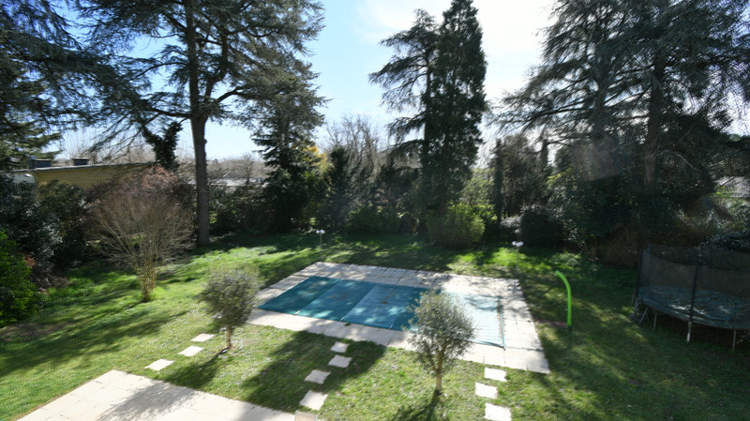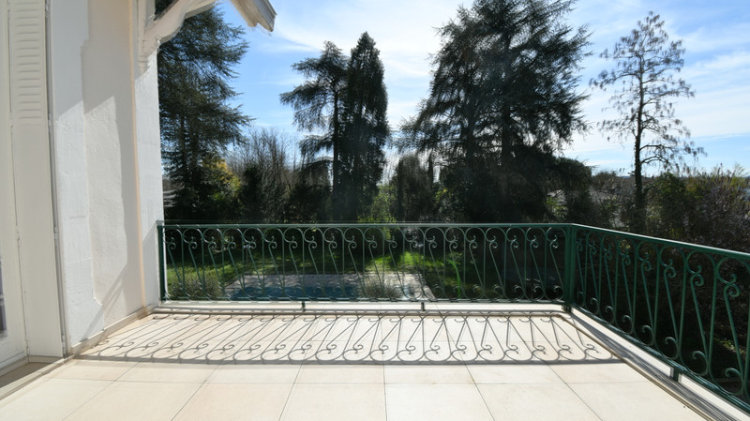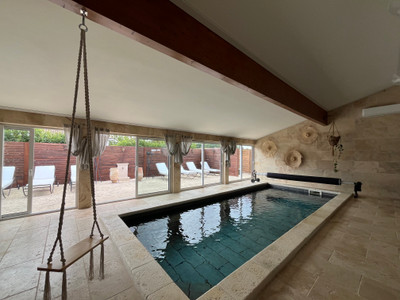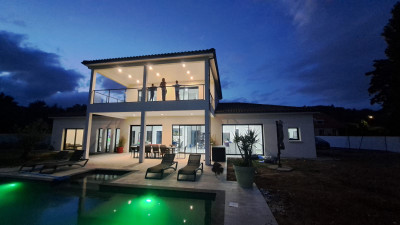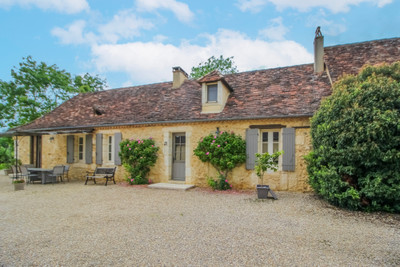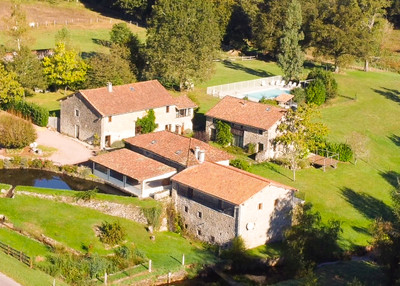10 rooms
- 6 Beds
- 2 Baths
| Floor 250m²
| Ext 2,920m²
€783,750
€680,000
- £590,988**
10 rooms
- 6 Beds
- 2 Baths
| Floor 250m²
| Ext 2,920m²
€783,750
€680,000
- £590,988**
Manor house on wooded grounds with swimming pool in the center of Bergerac
Former Bergerac powder mill director's house (1915-20) on a 3000m² plot.
Concrete manor , vast ground floor (living room, veranda/pool), master suite (terrace), 5 beds, office, baths/showers, convertible mezzanine.
Viessmann heating, heated pool, petanque, garage.
Small château near amenities.
Own a Unique Piece of History: The Former Bergerac Powder Mill Director's House
Step into the legacy of the Bergerac powder mill, a landmark that played a vital role between 1915 and 1920.
Spanning an impressive 230 hectares, the site was a thriving community, featuring accommodations for 4,200 women and 6,000 men, a state-of-the-art hospital with 700 beds, three nurseries, and a primary school capable of hosting 400 children. At the heart of this bustling site, the Manor House served as the esteemed residence of the Director.
This distinguished property, constructed with robust reinforced concrete, stands as a testament to architectural integrity. The structure remains solid and free from any cracks, with significant upgrades completed in recent years including a roof renovation in 2012, modernized electrical systems, and under-floor insulation.
While the charm of its original wooden-framed windows has been preserved throughout most of the home, the top floor has been updated with practical PVC windows.
The Manor House - Four Levels of Sophistication and Versatility
Ground Floor:
The epitome of refined living. This level features a grand double living-dining room adorned with high ceilings, intricate moldings, and a charming bow window that invites natural light.
The space flows seamlessly into a veranda, providing direct access to the well-equipped kitchen and the stunning heated saltwater swimming pool. An office, which can also function as a bedroom, is complemented by a convenient WC.
First Floor:
The private retreat. This level boasts a luxurious master suite with an elegant shower room and exclusive access to a roof terrace. Two additional spacious bedrooms and a generously sized bathroom round out this floor’s offerings.
Second Floor:
Ample accommodations. Here, you’ll find three more bedrooms and two modern shower rooms - perfect for guests or family members.
Mezzanine:
A blank canvas for creativity. This versatile space includes a substantial 32m² room with impressive ceiling height, ideal for a games room, home cinema, or personalized use.
Additional Features
* Efficient Viessmann GDV condensing boiler and mains drainage ensure comfort and reliability.
* A 9x4m heated saltwater swimming pool invites relaxation and leisure.
* Outdoor amenities include a petanque court, a garage, and a carport.
* Nearly 3,000m² of picturesque grounds, graced with rare and mature trees, provide serenity and beauty. The property is conveniently close to essential amenities.
This small Château, rich in history and located within the town, is a rare gem awaiting discovery.
It combines timeless charm with modern upgrades, offering a lifestyle of elegance and convenience.
We invite you to explore and imagine your future in this exceptional residence.
------
Information about risks to which this property is exposed is available on the Géorisques website : https://www.georisques.gouv.fr
[Read the complete description]














