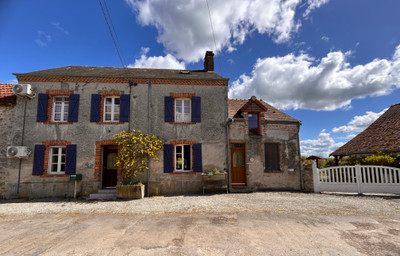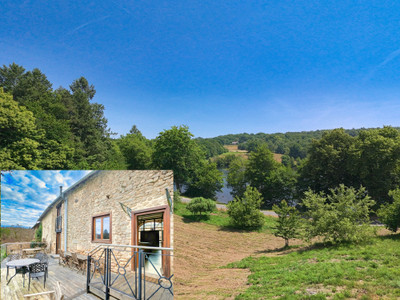9 rooms
- 6 Beds
- 3 Baths
| Floor 189m²
| Ext 2,742m²
€287,000
(HAI) - £245,012**
9 rooms
- 6 Beds
- 3 Baths
| Floor 189m²
| Ext 2,742m²
€287,000
(HAI) - £245,012**
Charming Village Property with Petite Maison
Delightful country house located in a pretty medieval village.
Beautiful views to the front of the property overlooking countryside with a Church in the distance.
Private driveway with covered parking.
The property benefits from a lovely spacious terrace, also at the front, for the warmer weather. Set in a lovely garden with mature trees.
There are 5 bedrooms, 2 bathrooms and a large living space open to the modern kitchen.
The second property is beside the house:
Investment opportunity: Already with a tenant with this well presented 1 bedroomed house with office and open plan living/kitchen.
Sunny terrace to the front of the property and garden to one side.
There is a large garage underneath the house and an attic space above that could be converted into habitable space.
'Coup de coeur!'
The property (141m2) is tucked away on an elevated site approached by private electric entry gates. The house is set in 2265m2 of garden, with covered parking for a motor home and 2 cars.
At the front of the house is a spacious terrace for summer living which has glorious views over the countryside.
The house comprises of on the ground floor:
-Living room with wood burning stove and double doors onto the terrace, entry system and alarm by the entrance.
-Adjoining modern kitchen with fitted units.
-Double bedroom with double doors onto terrace,
-2nd double room
-Bathroom and separate w.c.
First floor:
Bedroom currently used as a hobby room with attractive windows overlooking the front of the house
2 further rooms with wooden coombe ceilings and wooden flooring.
The basement is accessed from the central hallway and offers:
-a second kitchen/utility room
-spacious bathroom
-wine cellar
-ample storage and access to the garden to the side.
The garden at the front of the house is mainly laid to lawn and mature plants. To the rear of the property is a pond, vegetable plot/ tunnel and chicken coup.
The Medieval Village of Le Chalard is located just 5 minute drive from the town of Saint Yrieix La Perche with all the facilities of a town, including; Hospital, several supermarkets, sports centre, train station and over 20 eateries.
Petite Maison:
The house is set back from the road by a private electric gate, shared with the main house at the top of the hill. It is then again fenced off separately with a sun terrace by the front door to enjoy the surrounding views.
The front door leads into the living room and open plan kitchen. South facing window with electric blinds. There is a shower room, office and a bright south facing bedroom off this space.
Underneath the house is a large and well insulated garage. Above is an attic that has velux windows and could be concerted into habitable space if required.
Around the house is a manageable garden laid to lawn with some shrubs.
The property has currently got a tenant.
The energy rating is a D.
------
Information about risks to which this property is exposed is available on the Géorisques website : https://www.georisques.gouv.fr
[Read the complete description]
Your request has been sent
A problem has occurred. Please try again.














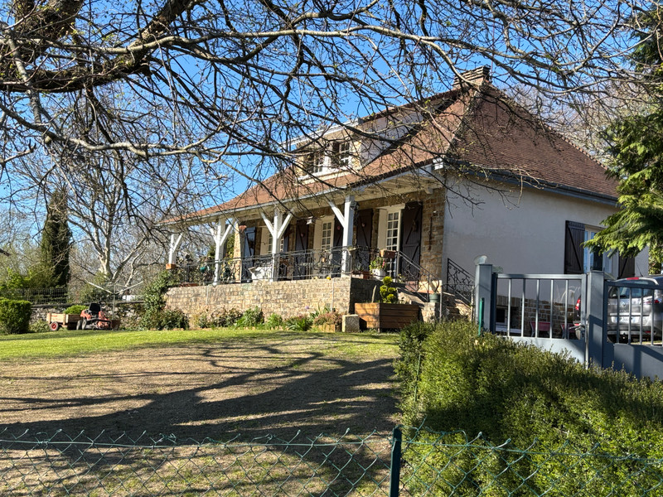
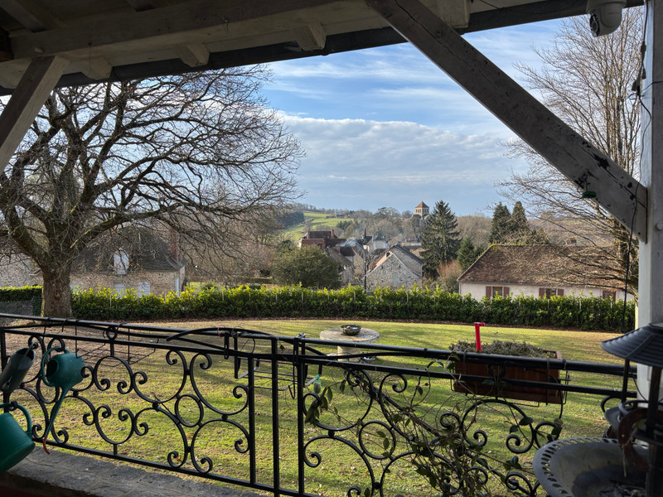
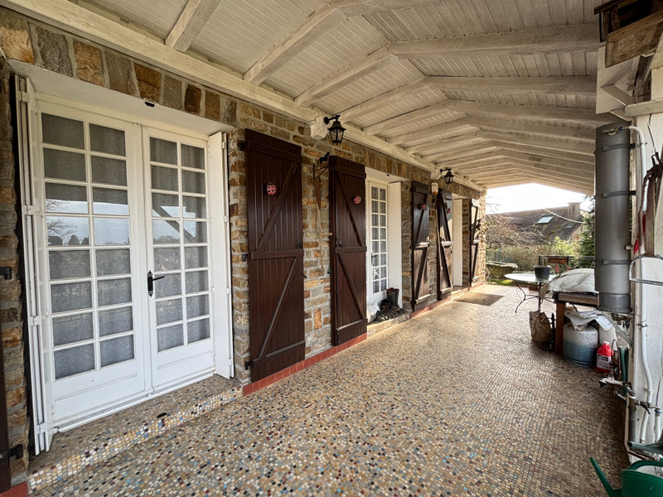
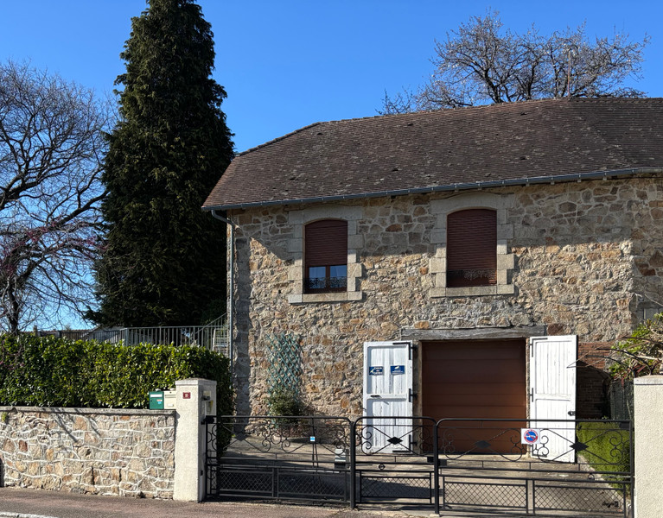
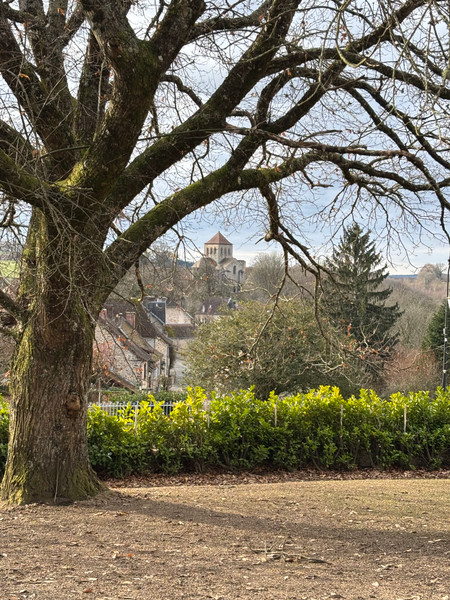
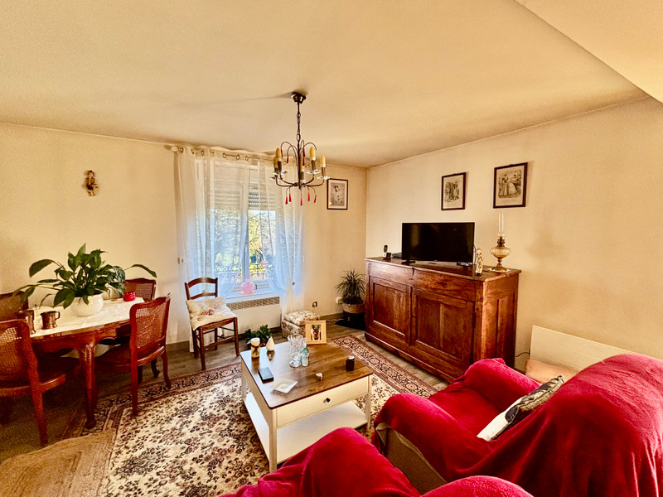
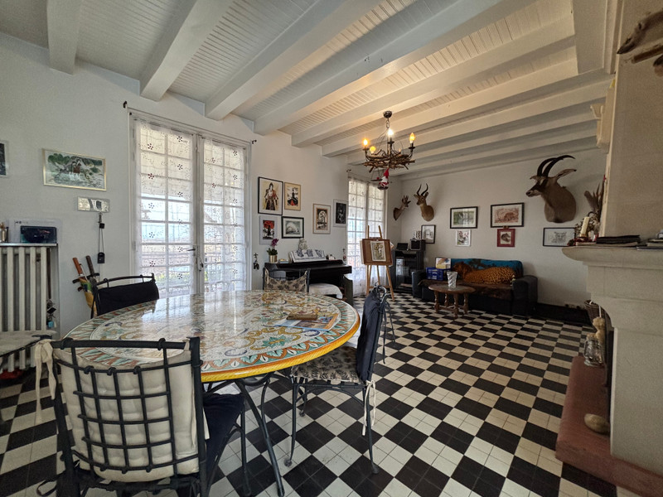
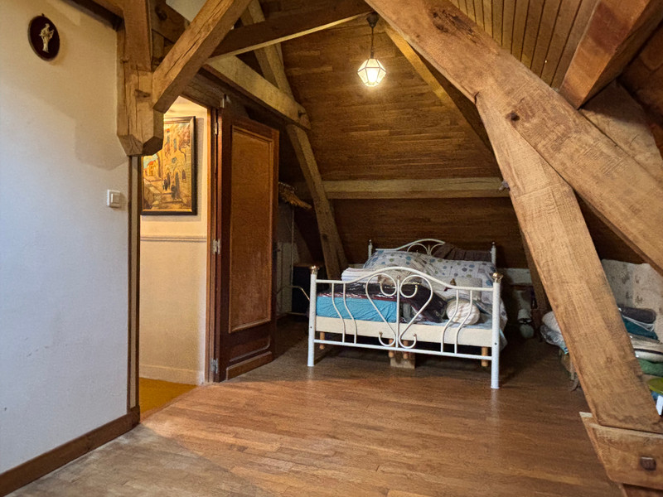
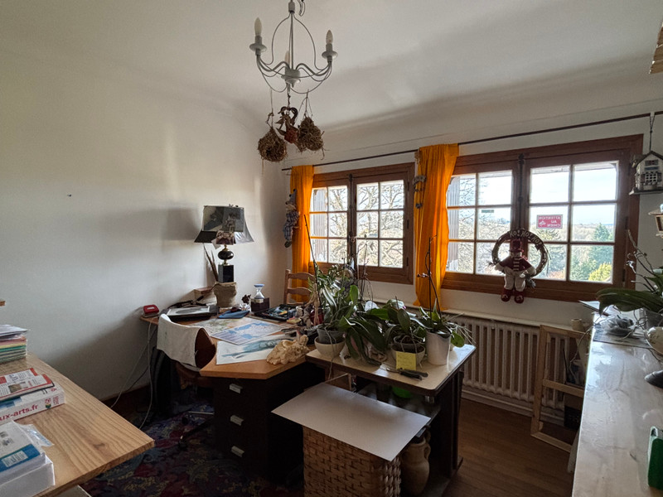
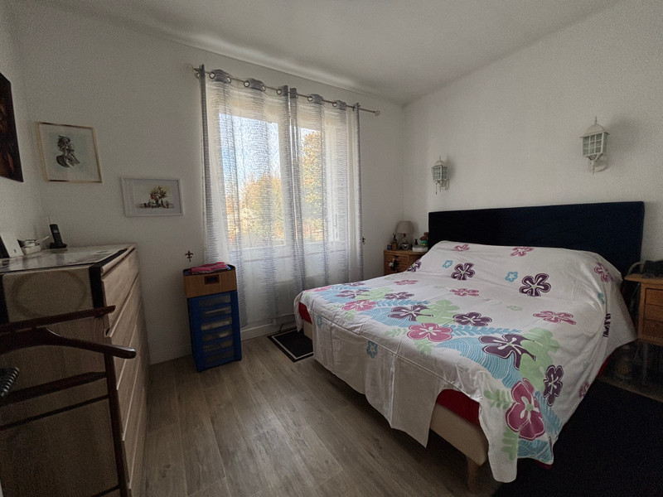






















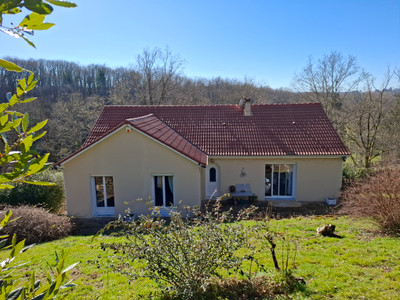
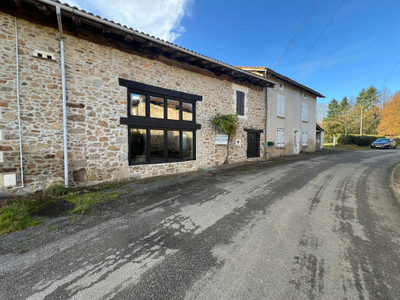
 Ref. : A27528CHT87
|
Ref. : A27528CHT87
| 