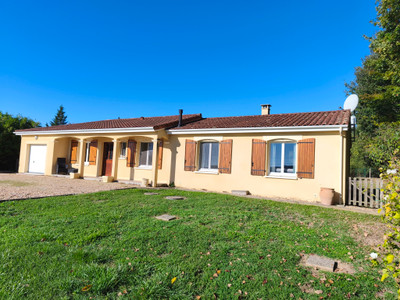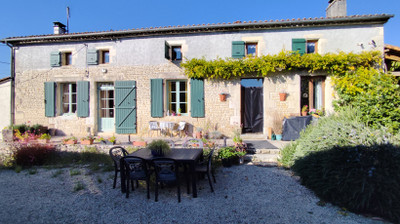11 rooms
- 5 Beds
- 4 Baths
| Floor 285m²
| Ext 5,073m²
€325,000
(HAI) - £283,595**
11 rooms
- 5 Beds
- 4 Baths
| Floor 285m²
| Ext 5,073m²
€325,000
(HAI) - £283,595**
Detached, single storey living in walking distance of a town with all amenities. Large flat gardens.
This home is situated in Aigre, a market town with local shops, restaurants, medical centre and schools. It is bright and spacious, partially on one level with guest rooms. The property has large gardens to the front and rear with a wooded area and a stream.
In greater details :
Ground floor
Enter the property to a large entrance hall (16m2) with marble tiled floor and a corridor. From the hallway are a WC, with wash hand basin and an office (12m2).
The living room / dining area (46m2) overlooks the garden with 2 sets of double doors the floor is oak parquet and the room has a charentaise fireplace with open grate. A side door leads to the conservatory (25m2) with tiled floor and sliding patio doors to garden and separate door to integral double garage from which are further rooms.
The kitchen has fitted units (27m2) tiled floor. Door providing access into double garage.
Bedroom 1, (13m2) with shower room. Bedroom 2, (14m2) with shower room. Master Bedroom 3 (16m2) with french doors to front garden and built in wardrobes. En-suite bathroom (10m2) with sink, WC, bath, shower & bidet. Bedroom / dressing room. 13m2. Built in over bed storage and wardrobes. Separate WC.
First Floor - Guest rooms with 2 bedrooms (22m), (15m2), shower room and storage area
Attached integral double garage. With area housing the central heating boiler. Small wine store / cave.
Laundry Room with Sink
The property has large, mature landscpaed gardens with an abundance of mature trees, shrubs and plants. There is also a summer house, used for storage and an above ground pool. Ample off road parking and can accomodate a camper van.
Other information:
Mains drains,
Wood secondary glazing
Walking distance to shops, restaurants and the medical centre.
------
Information about risks to which this property is exposed is available on the Géorisques website : https://www.georisques.gouv.fr
[Read the complete description]
Your request has been sent
A problem has occurred. Please try again.














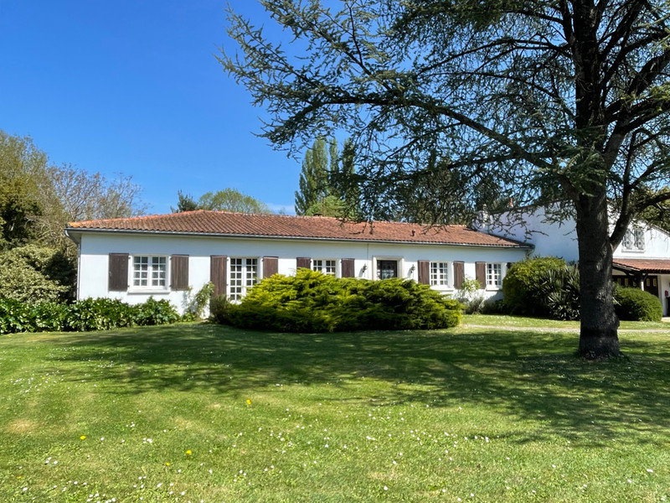
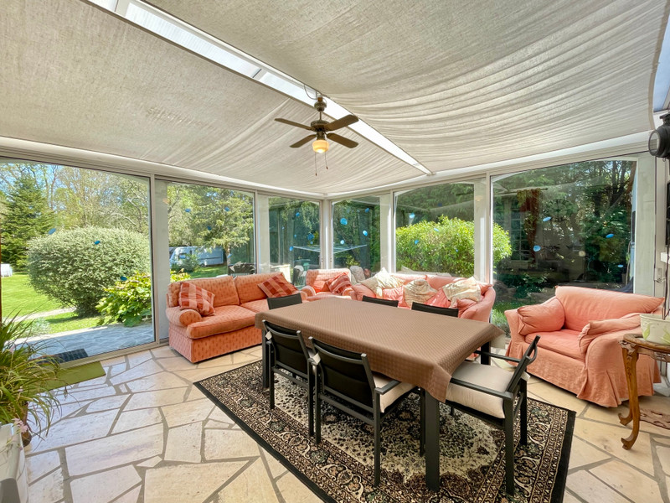
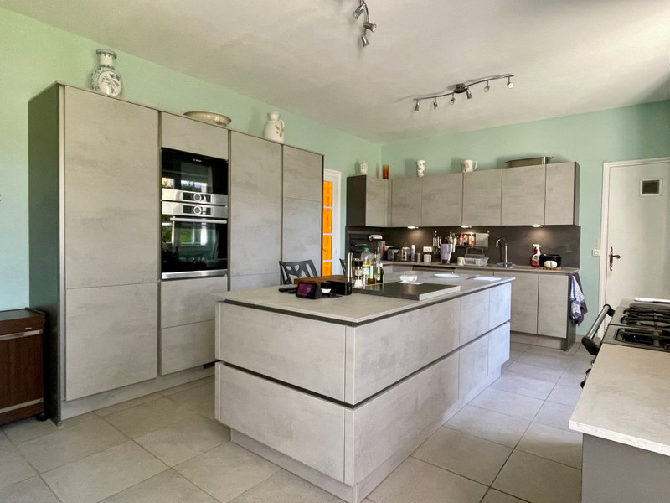
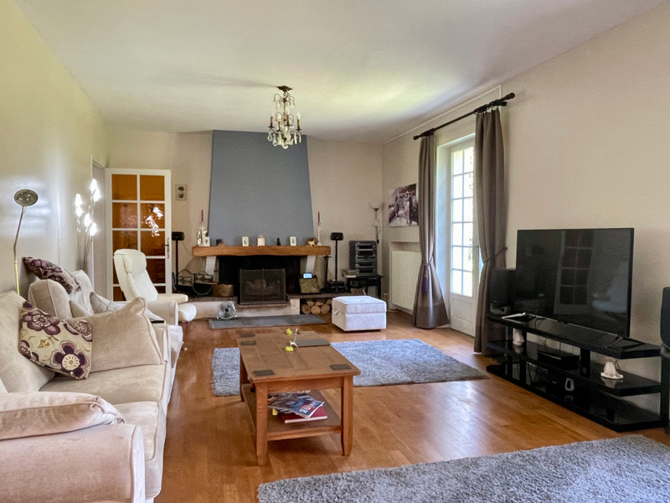
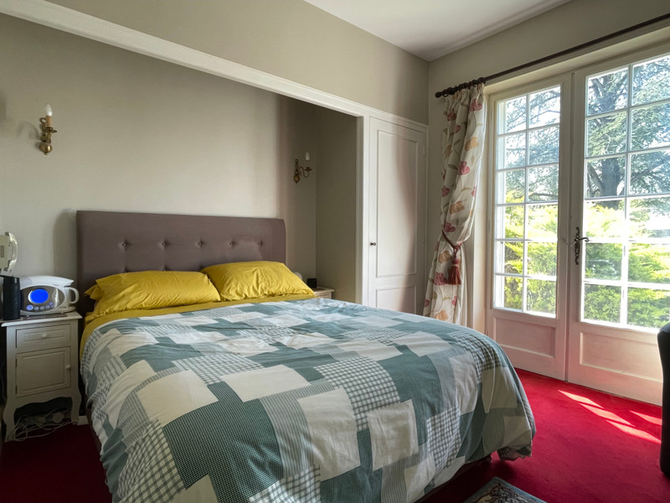
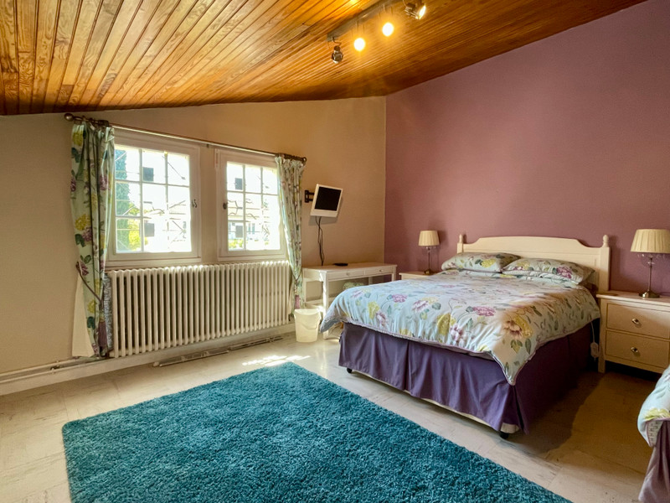
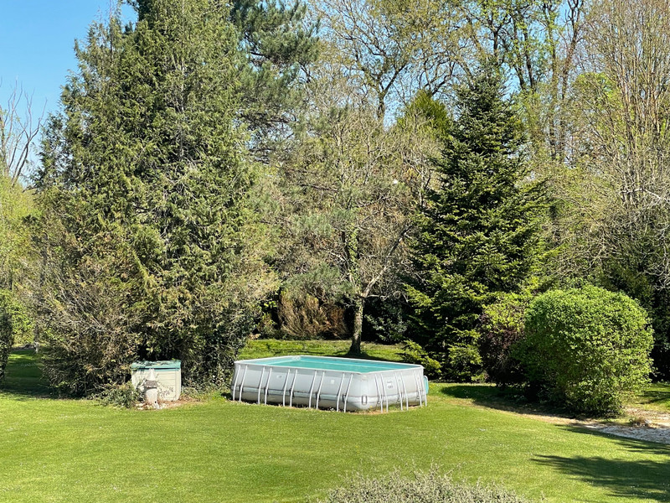
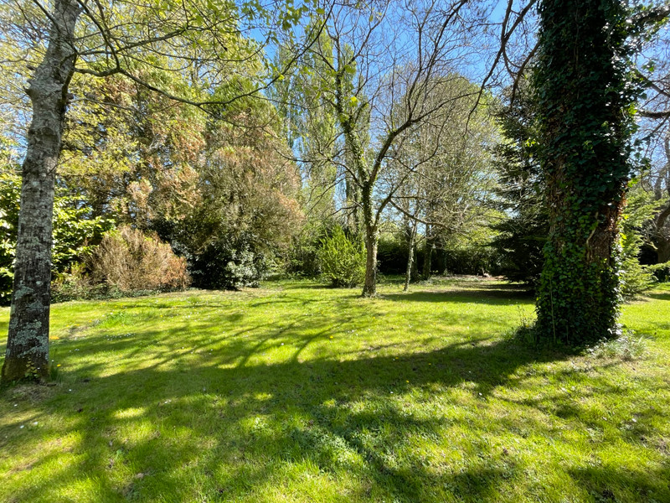
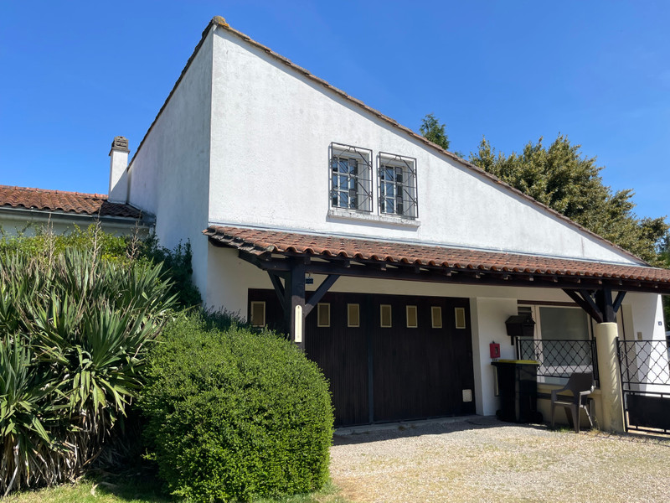
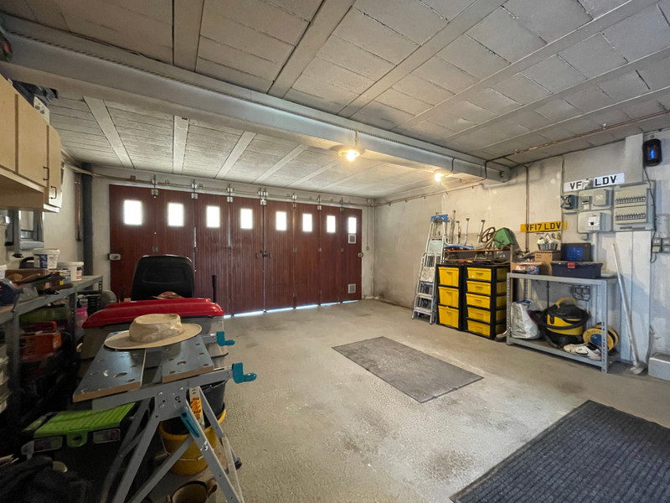























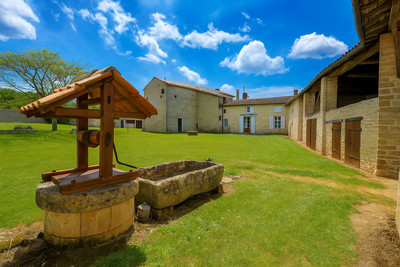
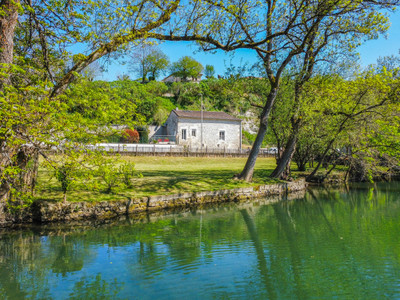
 Ref. : A36160DGE16
|
Ref. : A36160DGE16
| 