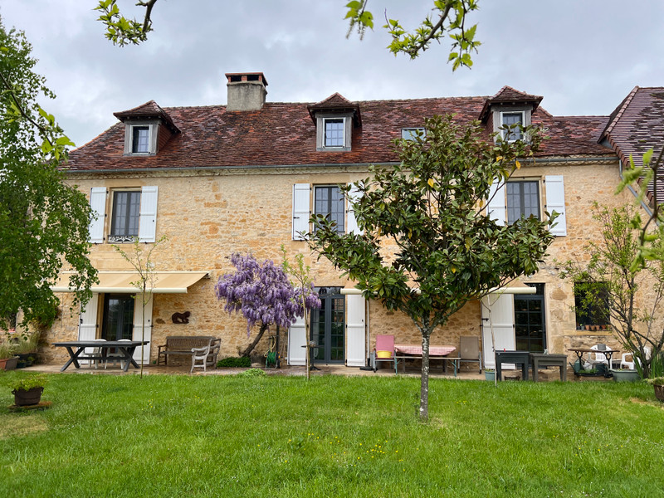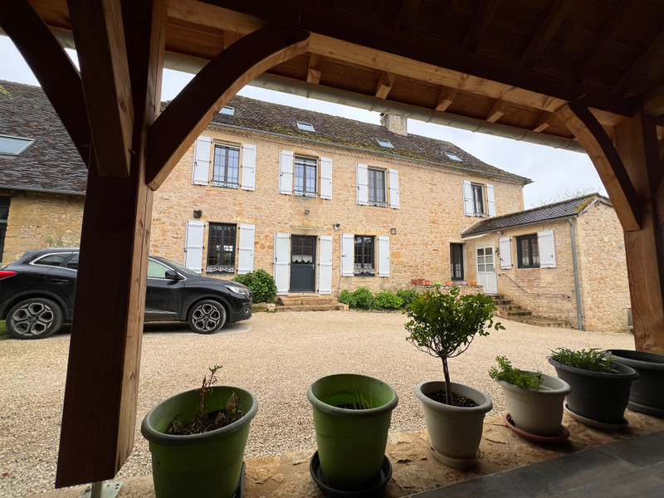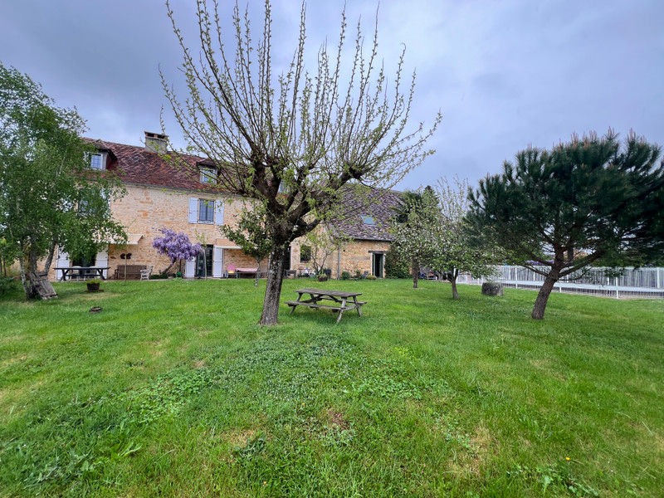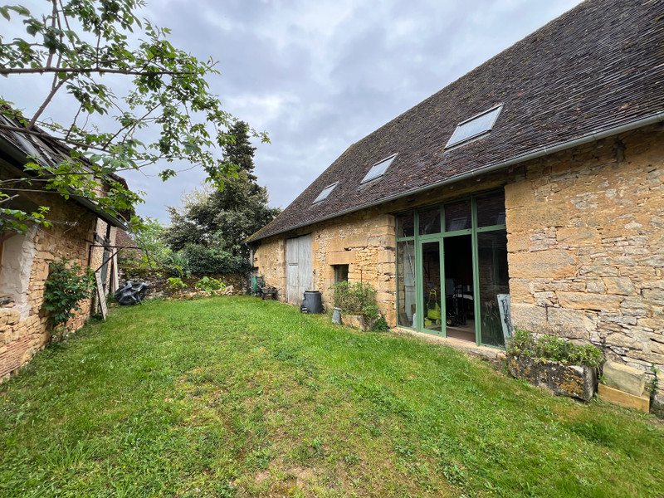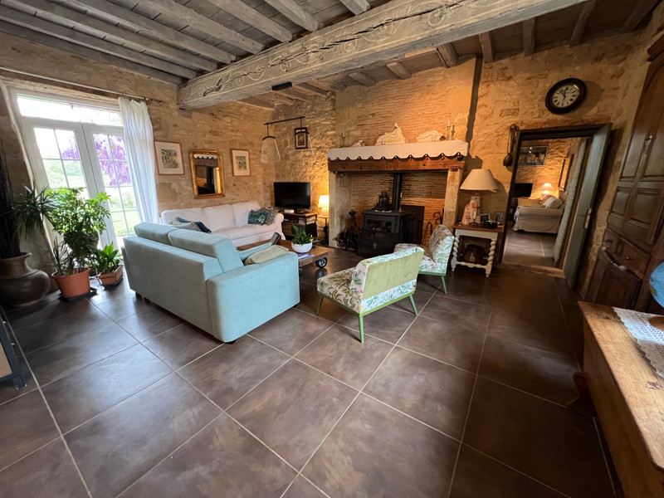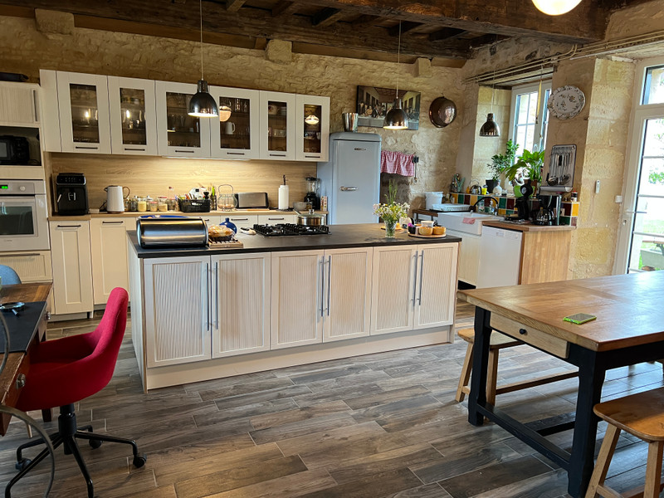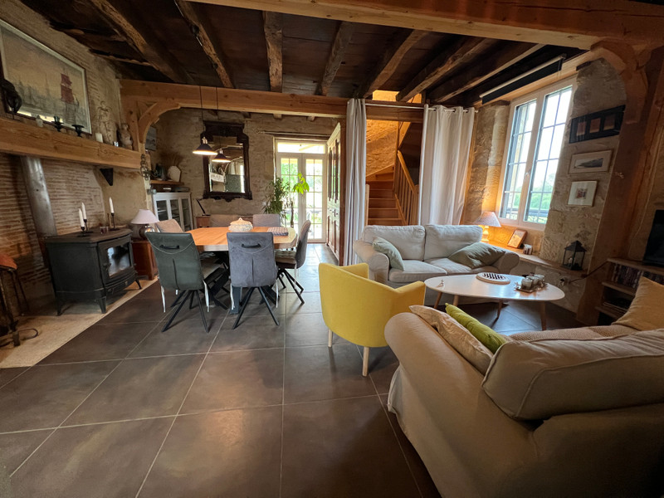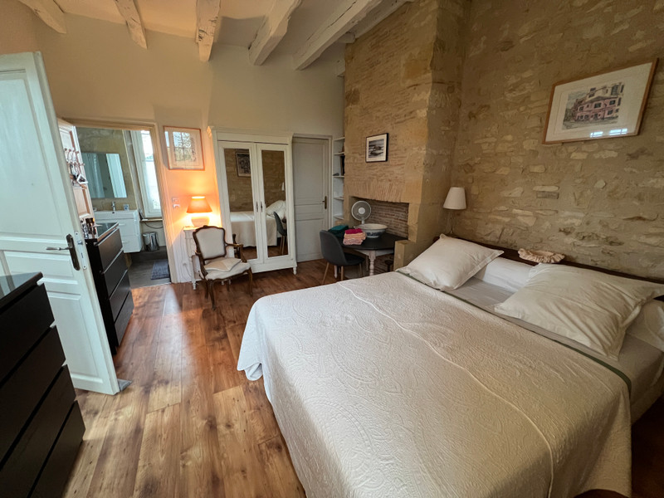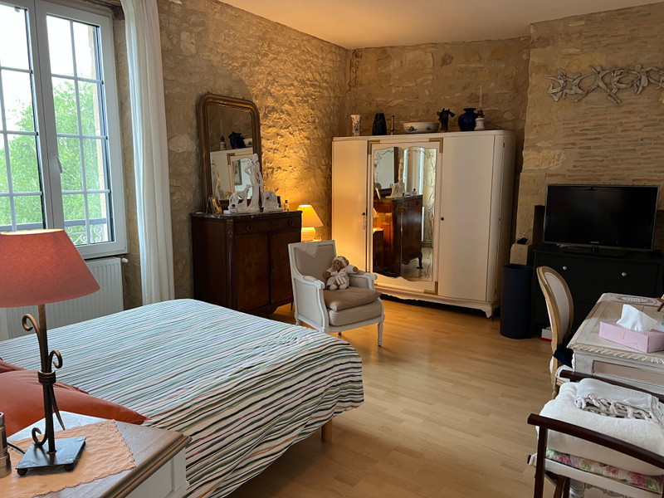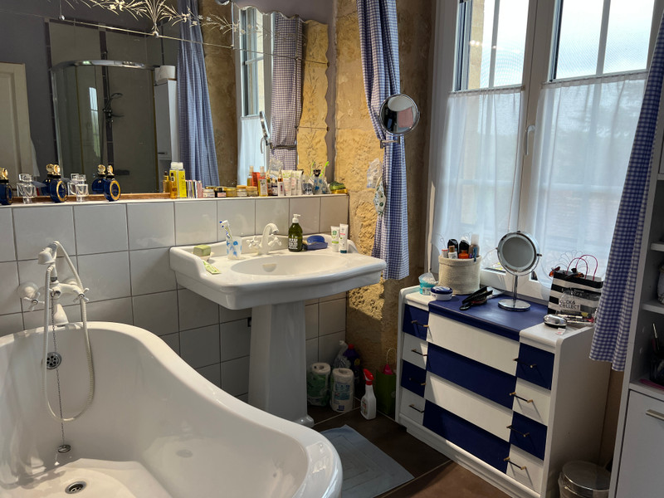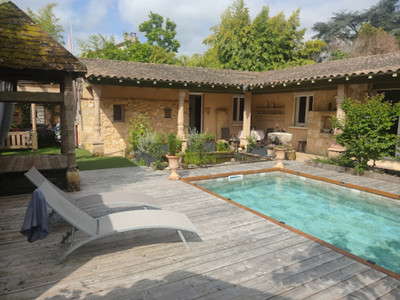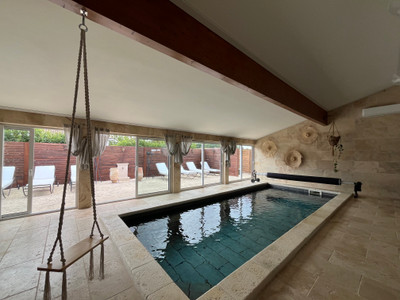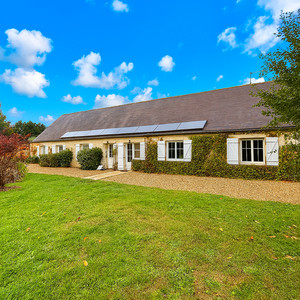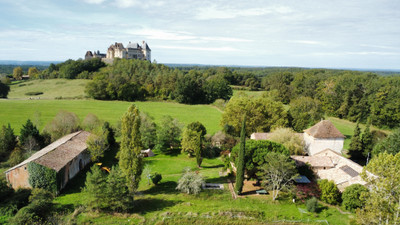9 rooms
- 7 Beds
- 5 Baths
| Floor 233m²
| Ext 1,545m²
€540,750
(HAI) - £471,858**
9 rooms
- 7 Beds
- 5 Baths
| Floor 233m²
| Ext 1,545m²
€540,750
(HAI) - £471,858**
Beautiful 7 bed stone house, rental potential, barn, outbuildings and pool. Village location, views -Dordogne
Located on the outskirts of a charming countryside village just a short distance from two bustling market towns, this beautifully presented 7-bedroom stone house, with exposed stone walls and feature beams throughout, is set around a courtyard and offers exceptional flexibility and income potential.
The property can be enjoyed as a spacious family home or into a 4-bedroom main residence and a 3-bedroom rental unit—perfect for holiday lets or multi-generational living.
Set on a manageable plot, the house features a lovely swimming pool with a covered terrace, ideal for entertaining or relaxing in the sun. A huge barn and various outbuildings provide extensive storage, workshop space, or scope for further development.
HOUSE 233m2
GROUND FLOOR:
Entrance into -
LIVING ROOM 29m2 (5,69m x 5,1m) fireplace with wood burner, underfloor heating, tiled flooring, doors to rear terrace, window to front aspect.
KITCHEN/DINING ROOM 26,7m2 (4,82m x 5,54m) range of floor and wall units, centre island with cooker hob, tiled flooring, doors to rear terrace, window to front aspect.
UTILITY ROOM 14m2 gas boiler, door to barn and WC
SEPARATE WC
(incorporated as part of the main house or use as a gîte):-
LOUNGE/DINING ROOM 32,48m2 (5,6m x 5,8m) fireplace with wood burner, door to rear aspect, dual aspect windows, staircase to 1st floor.
KITCHEN 15m2 (3,45m x 4,36m) range of base and wall units, gas hob, electric oven, dual aspect, door to front aspect.
SEPARATE WC
FIRST FLOOR:
LANDING 4,35m2 (2,9m x 1,5m) staircase to 2nd floor.
SEPARATE WC
BEDROOM 1 - 19,8m2 (5,18m x 3,83m) rear aspect.
DRESSING ROOM
EN-SUITE 6,69m2 (2,23m x 3m) standalone bath, shower cubicle, hand basin, front aspect.
BATHROOM 4,98m2 (2m x 2,49m) Italian walk-in shower, Double hand basin, front aspect.
BEDROOM 2 - 9,65m2 (3,94m x 2,45m) built-in wardrobe, front aspect.
BEDROOM 3 - 17,25m2 (3,45m x 5m) rear aspect
(incorporated as part of the main house or use as a gîte):-
Landing area, staircase to 2nd floor.
BEDROOM 4 - 18,33m2 (4,7m x 3,9m) rear aspect, door to dressing room of Bedroom 1.
EN-SUITE 6m2 (1,66m x 4m) Corner bath, shower, double hand basin, front aspect, tiled flooring.
SEPARATE WC
SECOND FLOOR
BEDROOM 5 - 10,5m2 habitable, 18m2 floor area (3,76m x 2,8m) dormer window to rear aspect, velux to front, beams.
BEDROOM 6 - 11,42m2 habitable, 20,5m floor area (4,28m x 2,67m) dormer window to rear aspect, velux to front, beams, built-in wardrobe.
BATHROOM 2,15m2 habitable, 3,74m floor area. WC, shower, hand basin, velux , tiled floor.
BEDROOM 7 - 9,52m2 habitable (2,73m x 3,49m) dormer to rear aspect, velux, beam features, hand basin.
EXTERIOR:
ADJOINING BARN (roof 2006, double glazed doors to front and rear aspect)
GROUND FLOOR: 48m2
FIRST FLOOR: 101m2 and 64m2
WORKSHOP 27m2 (door, window and velux windows to front aspect)
BREAD OVEN
COVERED TERRACE 37,7m2 (10,35m x 3,65m)
SWIMMING POOL 8m x 5m chlorine, new liner 2025
+ COVERED TERRACE FOR POOL LOUNGERS
***** all sizes are approximate***
FURTHER PHOTOS AVAILABLE ON REQUEST.
------
Information about risks to which this property is exposed is available on the Géorisques website : https://www.georisques.gouv.fr
[Read the complete description]














