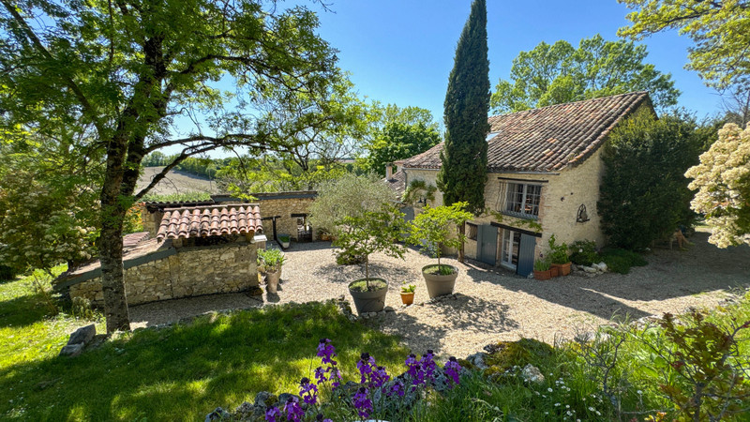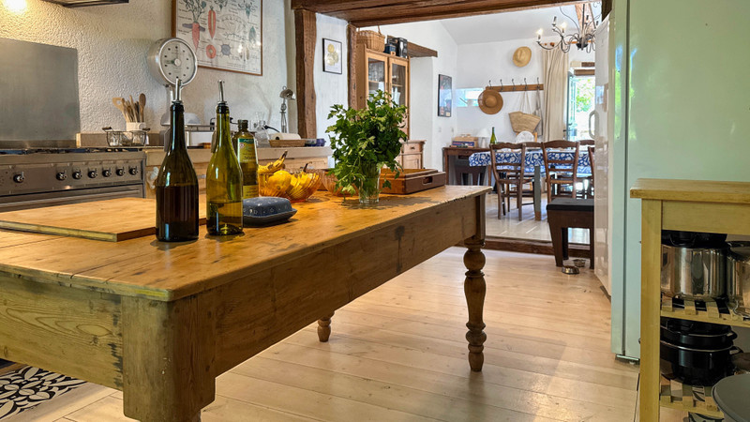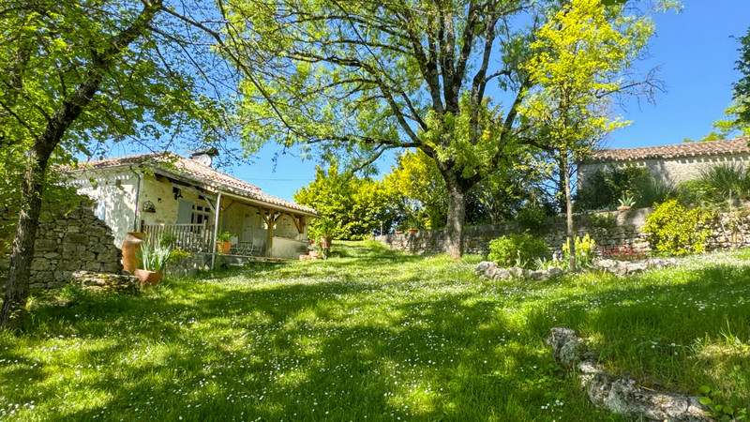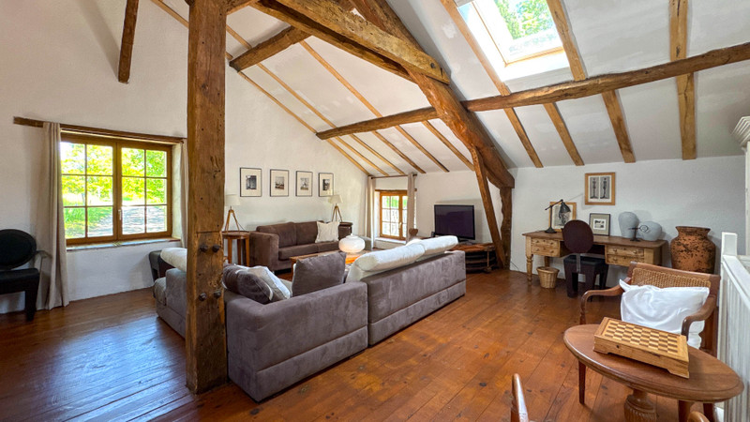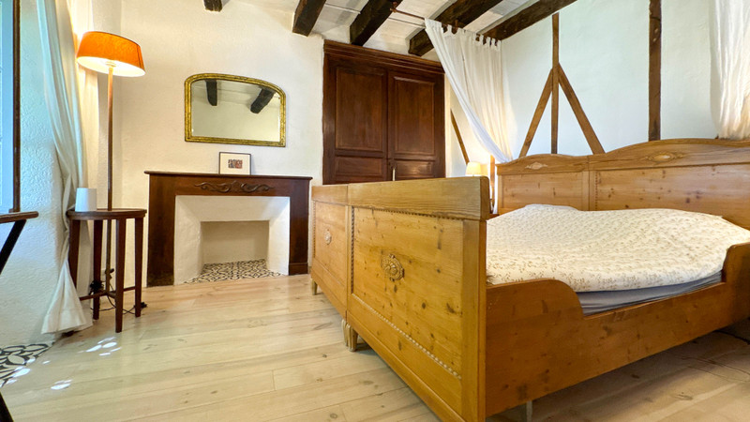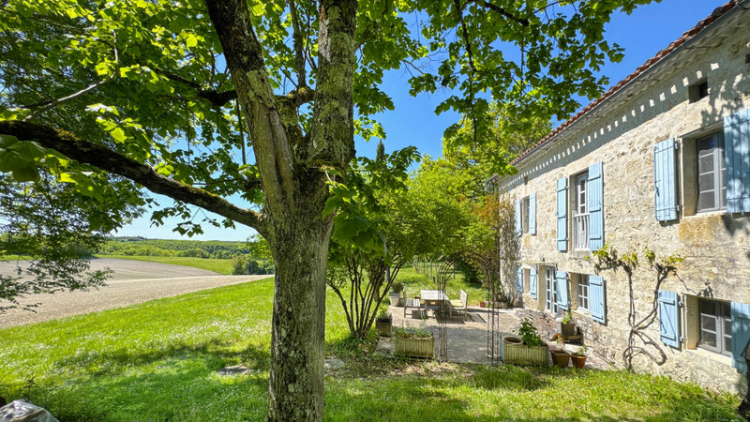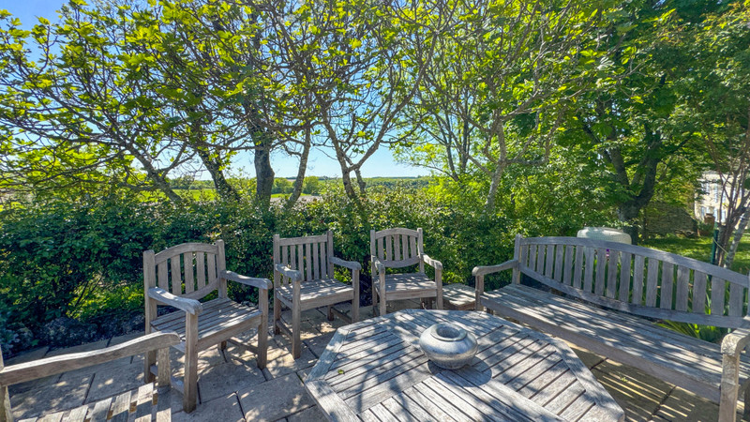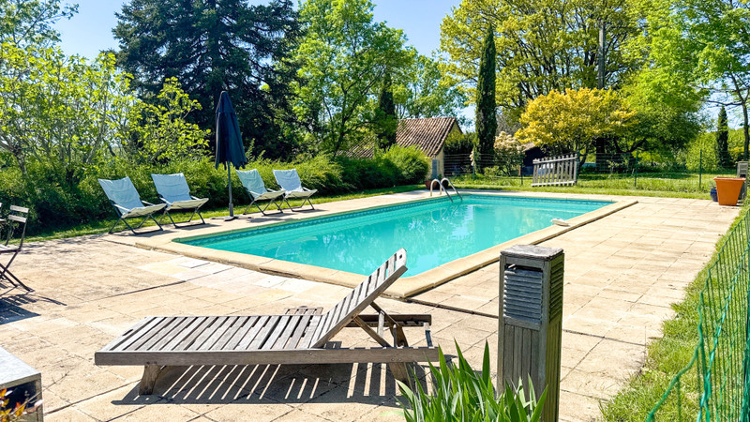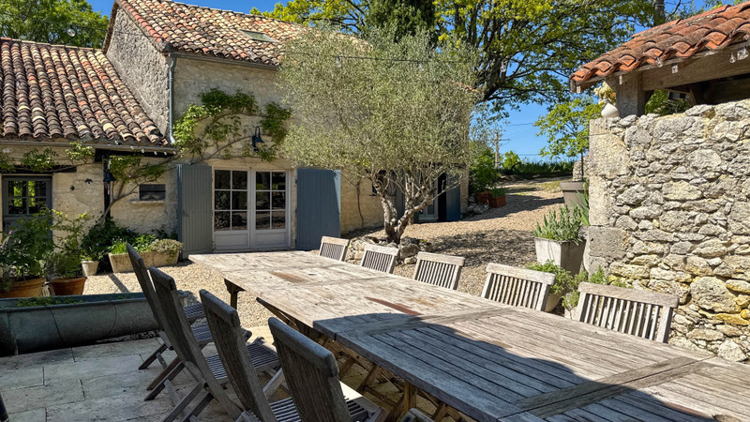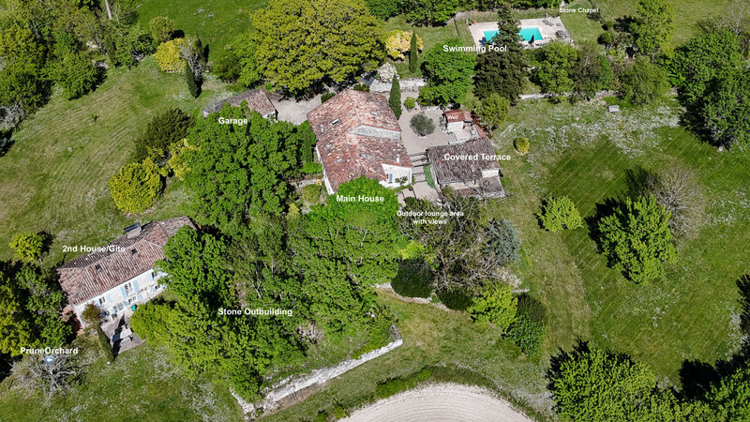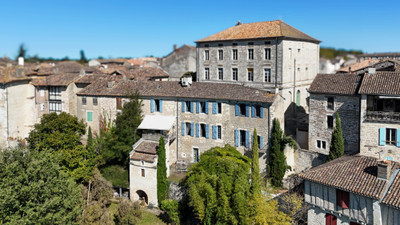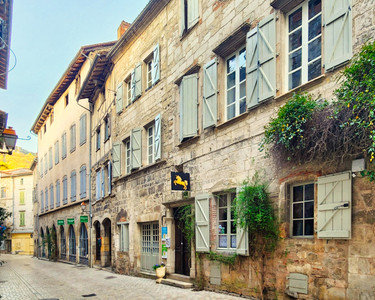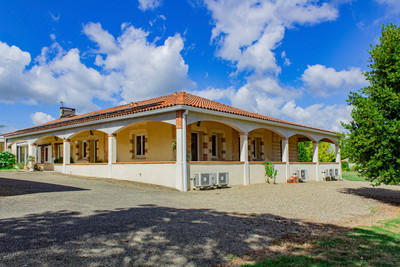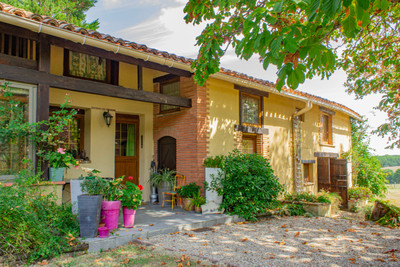10 rooms
- 6 Beds
- 3 Baths
| Floor 343m²
| Ext 11,963m²
€657,200
(HAI) - £573,473**
10 rooms
- 6 Beds
- 3 Baths
| Floor 343m²
| Ext 11,963m²
€657,200
(HAI) - £573,473**
Charming stone ensemble of 2 houses, swimming pool and small outbuildings on 1 ha of land with views
This stunning property, nestled at the end of a peaceful country lane, is surrounded by rolling fields and a prune orchard. The well maintained buildings all ooze style and character. The main farmhouse is a perfect example of a successful rustic renovation, with the combination of stone, wood, nature and modern comforts. The other house on the property is slightly smaller in scale, but still offers 2 generously sized bedrooms and spacious living areas. The multiple terraces provide ample outdoor living space, perfect for al fresco dining, relaxing with a book, or simply soaking in the peaceful views. And just a short stroll away, the swimming pool invites you to cool off and unwind under the southern sun. A very special feature of this estate is the original old chapel, a timeless piece of history that adds depth and uniqueness to the grounds.
Whether you're seeking a family retreat, a lifestyle change, or an investment in a holiday property, this property offers something special.
MAIN FARMHOUSE:
GROUND FLOOR:
Large terrace with original bread oven (no longer in use)
Entrance hall (19 m2) with staircase to first floor
Dining room ( 20,5 m2) with travertin flooring, original old stone sink, wood burner
Kitchen (24,75 m2)
Bedroom 1 (19,8 m2) with fireplace, built in storage
Bathroom (11,45 m2) with twin basin, shower, WC, utility room
Bedroom 2 (18,45 m2)
Bedroom 3 (17,65 m2)
FIRST FLOOR:
Living area (69,5 m2) cathedral style, with wood burner
Bedroom 4/dormitory (40 m2) with bathroom (7,30 m2) with wash basin, bath and WC
GARDEN LEVEL:
Basement
SECOND HOUSE:
UPPER GROUND FLOOR:
Covered terrace (16,79 m2)
Living area (24 m2) with fireplace with wood insert
Hallway (3,6 m2)
Bedroom 1 (14,75 m2)
Bedroom 2 (12,5 m2)
LOWER GROUND FLOOR:
hallway (6,1 m2)
Bathroom (11,15 m2) with wash basin, bath, WC
Kitchen/dining area (23 m2) with French doors opening to terrace
EXTRA:
Swimming pool, salt pool, 9 m x 4 m
Prune orchard – beautiful views over the surrounding countryside
Additional spacious covered terrace between the 2 properties
Stone outbuilding (former pigsty)
Garage (34,5 m2) also used as a workshop
Original stone chapel (26 m2) with old murals
The property benefits from a new septic tank (microstation), installed in 2019, fully confirming to the current regulations.
Both properties have single glazing, heating by wood burner only.
Touffailles : 3 km, village with bakery and grocery shop
Lauzerte : 9 km
Montaigu de Quercy : 9 km
Montcuq : 18 km
Moissac : 27 km
Agen : 42 km
Cahors : 44 km
Bergerac airport : 85 km
Toulouse airport : 100 km
------
Information about risks to which this property is exposed is available on the Géorisques website : https://www.georisques.gouv.fr
[Read the complete description]














