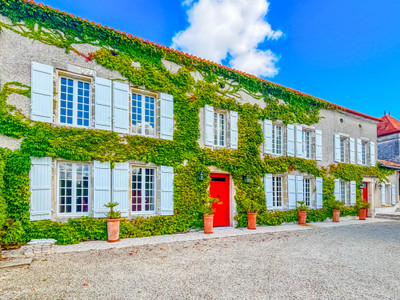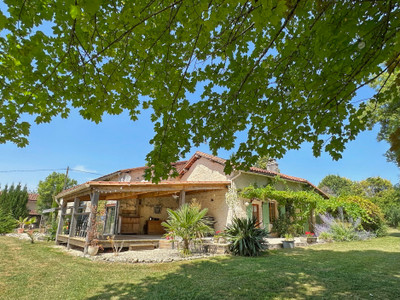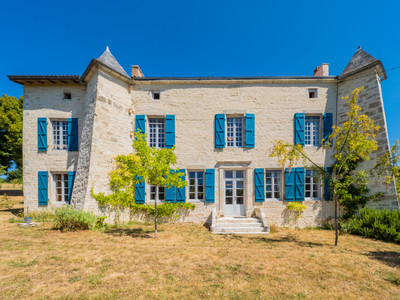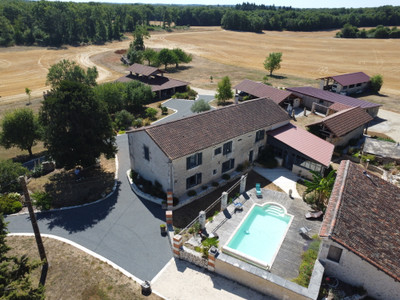12 rooms
- 7 Beds
- 4 Baths
| Floor 400m²
| Ext 16,759m²
€899,000
- £781,141**
12 rooms
- 7 Beds
- 4 Baths
| Floor 400m²
| Ext 16,759m²

Ref. : A36192PBE16
|
EXCLUSIVE
Majestic manor with walled parkland garden, swimming pool, wine cellar, hunters lodge and stables.
Behind a majestic gate and hidden behind stone walls, lies a magnificent manor house set within over 1.6 hectares of parkland. This carefully maintained historic residence impresses with its elegance, generous volumes, and quality features: original wooden floors, stained glass windows, fireplaces, central heating, reversible heat pumps, triple-glazed windows and a brand new swimming pool !
With four reception rooms and 6/7 bedrooms, the property is both spacious and full of character.
The garden includes an orchard, vegetable plot, chicken coop, and numerous outbuildings - horse boxes, garage, workshop, and a hunting lodge.
A true haven of peace, private and full of charm.
FRONT GARDEN
Enter the property through a majestic gate. The eye is immediately drawn to the façade of the main house, which is strikingly impressive. In front of the house, you'll find a large courtyard, private driveway, generous parking space, a gazebo, and a pétanque area.
MAIN HOUSE
The front door of the manor opens into a spacious entrance hall (16 m²) with original concrete tiles.
To the left, there is a double dining room (42 m²) featuring a beautiful parquet floor, which leads into the newly fitted kitchen (32 m²).
There is a downstairs shower room (4 m²) with a toilet, sink, and shower.
On the right side of the entrance hall, you'll find a cosy snug (23 m²), a large lounge (40 m²) with tomettes (traditional French terracotta tiles), stained glass windows, and a stunning fireplace.
There is also a separate office (12 m²), which could easily be used as a ground-floor bedroom.
On the first floor, a long hallway stretches the entire length of the house. There are six bedrooms (17, 18, 18, 23, 25, and 31 m²). Two of the bedrooms have ensuite shower rooms (6 m² each), and there is also a separate family bathroom. The wooden floors throughout this level are well maintained and very attractive.
There is a second attic floor, matching the surface area of the two floors below.
The house is built over a vaulted cellar.
Technical Details of the Main House:
The property has been carefully maintained by the current owners and benefits from oil-fired central heating. Two of the bedrooms have reversible heat pumps. The house also features polished wooden parquet floors, newly installed triple-glazed windows (2024), wooden shutters, a newly installed septic tank (2021), and updated electrics (2021).
GARDEN
A beautifully private walled garden of over 4 acres surrounds the house. Mature trees provide shaded, forest-like areas, and the 2-meter-high stone wall encloses the entire garden, creating a secluded and secure haven. Within the grounds, there is a chicken coop, an orchard, and a vegetable plot.
The swimming pool was newly installed in 2021 and features an elegant travertine terrace, along with a covered area housing a jacuzzi and seating. The saltwater pool measures 5,5 x 10 meters and is heated by a heat pump.
OUTBUILDINGS
Entrance gate - portal and woodshed (approx. 36 m²)
Three horse boxes (approx. 12 m² each)
Double garage (approx. 36 m² total)
Workshop (approx. 20 m²)
Chicken coop
Grotto
Last but not least - Hunter’s lodge (45 m²) with kitchen area, toilet, and two original bread ovens - this space could easily be converted into a guest house
This exceptional property offers a rare combination of elegance, privacy, and functionality — perfect as a family home, countryside retreat, or even a boutique guesthouse. The beautifully maintained grounds, spacious interiors, and charming original features make it truly one of a kind.
More photos and additional information are available upon request. Viewings are highly recommended to fully appreciate the character and potential of this unique estate.
------
Information about risks to which this property is exposed is available on the Géorisques website : https://www.georisques.gouv.fr
[Read the complete description]














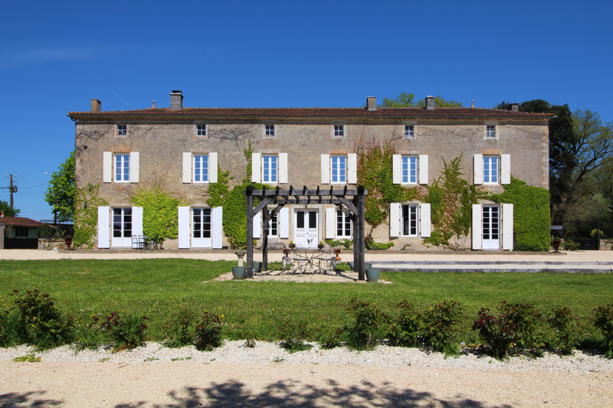
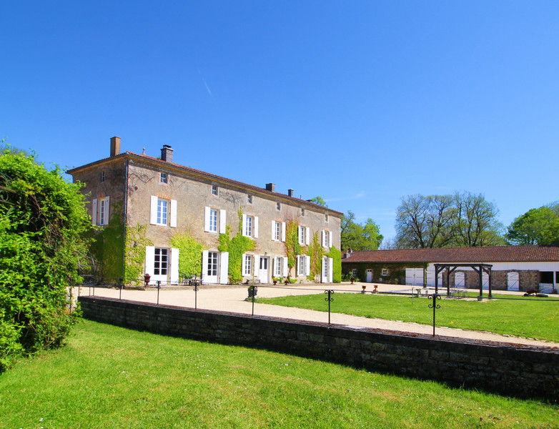
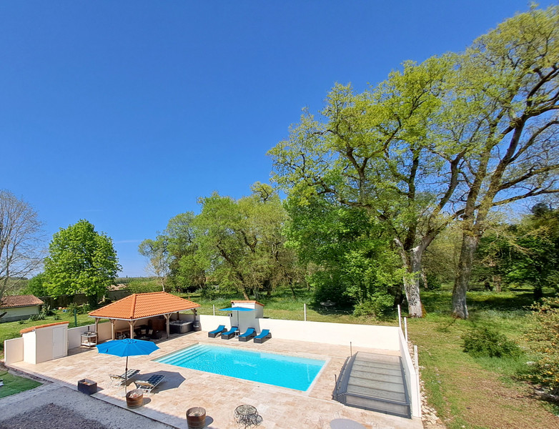
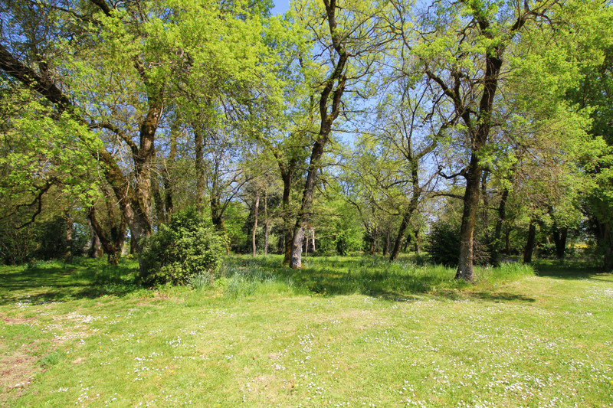
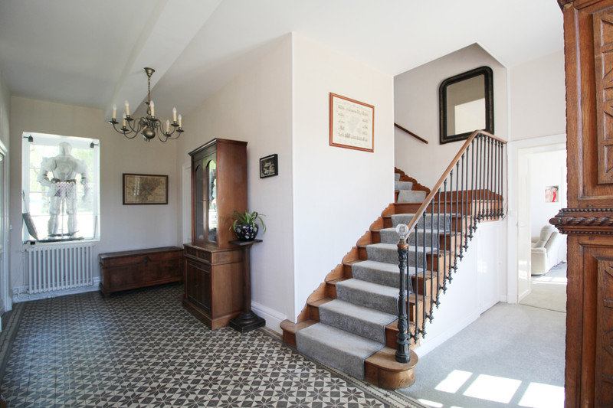
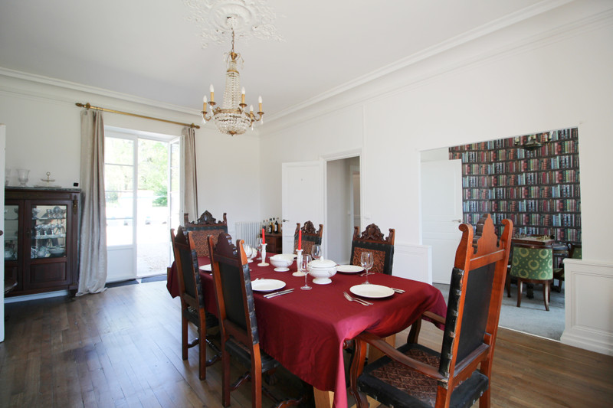
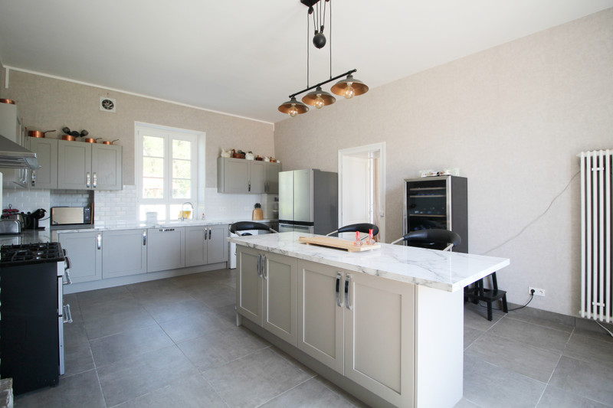
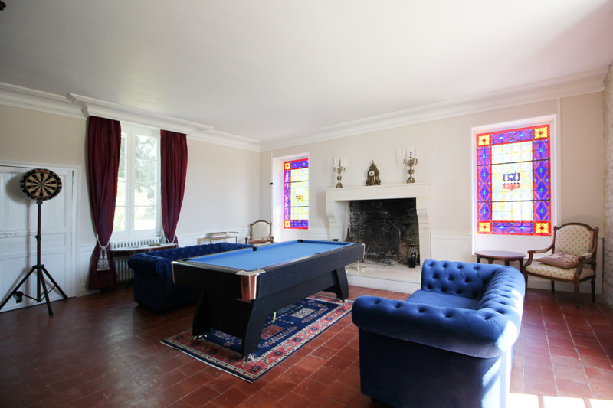
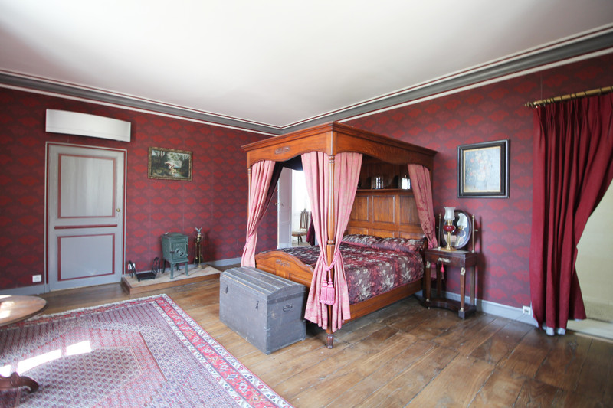
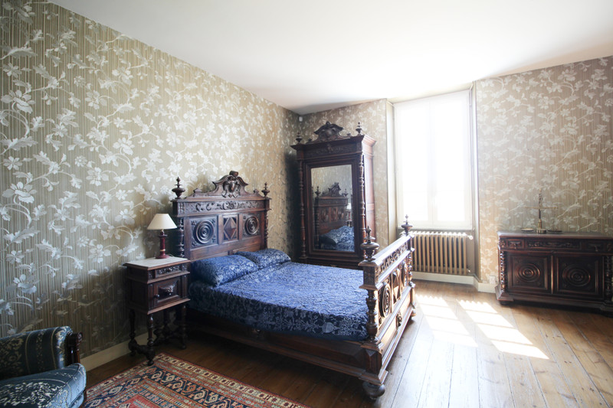
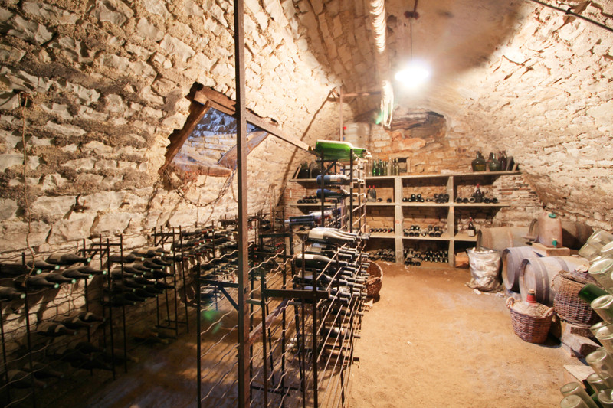
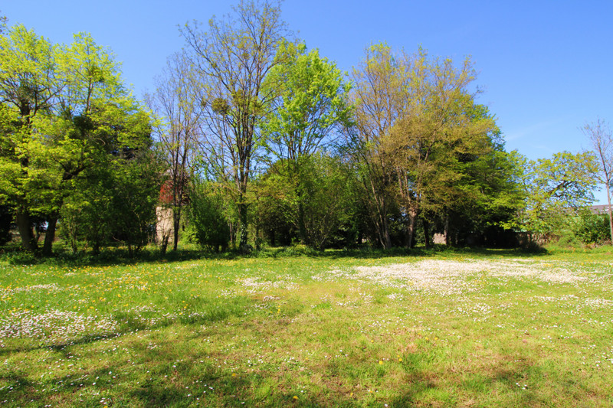
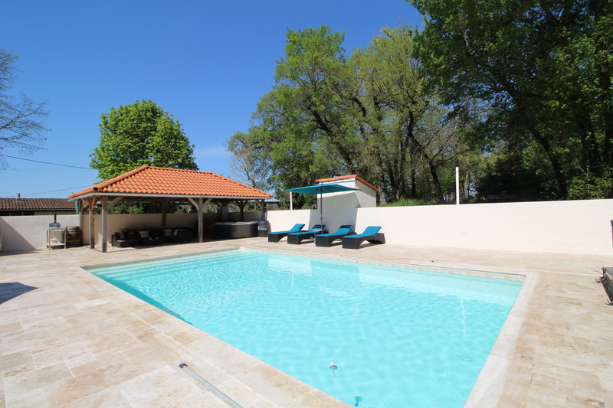
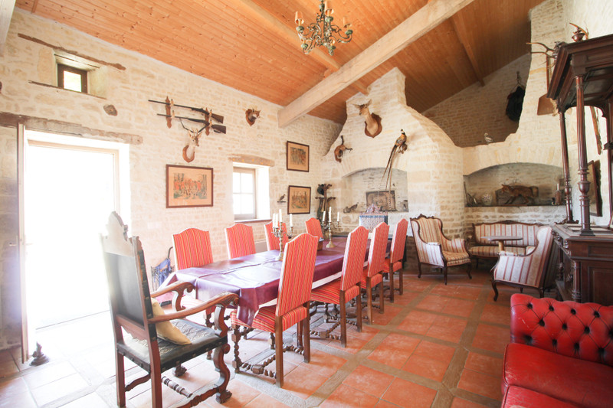
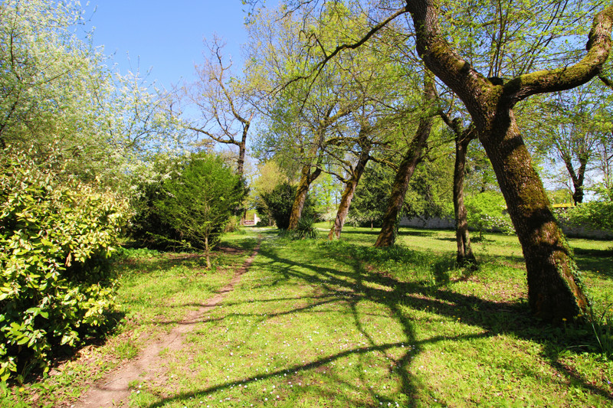















 Ref. : A36192PBE16
|
Ref. : A36192PBE16
| 

















