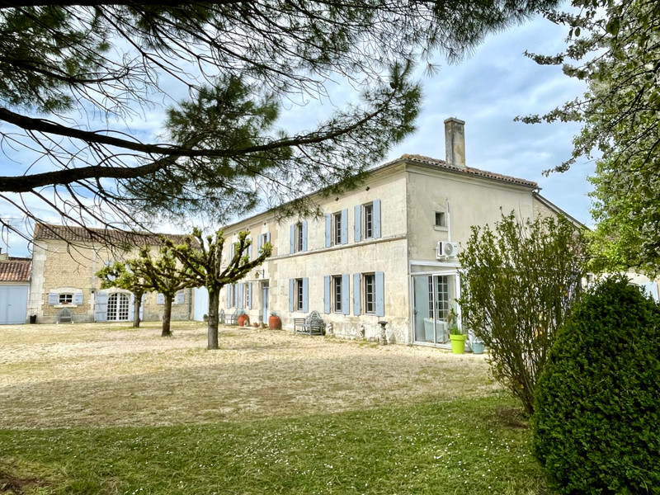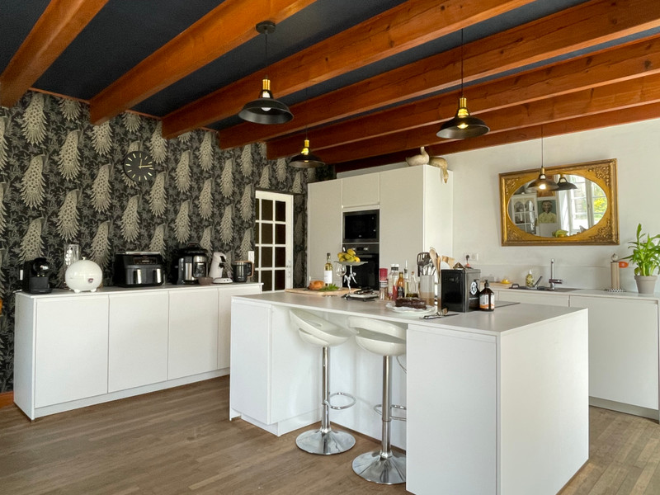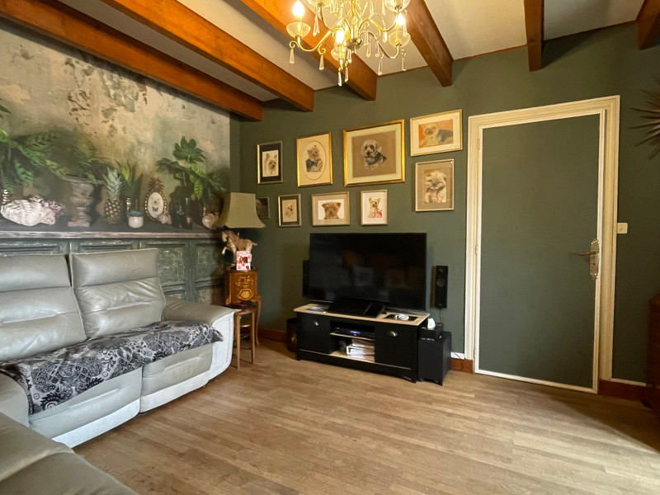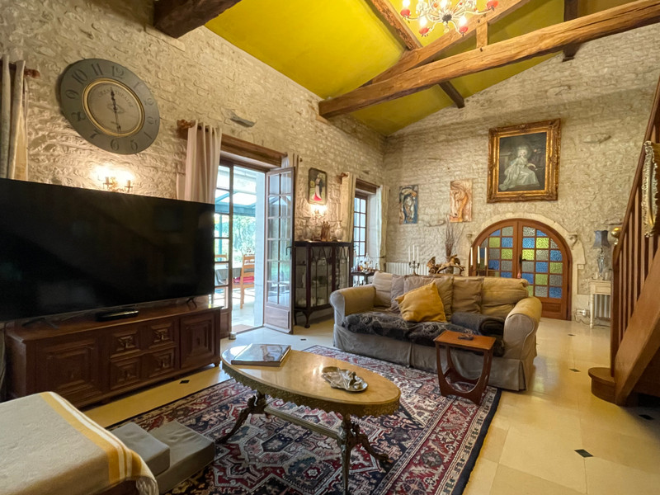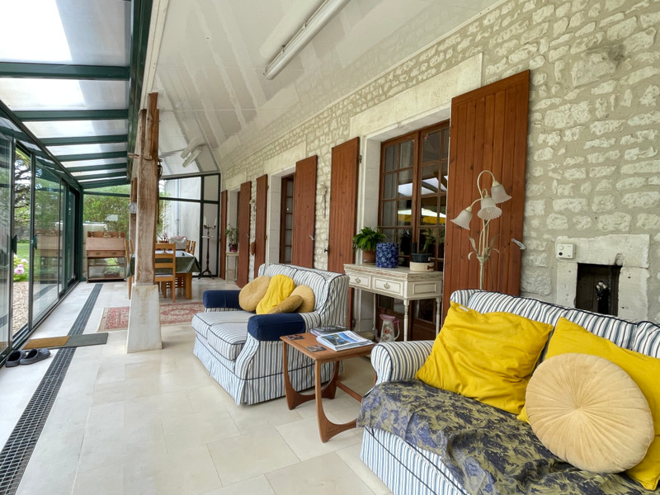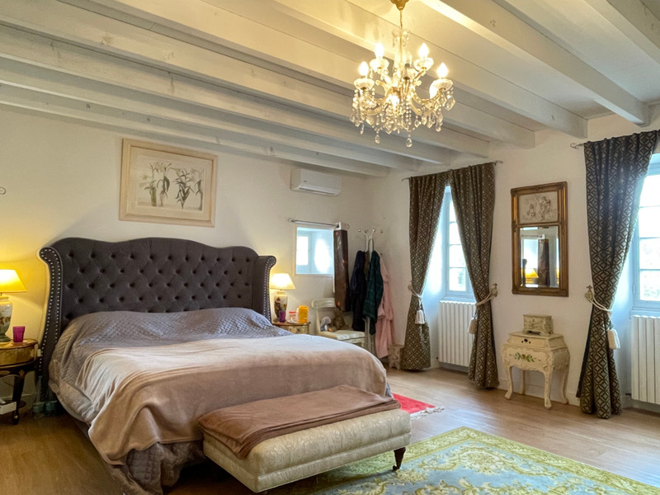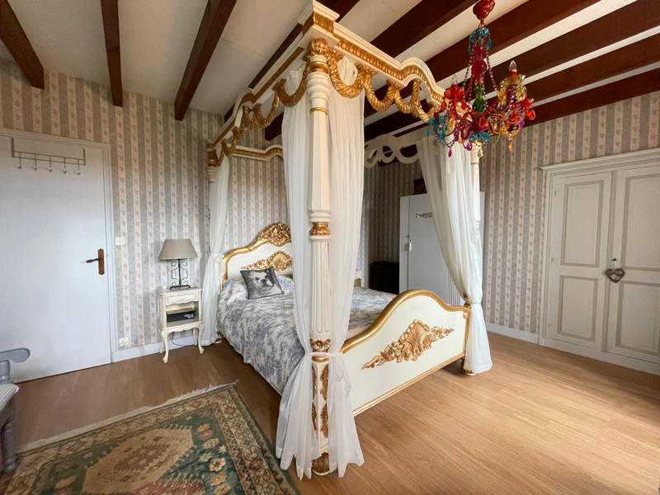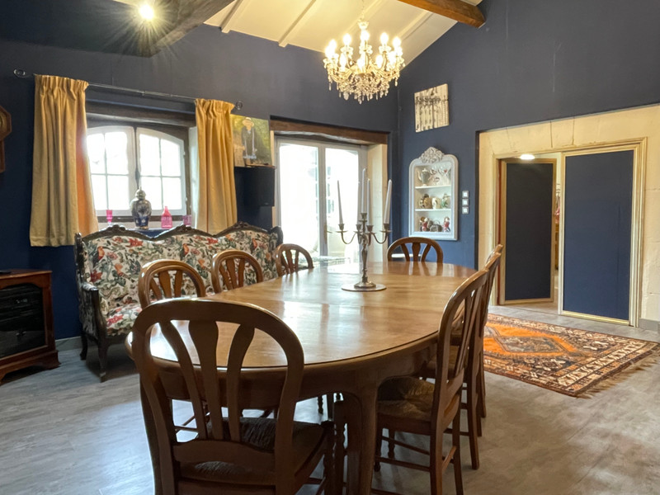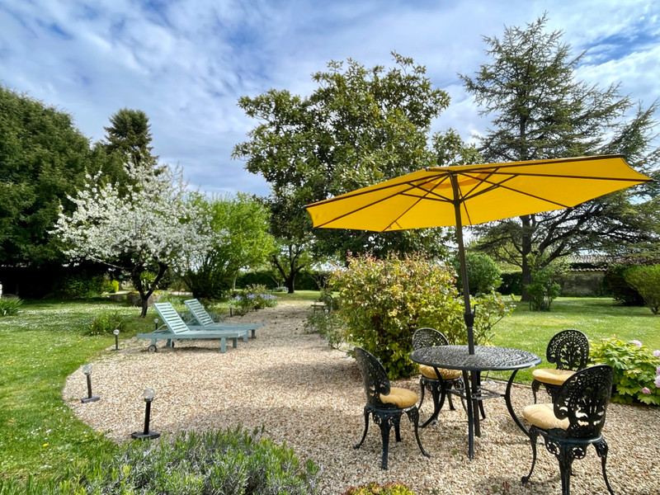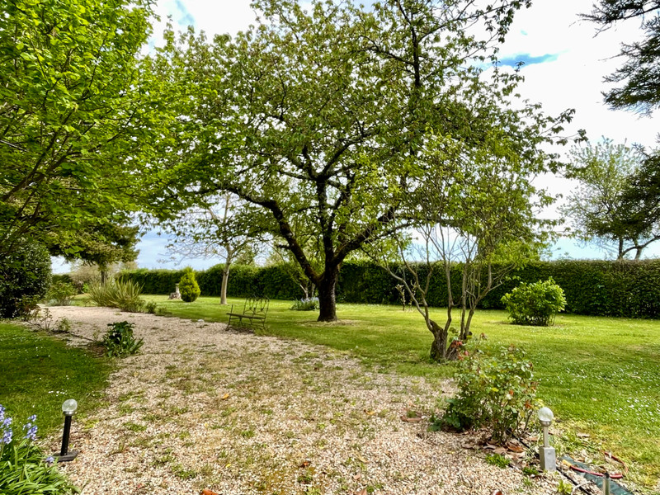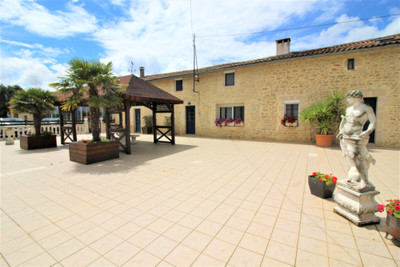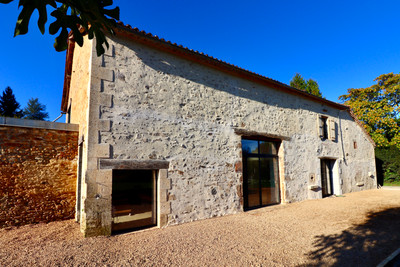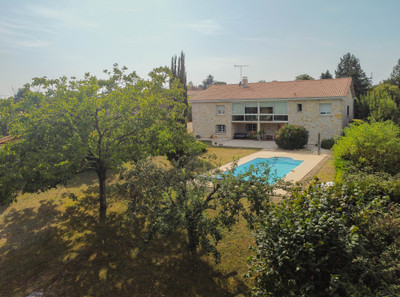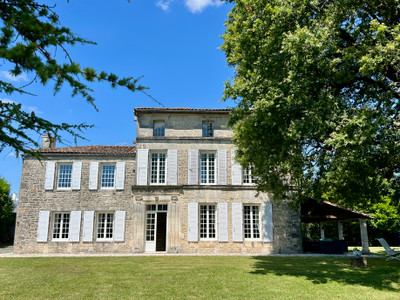8 rooms
- 4 Beds
- 2 Baths
| Floor 224m²
| Ext 4,596m²
€540,000
€495,000
(HAI) - £431,937**
8 rooms
- 4 Beds
- 2 Baths
| Floor 224m²
| Ext 4,596m²
€540,000
€495,000
(HAI) - £431,937**
Beautiful character property situated in Segonzac near Jarnac, perfect retreat in the countryside.
Welcome to your dream home! This stunning house is designed for both comfort and entertaining, featuring elegant antique stone and parquet floors that create a warm ambiance. The seamless flow between rooms enhances the inviting atmosphere. The spacious kitchen with a central island and dining area is perfect for intimate dinners, while the converted chai offers a fantastic area for gatherings. Enjoy the cozy living room with high ceilings, heated veranda, and a relaxing hot tub, all set in a beautifully maintained garden. Move in and start making memories!
This home is located within 2km of local shops, including a bakery, and it was once a Cognac producer's home. It retains the original features in the dining room, and the original cave has been restored to create an office.
It has spacious rooms over two floors, a large living room and a cosy TV room and two conservatories, one on each side of the property to take advantage of different times of the day.
The large barn has potential for development, permission required.
The mature private gardens are beautifully planted with shrubs and trees, there are sitting and entertaining areas for summer shade.
The property is well maintained by the current owners and is ready to be loved by the next owners.
GROUND-FLOOR
- Entrance hall
- Ground floor bedroom and dressing room with built-in storage
- WC
- Ironing room: 4m2
- Bedroom 4: 12m2
- Bath with wash basin, bidet and sunken bath
- Hall to kitchen with built-in wardrobe
- Kitchen with central island and wood burner: 30m2
- TV room/snug: 14m2
- Pantry: 12.5m2
- Dining room: 36m2. Ex-distillery room with tanks
- Living room: 39m2
- Wine cellar/Office: 12m2
- Closed veranda with sliding doors: 14m2
- Open veranda with hot tub : 28m2
- Large closed veranda with floor heating: 36m2
FIRST FLOOR
- Landing: 21m2
- Separate toilet
- Bathroom with double wash basin, bidet, bath and shower cubicle: 7m2
- Bedroom 1: 30m2 with en suite bathroom
- Bedroom 2: 13.5m2
- Bedroom 3: 18m2
EXTERIOR
- Gravel courtyard with ample parking space.
- Superb, large and mature park garden with various trees and shrubs. Part of it had building permission, this permission has lapsed.
- Double gate to road.
- Water tank attached to irrigation tubes for entire garden.
- Garage: 60m2.
- Boiler room with hot water tank, pressure tank and oil tank: 9m2
- Barn: 51m2, with electricity connected. Roof not insulated. Part dirt floor, part stone floor.
- Workshop: 57m2 on dirt floor.
- Storage building for garden machinery: 17m2. Concrete floor.
- Half-open barn for car/wood/bike storage: 69m2.
- Small building with two old wooden toilet holes.
- Garden gate separating the front and rear gardens.
- Across the road there is another strip of land, with fruit ttrees,including cherry and apple trees.
VARIOUS
- Heating: oil central heating, wood burner fire and reverse are heating in the master bedroom.
- Septic tank renewed in 2022.
- Air conditioning unit for master bedroom, providing cold air, warm air and air humidification.
- Fibre internet connected.
- Garden watering system.
- 2 wells
- secondary glazing and double glazing
- nice neighbours
- Taxe foncière 2024: €2413 per year.
------
Information about risks to which this property is exposed is available on the Géorisques website : https://www.georisques.gouv.fr
[Read the complete description]














