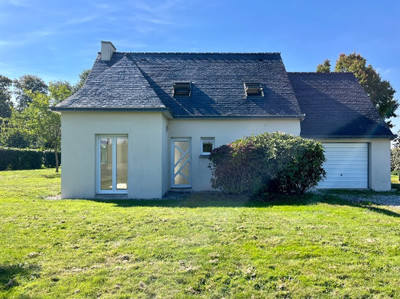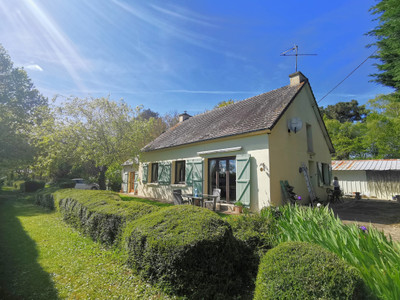4 rooms
- 3 Beds
- 3 Baths
| Ext 559m²
€212,930
(HAI) - £185,803**
4 rooms
- 3 Beds
- 3 Baths
| Ext 559m²
€212,930
(HAI) - £185,803**
A 3 bedroom stone property in a historical town with 559m2 of garden and outbuildings
This beautifully renovated 3-bedroom stone property is located in a charming historic town with a full range of amenities just a short walk away.
The home blends traditional character with modern comfort and features a spacious lounge with a stunning stone fireplace, a fully fitted kitchen, an office, and a ground-floor bedroom with en suite shower room and WC. On the first floor, you’ll find two further generously sized bedrooms, each with their own en suite bathrooms, as well as access to a convertible attic space offering additional potential.
Outside, the property benefits from a private, enclosed garden of 559m², complete with a characterful stone outbuilding and an adjoining wooden structure—ideal for storage, a workshop, or even conversion (subject to permission).
This is a move-in ready home full of warmth, charm, and versatility in a desirable setting.
This beautifully presented property offers generous living space filled with character and natural light.
Upon entering, the front door opens to a spacious lounge on the left (approx. 29.22m²), featuring a charming stone fireplace with a wood burner—perfect for cosy evenings.
To the right, a small hallway leads to a separate WC and gives access to both the garden and stairs to the first floor.
The heart of the home is the fully fitted kitchen and dining area (approx. 26.62m²), which also houses the geothermic heat pump and opens out to the garden through French doors—ideal for indoor-outdoor living. Just off the kitchen is a bright and airy room (approx. 11.42m²), currently used as an office.
Also on the ground floor is a generously sized bedroom (approx. 16.96m²) with an en suite shower room (approx. 3.53m²), offering privacy and convenience.
Upstairs, you’ll find two further spacious bedrooms:
A large double bedroom (approx. 24.89m²) with its own en suite bathroom (approx. 5.81m²)
A charming L-shaped bedroom (approx. 17.50m²) also with a private en suite (approx. 4.67m²)
A staircase leads to the attic (approx. 51.39m²), which offers excellent potential for conversion or ample storage space.
Outside, the 559m² garden is mainly laid to lawn, with a lovely patio area for relaxing or entertaining. The property also includes a character stone outbuilding and an adjoining wooden structure, perfect for storage, a workshop, or future projects.
Guémené-sur-Scorff is a charming and historic small town in central Brittany, known for its medieval architecture. It offers a range of everyday amenities including shops, restaurants, bars, a supermarket, post office, medical facilities, and a small weekly market. The town also hosts cultural events throughout the year and has a rich heritage, particularly linked to its past as a ducal residence.
Distances to key locations:
Beaches (South Brittany coast): approx. 45–50 minutes
Lorient (airport & train station): approx. 45 minutes
Rennes (airport & TGV station): approx. 1h 45 minutes
Saint-Malo ferry port: approx. 2 hours
Roscoff ferry port: approx. 2 hours
St. Brieuc: approx. 1h 30 minutes
Vannes (Gulf of Morbihan): approx. 1h 15 minutes
------
Information about risks to which this property is exposed is available on the Géorisques website : https://www.georisques.gouv.fr
[Read the complete description]
















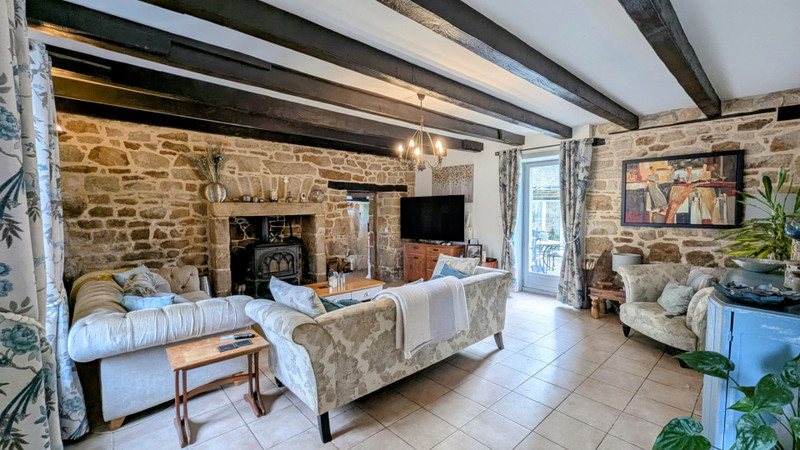
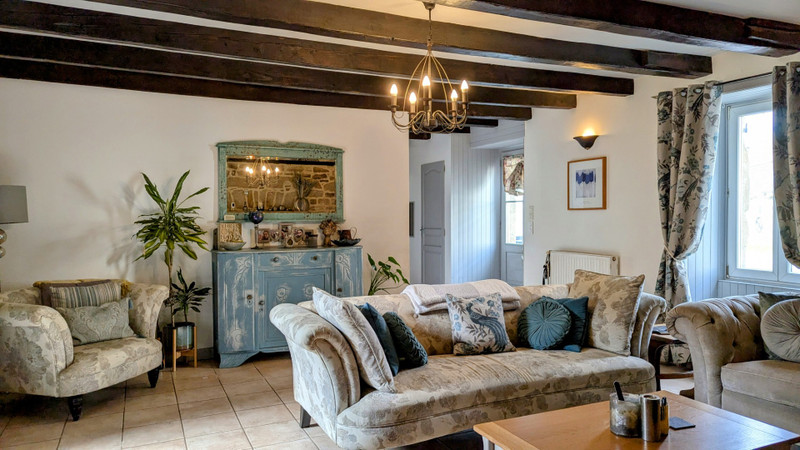
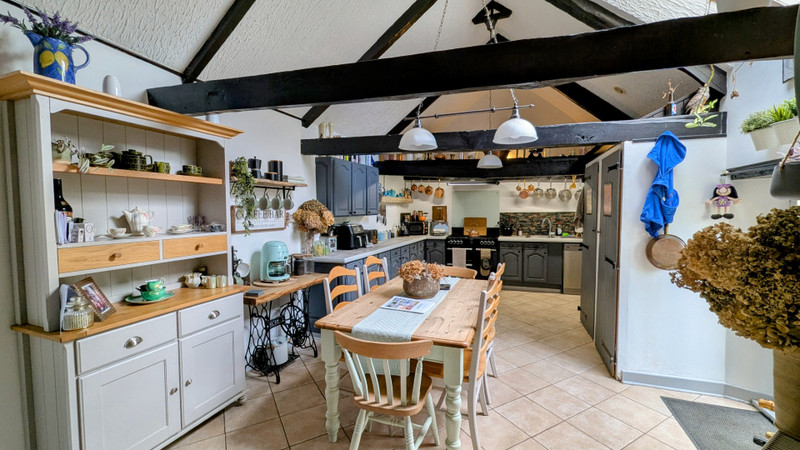
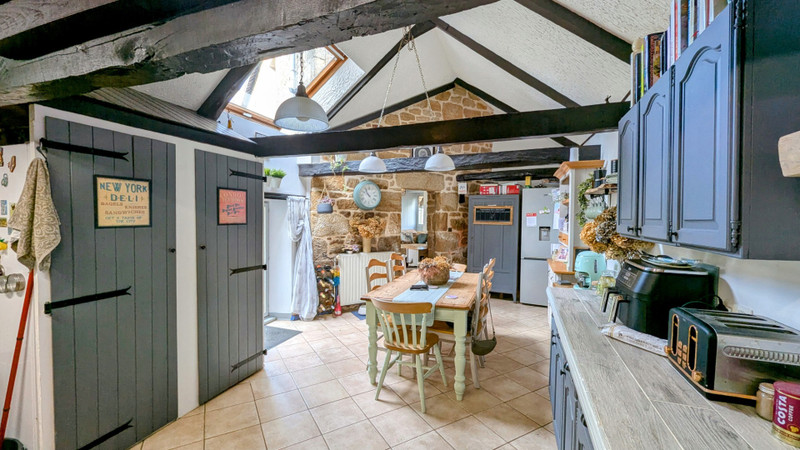
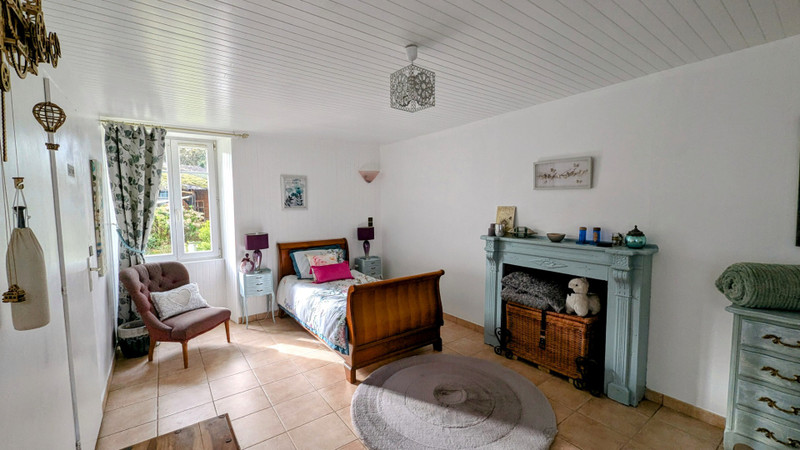
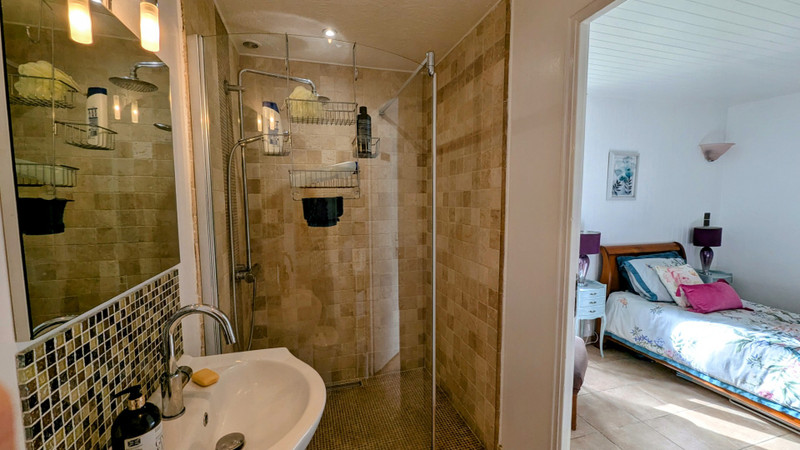
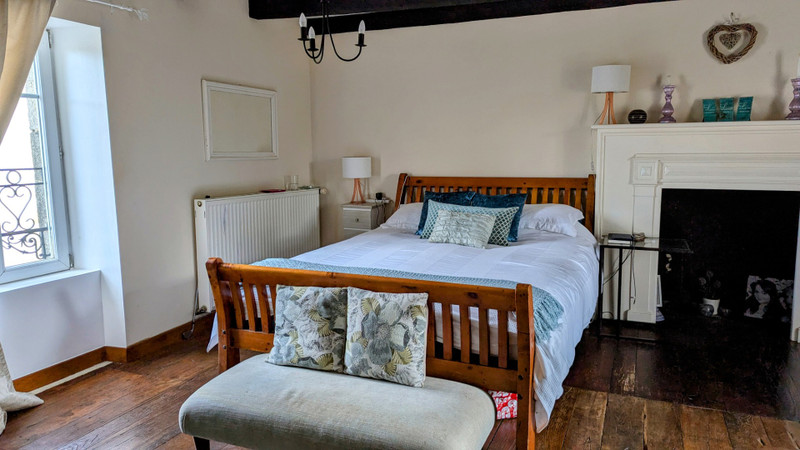
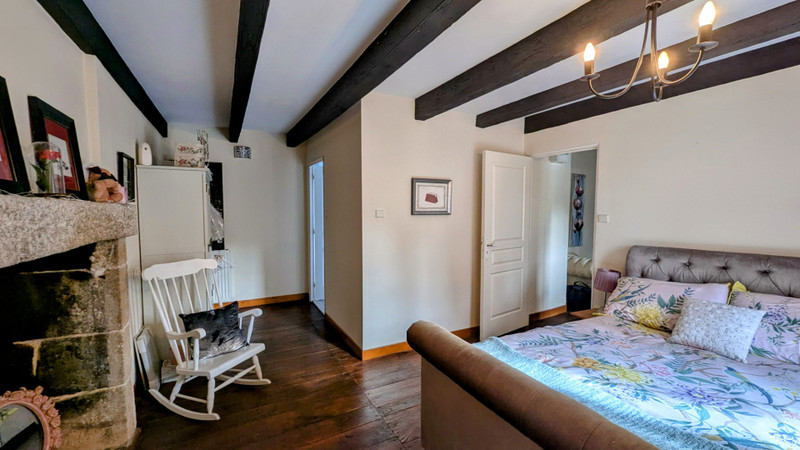













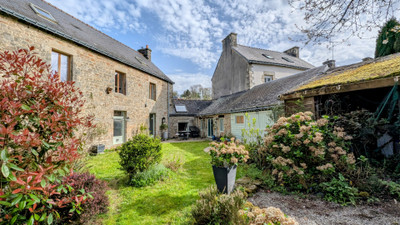
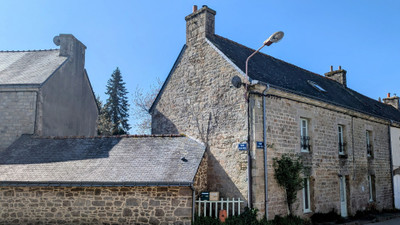








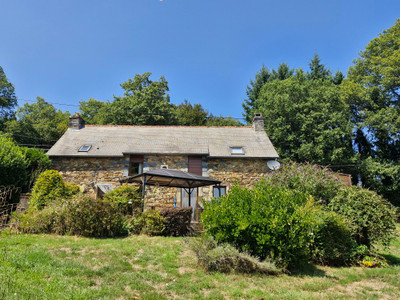

 Ref. : A38887DEM56
|
Ref. : A38887DEM56
| 