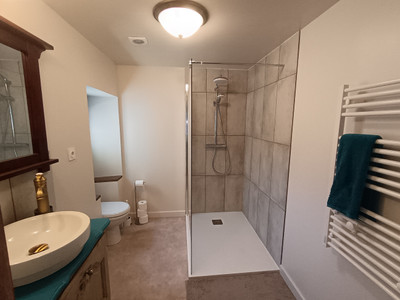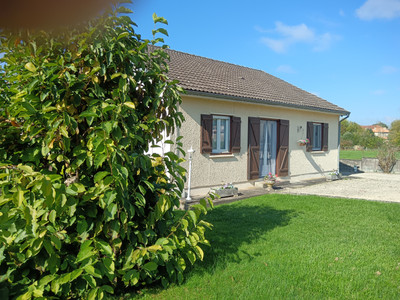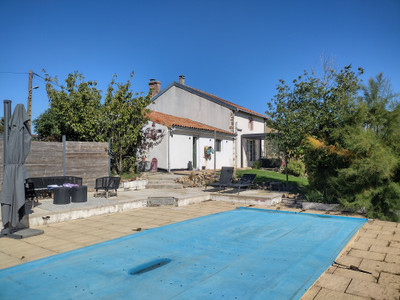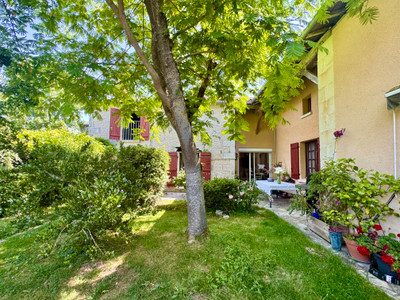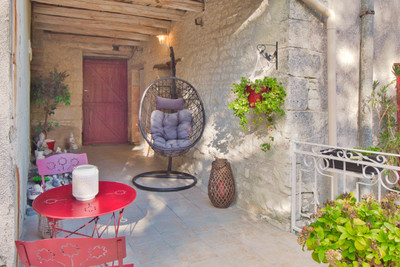6 rooms
- 3 Beds
- 2 Baths
| Floor 144m²
| Ext 1,298m²
€143,880
(HAI) - £125,046**
6 rooms
- 3 Beds
- 2 Baths
| Floor 144m²
| Ext 1,298m²
€143,880
(HAI) - £125,046**

Ref. : A36026SHA86
|
EXCLUSIVE
A truly impressive, immaculately presented traditional French country cottage in a delightful village.........
This house is absolutely stunning and early viewings are highly recommended - come and see for yourself...........
Boasting super high quality fittings and rooms of enormous proportions this house has been completely renovated to a super-high standard and is ready for you to move in right away! It's absolutely perfect as a holiday home or a permanent residence.
This is a wonderful property and not only does it offer three large bedrooms and two bathrooms, (a shower room and full bathroom), but it also has traditional stone walls and beautiful oak beams, truly oozing French charm.
Also included are a number of outbuildings for parking and storage, as well as non-attached land, perfect for your vegetable garden!
The entrance door opens into a large living area with an open plan kitchen.
Just to the right are a set of oak stairs with feature iron railings which leads upto the first floor and the master bedroom (see further description below)
The open plan living room oozes French charm, with the traditional stone walls and oak beams. The seating area has a fireplace featuring a wood pellet burner and a large fireplace perfect for those cozy evenings. There is a quality wooden floor with access to an underfloor storage room.
There is a small informal area for dining and a large open plan kitchen area offering a range of quality kitchen cabinets with an induction hob and a built in cooker. There is ample worktop space where you can prepare your meal whilst entertaining your guests. This area then extends into an additional kitchen area with a large sink and feature stone walls and a utility room beyond.
Just beyond the seating area there are a set of double glass doors leading into the formal dining room which again has feature stone walls, a tiled flooring and a wooden pellet burner, and a upvc double glazed door leading to outside.
There is a second set of oak stairs which lead to a first floor bedroom which has a mezzanine area above which would make an ideal office or craft space.
From this bedroom you can access the large, long bathroom, which features a double vanity unit set in an oak vanity cabinet, a large bath and WC, both of which are of an excellent standard.
Two steps lead up from the bathroom to access a second landing (which can also be accessed from the oak stairs with feature iron railings via the open plan living room).
This landing leads on to a set of huge oak double doors that open onto the expansive, tastefully decorated master bedroom. This room features quality wooden flooring, a built-in wardrobe and additional space for furniture, as well as an attractive window seat. Just beyond the bedroom is an attic space, giving additional storage space.
Back downstairs (via the oak stairs with iron railings) and to the left of the large open plan living area is a large and airy downstairs bedroom with a quality wooden flooring and ample space for further furniture, this then leads on to a beautiful downstairs shower room with quality fixtures and fittings.
To the outside there are a number of outbuildings and 2 large non attached gardens, one would make an ideal summer garden, perfect for entertaining your guests on the summer evenings and the other would make a great vegetable plot.
Room sizes:-
Underground cellar - approx 9m2
Open plan living area - approx 36m2
Kitchen - approx 6m2
Utility - approx 4m4m2
Dining room - approx 23m2
Bedroom - approx 17m2
Shower room - approx 4m2
First floor
Bedroom - approx 20m2 with mezzanine above approx 6m2
Bathroom - approx 8m2
Master Bedroom approx 21m2 with walk in wardrobe approx 5m2
Non attached gardens = 2 parcelles
Dependances
------
Information about risks to which this property is exposed is available on the Géorisques website : https://www.georisques.gouv.fr
[Read the complete description]
 Ref. : A36026SHA86
| EXCLUSIVE
Ref. : A36026SHA86
| EXCLUSIVE
Your request has been sent
A problem has occurred. Please try again.














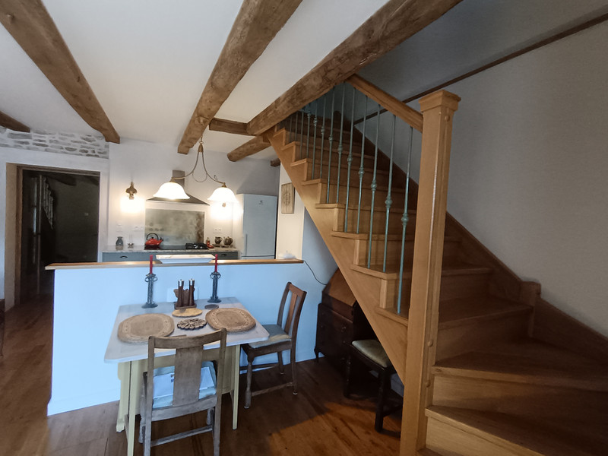
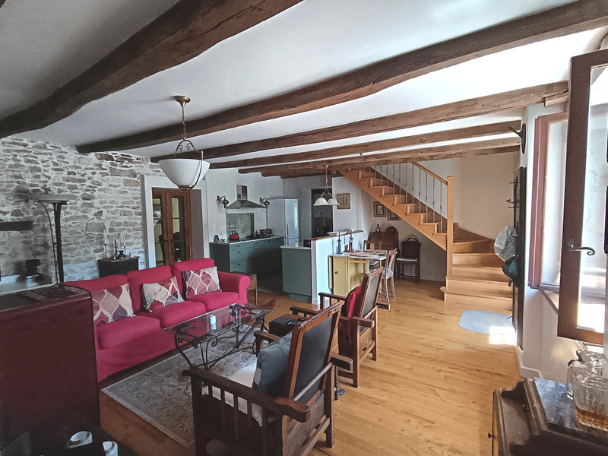
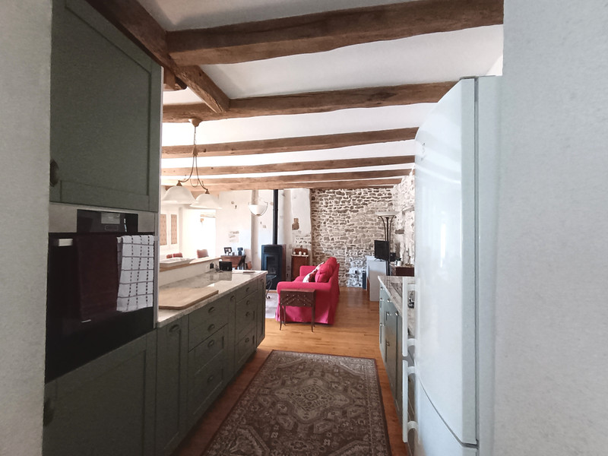
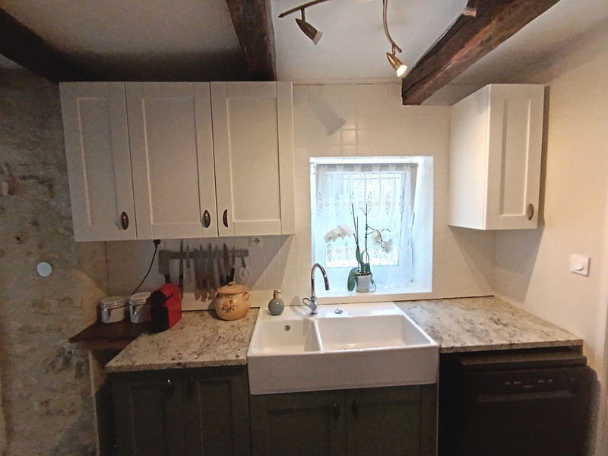
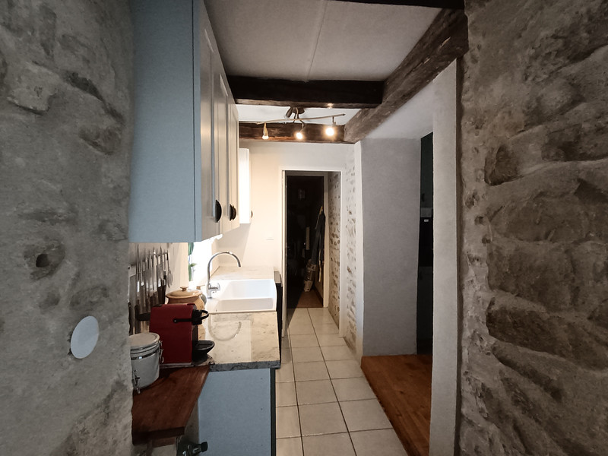
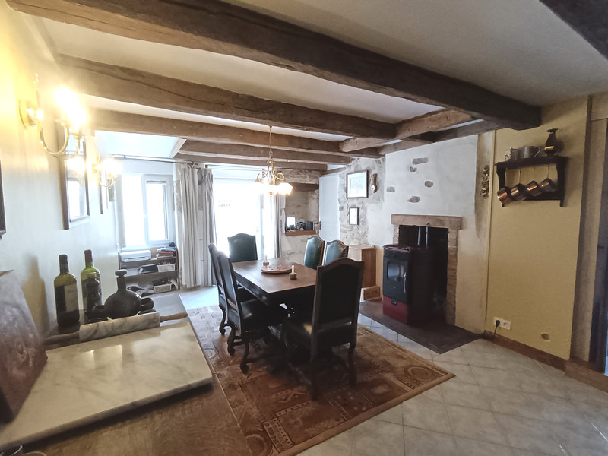
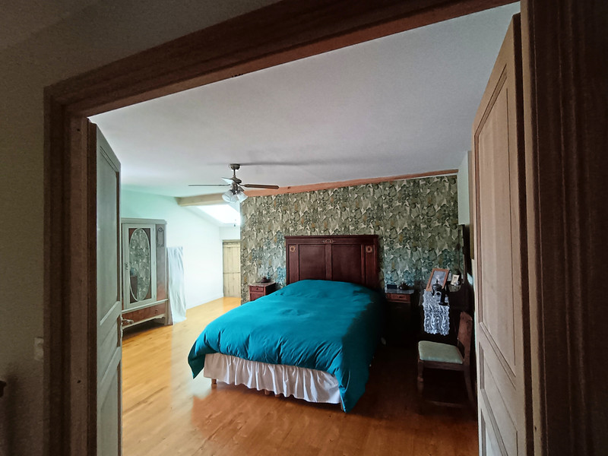
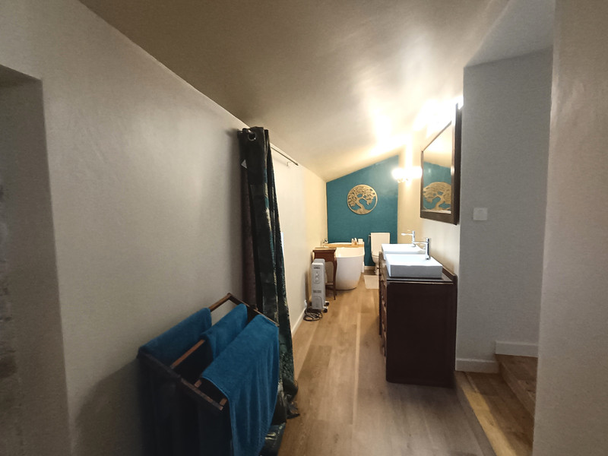
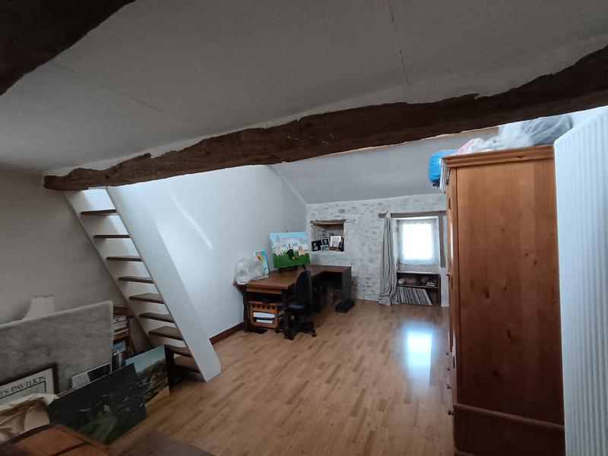
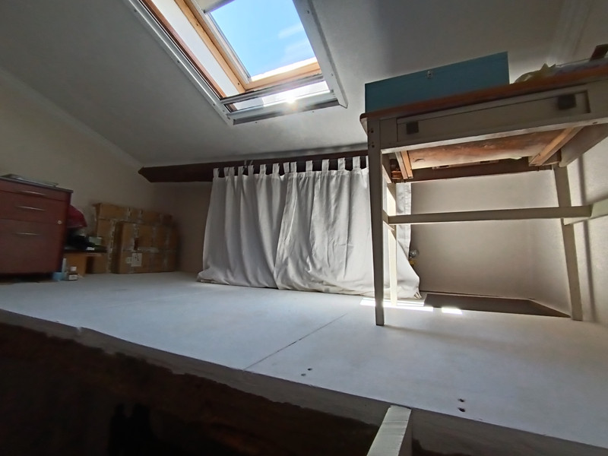
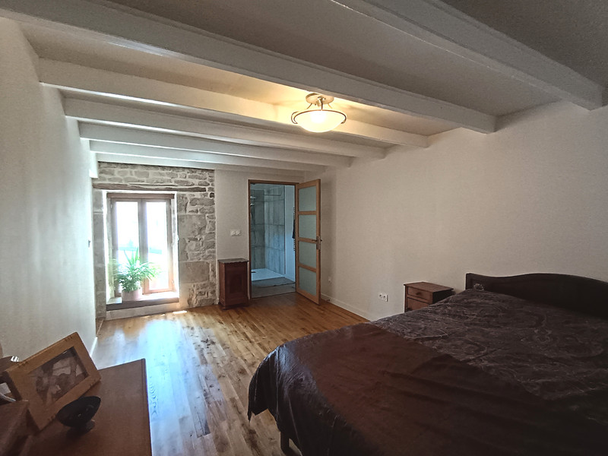

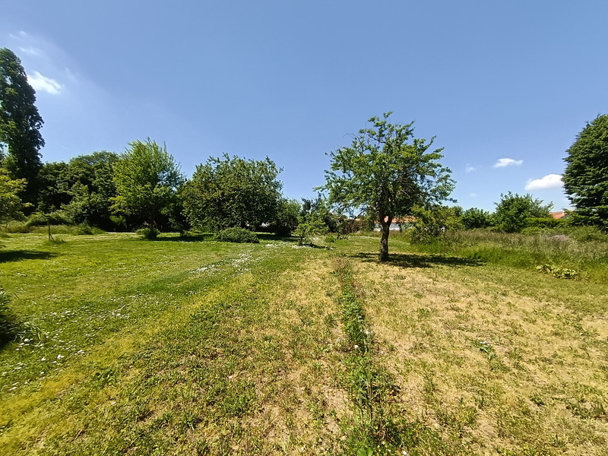
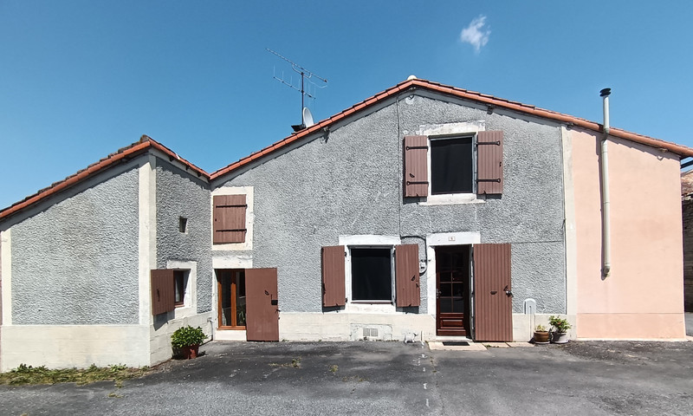














 Ref. : A36026SHA86
|
Ref. : A36026SHA86
| 













