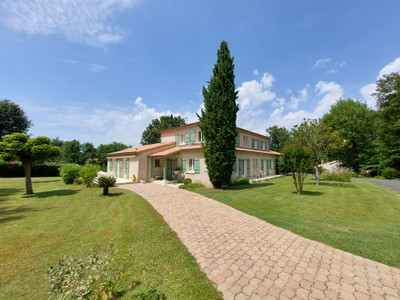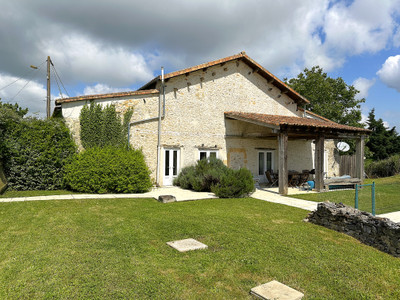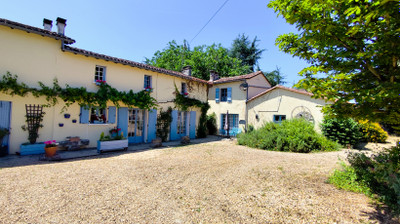11 rooms
- 7 Beds
- 5 Baths
| Floor 325m²
| Ext 30,780m²
€519,960
(HAI) - £443,890**
11 rooms
- 7 Beds
- 5 Baths
| Floor 325m²
| Ext 30,780m²
€519,960
(HAI) - £443,890**
Spacious 4 bed house, plus 2 bed house and studio. Large barn, pool, gardens and land. Huge potential.
Located1 minute from a village with a restaurant, bakery, and a market on Friday mornings. The village also offers a before and after school care for school-aged children, as well as a school bus service for primary and middle schools. Just 10 km from Montmoreau, with all the necessary shops and a train station. A practical and pleasant setting, combining tranquillity with easy access to amenities.
It comprises a four-bedroom main house, a second house and a studio flat. The property is accessed via a large double carriage entrance that opens on to a central gravelled parking courtyard serving the entire building. The main house, topped by a charming dovecote tower, comprises: a 55 m² (591 sq ft) living area with two fireplaces. A large, separate 31 m² kitchen. Three bedrooms, two of which have en suite shower rooms. A separate bathroom and separate toilet. In the tower, a bedroom with shower room and separate toilet.
The second house features a separate kitchen and lounge on the garden level, and upstairs, two large bedrooms, a shower room and separate toilet.
There is also a studio apartment with kitchen area, large bedroom, shower room and separate toilet.
A large stone barn, garage and workshop. A large swimming pool with sloping access.
Superb wooded parklands bordering the river.
The drainage system is compliant and the roof has been redone.
Come and discover this magnificent property in the heart of a natural setting.
------
Information about risks to which this property is exposed is available on the Géorisques website : https://www.georisques.gouv.fr
[Read the complete description]
Your request has been sent
A problem has occurred. Please try again.














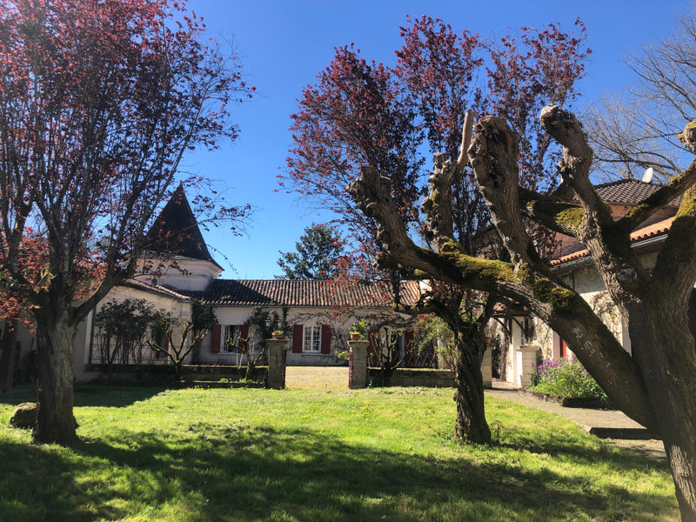
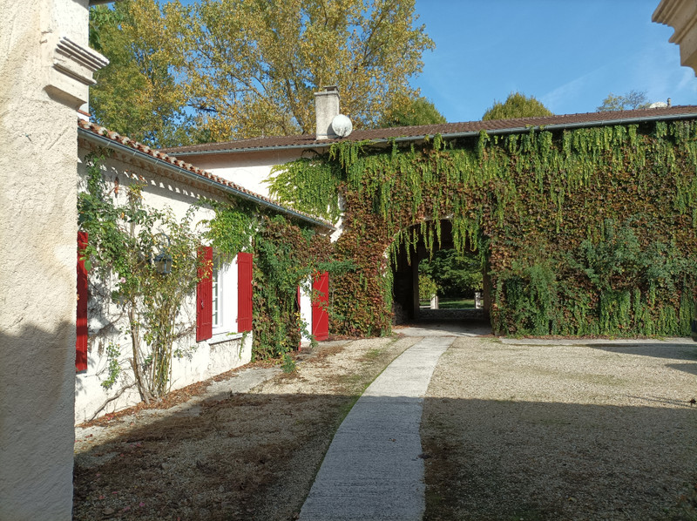
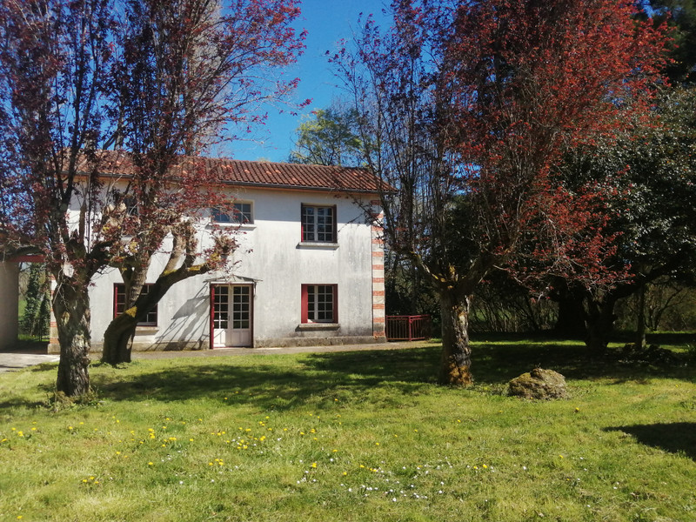
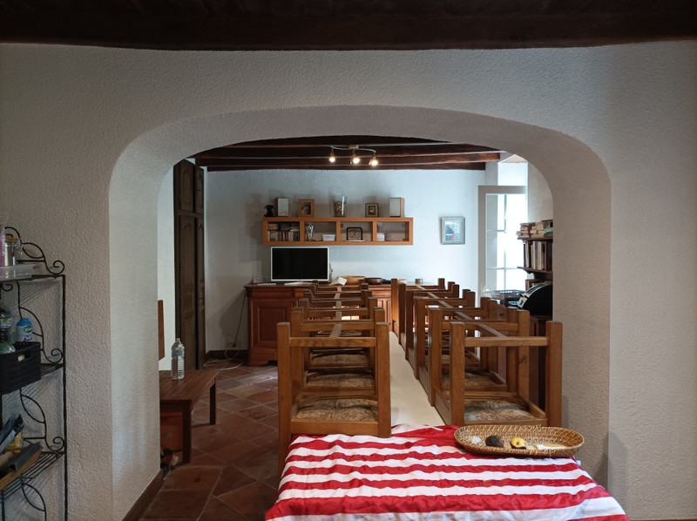
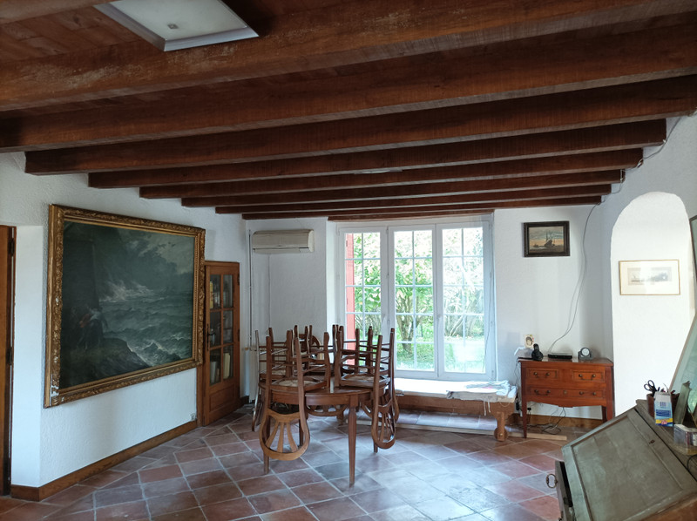
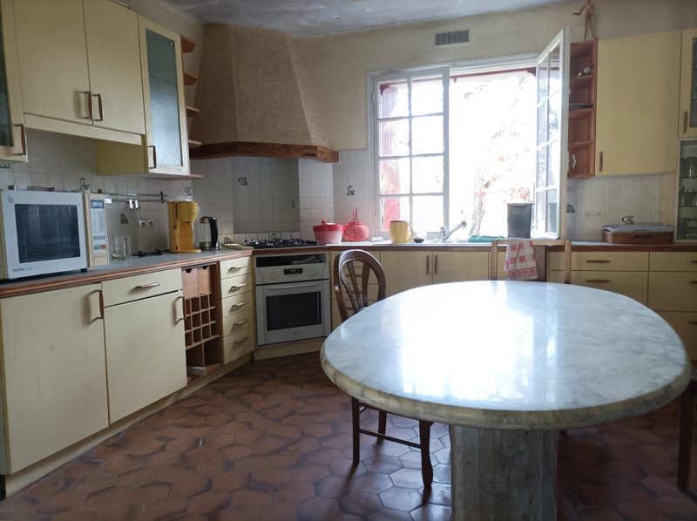
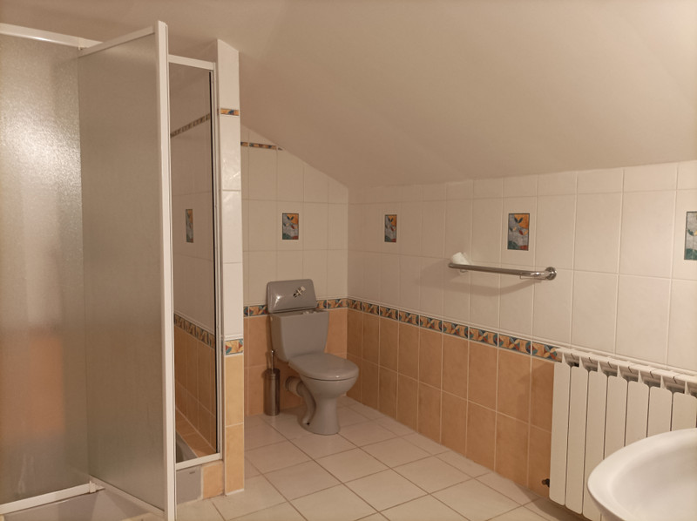
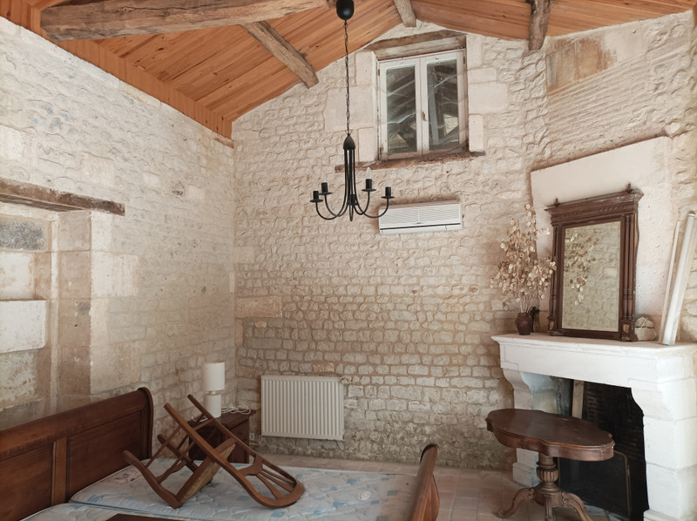
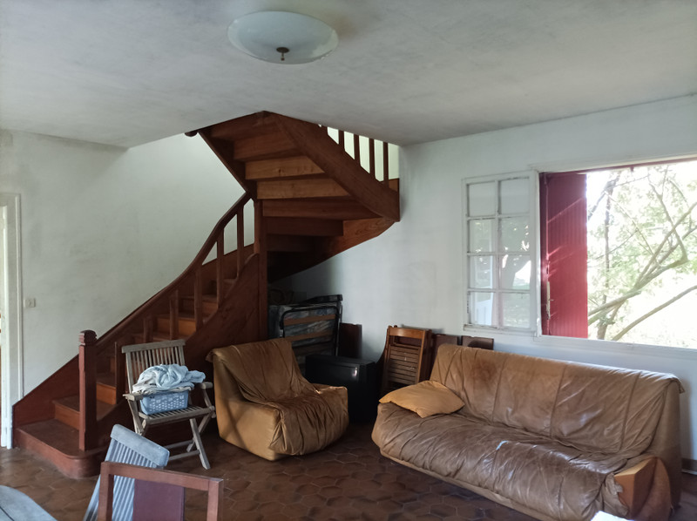
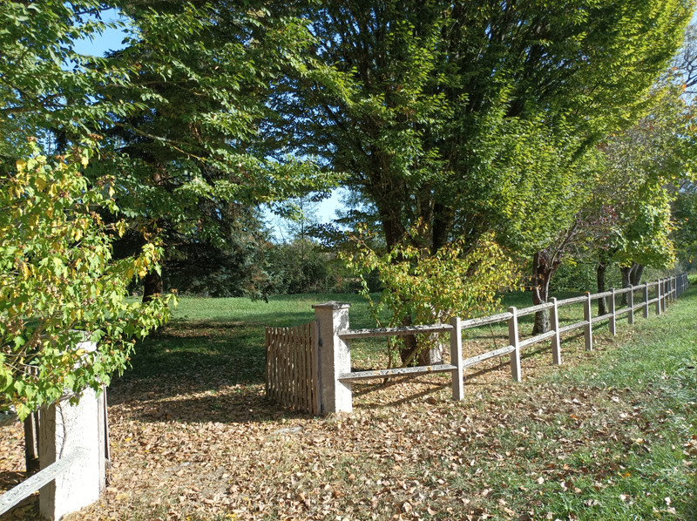























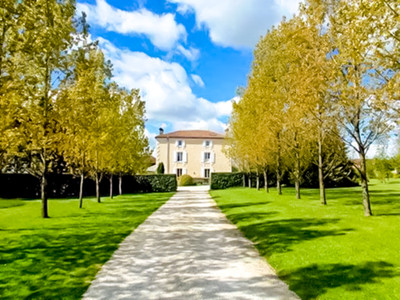
 Ref. : A34125CGL16
|
Ref. : A34125CGL16
| 