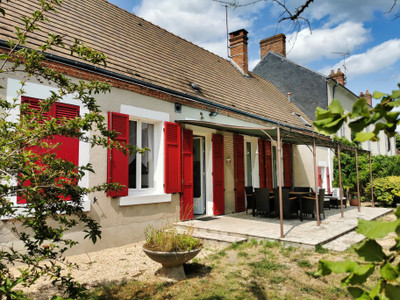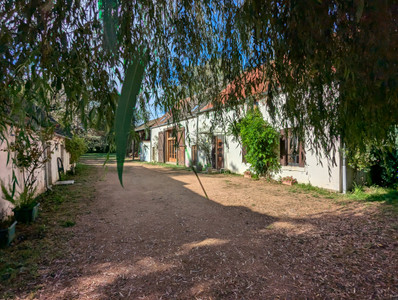8 rooms
- 6 Beds
- 2 Baths
| Floor 155m²
| Ext 7,085m²
€278,200
€235,400
(HAI) - £205,410**
8 rooms
- 6 Beds
- 2 Baths
| Floor 155m²
| Ext 7,085m²
€278,200
€235,400
(HAI) - £205,410**
**UNDER OFFER** Two beautifully renovated properties with outbuildings and outstanding gardens.
** UNDER OFFER ** This wonderful ensemble sits peacefully in a lovely, rural hamlet, in the ancient Berry region of central France. The main house is a converted stable, all on the ground floor, with 3 bedrooms, and a bright and airy kitchen/dining room/lounge which has double-glazed French doors and windows that open directly onto the spectacular grounds. The detached gîte, with its own fenced garden and entrance from the lane, has a large lounge, separate kitchen, 3 bedrooms – one on the ground floor – and a fourth ensuite bedroom ready to be finished upstairs.
The Main House – This is a gorgeous, converted stable, with all the living space at ground level. Renovated with style, it has a 40 m² open-plan kitchen/diner/lounge with new kitchen, oak floor and wood-burning stove, 3 bedrooms, a shower room and a separate toilet.
The Second House – A perfect, independent gîte for guests, extended family or commercial letting, this self-contained home is another stunning property that has been renovated with style. It has a fitted kitchen, spacious lounge, a bedroom, toilet and utility room, all on the ground floor, and 2 more bedrooms, and a shower room with toilet upstairs. Also on this first floor is an ‘attic room’. A charming space, this already has electrics and plumbing installed to allow easy creation of a fourth bedroom with ensuite bathroom. This fourth bedroom also has the possibility of its own, independent entrance.
Outside - The property has a garage, a traditional French cellar (perfect for storing wine) and a wonderful 100 m² timber barn with integral workshop. The gardens of almost 2 acres are a nature lover’s paradise, with mature trees, a large vegetable plot and open views.
This exceptional property has been thoughtfully and lovingly renovated. Completely re-wired, it also has a fully conforming fosse septique. Purchase of all the furniture and equipment/tools can be discussed.
5 kms from the historic village of Sainte-Sévère-sur-Indre, this area is renowned for its connection with the celebrated French film-maker, Jacques Tati, and in fact the converted stable of this property is reputed to have once housed Monsieur Tati’s own horse. Sainte-Sévère-sur-Indre has schools, doctors, a pharmacy, vets, boulangerie, convenience store, post office, hairdressers and a popular restaurant. Further services can be found in the delightful small town of La Châtre, 15 minutes away.
Please ask for more information and photos.
Property measurements are approximate.
------
Information about risks to which this property is exposed is available on the Géorisques website : https://www.georisques.gouv.fr
[Read the complete description]














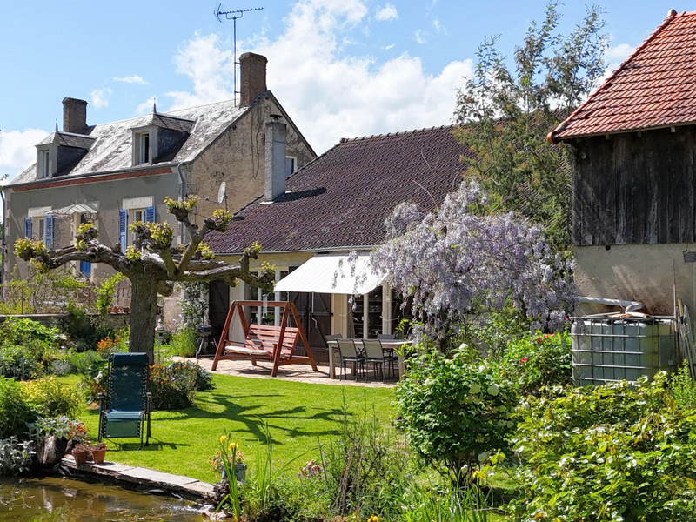
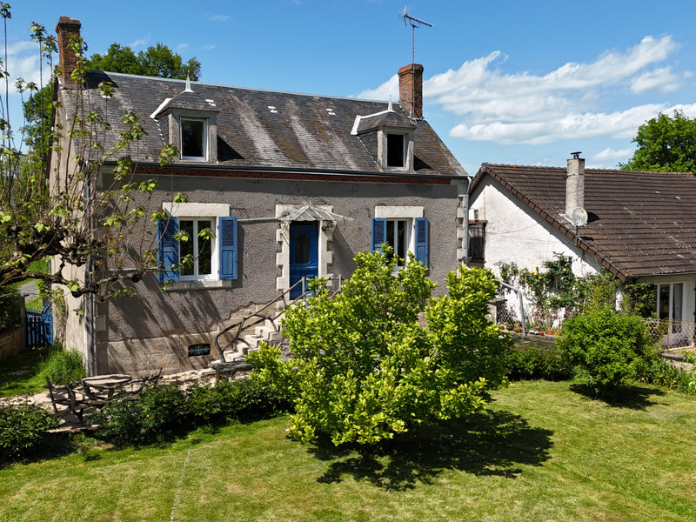
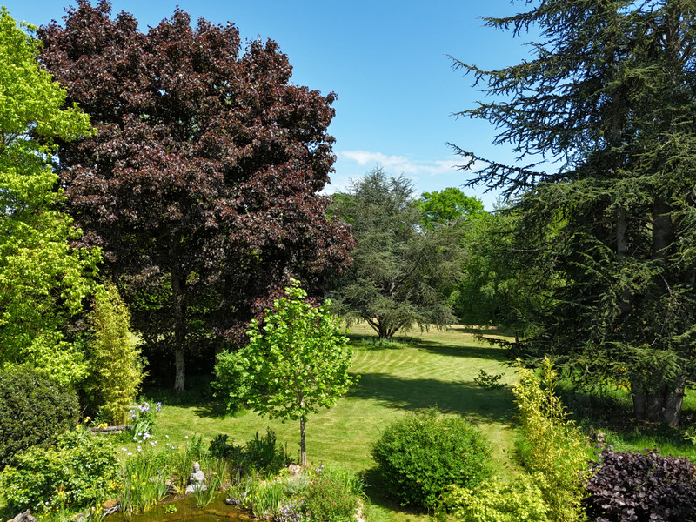
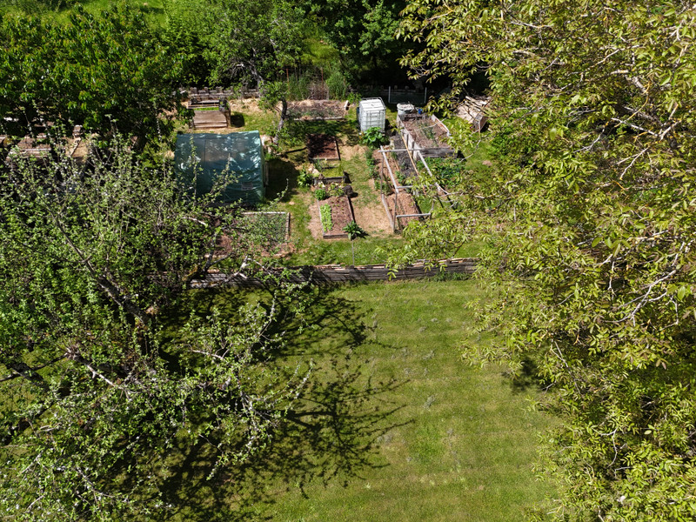
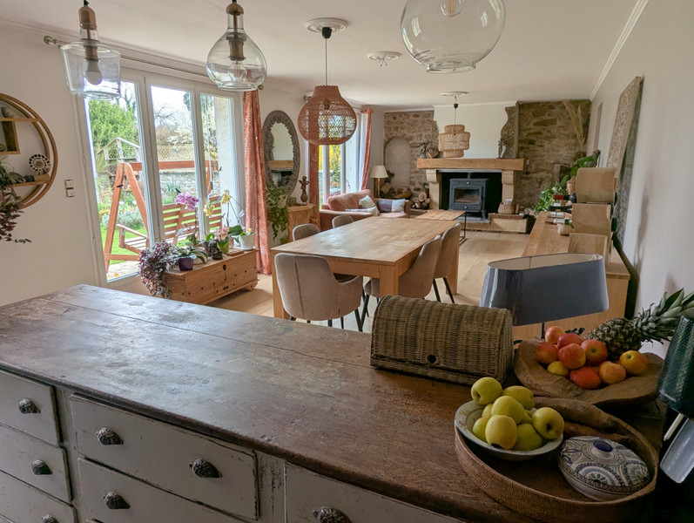
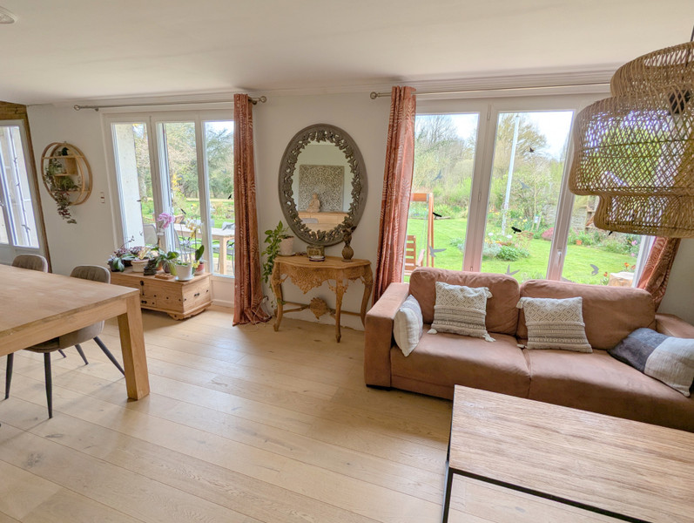
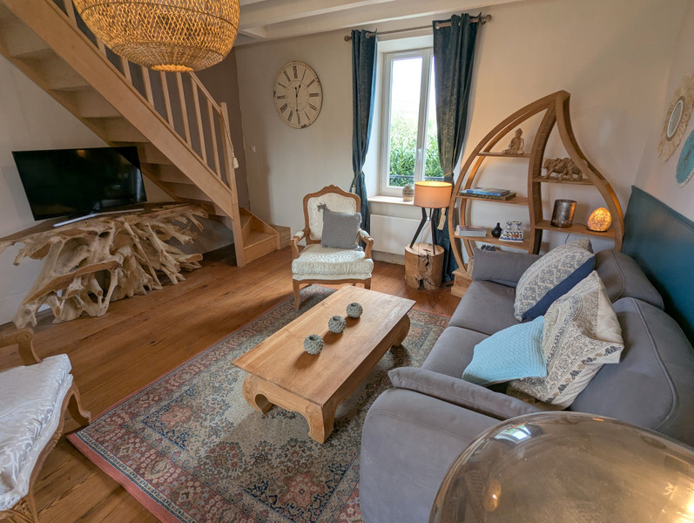
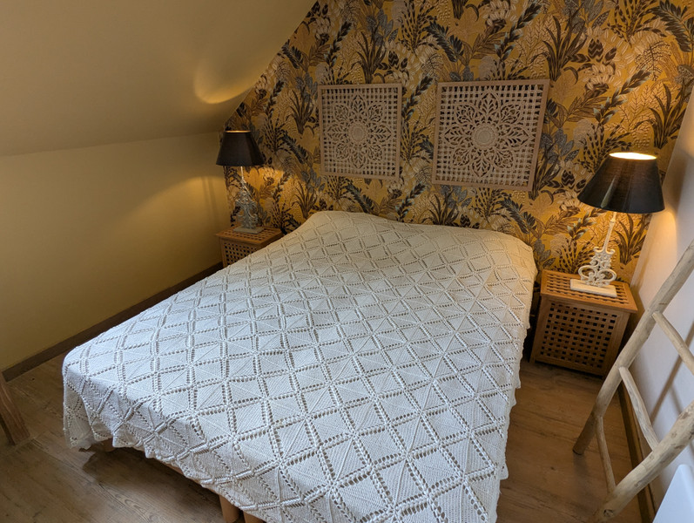
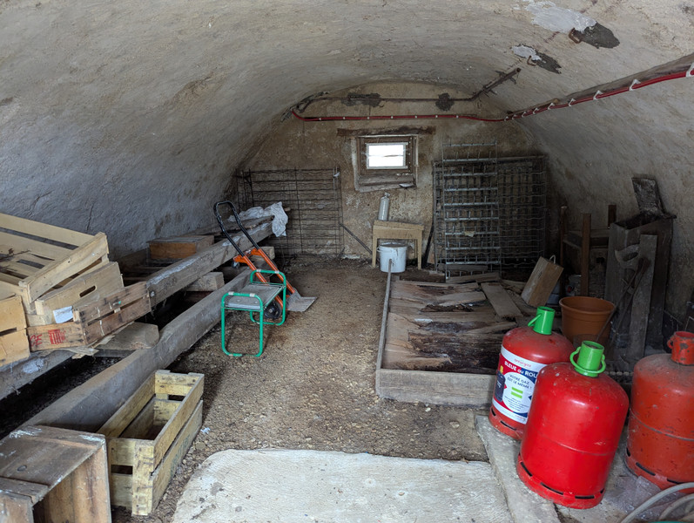
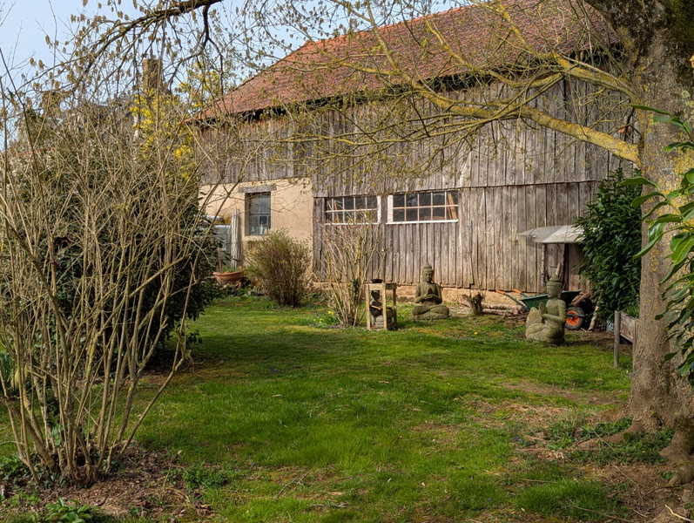






















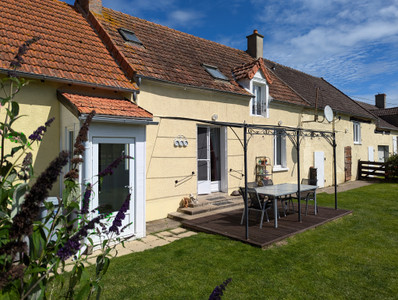
 Ref. : A24675WT36
|
Ref. : A24675WT36
| 
