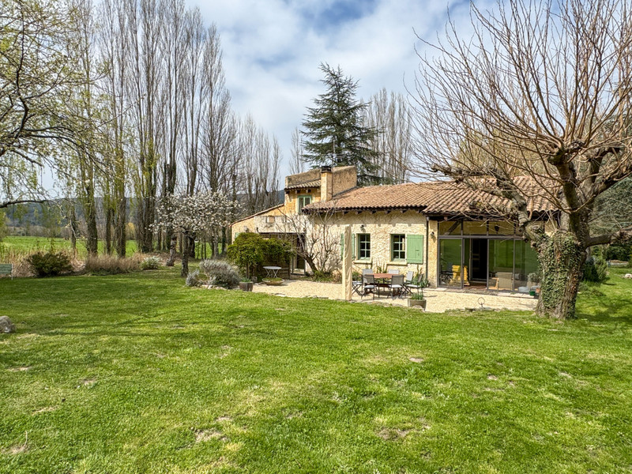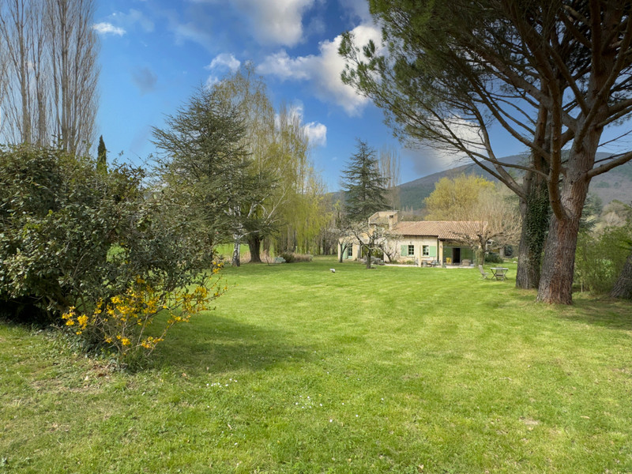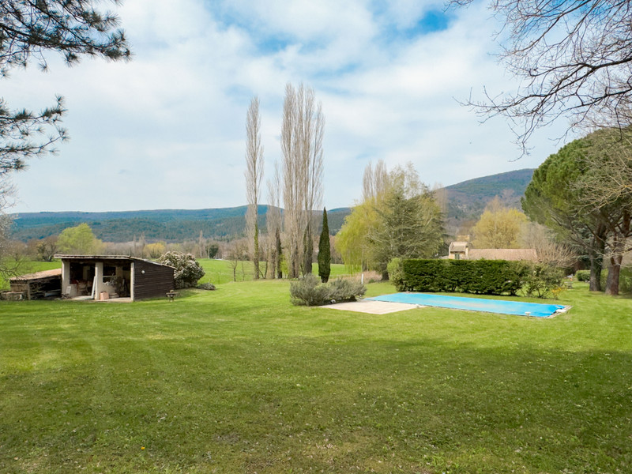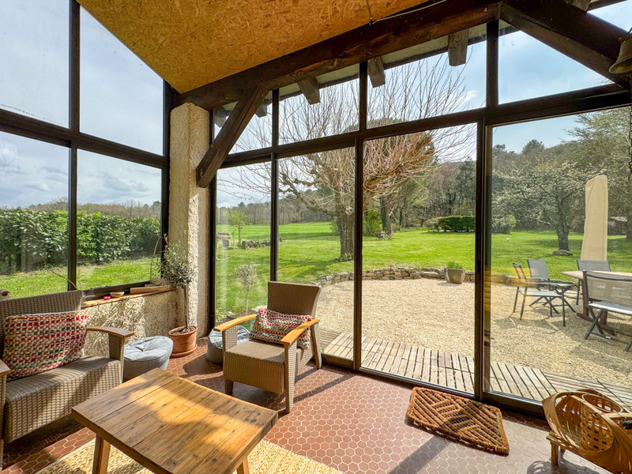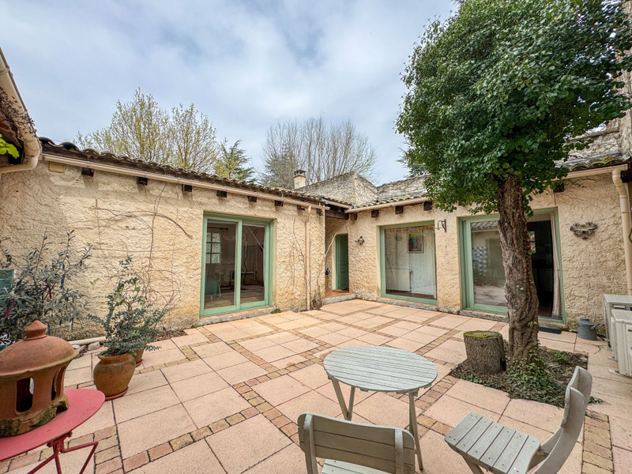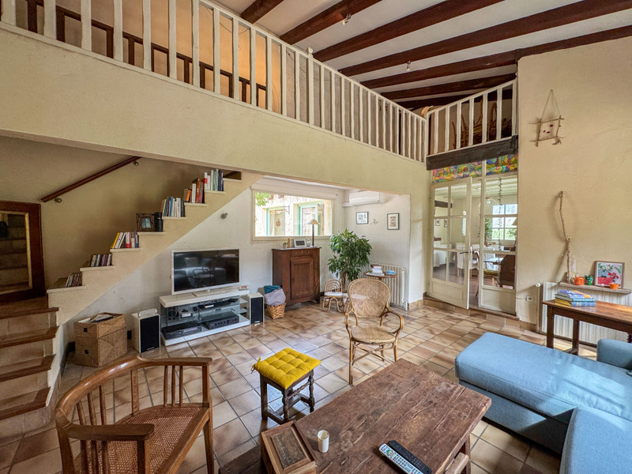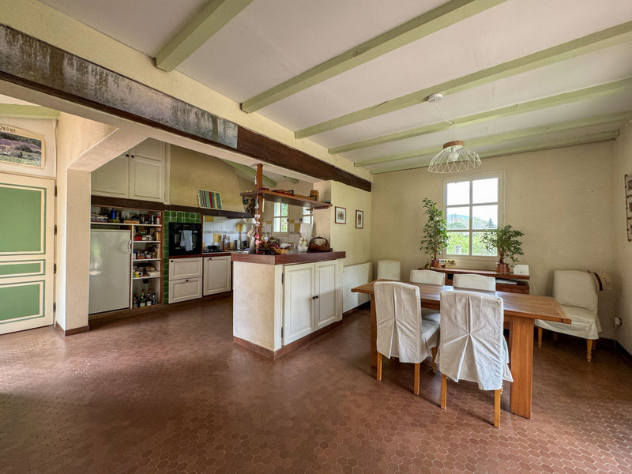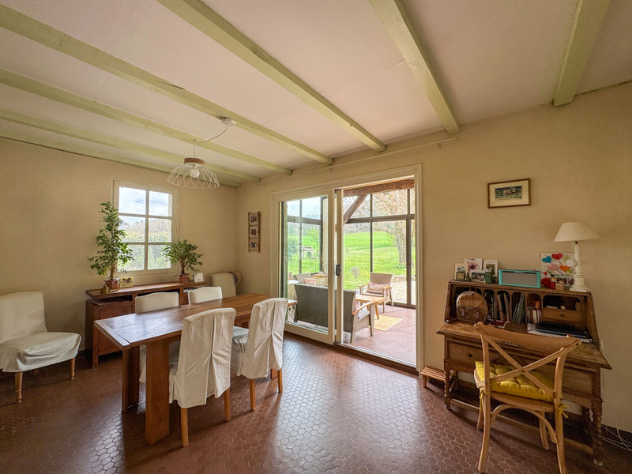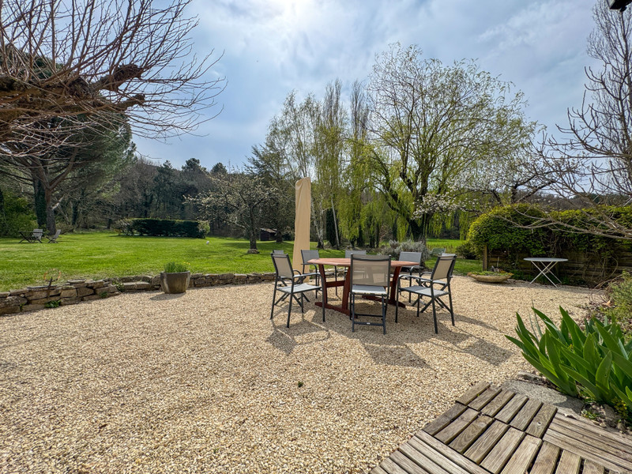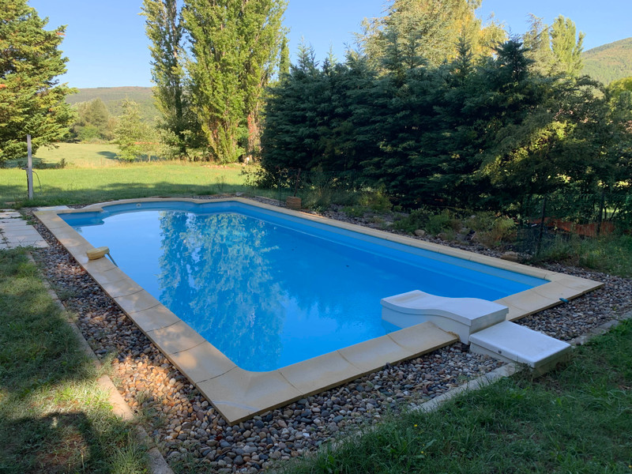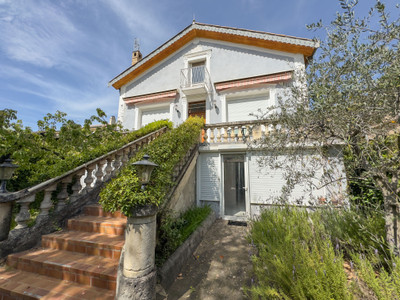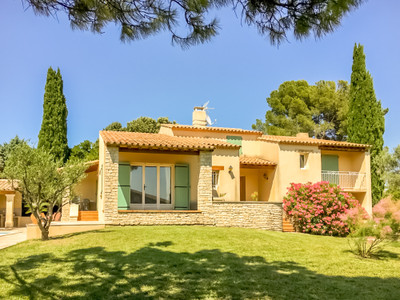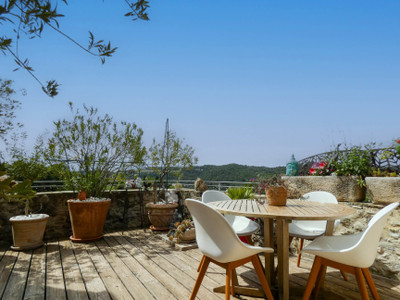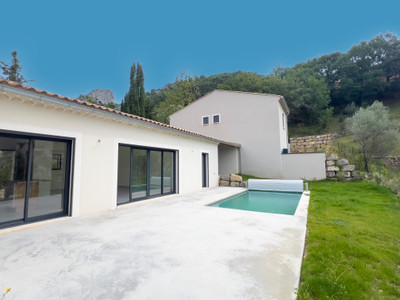7 rooms
- 4 Beds
- 2 Baths
| Floor 179m²
| Ext 9,640m²
€520,000
- £446,124**
7 rooms
- 4 Beds
- 2 Baths
| Floor 179m²
| Ext 9,640m²
LE POET LAVAL, spacious architect-designed house, 1 HA of land not overlooked, swimming pool, spring, torrent
This charming architect-designed villa built in 1978 is set in a privileged environment, not overlooked, in the heart of superb wooded grounds of one hectare with swimming pool, pond and access to a stream.
Nestled in the heart of nature, a serene escape awaits in the timeless village of Le Poët-Laval. This charming home is more than a house—it's a gentle rhythm of Provençal life.
Imagine waking up to panoramic views of olive groves and stone villages, enjoying coffee on a shaded terrace as the sunlight dances through leaves. Evenings are for sipping wine under ancient stars, the sound of water nearby, and the world far away.
Whether you're seeking a peaceful retreat, an artist's haven, or a soulful connection to nature—this is the dream of Drôme Provençale made real.
Built over a crawl space, the house is built around a patio, giving it an original style.
With 179 m² of living space, it boasts 7 main rooms, including a vast living room with fireplace, a large kitchen/dining area opening onto a veranda terrace, 4 bedrooms on the ground floor, 2 shower rooms, 2 WCs.
From the living room, access to a mezzanine library and an office with terrace.
The high ceilings of the main rooms accentuate the impression of space and light. Bedrooms open onto the patio or garden.
The veranda terrace opens directly onto the south-facing garden, offering a lovely view of the surrounding countryside.
Oil-fired central heating, fireplace and reversible air conditioning in the living room.
The garden is planted with fruit trees, poplars and a magnificent willow tree. Swimming pool 8 x 4 M and a pond. A double garden shed.
Mains water supply + spring-fed well. Access to a stream bordering the property.
Ground floor:
Central patio: 48 m2
Entrance hall: 10.70 m2 + 5 m2 SAS
Kitchen / dining room: 31 m2
Lounge: 29 m2
Veranda terrace: 14 m2
Bedroom 1: 13 m2
Bedroom 2: 13 m2
Bedroom 3: 13 m2
Shower room: 6.90 m2
Separate WC
Bedroom with shower room and WC + small kitchen area: 28.70 m2
Boiler room: 23 m2
Laundry room: 11 m2
1st floor:
Mezzanine library : 15 m2
Office opening onto terrace: 8 m2
Work (roof and electricity) is required to reveal its full potential, but the charm and exceptional location of this property make it a rare opportunity for nature and peace lovers.
This house offers a range of possible layouts (family, bed & breakfast, independent gite...)
Village with local shops. Located 5 km from Dieulefit and 24 km from Montélimar (motorway A7).
------
Information about risks to which this property is exposed is available on the Géorisques website : https://www.georisques.gouv.fr
[Read the complete description]
Your request has been sent
A problem has occurred. Please try again.














