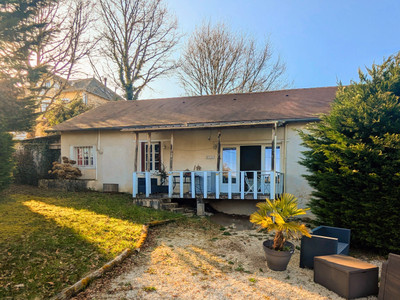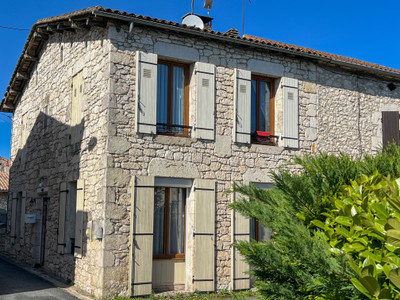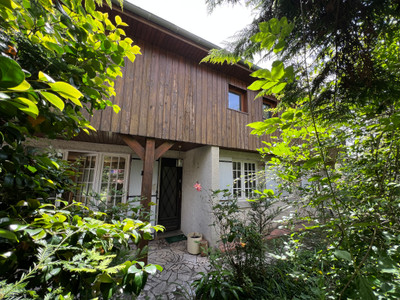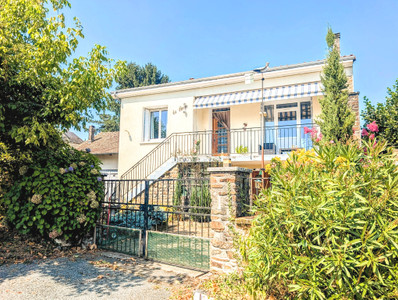7 rooms
- 5 Beds
- 2 Baths
| Floor 140m²
| Ext 16,153m²
€132,000
- £115,183**
7 rooms
- 5 Beds
- 2 Baths
| Floor 140m²
| Ext 16,153m²

Ref. : A35895SGE24
|
EXCLUSIVE
4 Bedroomed property with large attached barn in hamlet setting with beautiful under cover terrace
The property opens into a 16.6m² kitchen equipped with built-in units, leading to a spacious 31m² lounge featuring a character fireplace with a wood-burning stove. Continuing through the home, there is a 10m² bedroom with patio doors to the front, followed by a 17.7m² room suitable as a dressing area or snug, and a 10.7m² office or additional bedroom with an open fireplace and garden access. The lower level includes a WC, a shower room, a boiler room (with an assumed non-operational gas central heating system), and three storage rooms beneath a large 77m² covered terrace ideal for entertaining. Two staircases offer separate access: one to attic space, and the other to two more bedrooms (15m² and 13.5m²) and an additional shower room. Attached to the house are a large 253m² barn, a 60m² workshop, and several smaller garden outbuildings. The grounds provide ample parking, a garden, paddock, and a wooded area. The property has not been recently occupied and is in need of full renovation.
You enter this property directly into a 16.6m² kitchen fitted with a range of built-in units. To the right, a spacious 31m² lounge features a character fireplace with an insert wood-burning stove. Moving further through the property, you will find the first bedroom (10m²), which benefits from patio doors opening to the front of the house. Beyond that is a versatile 17.7m² room that could serve as a dressing room or cosy snug, followed by a 10.7m² office or additional bedroom at the rear, with double doors opening out to the back garden and an open fireplace
On the lower level, there is a WC and a shower room. A boiler room houses the gas central heating system (assumed not currently operational), and beneath a large covered terrace of 77m²—ideal for entertaining—are three useful storage rooms.
The property features two staircases: one leads to an attic space, while the other provides access to two further bedrooms (15m² and 13.5m²) and another shower room.
Adjoining the house is a substantial barn of 253m² and a 60m² workshop. Several smaller outbuildings are located in the garden.
The grounds include ample parking, a garden, paddock, and a wooded area.
The house has not been occupied recently and requires full updating throughout.
Lots more photos available on request.
Situated between the popular towns of Mareuil and Brantôme. These charming towns nestled in the Dordogne region of southwestern France, known for their picturesque beauty, rich history, and tranquil countryside. Mareuil, often referred to as Mareuil-sur-Belle, is surrounded by rolling hills & forests. It features a historic château and a peaceful village atmosphere. Nearby, Brantôme, nicknamed the "Venice of the Périgord," lies on the Dronne River. The town’s waterways, stone bridges, and riverside cafés offer a romantic, serene setting. Both towns are part of the Périgord Vert, a lush area known for its green landscapes, truffles, local markets, and outdoor activities like canoeing, hiking, and cycling. This region blends natural beauty with cultural heritage, making it an ideal destination for those seeking a peaceful retreat infused with history and charm.
------
Information about risks to which this property is exposed is available on the Géorisques website : https://www.georisques.gouv.fr
[Read the complete description]














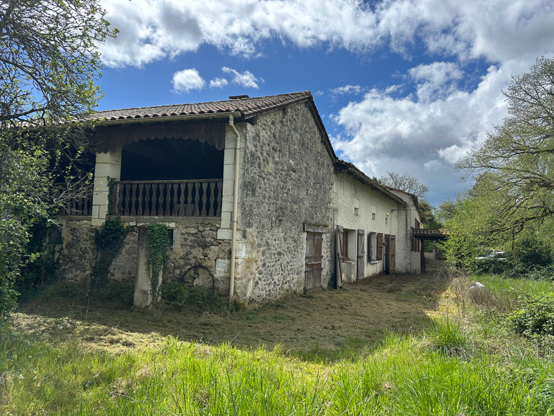
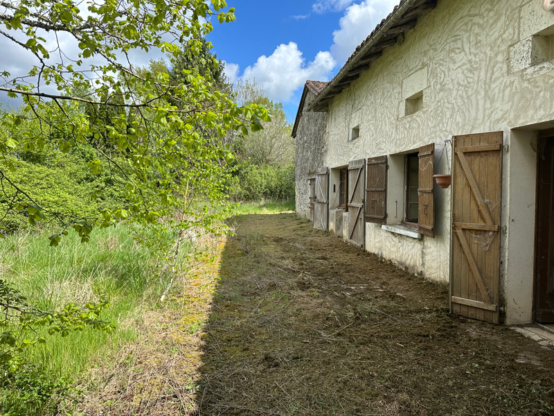
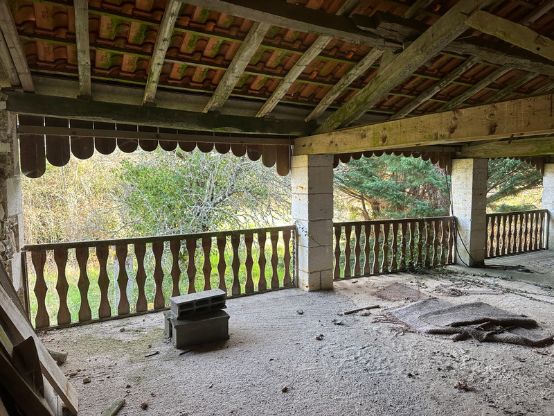
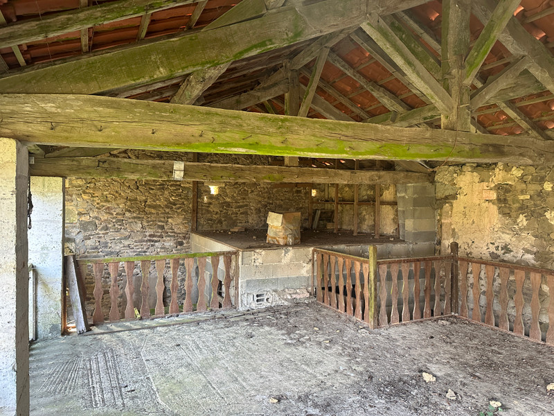
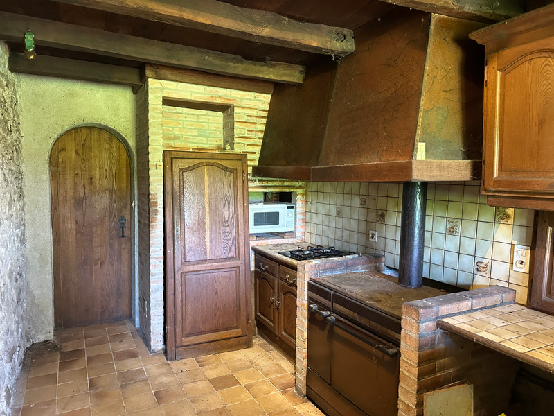
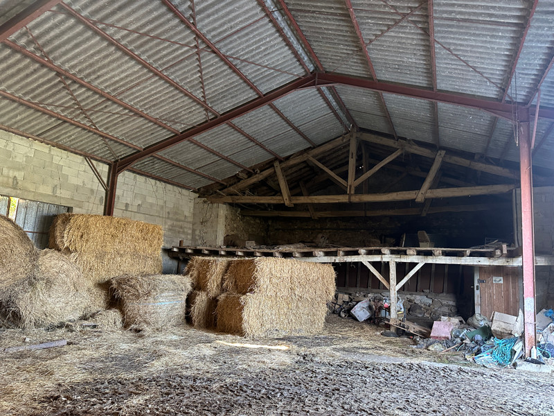
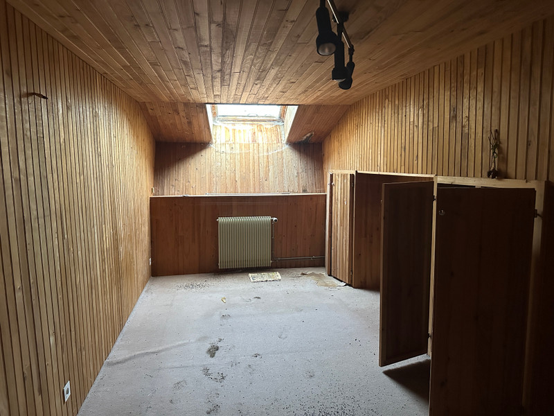
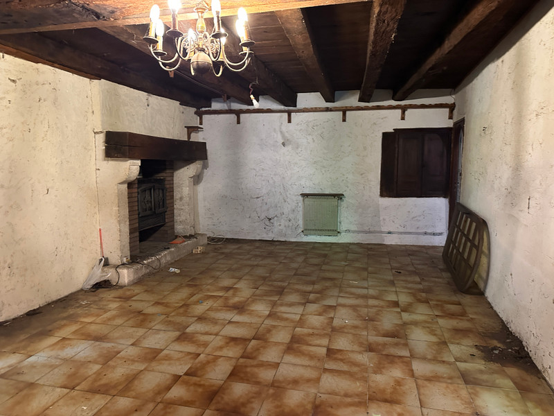
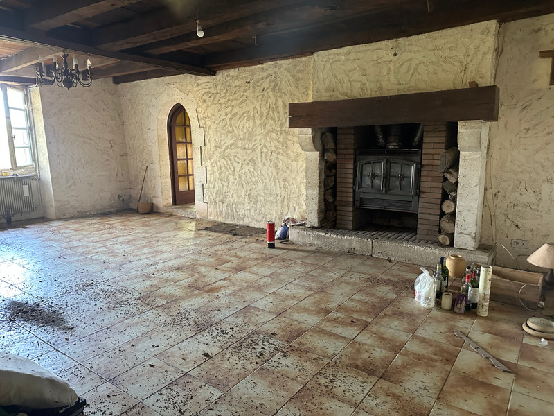
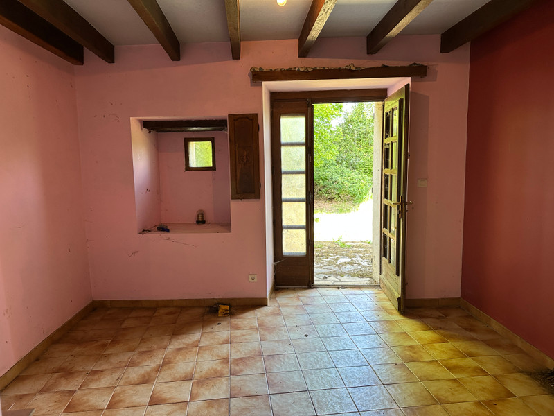
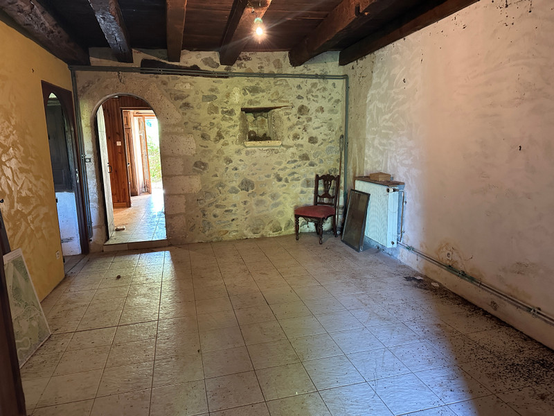
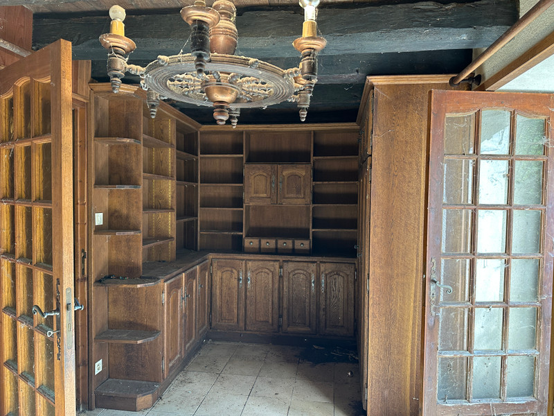
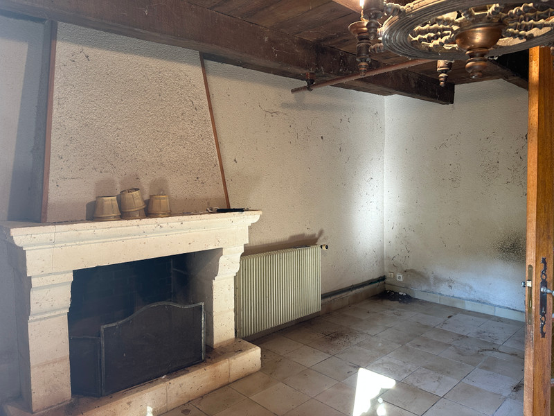
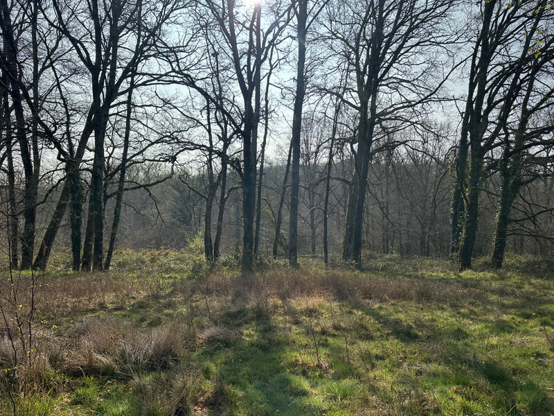
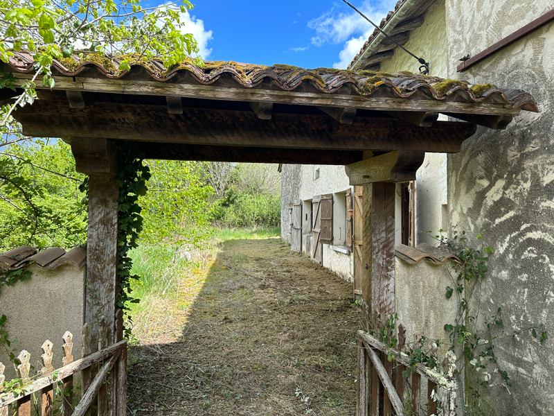















 Ref. : A35895SGE24
|
Ref. : A35895SGE24
| 

















