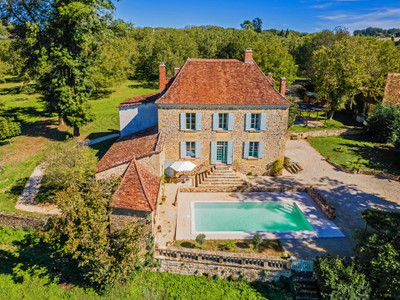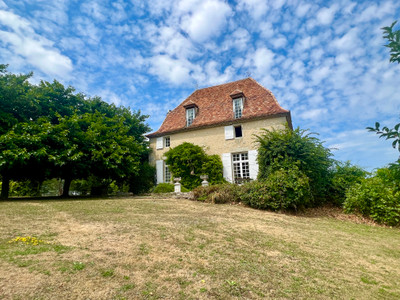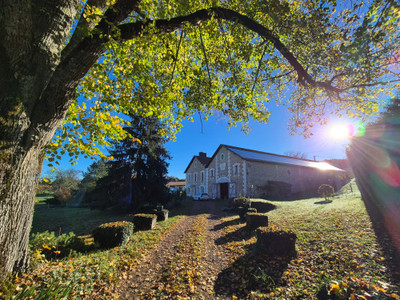15 rooms
- 11 Beds
- 11 Baths
| Floor 560m²
| Ext 22,264m²
€1,170,000
- £1,024,218**
15 rooms
- 11 Beds
- 11 Baths
| Floor 560m²
| Ext 22,264m²
€1,170,000
- £1,024,218**
An ancient domain consisting of buildings around a court totally restored with a pool and far reaching views
Set high on a hillside, this beautiful 11 bedroom, prestige property consisting of three independent yet interconnecting houses around a court, is totally restored. The property dating from 17th and 18th centuries, was an important farmhouse and farm, maintains a mix of original period features such as stone fireplaces and flagstone floors with modern, well equipped kitchens and bathrooms for maximum comfort. The property has an established guest business for up to 20 people, including a cinema, games room, fitness/yoga room and a 6 x 12 heated swimming pool, but it could also be a luxury family home, with plenty of room for extended family and friends.
Main house 250 m² :
Completely renovated in 2013. Repairs to walls and roof in 2023. Reinforced insulation. Geothermal heating: underfloor heating on the ground floor and radiators upstairs. Electric water heater. Fibre internet network.
GROUND FLOOR:
- 35m² Sitting room
- 30m² dining room
- 30m² kitchen
- 23m² Utility room
- Boiler room 10m²
1st Floor :
- Bedroom 1: 25m²
- 4m² dressing room
- 4m² private bathroom
- Separate WC
- Bedroom 2: 15m²
- Private bathroom with wc 4m²
- Bedroom 3: 15m² (15m²)
- En-suite bathroom with wc 4m².
- Bedroom 4: 19m²
- 4m² dressing room
- Private bathroom 4m² with wc
- 9m² study
- Corridor leading to the bedrooms on the first floor 8m².
2nd Floor
Very large unfinished attic of 140m² with 2 dormer windows, superb roof frame. Possibility of converting to at least 4 bedrooms with en-suite bathrooms. Water, electricity and drainage supplies on standby.
House ‘La Girouette’ 160m² floor surface area (145m² height under 1.8 m deducted): Completely renovated in 2007. Geothermal underfloor heating and fan convectors (reversible heating or air-conditioning system). Electric water heater. Wired fibre internet network and wifi router.
4-star rating for 10 people, renewed in February 2025 for 5 years.
GROUND FLOOR
- 38m² dining room/kitchen
- 34m² Sitting room
- Bedroom 1: 14m²
- Private bathroom with wc 7.5m².
First floor
- Bedroom 2: 17m²
- Private bathroom with wc 4m².
- Bedroom 3 : 13m²
- Bedroom 4 : 17 m²
- Private bathroom with wc 4m².
- Corridor leading to the bedrooms on the first floor 11m².
Exterior
- Outside terrace for up to 20 people
House ‘Les Figuiers’ 125m² on the ground (115m² height under 1.8m deducted): Completely renovated in 2008. Reinforced insulation. Heating: air/water heat pump with underfloor heating and fan coil units (reversible heating or air-conditioning system). Electric water heater. Fibre internet. 4-star rating for 9 people, renewed in February 2025 for 5 years.
GROUND FLOOR
- Dining room/sitting room/kitchen 47m².
- Bedroom 1: 14m² (14m²)
- Private bathroom with wc 4m².
First floor
- Bedroom 2: 17m² with en-suite bathroom
- En-suite bathroom with wc 6m².
- Bedroom 3: 21m2 + 10m² mezzanine
- Private bathroom with wc 4m².
- Landing leading to upstairs bedrooms 2.5 m².
Exterior
- Outside terrace with canvas awning and garden furniture for 10 people
Annexes
- Games room 60m² geothermal underfloor heating
- Cinema room 60m² geothermal radiator heating
- Landing storage room 10m² geothermal radiator heating
- Bathroom with wc 4m² geothermal radiator heating
- Yoga/activity room 60m² geothermal radiator heating
- Massage room 10m² (former bread oven easily renovated) geothermal underfloor heating
- Fitness room 26m² geothermal underfloor heating
- 5-seater Jacuzzi
- 2/3-seater sauna
- Barn / Workshop 80m² + Mezzanine 40m² heated swimming pool
- Geothermal heated swimming pool 12 x 6 m electric safety roller shutter
- 250m² swimming pool terrace
- Outdoor play area
- Car park for 12 vehicles
- 11kw electric vehicle charging point
Amenities
Local market town with shops, restaurants, market cultural events, castle and supermarket. 5 minutes by car.
Nearest SNCF train station 19 minutes
Nearest airport Brive, 56 minutes; Limoges, 1hr 7 minutes
Non commercial airport Bassillac, Perigueux 31 minutes
------
Information about risks to which this property is exposed is available on the Géorisques website : https://www.georisques.gouv.fr
[Read the complete description]














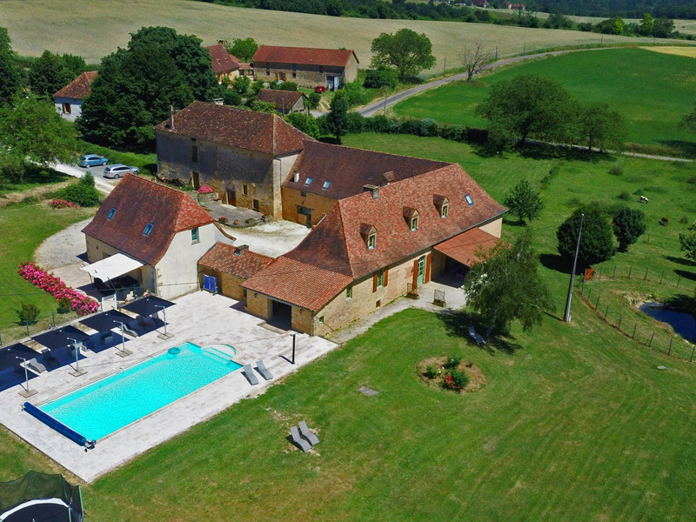
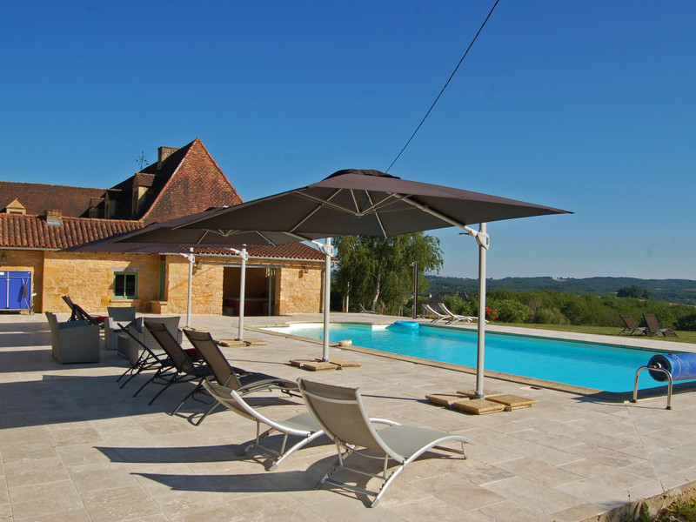
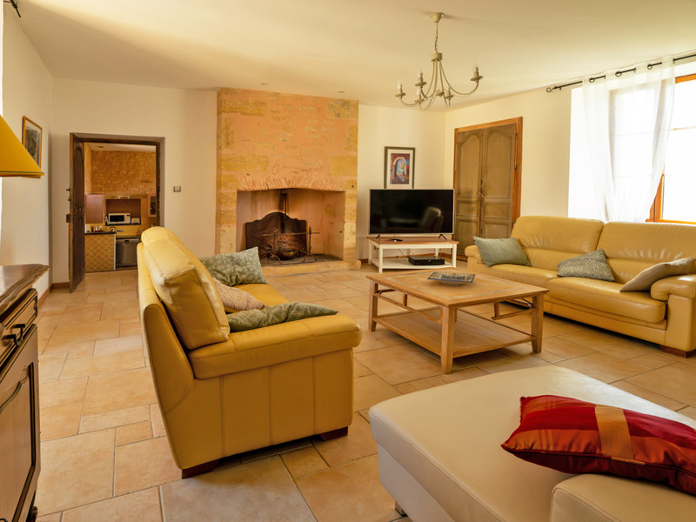
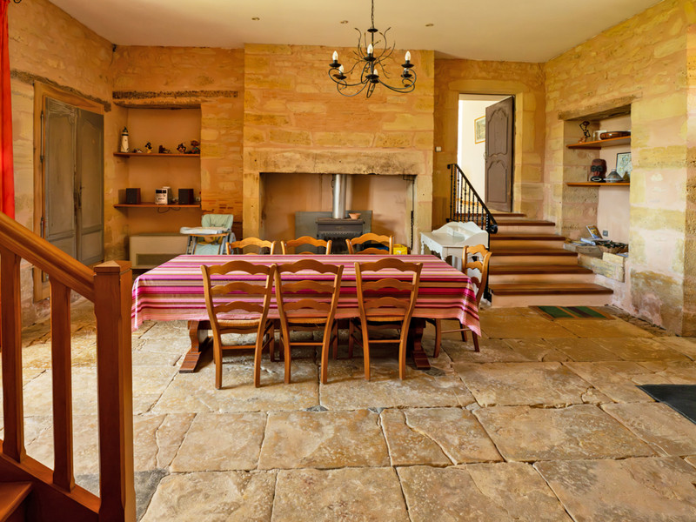
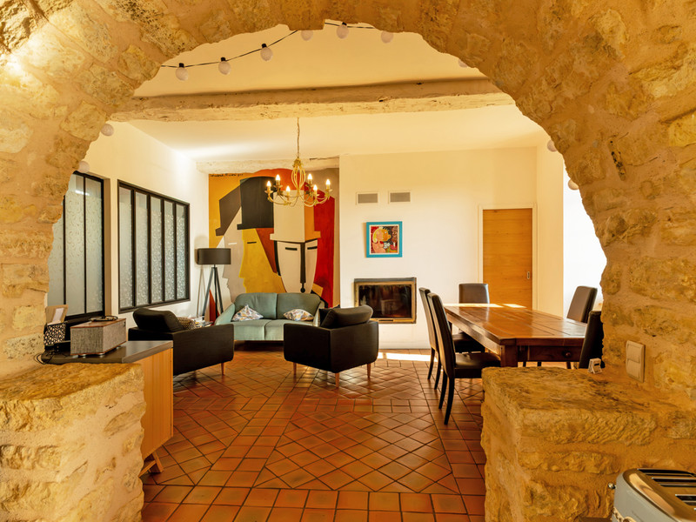
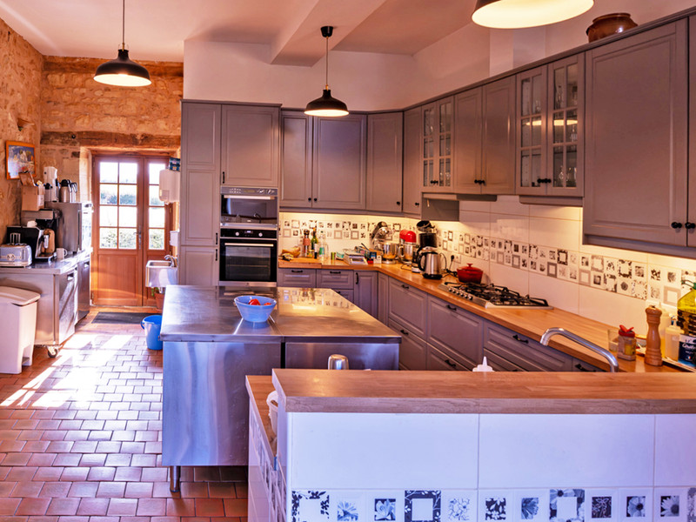
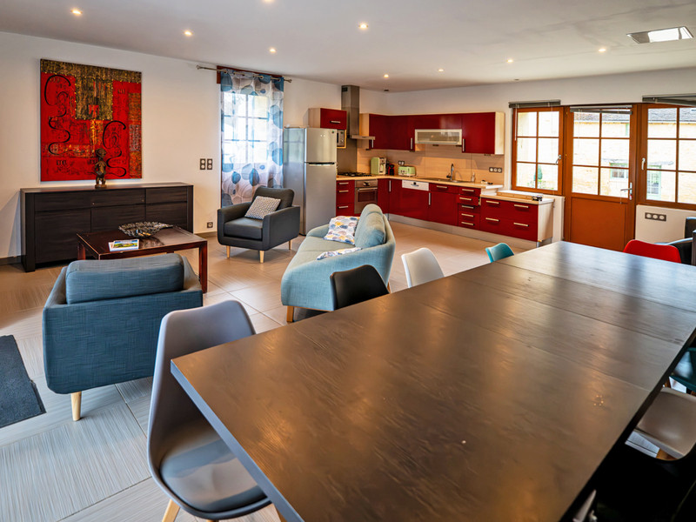
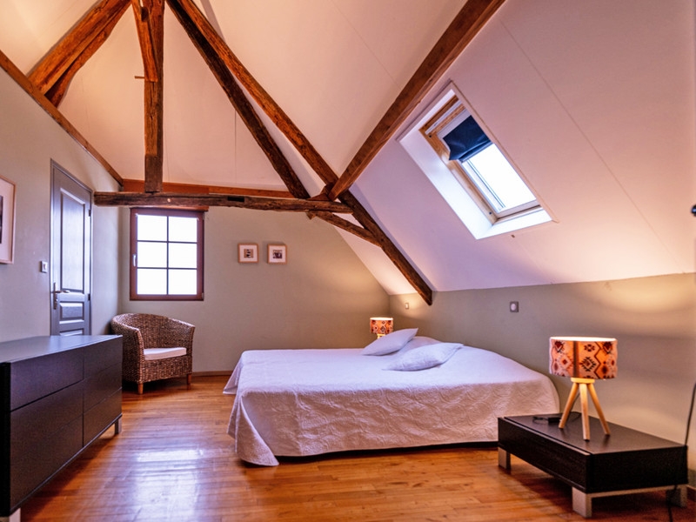
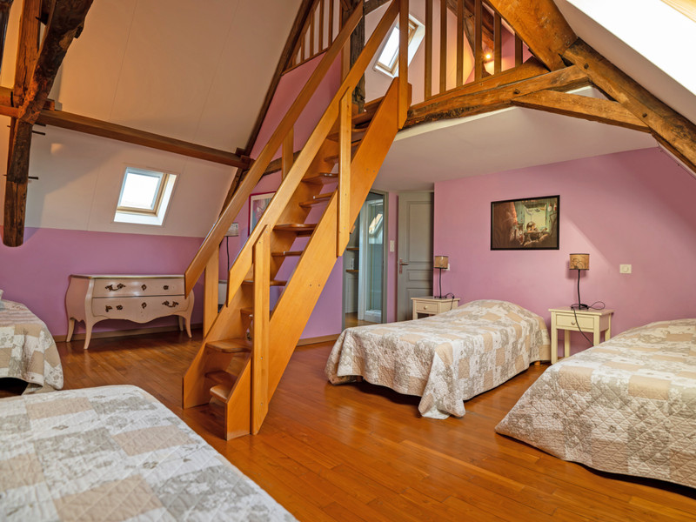
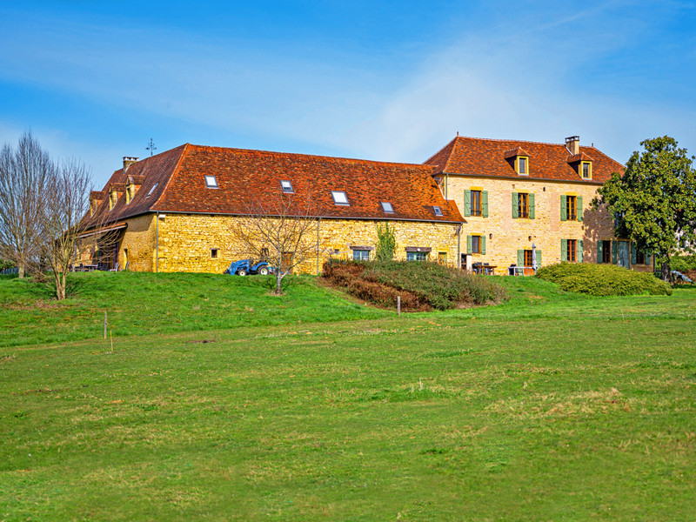






















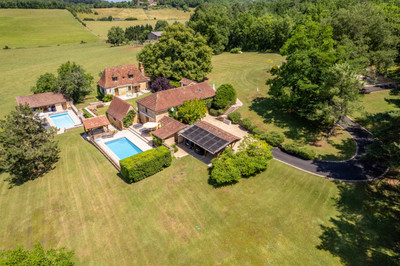
 Ref. : A37848BD24
|
Ref. : A37848BD24
| 