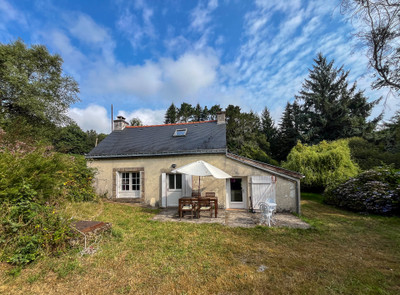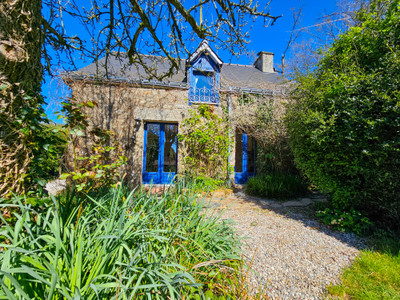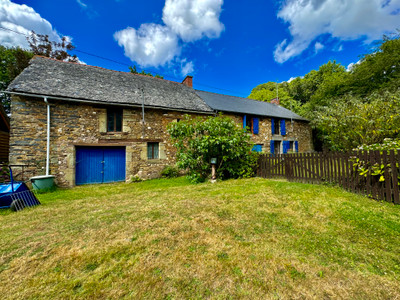9 rooms
- 2 Beds
- 2 Baths
| Floor 90m²
| Ext 408m²
€99,900
(HAI) - £87,003**
9 rooms
- 2 Beds
- 2 Baths
| Floor 90m²
| Ext 408m²
€99,900
(HAI) - £87,003**
A lovely townhouse situated on a quiet residential street with a good sized garden.
This well maintained and interesting property would make an ideal permanent or holiday home. Situated within walking distance of all daily amenities in this popular town, with great schools and its twice weekly market, the property offers flexible accommodation over 3 floors. Currently, on the floor at street level, there is a kitchen, dining room, sitting room and bathroom with separate WC. A doorway, currently closed, could be reopened to connect the kitchen with the dining room.
Upstairs there are 2 double bedrooms, a shower room, and a useful landing space. The loft space above is asking to be converted into more accommodation!
At garden level, there is a large room with a door to the good sized, enclosed garden. This room would make an ideal studio or office for those wanting to work from home or crafting enthusiasts. This level also offers a large boiler room, WC and laundry area.
A property with much to offer that shouldn't be missed!
Property description (all measurements are approximate):
Street level:
Sitting room with dual aspect windows - 15.70m2.
Fitted and equipped kitchen with door to dining room (currently closed) - 11.6m2.
Dining room with built-in cupboards - 14.93m2 at widest part.
Entrance hall with built-in cupboard.
Bathroom with bath, separate shower, hand basin and plumbing for dishwasher - 5.09m2.
Separate WC.
Upstairs:
Landing with door to loft space - 6.53m2.
Bedroom with range of built-in cupboards - 11.03m2.
Bedroom - 10.51m2.
Shower room with shower, hand basin and WC - 2.77m2.
Loft space: 24.07m2 at floor level.
Garden level:
Boiler room with hot water tank, fuel tank and fireplace (currently closed) - 28.57m2.
Laundry area with plumbing for automatic washing machine with a separate, walk-in storage cupboard to one side.
WC with new macerator toilet and handbasin.
Garden room with door to back garden - 23.22m2.
Outside:
2 stone/brick built garden sheds with electricity.
A garage of approximately 18m2.
Distances (all approximate):
Le Faouët - 16.3kms.
Spézet - 11.5kms.
Carhaix-Plouguer - 18.8kms.
Quimper - 44.7kms.
Concarneau - 46.1kms.
Brest airport - 85.6kms.
Roscoff ferry port - 92.1kms.
------
Information about risks to which this property is exposed is available on the Géorisques website : https://www.georisques.gouv.fr
[Read the complete description]
Your request has been sent
A problem has occurred. Please try again.














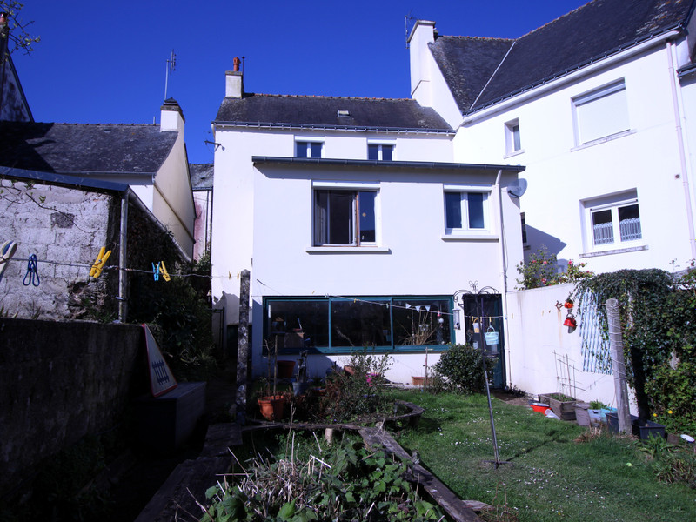
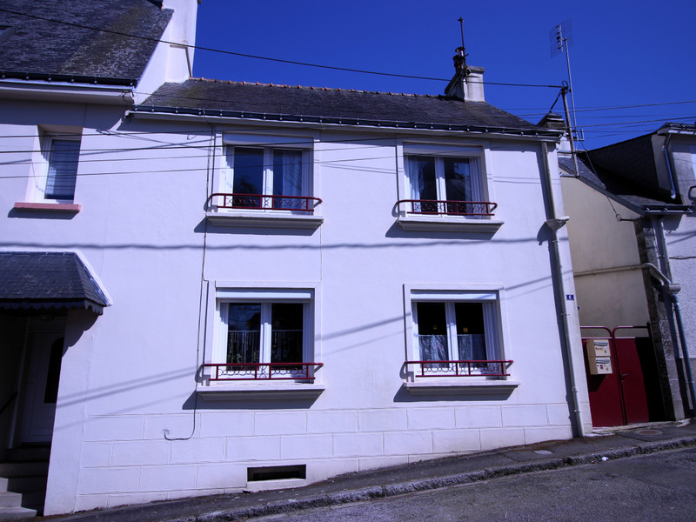
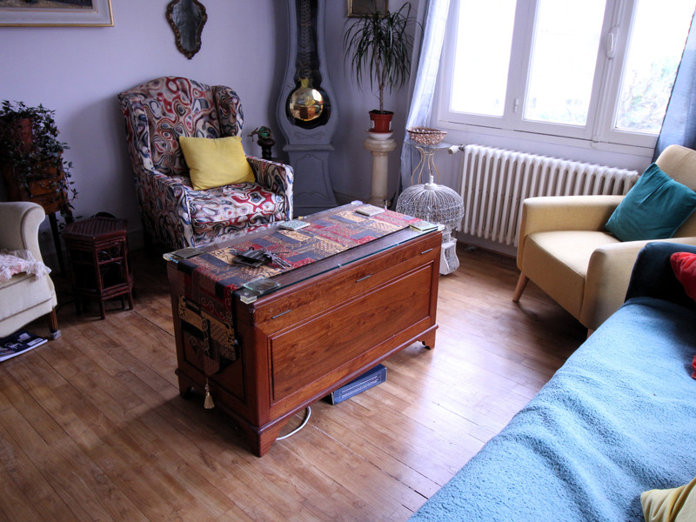
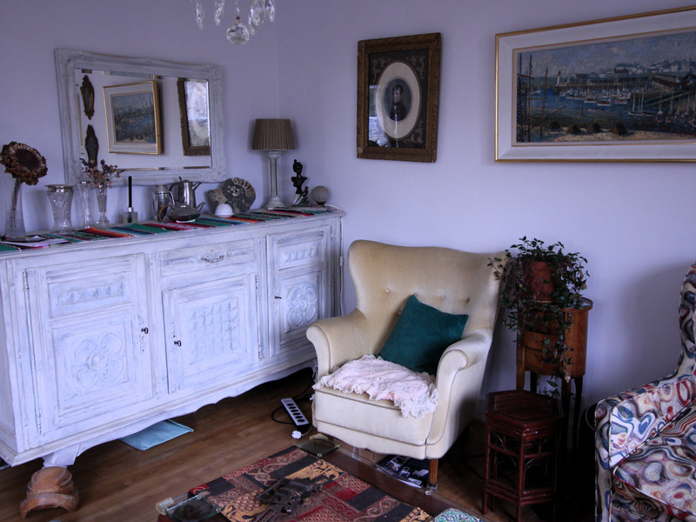
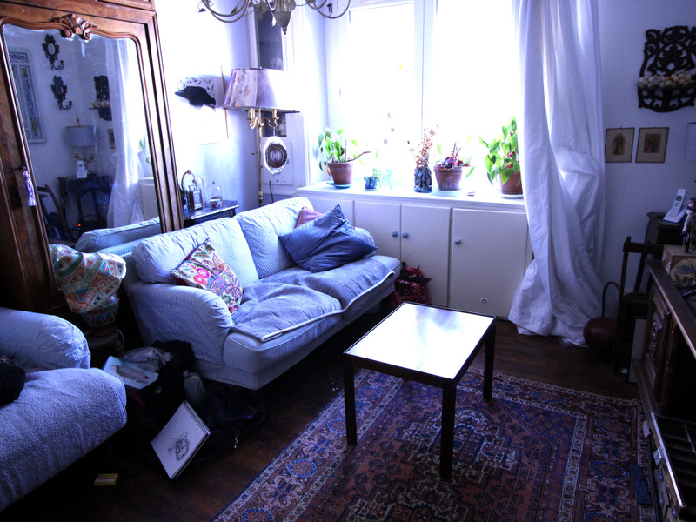
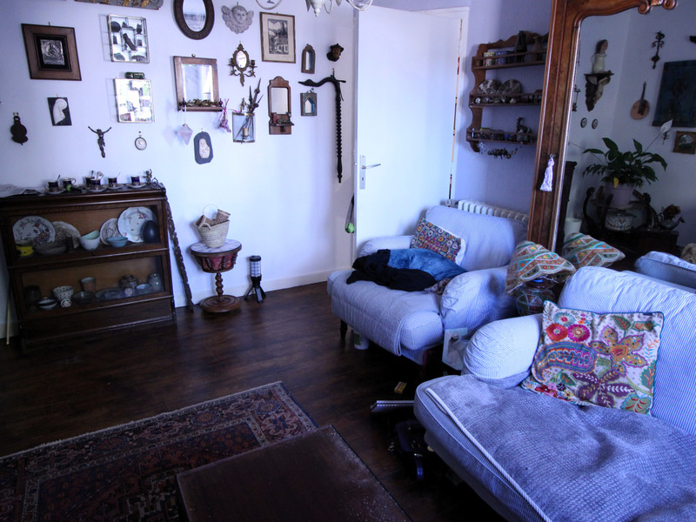
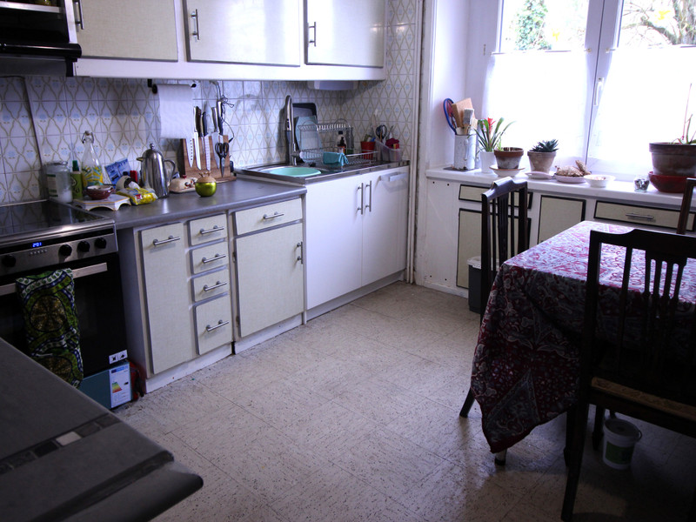
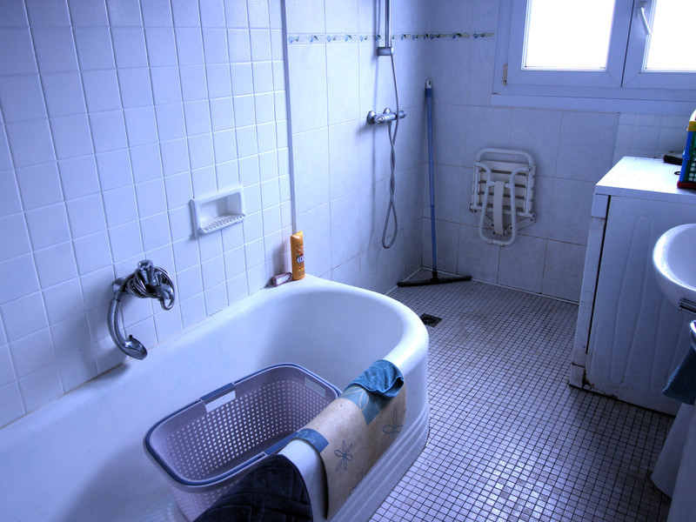
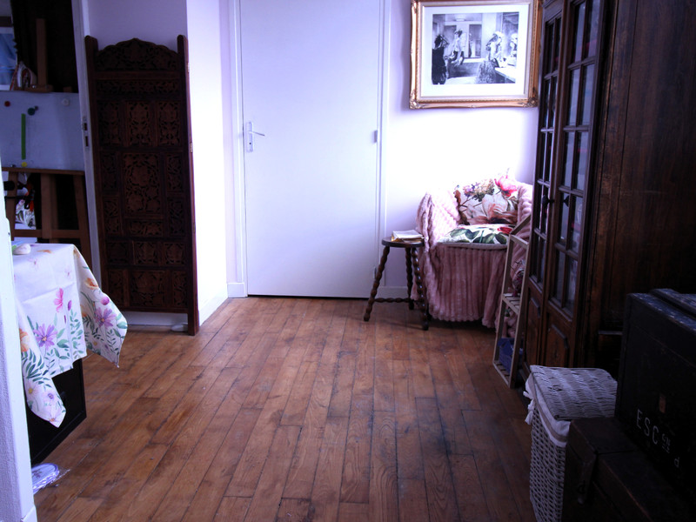
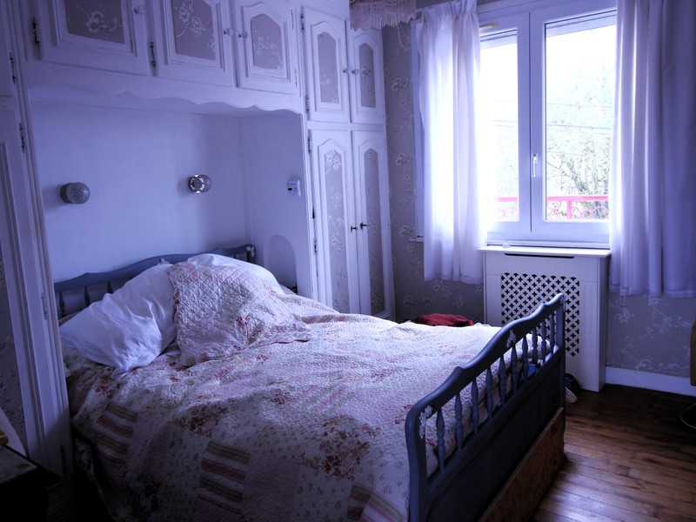























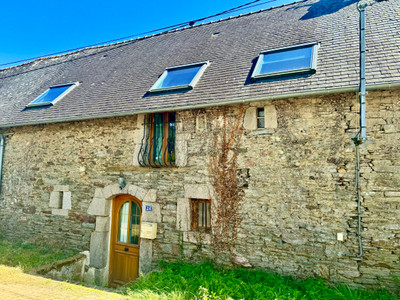
 Ref. : A31562CCU56
|
Ref. : A31562CCU56
| 