9 rooms
- 5 Beds
- 3 Baths
| Floor 230m²
| Ext 1,186m²
€570,000
- £494,076**
9 rooms
- 5 Beds
- 3 Baths
| Floor 230m²
| Ext 1,186m²
OFFER ACCEPTED-Stunning winemakers property beautifully restored
Stunning stone property set in an attractive winemaking village, surrounded by vineyards and expansive views. This property has been extended and modernised to high specifications to create a superb modern home with an “A” energy certificate. Consisting of a huge open plan kitchen, dining and living area and a sitting room, 3 bedrooms and 3 bathrooms, the ground floor bathroom with WC is suitable for wheelchair access. Upstairs is a large mezzanine and access to the huge terrace with stunning views over the vineyards. On a plot of over 1,000m2 the property offers great business potential as there is a second house that has been renovated with new doors and windows, it could make a great guest house or rental property. This house consists of a kitchen, a living room, 2 bedrooms, a bathroom and WC.
Set in an attractive winemaking village, surrounded by vineyards and expansive views. This beautifully restored stone house has been extended and modernised to create a superb modern home.
On the ground floor there is a huge fully fitted open plan kitchen-dining-living area with beautiful stucco walls, exposed beams and large French windows on both sides letting in light and opening onto the garden, a sitting room with exposed stone walls and a shower room and WC that is wheelchair accessible. A central, stunning bespoke staircases leads upstairs to a large mezzanine, the master bedroom has bespoke built in wardrobes with matching headboard and bedside tables, a separate WC and a shower room that has bespoke cabinets. From the master bedroom is access via French windows to the large terrace allowing stunning views over the vineyards and the surrounding countryside. Imagine waking up and taking your morning beverage overlooking the vineyards and the world heritage site of the Rock of Solutré, or in the evening sipping a glass of local wine as the sun sets. There are 2 further bedrooms, both with fitted wardrobes and they share a central bathroom which has double sinks and a WC. The mezzanine is big enough to create a second sitting room with French windows to the terrace. The whole property has been developed to a very high specification, the architect has used the space and light to create a spacious, modern, comfortable home.
“A” energy certificate, awarded due to the quality and thought that has gone into the insulation of the property, walls and roof, the underfloor heating system that is fuelled by wood pellets and also serves the upstairs radiators and the hot water is heated by solar panels, all of these fixtures allow a very low energy consumption.
1st House: Wood pellets and Solar panels, underfloor heating on the ground floot. Estimated average amount of annual energy expenditure for standard use, based on energy prices for the year 2021: between €758 and €926.
2nd House: Feul heating Estimated average amount of annual energy expenditure for standard use, based on energy prices for the year 2021: between 1310 € and 1820 €.
The second house has had some significant improvements made, new doors and windows. Accessed via a glass-frame staircase with a small veranda it offers a large kitchen-dining room, a living room, 2 bedrooms, a bathroom and WC and is heated by fuel powered radiators. This house has great business potential as a rental property or guest house. Built on cellars there is also a huge potential to extend the house by developing the huge hanger into more rooms or gites.
Outside the garden is grassed with some trees and shrubs. There is a small stone-built storage hut, a well, a vast underground water tank and wine cellars.
The access to the property is via double gates to the parking area.
Nearby
In the village just a few steps away you will find a Tabac-depot pain and a restaurant/Pizzeria. The nearest supermarket and other shops are about 3km away.
The village offers schooling for infants and juniors with a collection by bus nearby. For older student there are secondary schools in Macon.
It is a active village that offers many events for those who wish to be part of the village life.
Many winemakers and wine tasting available nearby, it is a popular area for walking and cycling in the vineyards. The famous world heritage site of Solutré is within walking distance and can be viewed from the property terrace.
The town of Macon 9km
Airport of Saint Exupéry, Lyon is 93km.
Macon Loche TGV station with regular TGVs to Paris is 5 km
Macon Ville train station 9km.
------
Information about risks to which this property is exposed is available on the Géorisques website : https://www.georisques.gouv.fr
[Read the complete description]














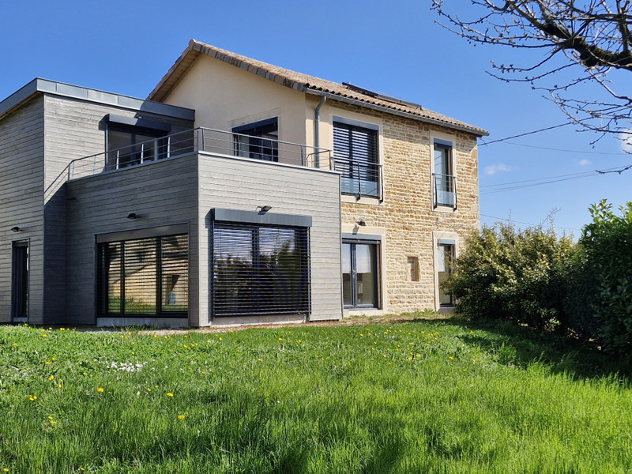
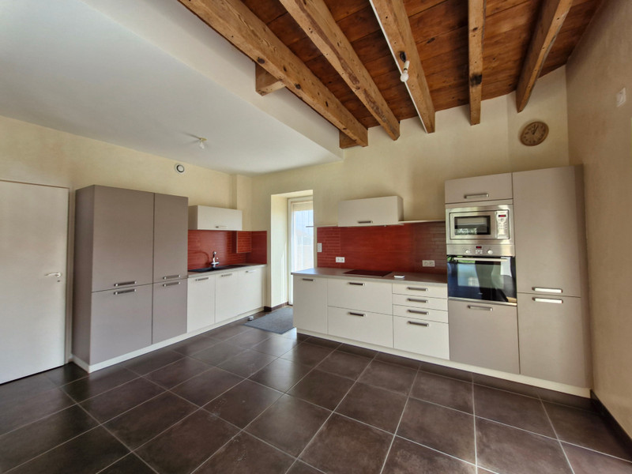
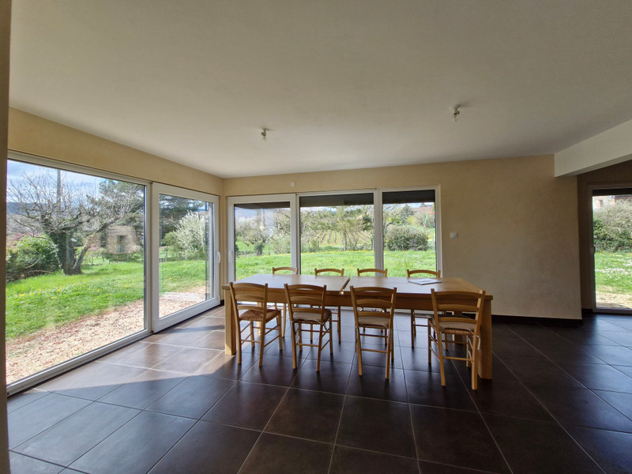
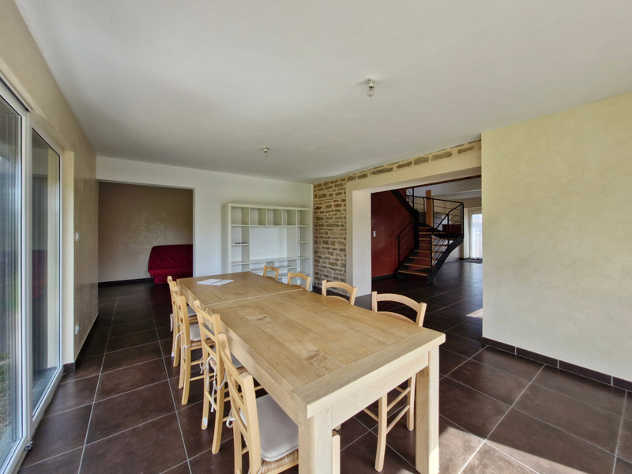
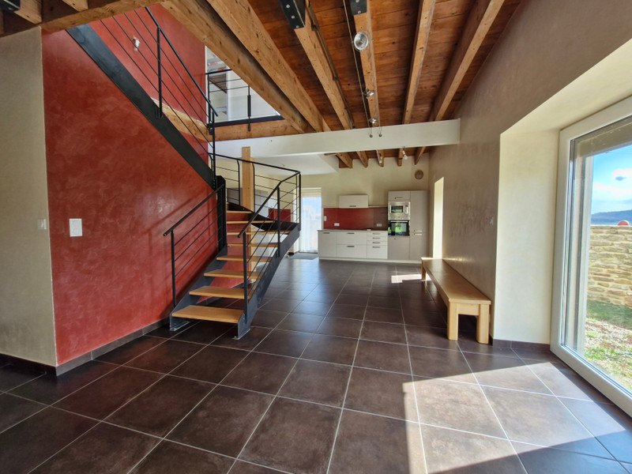
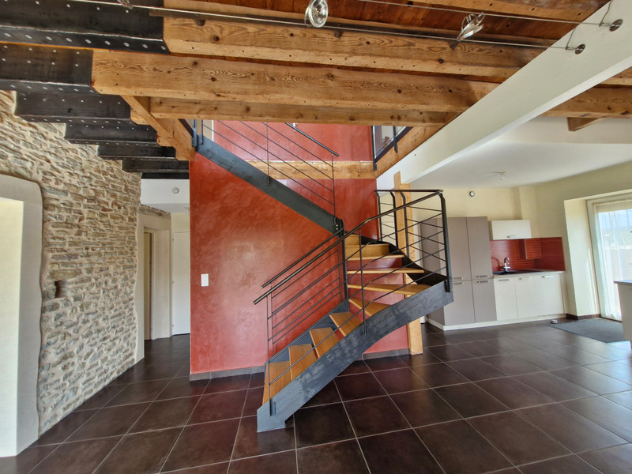
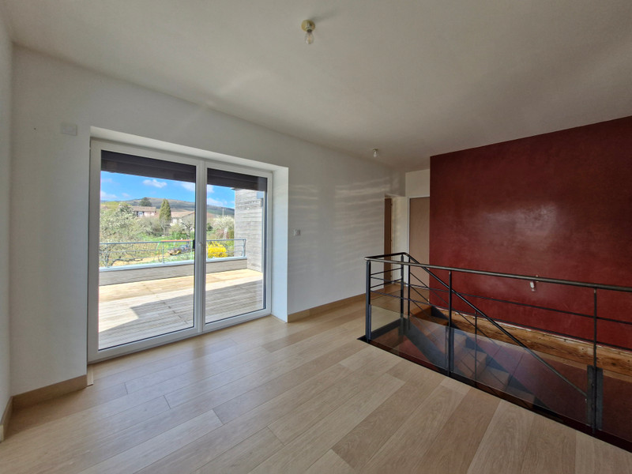
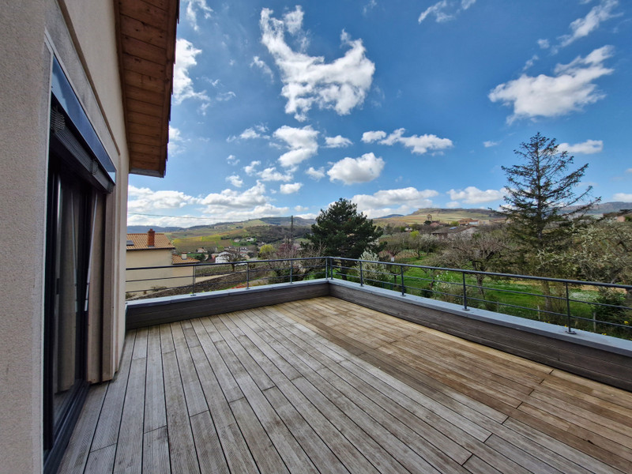
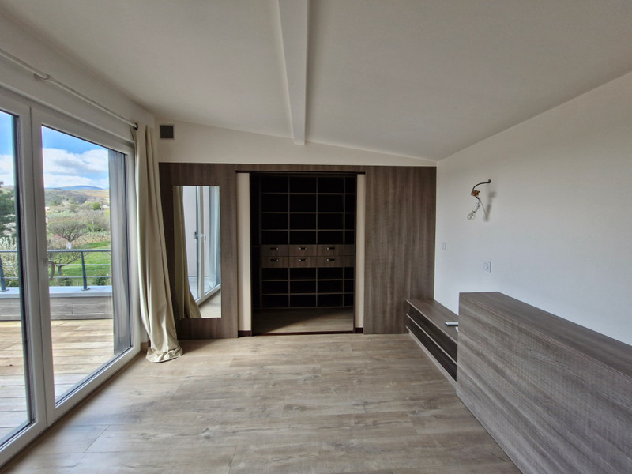
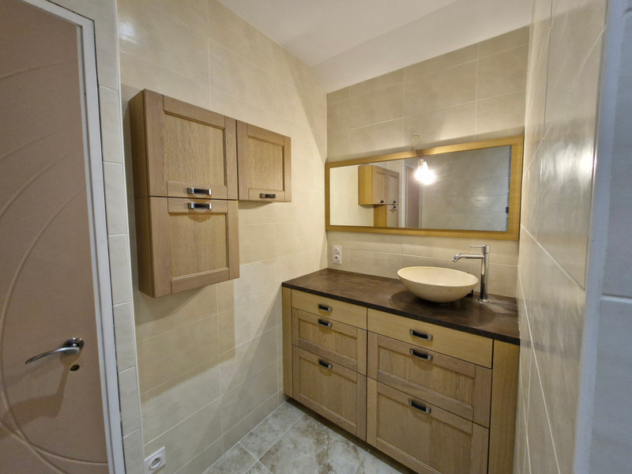























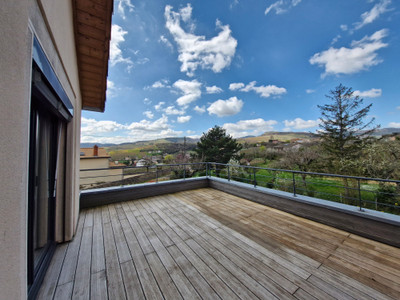
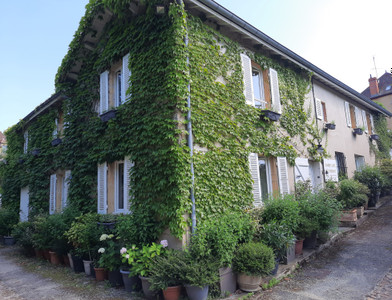
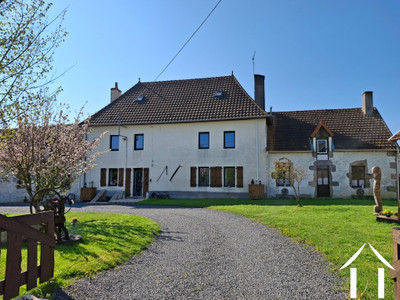
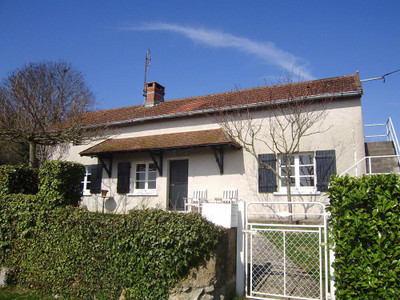
 Ref. : A33103GC71
|
Ref. : A33103GC71
|