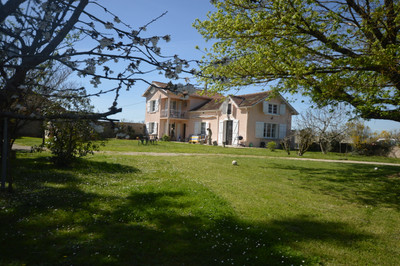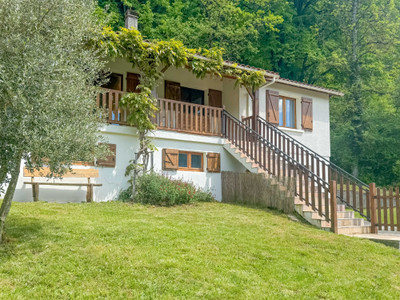6 rooms
- 3 Beds
- 2 Baths
| Floor 157m²
| Ext 1,060m²
€240,000
- £205,608**
6 rooms
- 3 Beds
- 2 Baths
| Floor 157m²
| Ext 1,060m²
UNDER OFFER Renovation Project with Huge Potential in Quiet, Family-Friendly Area – 10 Minutes from Tarbes!
UNDER OFFER - Located in a peaceful, sought-after area just 10 minutes from Tarbes, this detached 1980s home offers an exciting renovation opportunity. The spacious open-plan ground floor features a large living/dining area with double doors leading to a generous south facing terrace and mature garden—perfect for entertaining or relaxing. The adjacent kitchen also opens to the terrace. A separate WC and laundry room complete the layout. Upstairs, you’ll find three bright, well-sized bedrooms, two bathrooms, and a separate WC, ideal for family life or guests. The property includes extensive storage and a large garage beneath the house. A bonus space, originally intended as a 4th bedroom or potential duplex, spans part of the ground floor and into the roof space, offering excellent potential. With versatile spaces, a tranquil setting, and proximity to Tarbes, this property is ready to be transformed into your dream home.
UNDER OFFER - Located in a peaceful residential area of Barbazan-Debat, this detached 1980s home offers a fantastic renovation opportunity for buyers with vision. With a light-filled, open layout and generous spaces throughout, it’s a home brimming with potential.
Upon entering, you're welcomed by a bright entrance hall and an elegant open wooden staircase. From here, the space flows seamlessly into an open-plan living and dining area, flooded with natural light from two large windows as well as two sets of double doors that open onto a spacious terrace and mature garden—perfect for entertaining or relaxing outdoors.
The adjacent kitchen is generously sized and offers direct access to the terrace through double doors, creating a natural extension of the indoor living space. Just off the kitchen, a versatile room currently used as an office/library features a large rear-facing window and its own access to the terrace. An adjoining room, presently used for storage, could easily be transformed into additional living space, which could be connected to a spacious attic originally designed to accommodate a fourth bedroom or a self-contained apartment.
The ground floor also includes a separate WC and a laundry room.
Upstairs, the home offers three well-proportioned bedrooms with plenty of built in cupboard space on the landing area and within each bedroom. The primary bedroom features an en-suite bathroom and small balcony area accessed through double doors, while another includes a connecting room ideal for a dressing area or home office. A family bathroom and a second separate WC complete the upper level.
A garage is easily accessible from the short driveway/parking area is large enough to store a vehicle and garden accessories.
This property combines tranquillity, generous proportions, and untapped potential—making it an ideal project for those looking to create a spacious and comfortable family home just minutes from Tarbes. Contact me for more information or to arrange for a visit.
Accommodation:
Ground Floor:
• 48 m2 - Open plan living and dining area
• 13 m2 – Kitchen with electric cooker and hob
• 10 m2 - Office
• 25 m2 - 2 storage rooms or additional living space
• 3.3m2 - Laundry room with washing machine point and built in cupboard
• 1.7m2 - Separate WC
First floor:
• Large landing with built in cupboards
• 17.3 m2 - Primary bedroom with balcony and built in cupboards leading to an en-suite shower room with pedestal sink.
• 12.5m2 - Bedroom 2 with built in cupboard
• 11.9 m2 - Bedroom 3 with built in cupboard
• 6 m2 - storage or dressing room space adjoined to bedroom 3
• 1.7m2 - Separate WC
• 9.6 m2 - Family bathroom with bath, double vanity and bidet
Outside area:
• Terrace area with 4 accesses from the house
• 34.5m2 - Garage underneath the house with wooden double doors and 2 windows
• Secure double gates leading to drive and garage
• Single gate leading to steps to the front door
• Mature garden
Security:
• Central alarm system
• Wooden shutters on all opening windows and doors
Facilities/Heating:
• Inset wood burner
• Electric heaters
• Fiber optic available, not currently connected
• Mains drains
** All measurements are approximate.
Location:
Barbazan-Debat is a popular commune on the outskirts of Tarbes, offering a peaceful living environment yet close to the city's amenities. Nestled on the edge of the Hautes-Pyrénées, it enjoys a privileged location for a multitude of outdoor activities: skiing, hiking, cycling, golf... Whether you're a nature lover or a sports enthusiast, it's an ideal base from which to explore the region's breath taking scenery, while enjoying a practical, friendly lifestyle.
Transport Links:
Airports :
• 15 mins Lourdes-Tarbes Airport
• 45 mins Pau Airport
• 1 hour 30 mins Toulouse-Blagnac
Trains:
• 15 mins Tarbes
• 25mins Lourdes
• 30 mins Lannemezan
Tunnel d’Aragnouet to Spain 1 hour 25 mins
------
Information about risks to which this property is exposed is available on the Géorisques website : https://www.georisques.gouv.fr
[Read the complete description]














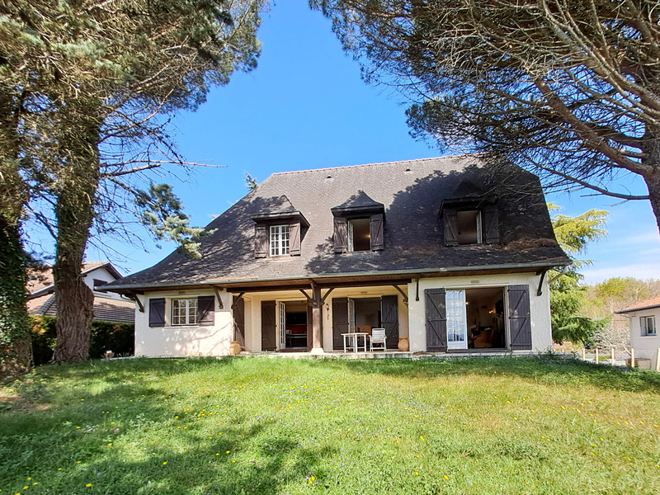
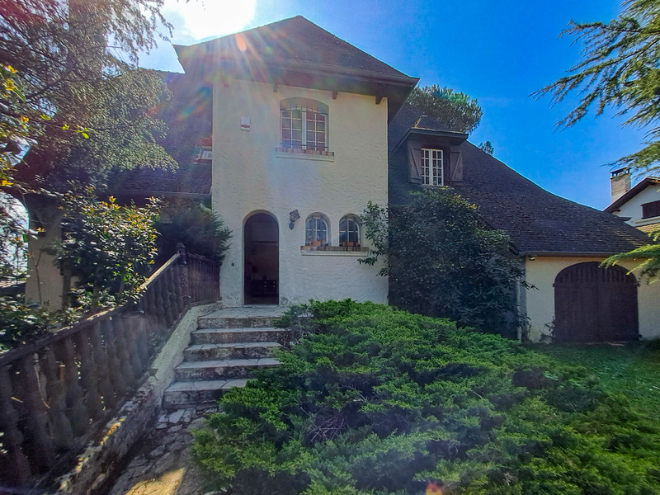
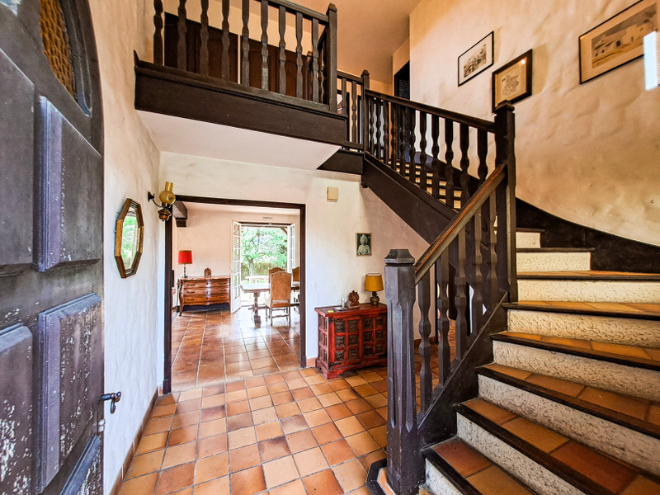
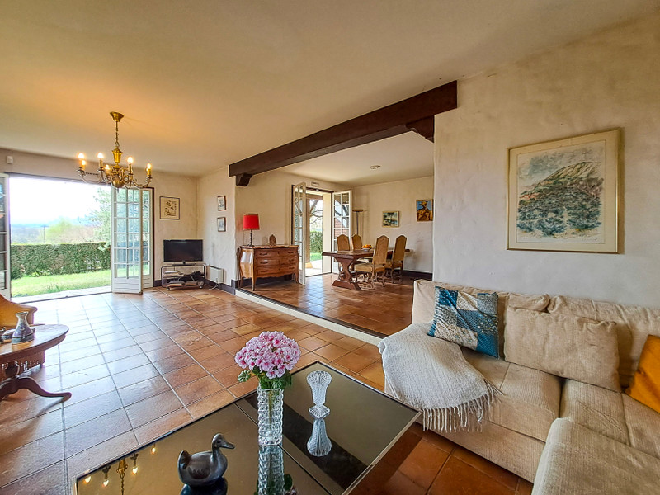
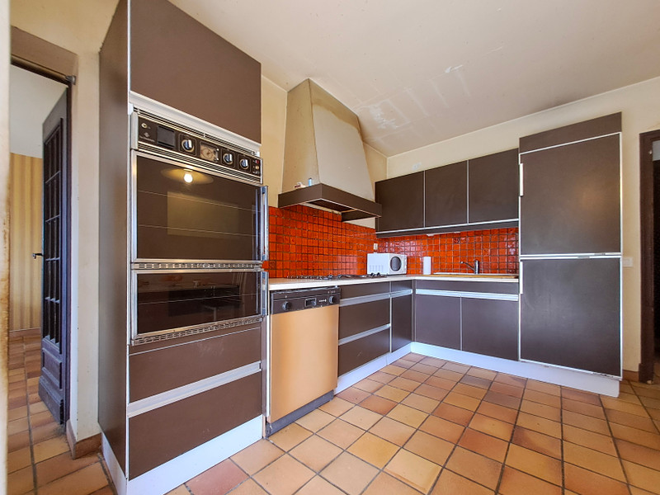
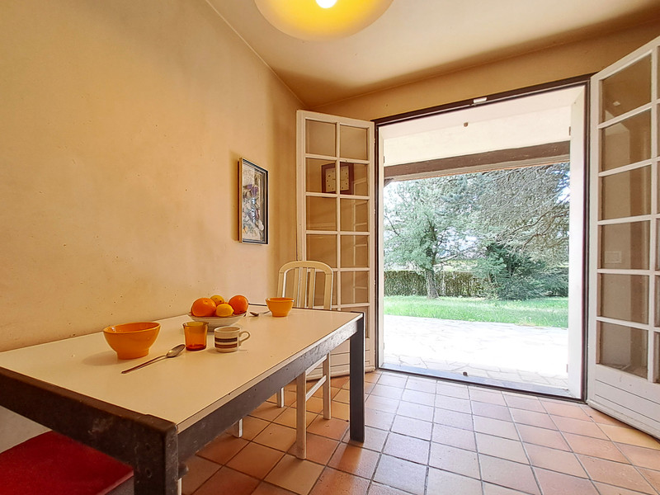
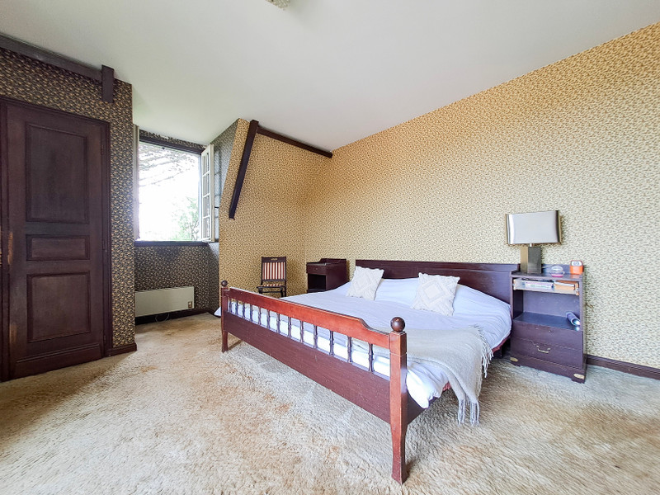
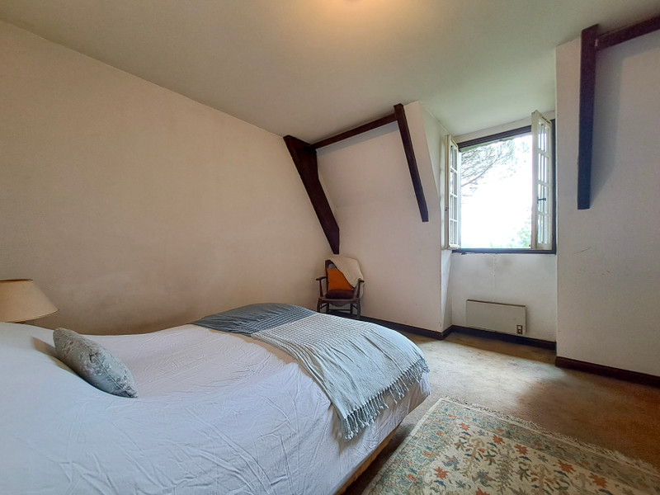
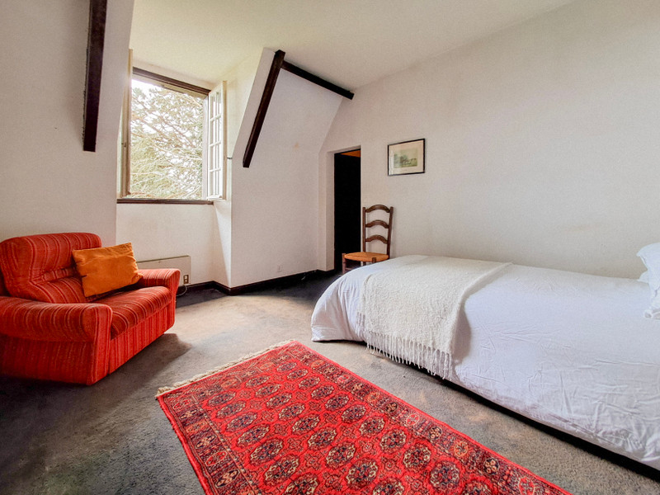
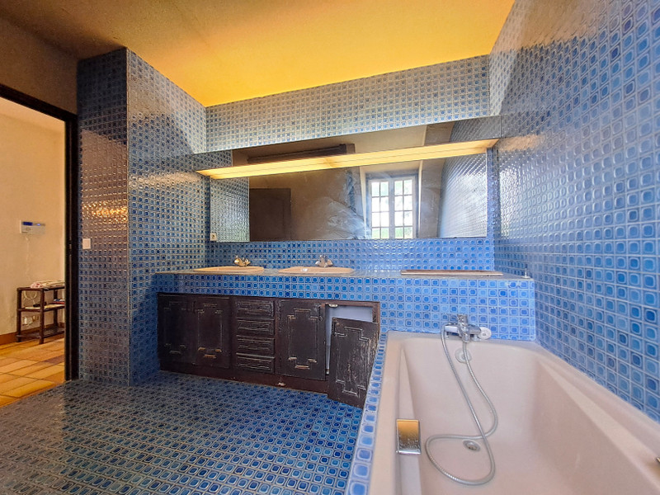























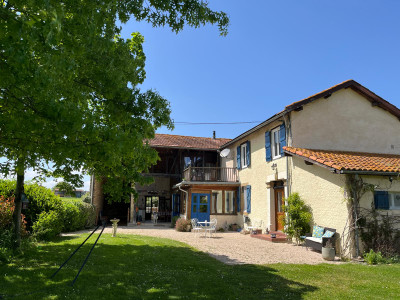
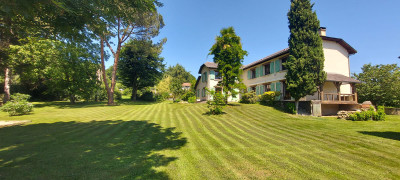
 Ref. : A37633YJR65
|
Ref. : A37633YJR65
| 