9 rooms
- 7 Beds
- 4 Baths
| Floor 242m²
| Ext 452m²
€1,750,000
€1,590,000
- £1,381,869**
9 rooms
- 7 Beds
- 4 Baths
| Floor 242m²
| Ext 452m²
€1,750,000
€1,590,000
- £1,381,869**
Magnificent house in town centre with pool, guest house, terrace, garden, garage and views of Eure Valley.
Nestled in the heart of Uzès, just minutes from Place aux Herbes and overlooking the Eure Valley, this exceptional property seamlessly blends authentic charm with modern comfort. Set in a lush garden, it features a heated Roman-style pool, a travertine terrace, and a shaded seating area perfect for relaxation.
The main house boasts spacious, light-filled interiors, including a 60 m² living area with a gas fireplace, open kitchen and dining area flowing onto a travertine terrace, creating an inviting indoor-outdoor living space. It also includes five bedrooms, three bathrooms, three separate toilets, and a storeroom. A 60 m² garage provides parking for two cars plus extra storage.
The independent guesthouse includes a kitchen, living room, two bedrooms, and a shower room, with a private terrace ideal for guests.
With two separate entrances, this home is perfect for seasonal rentals or a private retreat—a rare find in this prime location...
A Blend of Charm, Comfort & Investment Potential
Location:
- Nestled in the heart of historic Uzès just a short stroll from Place aux Herbes, where one of the most beautiful markets in the South of France is held every Saturday. This lively market showcases the region’s finest fresh produce, cheeses, wines, artisan goods, and Provençal specialties, all set in a charming square with cafés and historic arcades.
- Overlooking the Eure Valley and just steps away, this serene natural retreat offers scenic walking trails, historic aqueduct ruins, and shaded picnic spots—an idyllic escape for nature lovers seeking tranquility and beauty, all within moments of the town centre.
An Harmonious Blend of Space & Elegance:
Set within a lush garden, the property consists of a spacious five-bedroom family home and an independent two-bedroom guesthouse, all opening onto beautifully landscaped grounds featuring a heated Roman-style swimming pool (2m x 8m) and a travertine terrace with a shaded seating area perfect for relaxation. Large openings throughout the home flood the interiors with natural light, enhancing the sense of space and serenity.
The Main House Includes:
At Garden Level:
Living Room - (60 m²) dining area, kitchen, air conditioning, gas fireplace
Bedroom 1 - (15 m²)
Bedroom 2 - (10 m²)
Shower Room - (5 m²)
Separate Toilet 1 - (1 m²)
Upstairs:
Bedroom 3 - (14 m²) with air conditioning
Dressing Room - (13 m²)
Bedroom 4 - (26 m²) with ensuite and air conditioning
Ensuite Shower Room - (5 m²) with shower and sink
Separate Toilet 2 - (1 m²)
Bedroom 5 - (24 m²) with ensuite and air conditioning
Ensuite Bathroom - (5 m²) with bath, shower and sink
Separate Toilet 3 - (1 m²)
At Street Level:
Garage and Storage - (60 m²)
The Guesthouse includes:
At Garden Level:
Kitchen - (19 m²)
Living Room - (17 m²)
Bathroom - (4 m²) with shower, sink, toilet
Upstairs:
Bedroom 6 - (10 m²) with air conditioning
Bedroom 7 - (10 m²) with air conditioning
A Rare Investment Opportunity
With two independent entrances, the property offers flexible living arrangements, making it ideal for seasonal rentals or a private residence with an income-generating option. Currently, part of the property operates as a successful vacation rental, boasting an Airbnb rating of 4.79 and a Booking.com rating of 9.2, attracting a steady flow of guests seeking charm and comfort in Uzès.
This property is a rare find—offering historic charm, modern convenience, and excellent investment potential, all in one of the most sought-after areas of Uzès.
Contact us today for more information or to arrange a viewing!
------
Information about risks to which this property is exposed is available on the Géorisques website : https://www.georisques.gouv.fr
[Read the complete description]














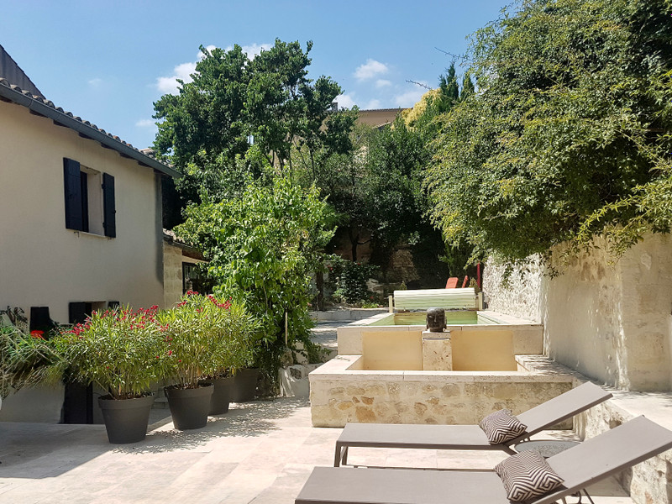
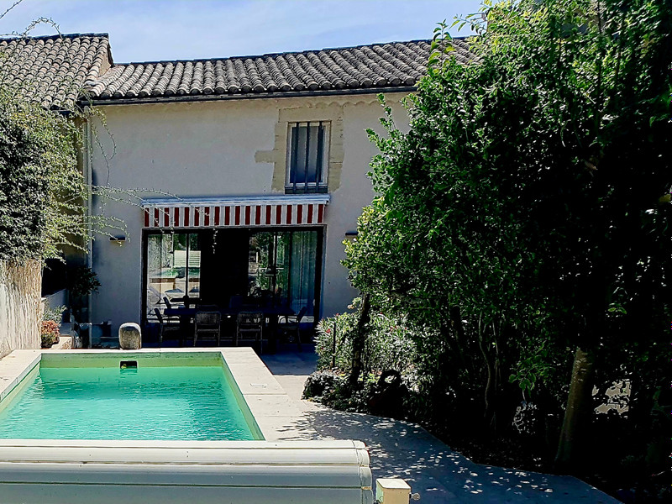

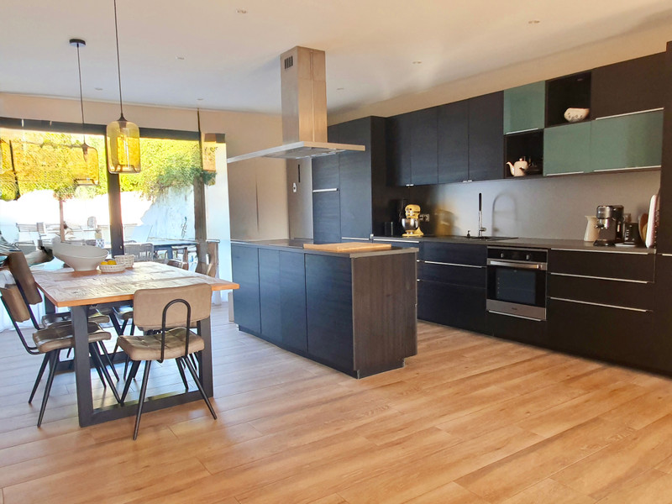
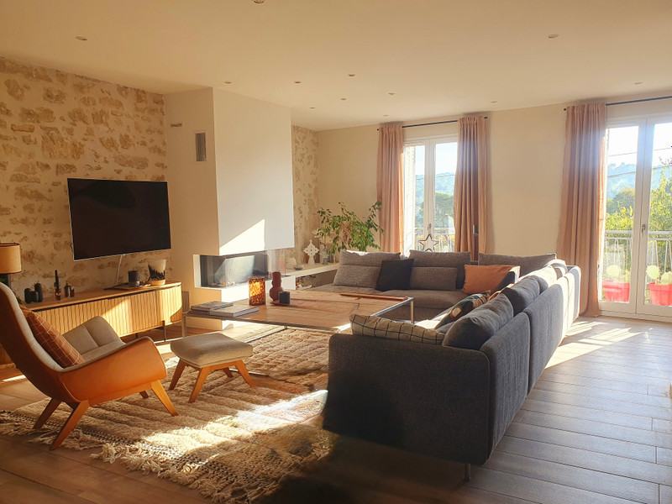
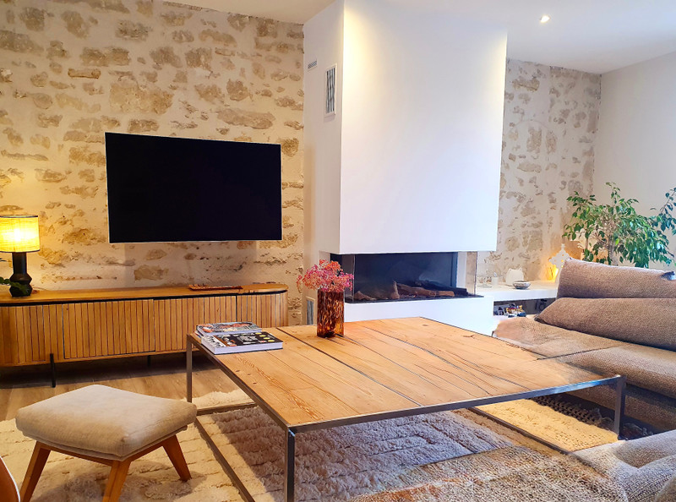
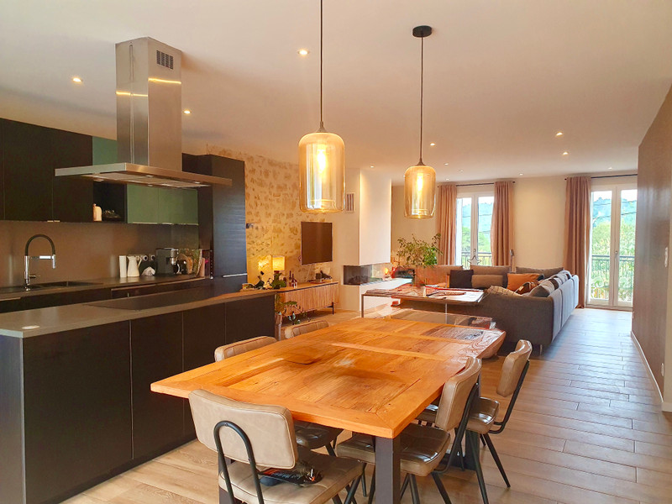
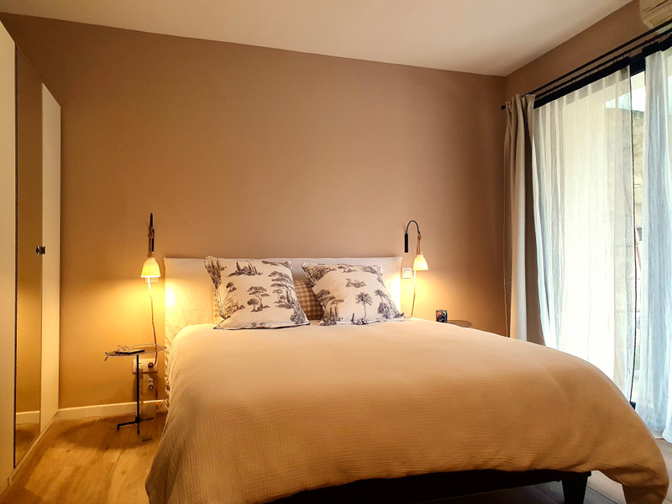
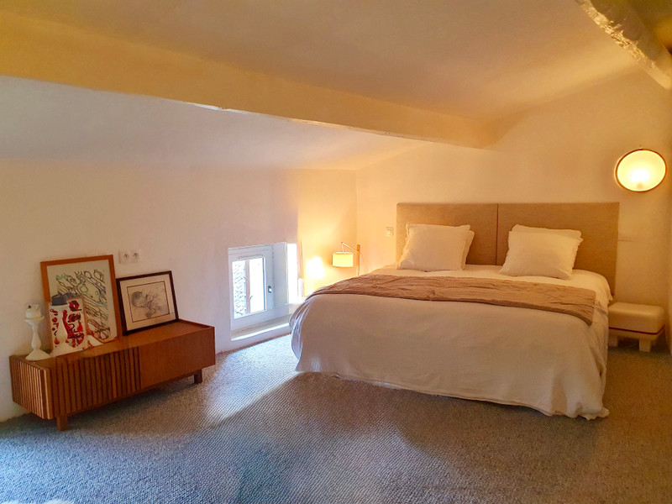
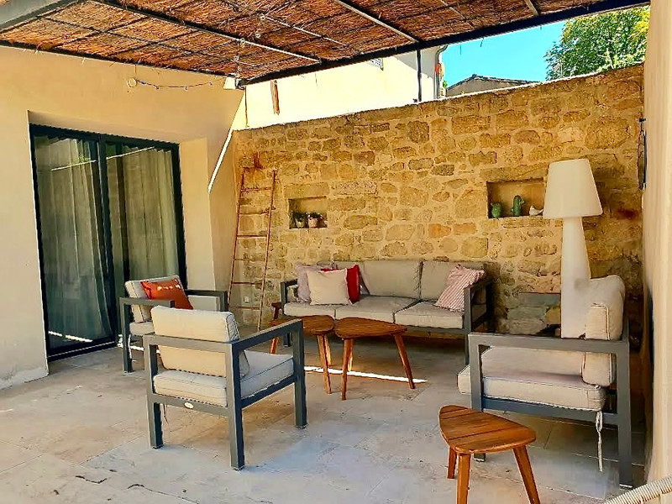















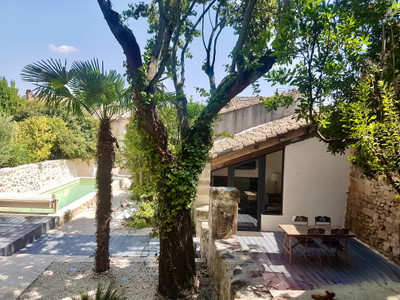







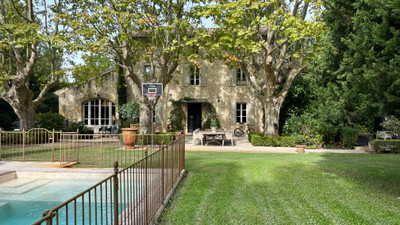
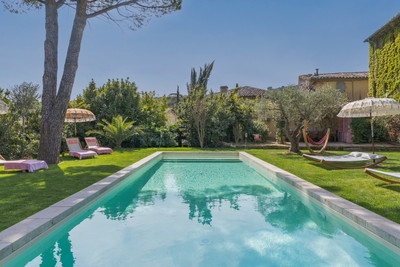
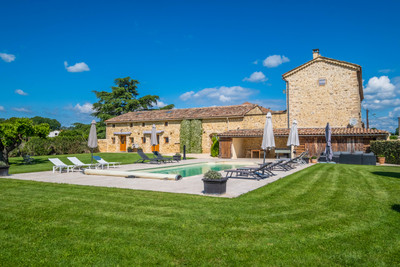
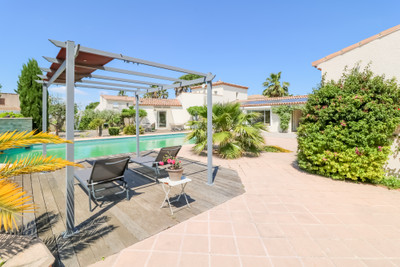
 Ref. : A37943RSI30
|
Ref. : A37943RSI30
|