14 rooms
- 8 Beds
- 4 Baths
| Floor 331m²
| Ext 8,295m²
€214,000
- £185,945**
14 rooms
- 8 Beds
- 4 Baths
| Floor 331m²
| Ext 8,295m²
Four Dwellings, over 8000 m² of Land and large Barns.
This unique property includes two charming three-bedroom houses, two cozy one-bedroom apartments, and 8,295 square meters of land, complete with more than 1,150 square meters of outbuildings.
The first house is a bungalow featuring a spacious kitchen, a bright and airy living room, three comfortable bedrooms, a bathroom, and a separate toilet.
The ground floor offers a fully independent one-bedroom apartment with its own kitchen, dining area, and a cozy snug.
The second house, built from stone, offers three bedrooms - one conveniently located on the ground floor, and two more upstairs.
Additionally, a separate guest house with one bedroom offers extra space and potential, though it requires a full renovation.
The open fronted barns provide over 1100 m² of great storage space or could be used as a business venture.
A unique village property with 2 houses, 2 apartments, and great potential for renovation. Perfect for investment or personal use!
Property Overview:
Bungalow House:
Entrance Hall
Kitchen: 17 m²
Living Room: 30 m², with a door opening onto the terrace
Three Bedrooms: 11 m², 12 m², and 12 m²
Bathroom: 7 m²
Separate Toilet
The bungalow is fully habitable but would benefit from some modernisation. It currently features single-glazed windows with mechanical shutters and has a 1970s decor. The electrical system is outdated and will need updating. The property is equipped with oil-fired central heating.
Ground Floor apartment:
Kitchen: 11 m²
Dining Room: 14 m²
Snug/Office Room: 7 m²
Bedroom: 16 m²
Toilet: 3 m²
Shower Room: 5 m² with an Italian shower
Boiler Room: 4 m²
Cellar: 22 m²
This ground floor benefits from double-glazed windows, updated electrics, and oil-fired central heating, shared with the main house (same boiler). The apartment is accessible from the outside and there's also a staircase connecting the two floors together.
Stone House – Ground Floor:
Entrance Hall (9 m²) – Featuring an original stone sink, a beautiful stone staircase, and natural tiled flooring.
Living Room (32 m²) – Open-plan with a kitchen area and a charming stone fireplace. A door leads directly to the terrace.
Downstairs Bedroom (19 m²) / Separate Lounge – A versatile space that can serve as a bedroom or an additional sitting room.
Bathroom (4 m²) – In need of updating.
Separate Toilet
Large Summer Room (40 m²) – Currently without windows, offering potential for transformation.
Cellar / Wine Cave (6 m²) – Perfect for wine storage.
Stone House – First Floor:
Landing (6 m²)
Two Bedrooms (14 m² & 12 m²)
Separate Toilet (3 m²) – Spacious enough to accommodate a shower.
Attic Space (34 m²) – Offers great potential for conversion into additional bedrooms.
The stone house is habitable but would benefit from some updates, including electrics, heating, and insulation.
Guest House:
Kitchen Entrance (9 m²)
Living Room (9 m²)
Bathroom (7 m²)
Bedroom (19 m²)
The guest house requires full renovation.
Outbuildings:
The open-fronted barns were previously used for smallholding purposes but offer great potential for business activities as well. Approximate sizes are as follows:
Hangar A: 400 m²
Porcherie (Pigsty): 80 m²
Additional Buildings: Including a workshop and salle de trait (milking room): 150 m²
Hangar B: 260 m²
Hangar C: 140 m²
Garage (33 m²) – Accessible directly from the stone house.
Stone Barn (114 m²) – Features a stunning vaulted stone arch, ideal for storage or use as a workshop.
Garden:
The property boasts a spacious garden primarily laid to lawn and is home to a variety of fruit trees, offering both beauty and potential for further development.
This charming property offers a fantastic opportunity for both comfortable living and potential business ventures. With 4 dwellings and a range of outbuildings, it provides a wealth of possibilities. Situated in a peaceful location yet with easy access to amenities, this property is an ideal choice for those seeking for several houses with character and potential.
------
Information about risks to which this property is exposed is available on the Géorisques website : https://www.georisques.gouv.fr
[Read the complete description]














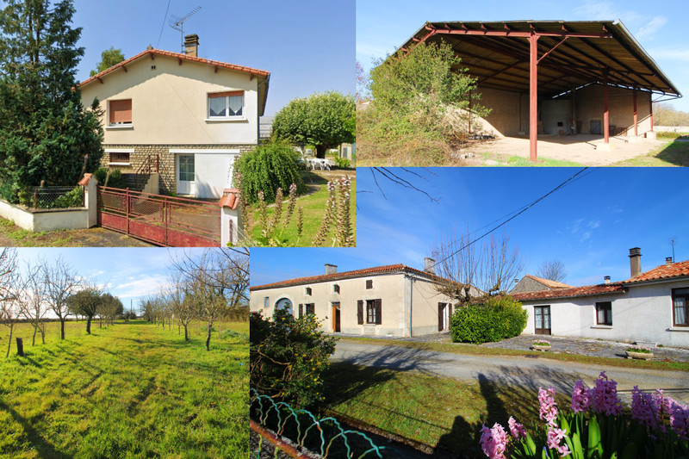
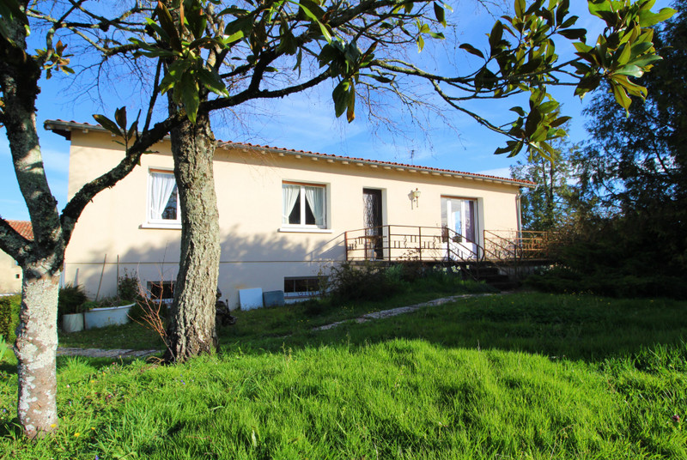
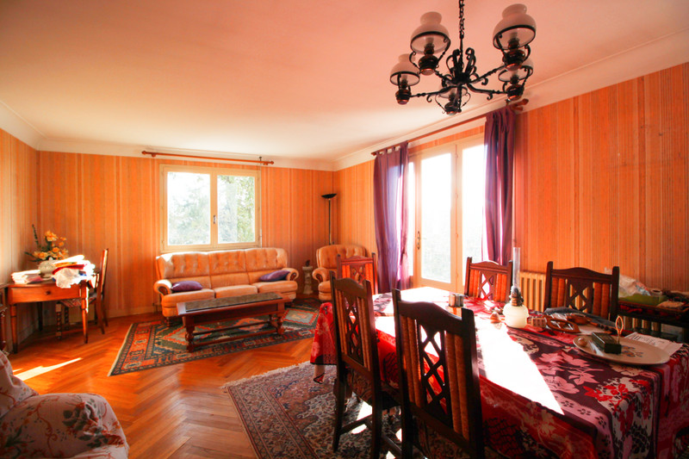
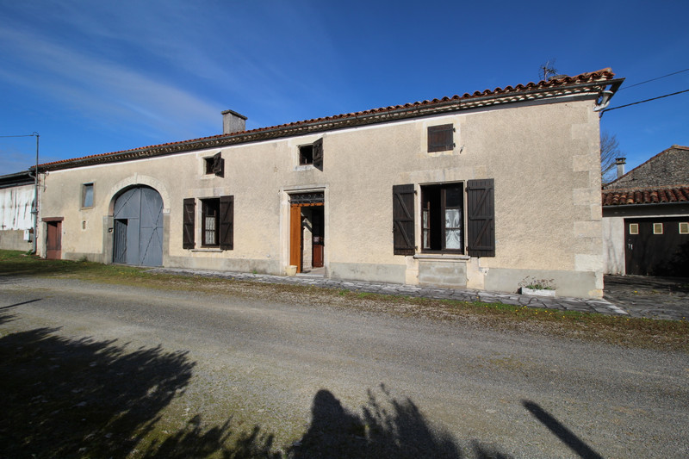
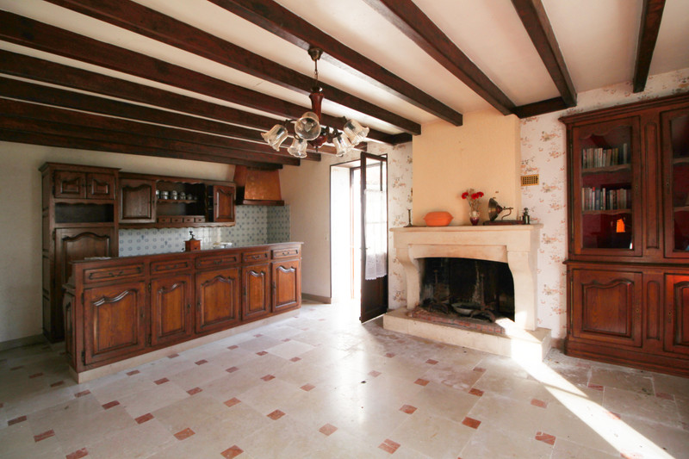
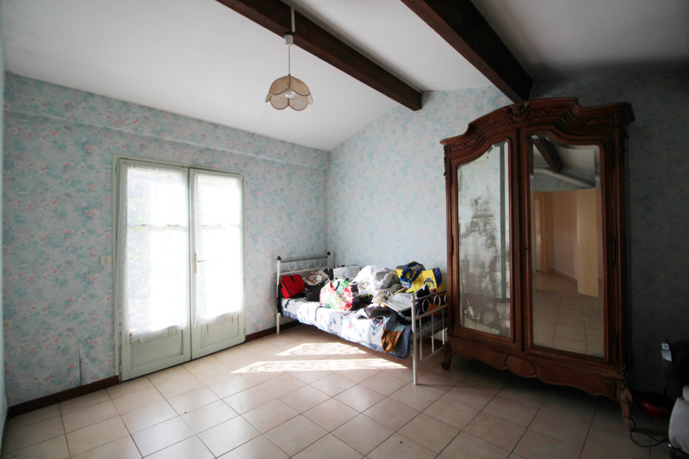
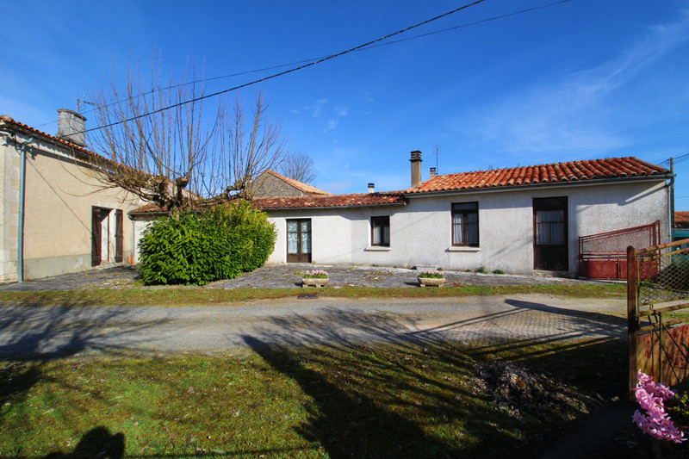
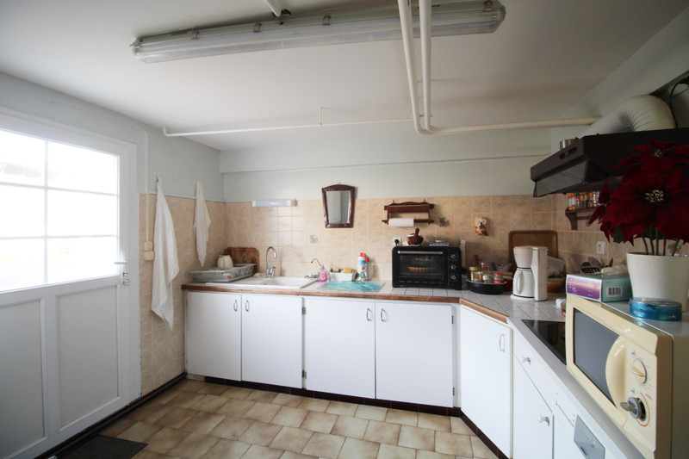
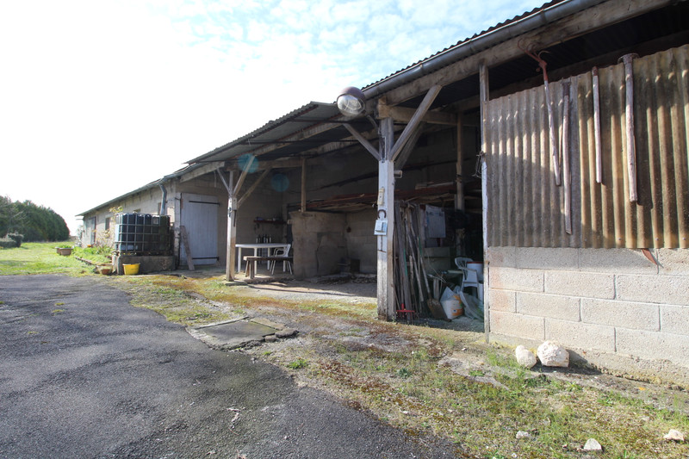
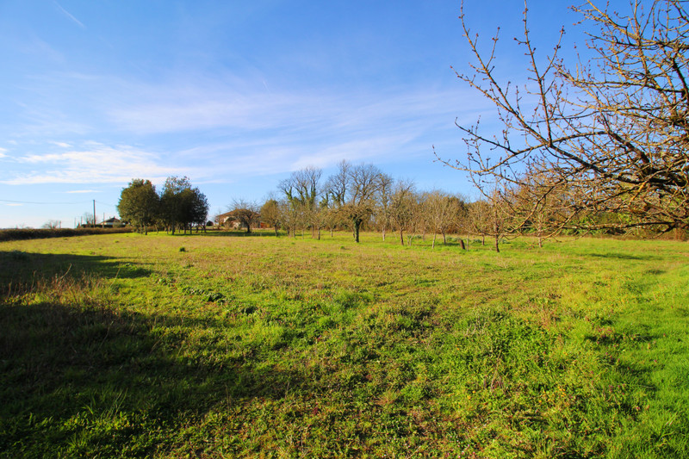























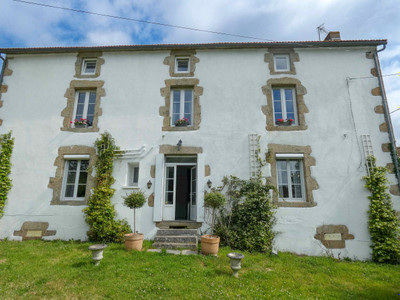
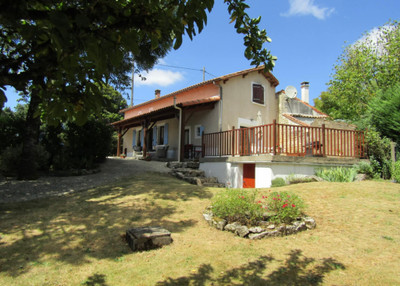
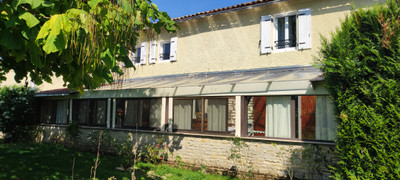
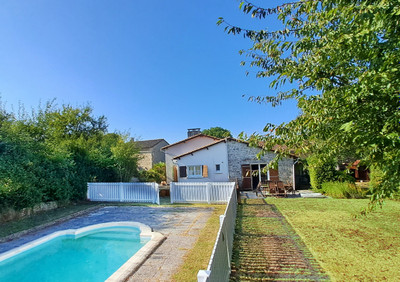
 Ref. : A31261PBE79
|
Ref. : A31261PBE79
|