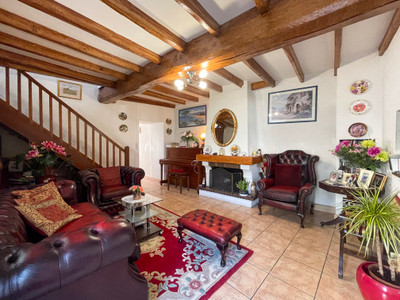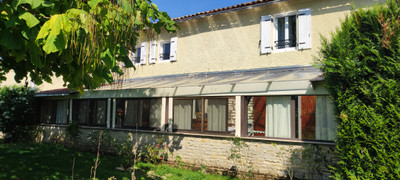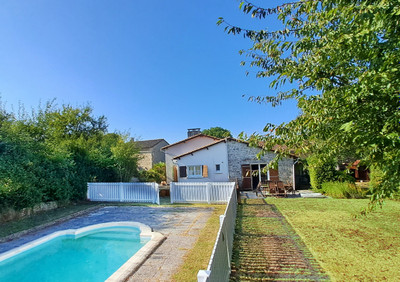7 rooms
- 4 Beds
- 2 Baths
| Floor 180m²
| Ext 7,500m²
€132,000
- £114,695**
7 rooms
- 4 Beds
- 2 Baths
| Floor 180m²
| Ext 7,500m²
Charming Home with Independent Apartment, Expansive Barns & 7500 m² of Land
This versatile property is perfect for those seeking a home with additional living space, plus extensive outbuildings for storage or professional use.
The main house is thoughtfully designed on one level, featuring a spacious kitchen, a generous living room, three comfortable bedrooms, a bathroom, and a separate toilet. A door opens onto a lovely terrace, perfect for enjoying the outdoors.
On the ground floor, you’ll find a fully independent one-bedroom apartment with a kitchen, dining area, and snug - ideal for guests, rental income, or multigenerational living.
Outside, the 7500 m² garden offers plenty of space, with the potential to create a long driveway leading to the house. Three large open-fronted barns (over 1000 m²) provide endless possibilities, whether for storage, a workshop, or a professional activity. Previously, the barns were used for a smallholding.
A fantastic opportunity with so much potential - don’t miss out!
Property Overview:
Main House:
Entrance Hall
Kitchen: 17 m²
Living Room: 30 m², with a door opening onto the terrace
Three Bedrooms: 11 m², 12 m², and 12 m²
Bathroom: 7 m²
Separate Toilet
The main house is fully habitable but would benefit from some modernisation. It currently features single-glazed windows with mechanical shutters and has a 1970s decor. The electrical system is outdated and will need updating. The property is equipped with oil-fired central heating.
Ground Floor apartment:
Kitchen: 11 m²
Dining Room: 14 m²
Snug/Office Room: 7 m²
Bedroom: 16 m²
Toilet: 3 m²
Shower Room: 5 m² with an Italian shower
Boiler Room: 4 m²
Cellar: 22 m²
This floor benefits from double-glazed windows, updated electrics, and oil-fired central heating, shared with the main house (same boiler). The apartment is accessible from the outside and there's also a staircase connecting the two floors together.
The property is connected to mains drainage, but at present, this is shared with the neighboring property. A new connection will need to be established.
Outbuildings:
The open-fronted barns were previously used for smallholding purposes but offer great potential for business activities as well. Approximate sizes are as follows:
Hangar A: 400 m²
Porcherie (Pigsty): 80 m²
Additional Buildings: Including a workshop and salle de trait (milking room): 150 m²
Hangar B: 260 m²
Hangar C: 140 m²
Garden:
The property boasts a spacious garden primarily laid to lawn and is home to a variety of fruit trees, offering both beauty and potential for further development.
This charming property offers a fantastic opportunity for both comfortable living and potential business ventures. With its spacious main house, versatile ground floor, and a range of outbuildings, it provides a wealth of possibilities. Situated in a peaceful location yet with easy access to amenities, this property is an ideal choice for those seeking a home with character and potential.
------
Information about risks to which this property is exposed is available on the Géorisques website : https://www.georisques.gouv.fr
[Read the complete description]














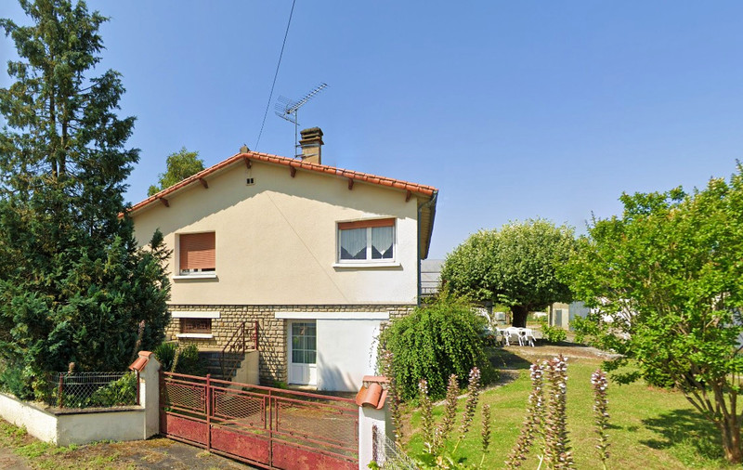
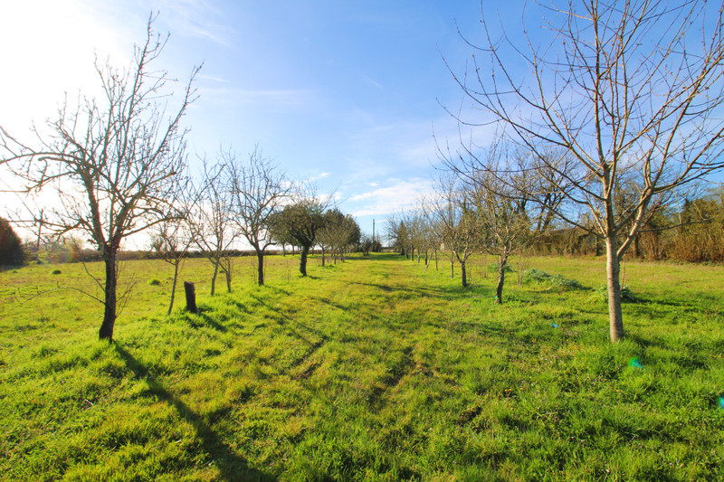
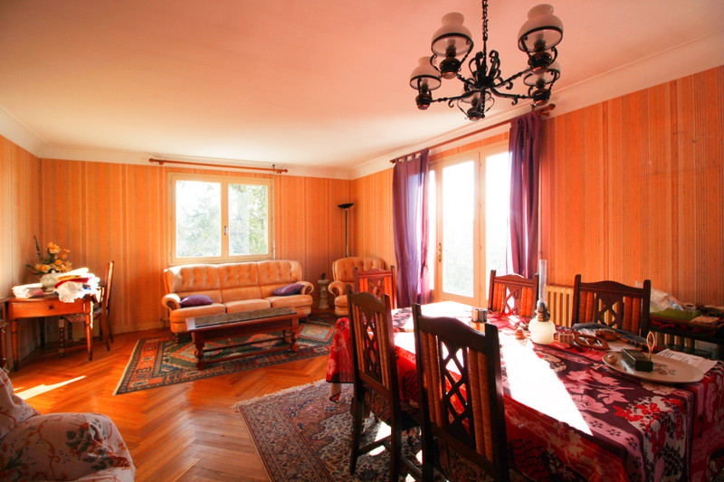
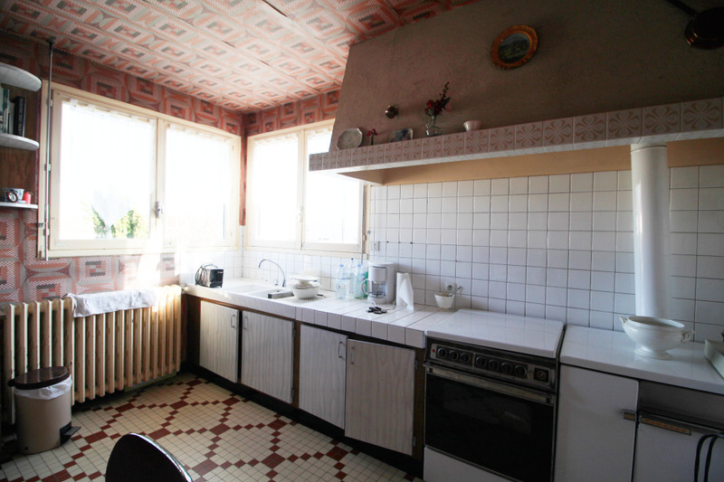
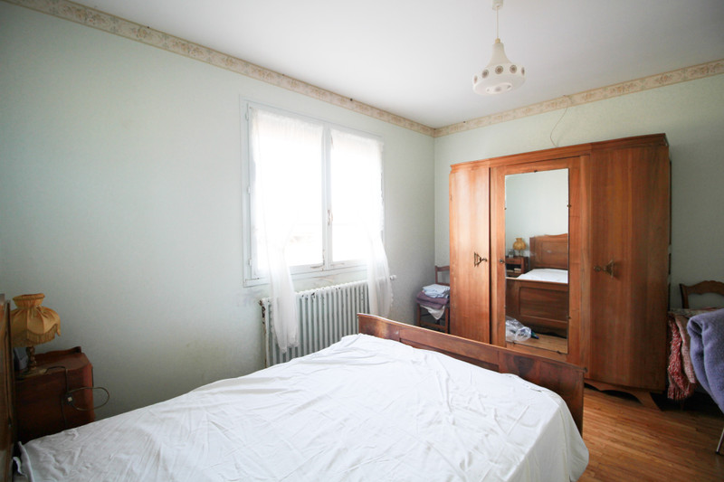
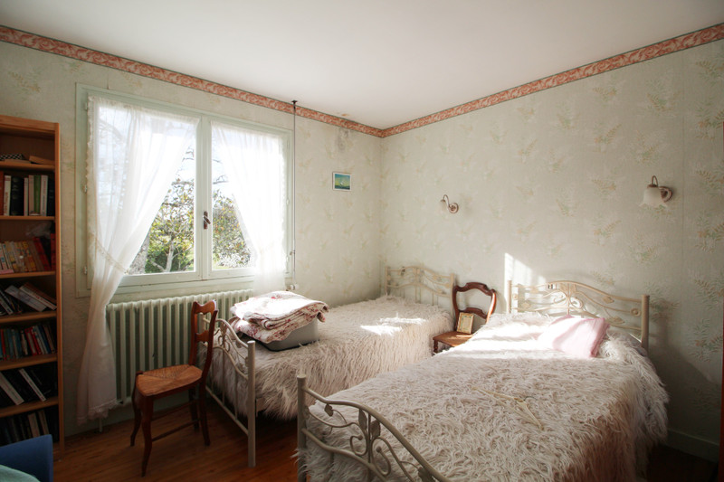
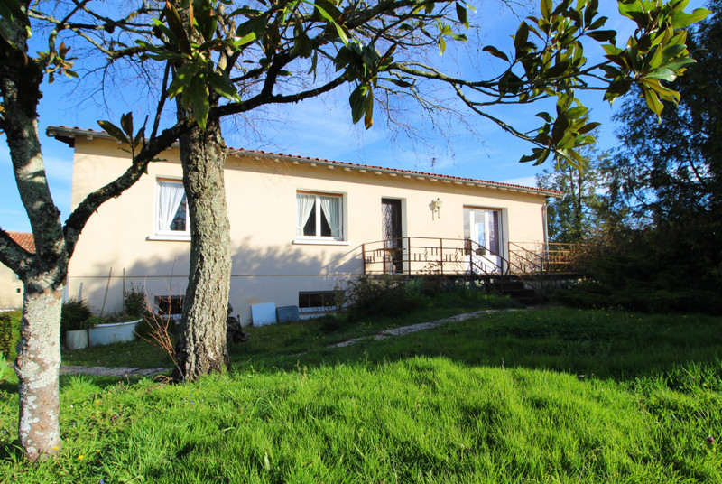
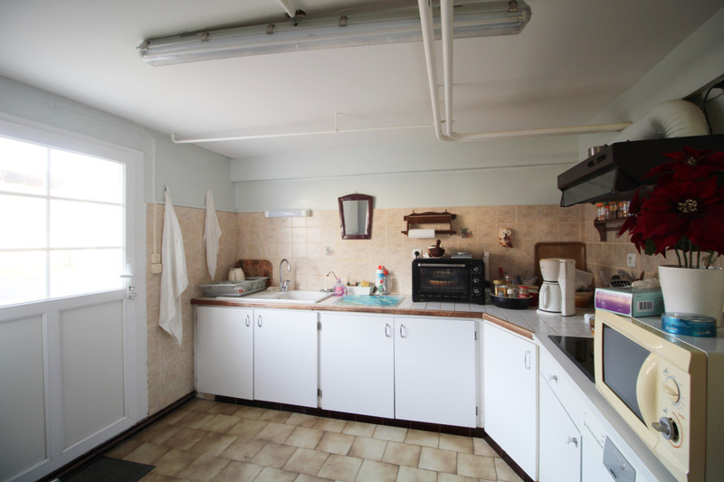
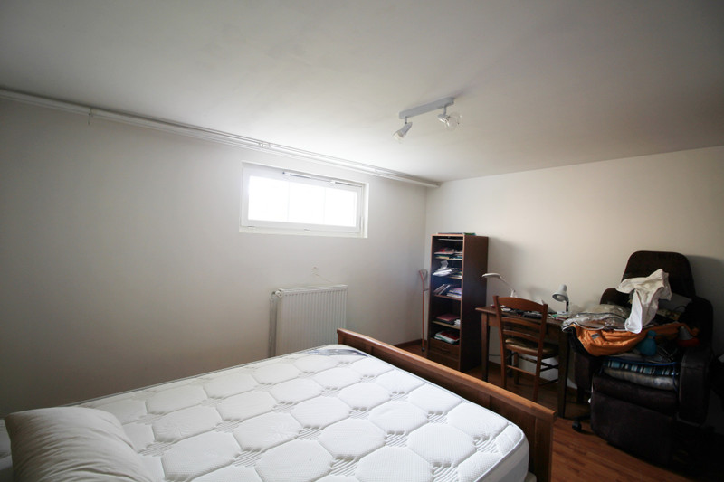
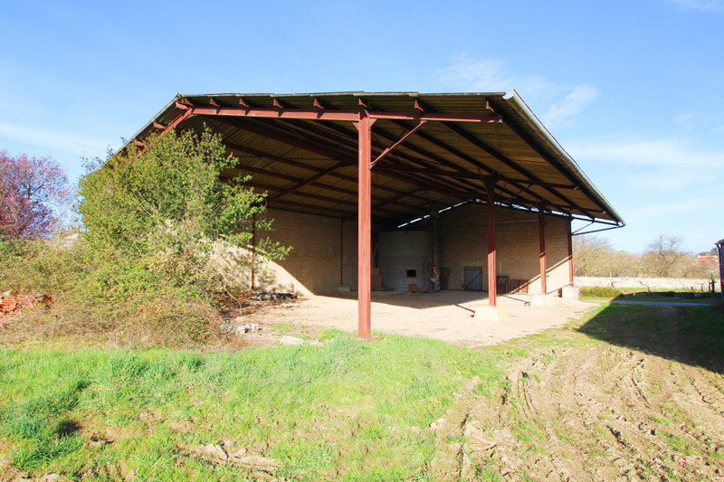























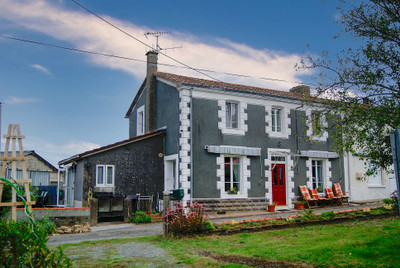
 Ref. : A24402NHA79
|
Ref. : A24402NHA79
| 