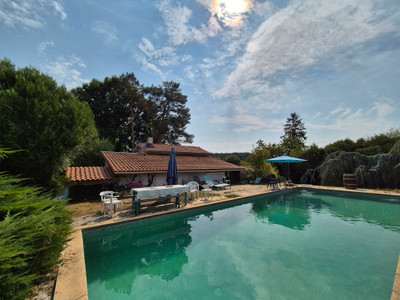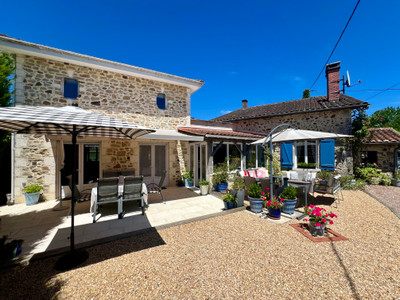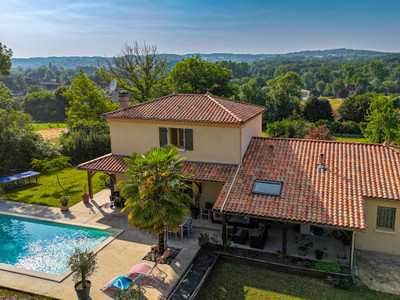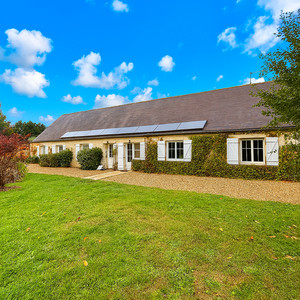11 rooms
- 4 Beds
- 4 Baths
| Floor 267m²
| Ext 1,836m²
€457,000
€411,300
- £357,461**
11 rooms
- 4 Beds
- 4 Baths
| Floor 267m²
| Ext 1,836m²
€457,000
€411,300
- £357,461**

Ref. : A35716CHT24
|
NEW
|
EXCLUSIVE
Exceptional Stone Residence with Indoor Pool and Panoramic Views
Nestled perfectly into the landscape of a sought-after village, this magnificent French stone-built property is a masterclass in timeless elegance, sustainability, and refined taste. With panoramic views over the rolling countryside, it offers a peaceful and luxurious lifestyle in an outstanding setting.
The main house boasts 4 spacious bedrooms and 4 stylish bath/shower rooms. Two inviting living rooms and a stunning, light-filled kitchen/dining area—with bespoke cabinetry and integrated appliances—offer generous living spaces with excellent flow. A pantry/cellar and underfloor heating on the ground floor further enhance comfort and convenience.
The layout is as follows:
Ground floor: kitchen/dining room (35 m²), living room (15.4 m²), study or bedroom 3 (14.8 m²), workshop (28.8 m²), pantry/cellar (11.2 m²).
Attached barn: 36 m², featuring a 27 m² indoor pool and a 28.8 m² mezzanine/bedroom 4, currently used as an art gallery and additional sleeping space.
First floor: bedroom 1 (27.5 m²), bedroom 2 (16 m²), and a second living room (26.5 m²).
Original features have been beautifully preserved and celebrated throughout. The interiors are tastefully decorated with a curated mix of bespoke artwork, high-quality finishes, and a deep respect for the home’s historic character. Local limestone adds warmth and texture, while generous proportions, abundant natural light, and clever design create a calm and uplifting atmosphere in every room.
The barn conversion with its luxurious indoor pool adds a unique and artistic dimension to the property. The hot water system draws from three sources—solar panels, a wood burner, and electricity—ensuring efficient year-round comfort. The loft is fully insulated, all windows are double glazed, and a carport adds practical appeal.
The gardens are a true highlight: a vibrant and carefully composed array of flower beds and peaceful seating areas offer colour and tranquillity in all seasons. A true living canvas, the garden reflects the artistic vision and care of the current owner. Additional features include a potting shed, a summer house ideal for reading, a large workshop, and rainwater storage tanks with a total capacity of 45,000 litres.
With three open fireplaces, exquisite detailing, and exceptional character throughout, this home offers a perfect blend of tradition, creativity, and modern comfort.
Additional information:
Fibre optic installed in the property
Water heating - solar, wood burner and electric
1 Water softener
2 Electric showers
Oil fired Burner - Viessman
Under floor heating on the rez de chausse
1 walk in wardrobe
------
Information about risks to which this property is exposed is available on the Géorisques website : https://www.georisques.gouv.fr
[Read the complete description]














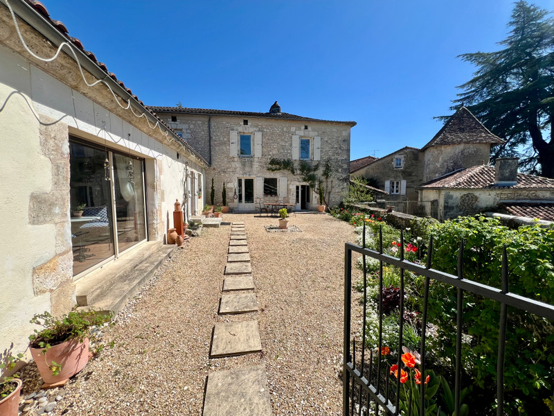
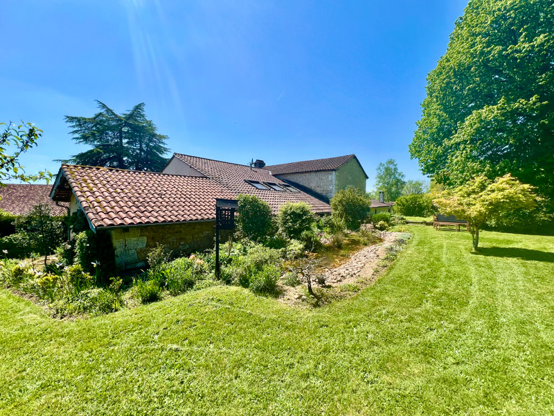
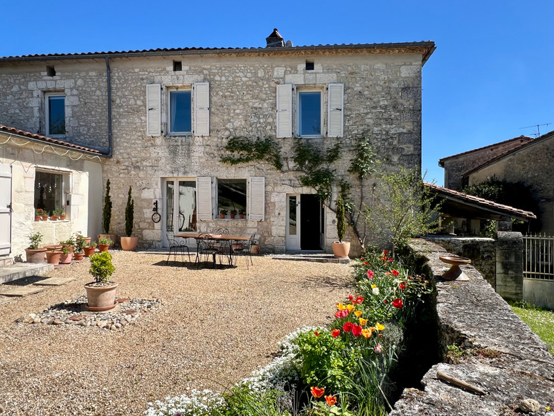
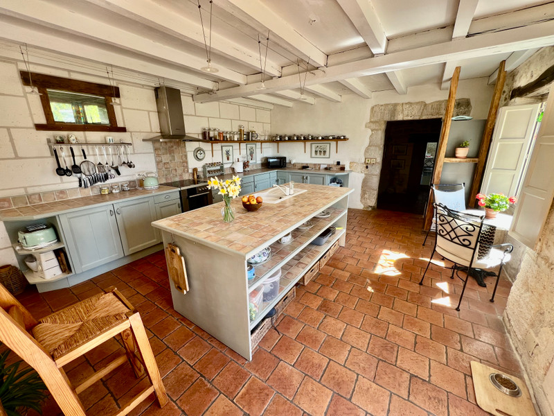
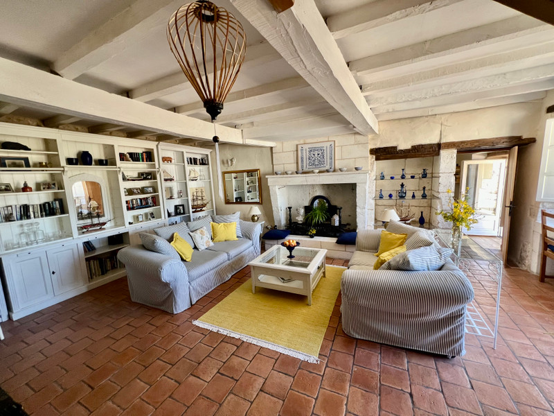
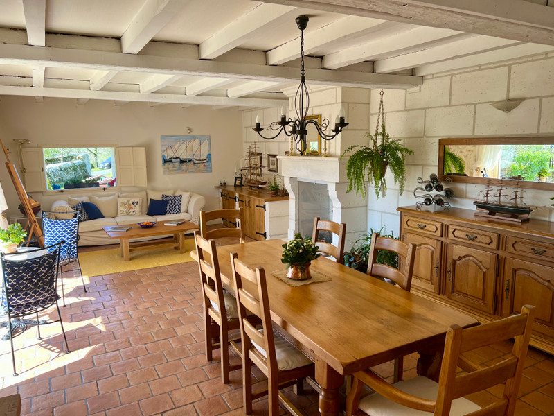
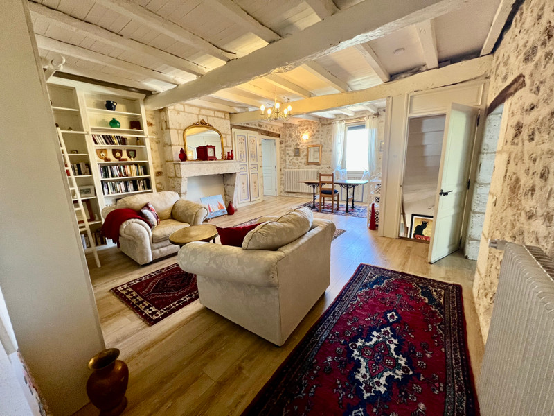
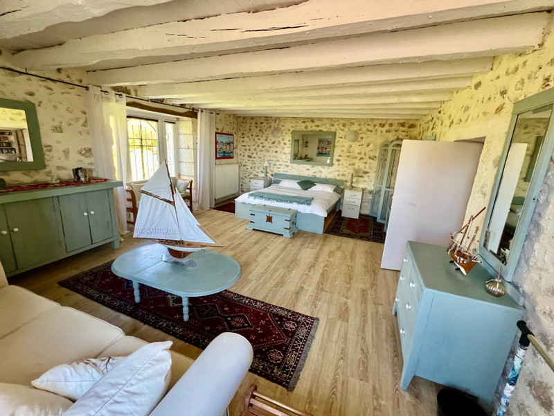
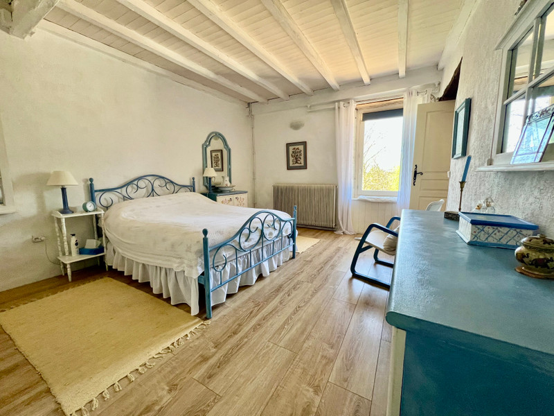
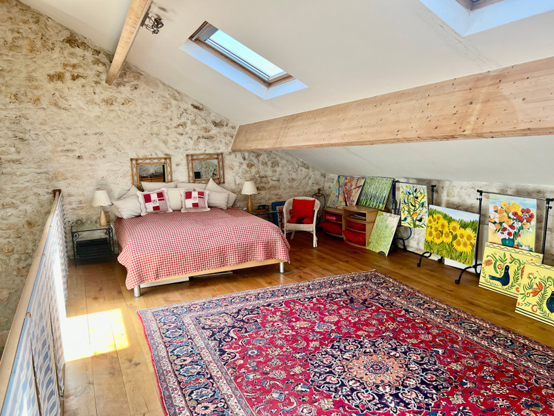
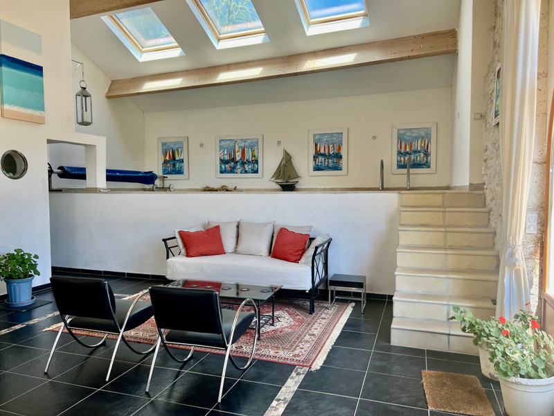
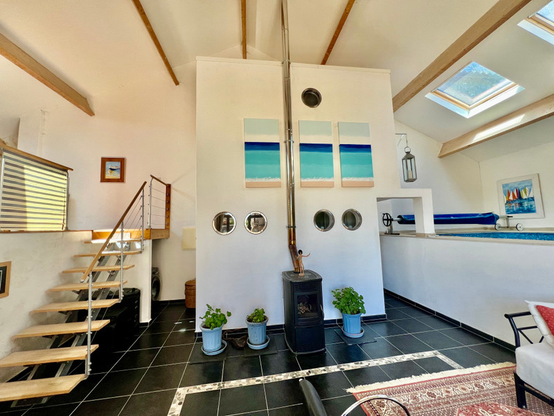
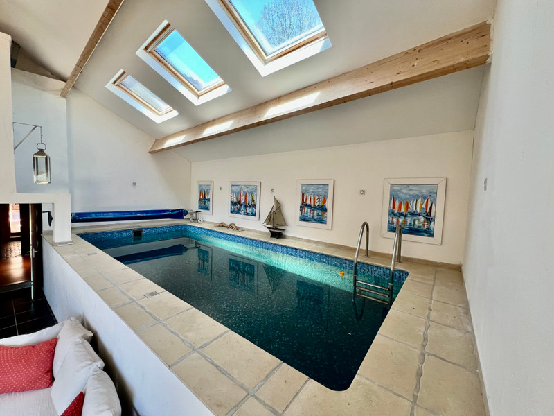
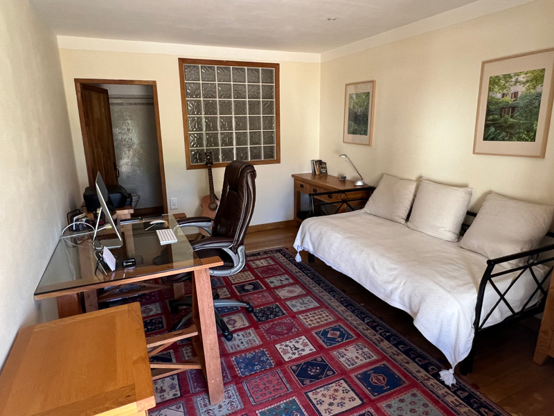
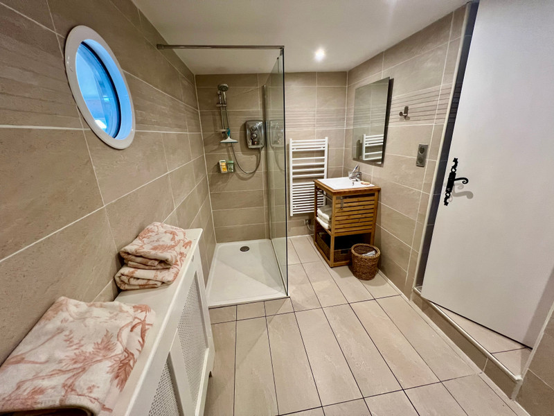















 Ref. : A35716CHT24
|
Ref. : A35716CHT24
| 

















