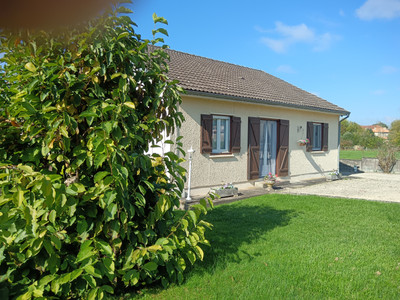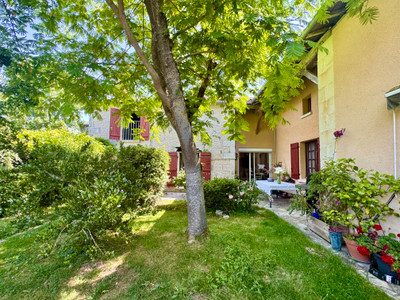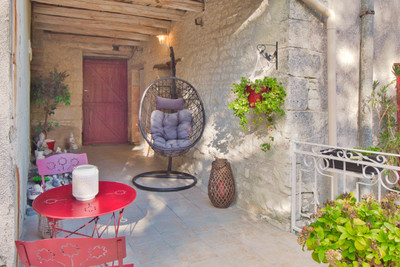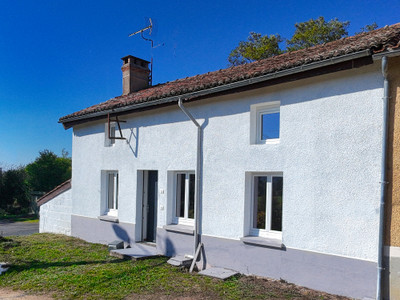6 rooms
- 5 Beds
- 1 Bath
| Floor 180m²
| Ext 2,249m²
€141,700
€130,800
(HAI) - £114,136**
6 rooms
- 5 Beds
- 1 Bath
| Floor 180m²
| Ext 2,249m²
€141,700
€130,800
(HAI) - £114,136**

Ref. : A35656LW86
|
EXCLUSIVE
Detached 4/5 bed character house with garden, basement, extension and outbuildings in this pretty village.
A delightful piece of history this beautiful detached property was the former station hotel (railway now long gone) and the lettering can still be seen on the front of the property. The building attached to the side of the house has independant access and could be developed into a fabulous home office or could be great for holiday rentals with potential to develop 2 levels of accomodation using the footprint below.
On the ground floor is a large reception room with kitchen overlooking the back garden. A further reception room at the front of the property would be the ideal dining room or lounge whilst the third good sized room on this level could be the 5th bedroom.
There is a bathroom and separate lavatory on this floor.
On the first floor the central corridor with juliet balcony leads to 4 good sized bright bedrooms whilst the staircase continues up to the loft space above.
Below the house is a basement level with plenty of room for storage, workshops and a laundry room.
The front door leads into a small porch and onwards to the hallway running through the centre of this impressive property.
To the left is the full width reception room with double glazed windows at the front and rear of the building. There is a woodburning stove in this room and a fitted kitchen overlooking the back garden.
To the right of the hallway is a smaller reception room with stone mantlepiece (chimney is currently un-lined) at the front of the house and a further room, that cold be used as a bedroom (perhaps owners accomodation if running a B&B), at the rear. The end of the hallway leads to the bathroom, with walk-in shower, heated towel rail and basin as well as the separate wc. There is also acess to the basement staircase from this hallway.
Upstairs the oak staircase leads to a wide corridor that runs to the front of the property and a pretty juliet balcony. There are 4 good sized double bedrooms on this floor, 2 at the front and 2 at the rear with large double glazed windows.
The basement below is a great space for storing garden furniture/equipment and as a workshop. There is access at the rear to the back garden that has a well and a large open fronted hangar with earth floor.
Adjoining the house is an extension to finish renovating. This space could be developed into a lovely sun room with raised terrace over the garden (steels in place). Below this room is an open sided parking area that could possibly be turned into habitable space making this extension a 2 level holiday gîte perhaps.
The house is on a no-through road and within walking distance to the village shop, bistro and the restaurant over-looking the attractive lake (there are even views of this lake from the upstairs rear windows through the trees).
This is a fabulous opportunity to buy a property with character and huge potential for family living as well as income possibilities. With electric radiators, fully double glazed, electrci shutters on the front windows, insulated and on mains drains.
Poitiers and Limoges airports are both around 1 hours drive away and the larger town of L'Isle Jourdain has a supermarket and petrol station.
------
Information about risks to which this property is exposed is available on the Géorisques website : https://www.georisques.gouv.fr
[Read the complete description]
 Ref. : A35656LW86
| EXCLUSIVE
Ref. : A35656LW86
| EXCLUSIVE
Your request has been sent
A problem has occurred. Please try again.














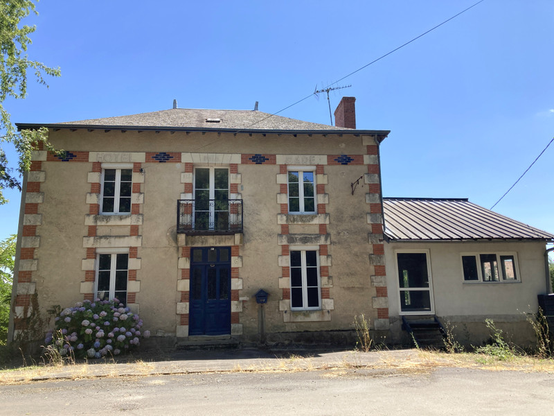
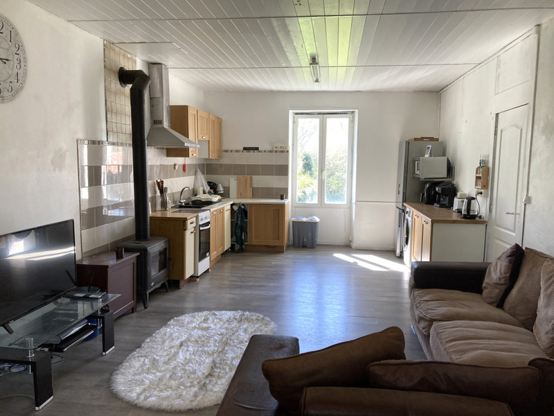
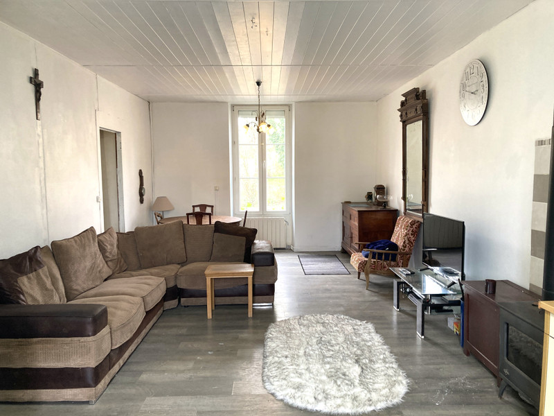
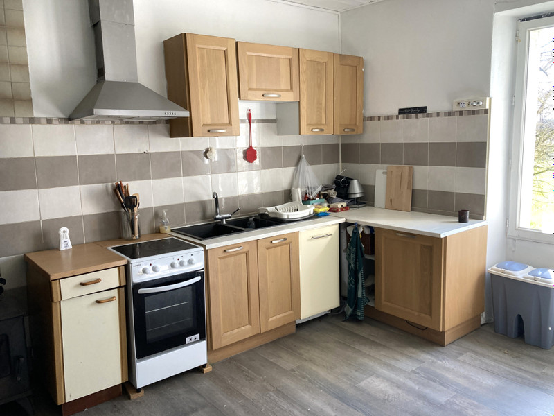
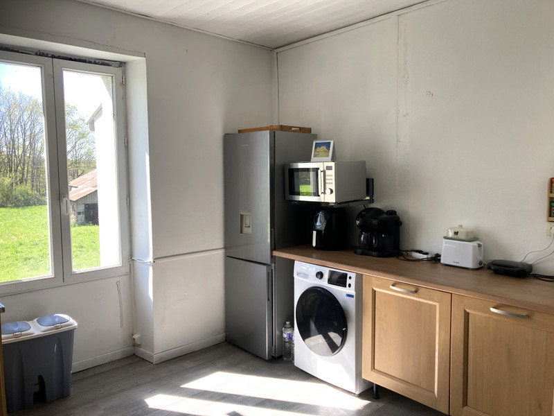
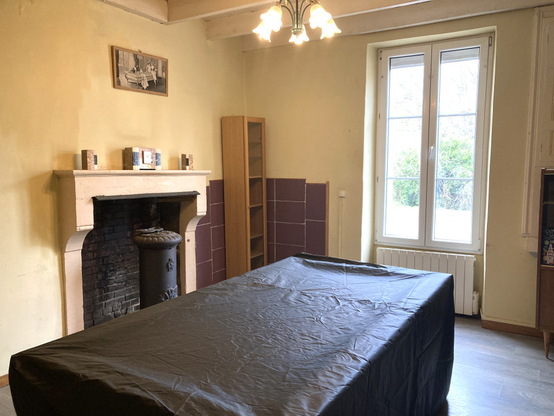
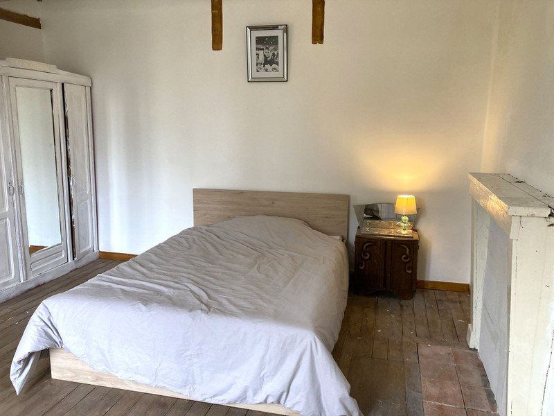
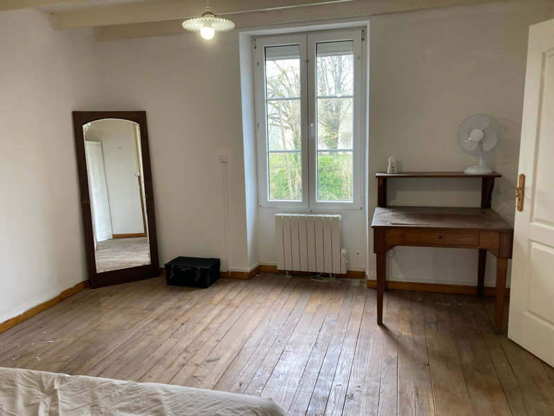
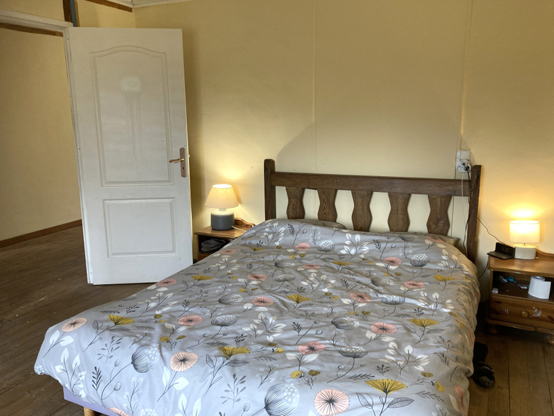
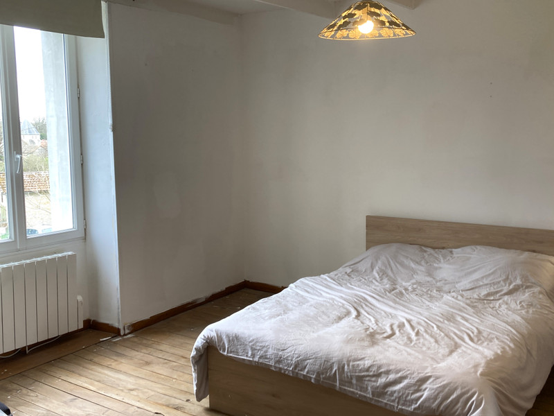
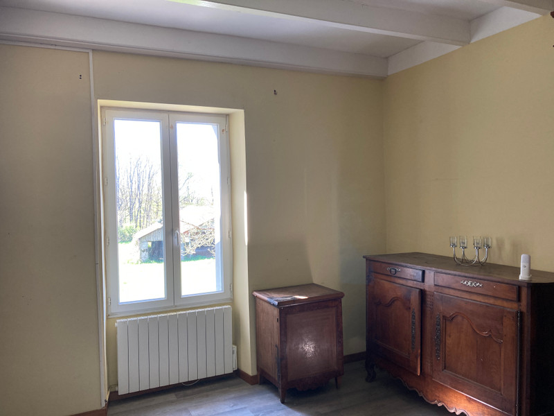
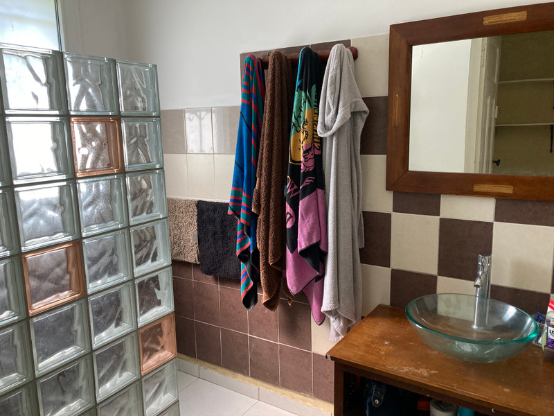
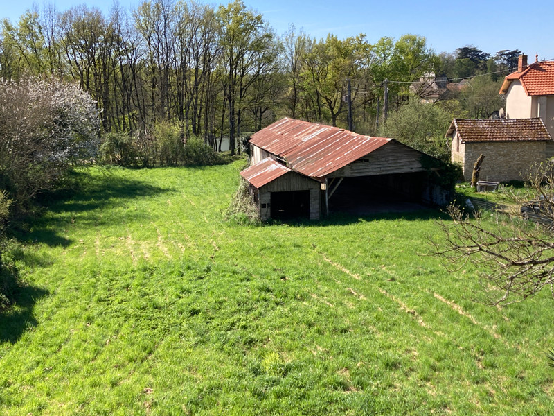
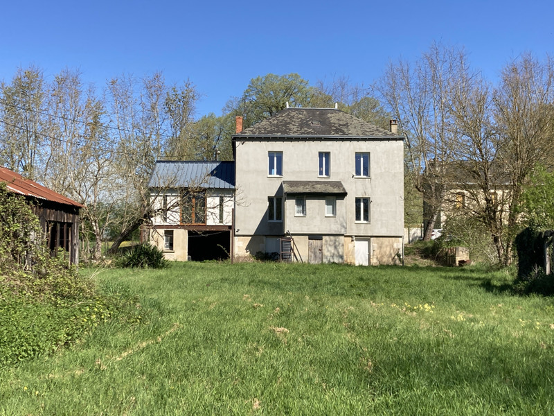
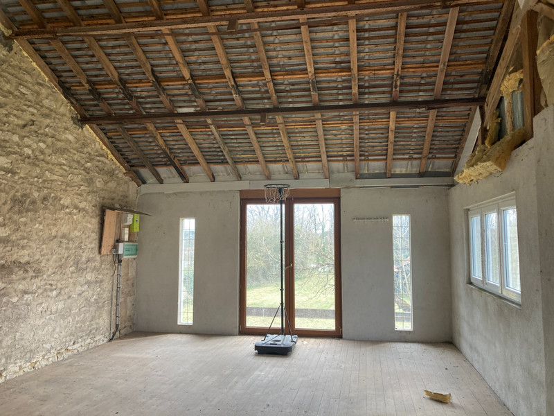















 Ref. : A35656LW86
|
Ref. : A35656LW86
| 

















