Energy Efficiency Ratings (DPE+GES)
DPE in progress.
4 rooms - 2 Beds - 2 Baths | Floor 110m² | Ext. 3,300m²
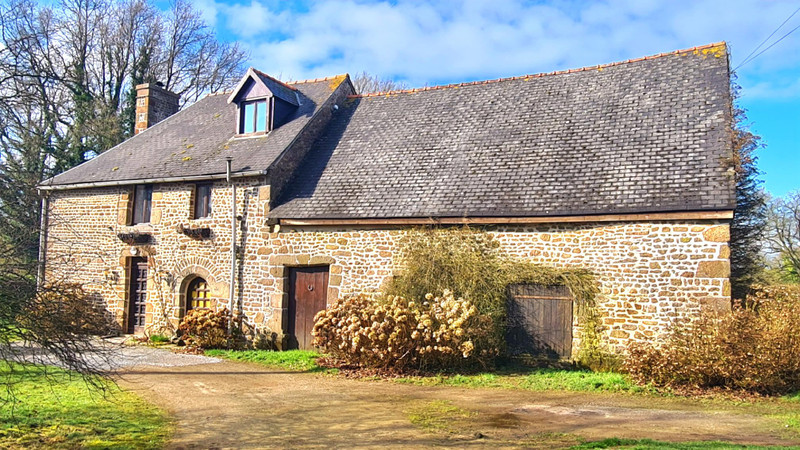
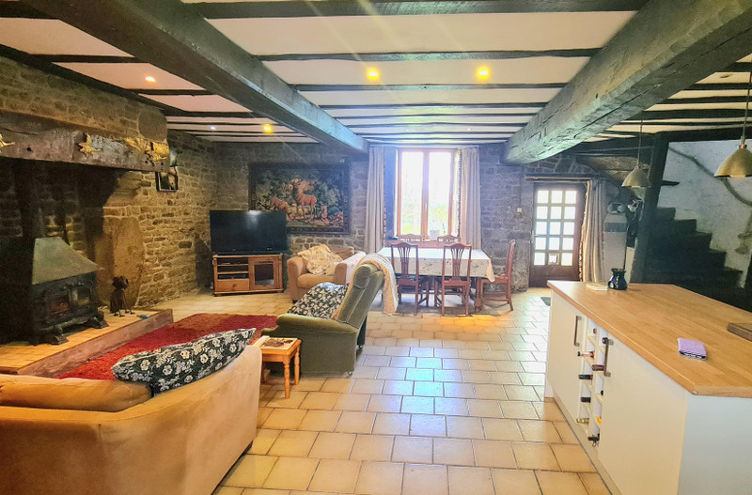
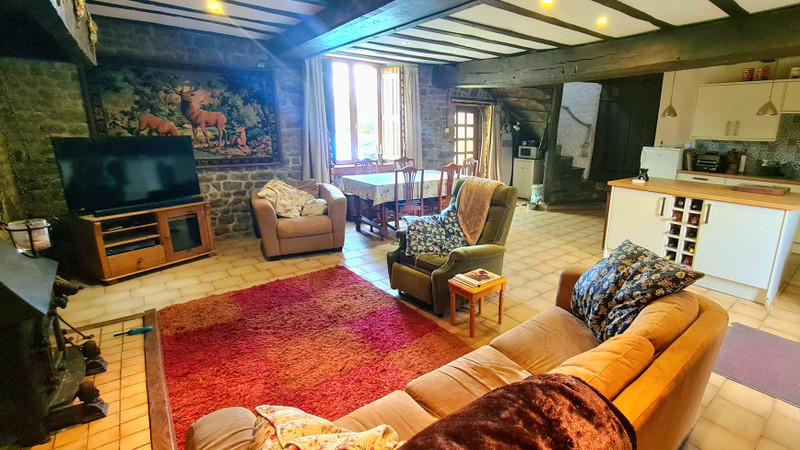
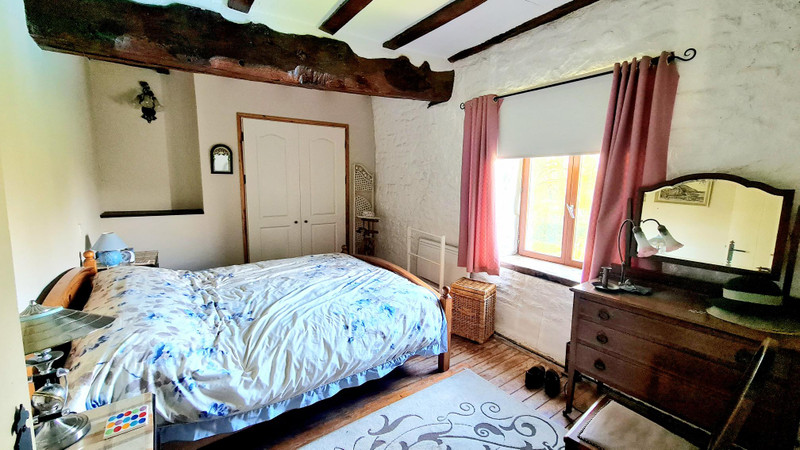
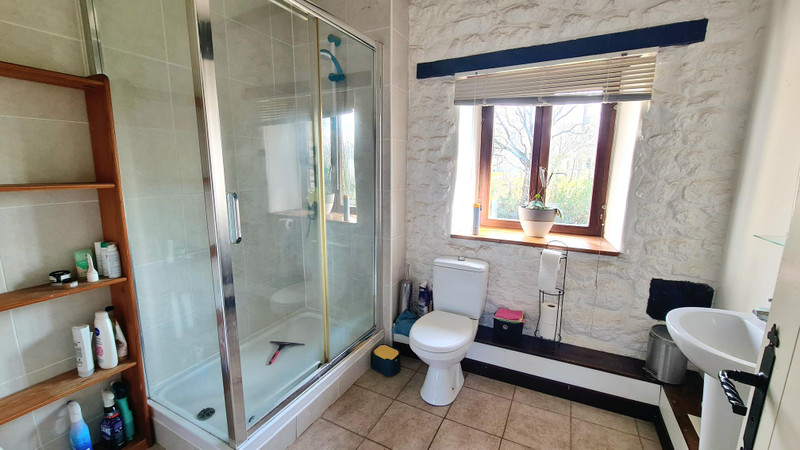
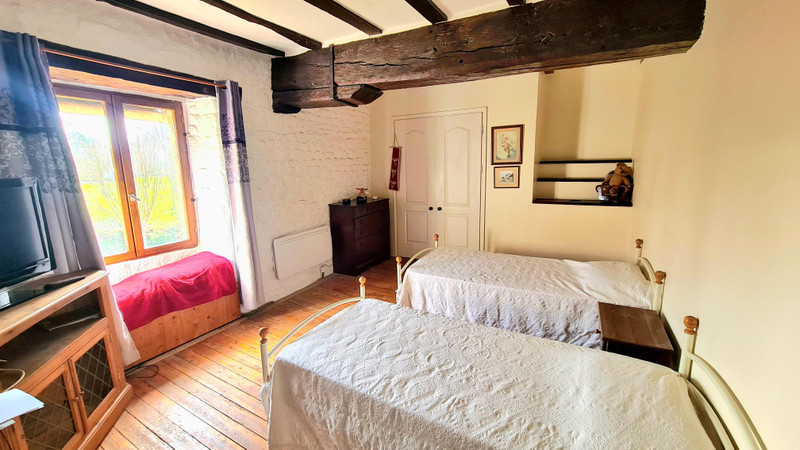
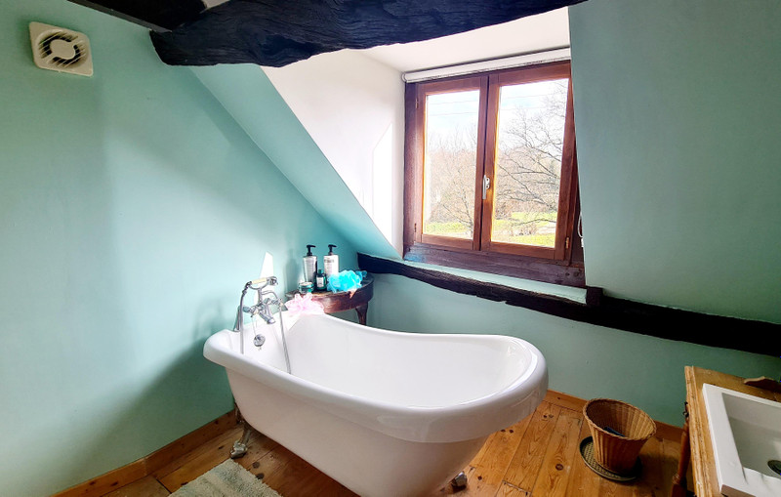
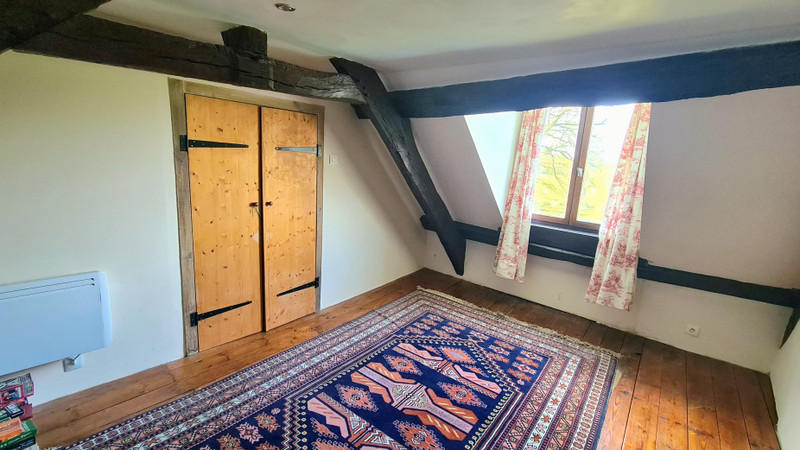
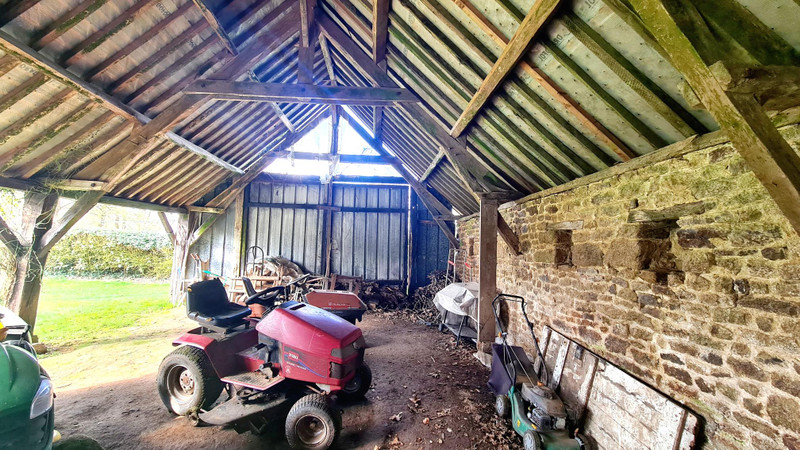
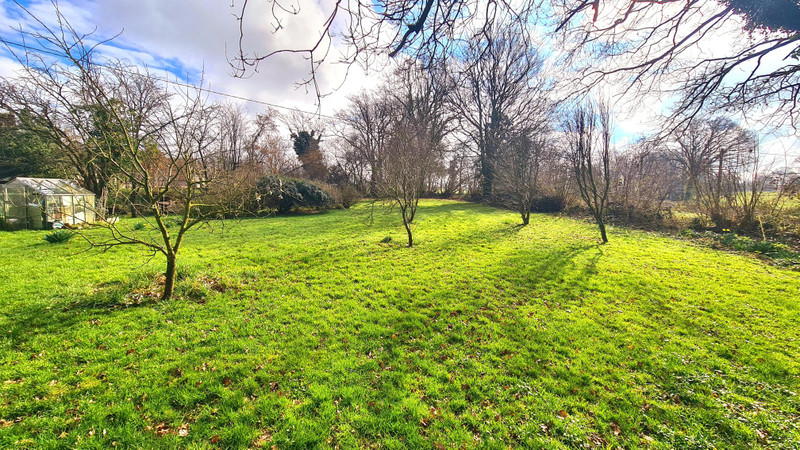










You enter directly into the open plan lounge and kitchen area (50.8m2). There stands a central granite fireplace with wood burning stove, fitted kitchen, dining area with space for a family size table and lounge area. A feature oak staircase leads up to a central landing (9.2m2) with 2 good size double bedrooms (17m2, 14.6m2). Both with fitted storage and oak flooring. A shower room with WC is also located on this floor. To the second floor there is a guest bedroom (14m2) that sits next to a bathroom with wc (5.2m2 including free standing bath, sink and wc).
The property comes with a traditional bread oven outbuilding used for storage, a large stone barn, a hangar (perfect space for outside entertaining) and a utility room with has extra storage. There is garden on all 4 sides of the property and mature trees, fruit trees and established shrubs are mixed in with a large lawn area. Parking at the front for several vehicles.
Carelles has a popular bar that also does meals certain times of the week but 8km away is the large market town of Gorron.
140 km to the nearest ferry port
53km to the coast.
------
Information about risks to which this property is exposed is available on the Géorisques website : https://www.georisques.gouv.fr
Hi,
I'm Amanda,
your local contact for this Property
Amanda FELLOWS
Any questions
about this house





LOCATION










* m² for information only
DPE in progress.
DPE in progress.
LOCATION
DPE in progress.