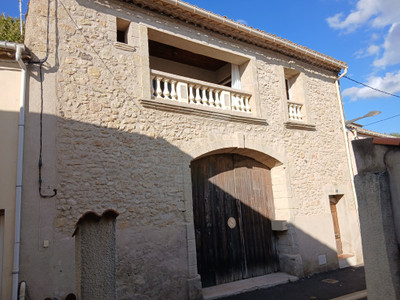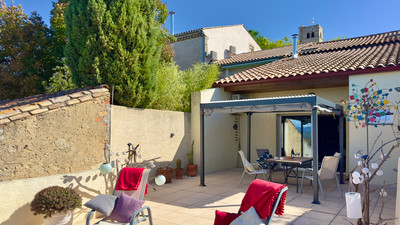6 rooms
- 4 Beds
- 1 Bath
| Floor 136m²
| Ext 70m²
€235,000
€230,000
- £200,698**
6 rooms
- 4 Beds
- 1 Bath
| Floor 136m²
| Ext 70m²
€235,000
€230,000
- £200,698**
Spacious renovated 4-bed stone village house with large courtyard, 2-storey garage barn and rooftop terrace
A charming maison vigneronne with outbuildings set in a quiet village setting, close to cafés and restaurants as well as a supermarket and other shops, a weekly market and a medical centre, this property gives you space (95m²) to keep several vehicles including a camping car, as well as having convenient parking outside.
Four bedrooms and two reception rooms, two outside spaces and two gorgeous lofts, give scope for all sorts of uses, including conversion of the upper floor of the wine cave to an independent dwelling, subject to planning permission.
The original double front doors, carefully restored, lead into a lobby and entrance hall with their traditional decorative floor tiles, and to the right, the 20m² living and TV room, with its panelled doors and spacious walk-in cupboard. To the left, the dining room, with its delightful patterned floor tiles. It has room for relaxing as well as dining!
Opening onto this is the fully-fitted timber kitchen and breakfast room, which has a glazed door to the street, and also has decorative floor tiles. From here there is direct access to the garage/wine cave/workshop, and a downstairs WC.
On the south-west side of the property is the completely private 50m² courtyard, with walls in stone and brick, a lilac tree, arums and a yucca; and an evocative 12m² stable with its original fireplace, ideal for the creating a summer kitchen.
Above the wine cave/garage is its loft space, with its traditional winding gear still in place for bringing the grapes up for fermentation! It has window openings on both sides and its original terracotta tiles on the floor. With access from the space below, this would make a wonderful apartment (subject to planning approval).
Back in the house, the staircase leads upstairs from the main entrance hall, and a corridor gives access to four bedrooms, the marble-effect tiled luxury bathroom, with both bath and walk-in Italian shower, and a separate WC. At the end of the corridor, there is a doorway to the loft space above the garage/wine cave.
On the second floor of the house is a superb space, the size of the entire maison vigneronne, its windows already double-glazed to match the rest of the house, with wide sliding glazed doors giving access to the roof terrace, which has views on three sides over the terracotta roofs to the countryside. This space would make a fabulous huge master suite with living area, a music or art studio, gym, or a majestic children's play area. Town gas central heating, as in the rest of the house, and water pipes, are already installed.
As recent visitors commented: "the interior of the house was fantastic"!
Puisserguier is a gorgeous wine-making village with an 11th and 12th century château, surrounded of course by vineyards, with a backdrop of La Montagne Noire to the north, and the Mediterranean beaches 28 km away at Valras Plage, to the south.
The village has banks, a post office, cafés/bars, restaurants, a pharmacy, 3 doctors, a bakery, a butcher, a greengrocer, a supermarket and schools.
Narbonne is 22 km, Carcassonne 62 km, Béziers 17 km, Capestang and the Canal du Midi, 4.7 km, and the market town of St Chinian, 11km. Spain is 118 km, about an hour and 20 minutes away.
Room Sizes:
Ground floor:
Entrance lobby: 2.1m²
Stair hall: 6.28m²
Living room: 19.26m² plus storage space : 3.36m²
Dining room: 17.8m²
Kitchen: 15.7m²
Garage: 95m², including WC: 2m² and storage room: 5.5m²
Stable: 11.4m²
Courtyard: 50.7m²
First Floor:
Bedroom 1: 11.95m²
Bedroom 2: 9.55m²
Bedroom 3: 10.58m²
Bedroom 4: 10.6m²
Bathroom: 6.37m²
WC: 1.45m²
Corridor: 17m²
Attic over garage: 95m²
Second Floor:
Studio attic space: 56.26m²
Roof terrace: 18.86m².
------
Information about risks to which this property is exposed is available on the Géorisques website : https://www.georisques.gouv.fr
[Read the complete description]














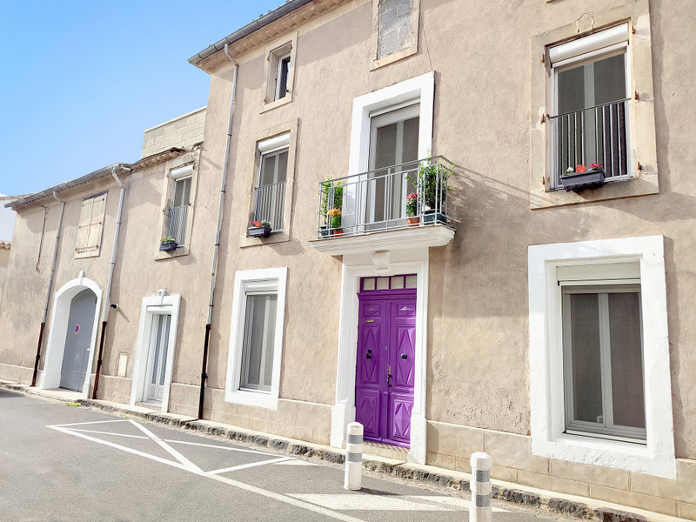
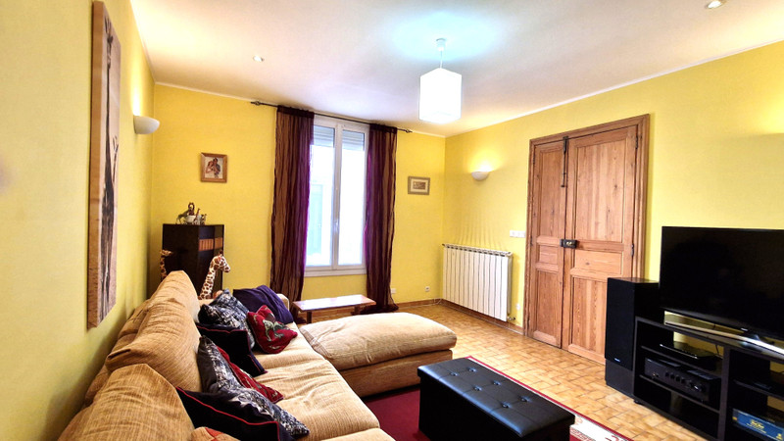
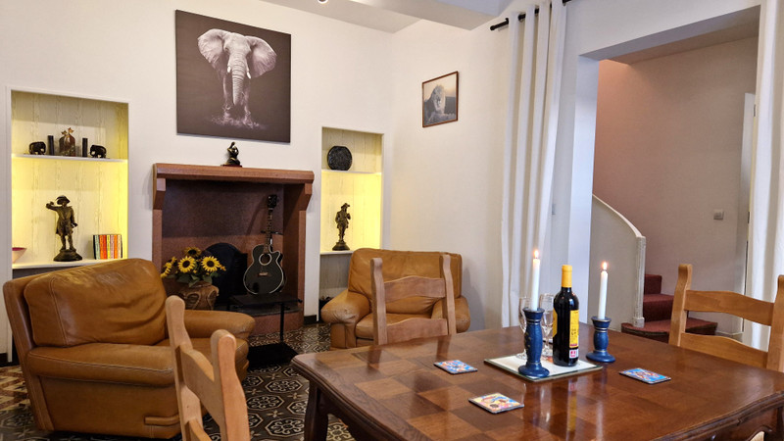
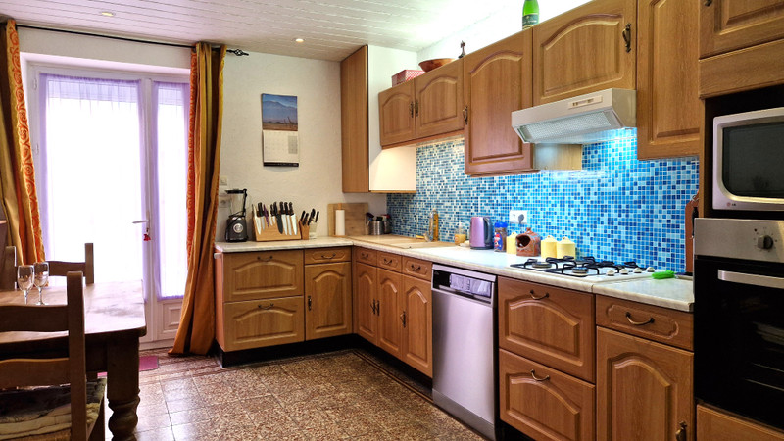
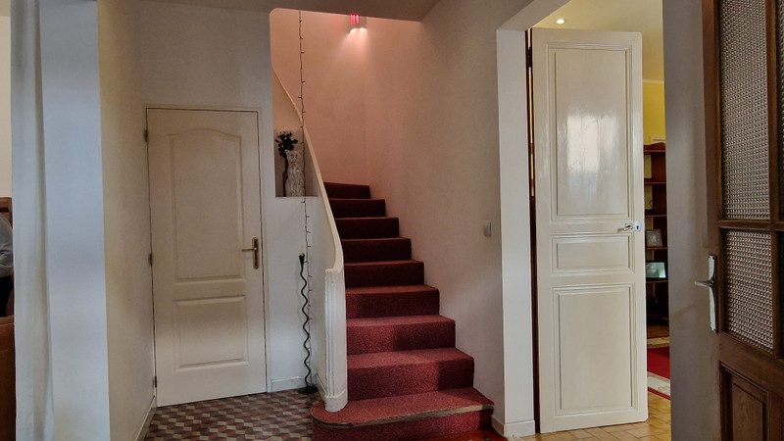
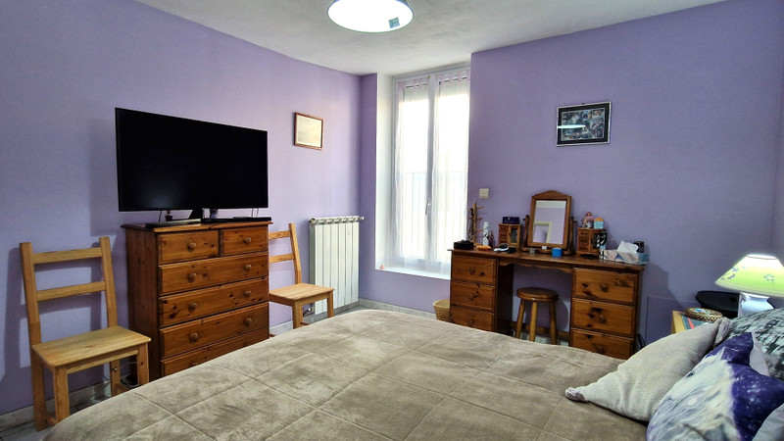
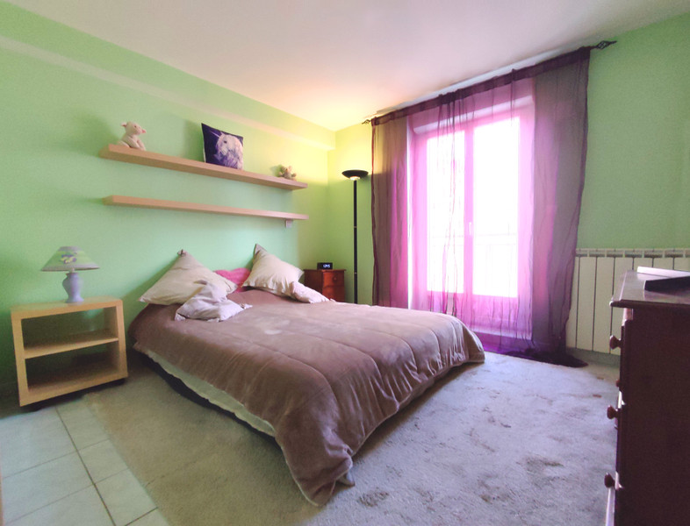
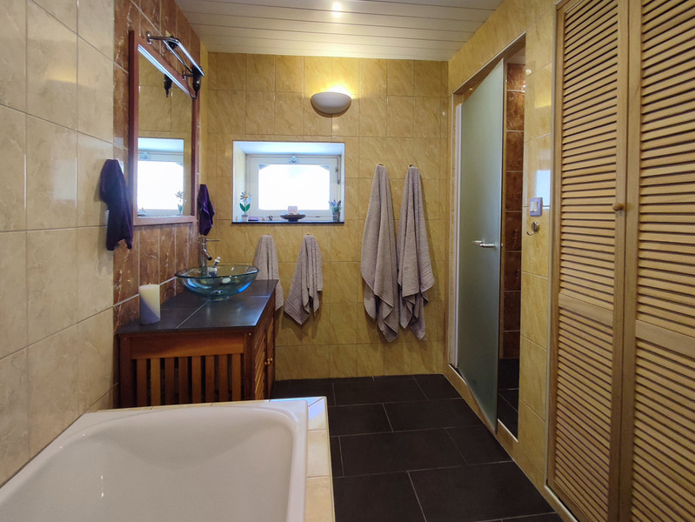
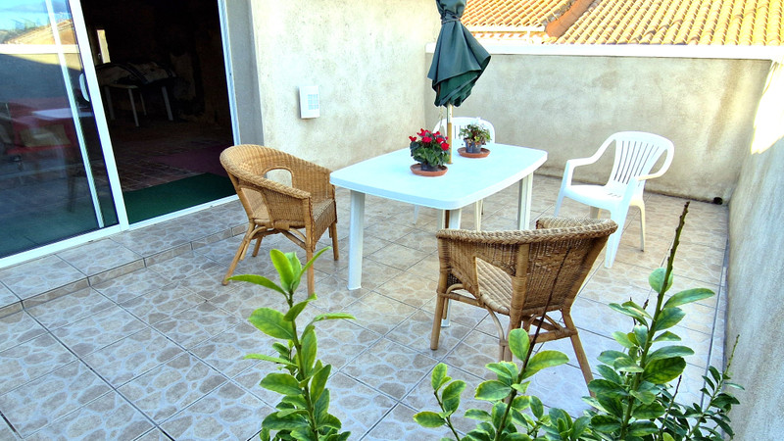
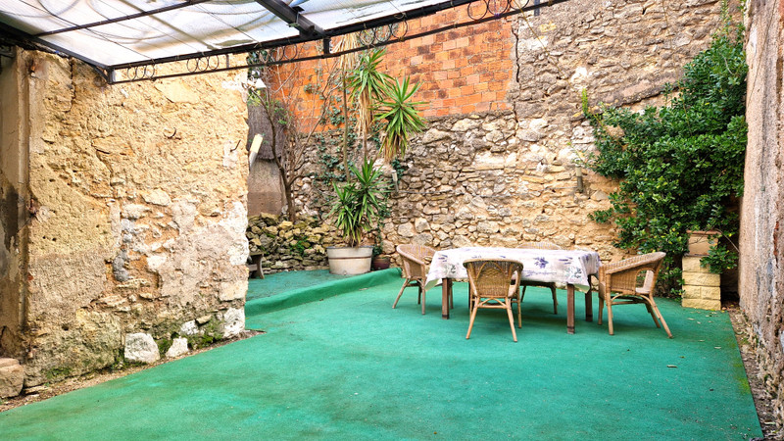























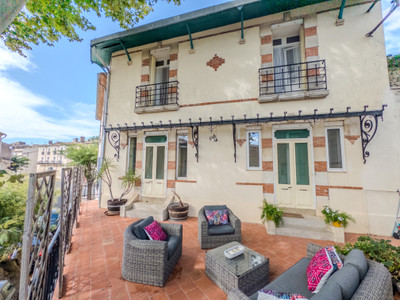
 Ref. : A39490DAL34
|
Ref. : A39490DAL34
| 