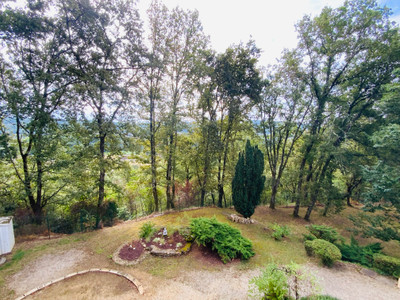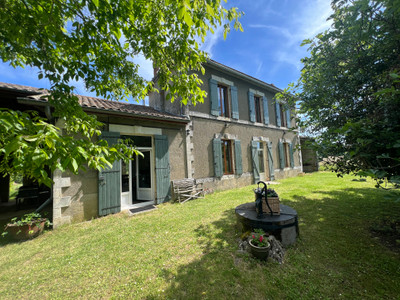5 rooms
- 3 Beds
- 2 Baths
| Floor 127m²
| Ext 828m²
€256,800
- £221,798**
5 rooms
- 3 Beds
- 2 Baths
| Floor 127m²
| Ext 828m²
Well-Proportioned 1950s Home in a Prime Yet Peaceful Location of Montignac-Lascaux
Set in a calm and tranquil position within the sought-after market town of Montignac-Lascaux, this well-maintained and deceptively spacious 1950s home offers a rare combination of privacy, practicality, and easy walkable access to the town’s many amenities. With its renowned bi-weekly market, independent shops, restaurants, and lively cafés just minutes away on foot, this property presents an excellent opportunity for those seeking comfort and convenience in the heart of the Dordogne.
Ground Floor – Generous & Functional Living
- Entrance Lobby – 5.5 m² - Welcoming and practical, providing access to the main hallway and ground floor rooms.
- Master Bedroom – 13 m²- A bright, peaceful retreat with large double doors opening directly to a covered terrace and the rear garden, allowing for a seamless connection to the outdoors.
- Luxury Ensuite Shower Room – 6.4 m² -Equipped with a walk-in shower, WC, modern fixtures, and stylish finishes.
- Dressing Room – 6.4 m²- A dedicated and private space for clothing and storage, located adjacent to the master suite.
- Second Bedroom / Study – 12 m²- Versatile in function, this room can serve as a guest bedroom, home office, or hobby room. It benefits from an interconnecting door to the utility room, allowing for flexible layout and usage.
- Utility Room – 13 m²- Fully plumbed for washing machine use and includes a sink unit. With a patio door leading to the front of the property, this space could potentially be converted to an independent access point or studio area if required.
First Floor – Elevated Living with Light & Comfort
- Living Room – 21.6 m²- A large, inviting space enhanced with a feature pellet burner and a reversible wall-mounted air conditioning unit providing both heating and cooling for year-round comfort. Modern yet cosy, this room opens onto:
- Double-Glazed Conservatory – 8.5 m²- Flooded with natural light and ideal as a reading nook, plant room, or casual sitting area with garden views.
- Family Kitchen – 23 m²- The true heart of the home, this spacious kitchen features a central island unit, ample storage, quality appliances, and a layout perfect for entertaining or family use. With double windows and a glazed door leading to a small balcony, the space is bathed in daylight.
- Third Bedroom – 9 m²- Cosy and well-appointed, this room offers French doors opening onto a covered balcony, providing peaceful views over the rear garden.
- Family Bathroom – 6 m²- Complete with WC, bath and washbasin, this bathroom serves the upper floor comfortably.
- Landing – 3 m² - A simple but functional connection point between upper floor rooms.
Outdoor Space – Easy to Maintain with Historic Character
The rear garden is an ideal mix of functionality and charm—mainly laid to lawn, making it easy to maintain, while a small brook gently runs along the edge, leading to a beautiful historical lavoire, adding local heritage and visual interest.
The covered terrace off the master suite and upstairs bedroom provide shaded outdoor spaces to enjoy the natural setting year-round.
The front of the property is primarily gravelled, with ample parking spaces available to the front and side of the house, perfect for hosting guests or accommodating multiple vehicles.
Technical & Comfort Features
- Pellet Stove in the living room for efficient and eco-friendly heating
- Wall-mounted reversible air conditioning unit for cooling in summer and supplementary heating in winter.
- Double glazing throughout for improved insulation and energy efficiency.
- Modernised kitchen and bathrooms with quality finishes.
- Fully plumbed utility room with external access.
Flexible internal layout, ideal for multi-generational living, work-from-home setups, or potential rental accommodation.
This home is ideally suited for those seeking a permanent residence, holiday base, or investment opportunity in one of the Dordogne's most desirable and accessible towns. Discreetly positioned for privacy but within walking distance of Montignac-Lascaux’s vibrant daily life, it offers the rare combination of space, style, and situation.
------
Information about risks to which this property is exposed is available on the Géorisques website : https://www.georisques.gouv.fr
[Read the complete description]














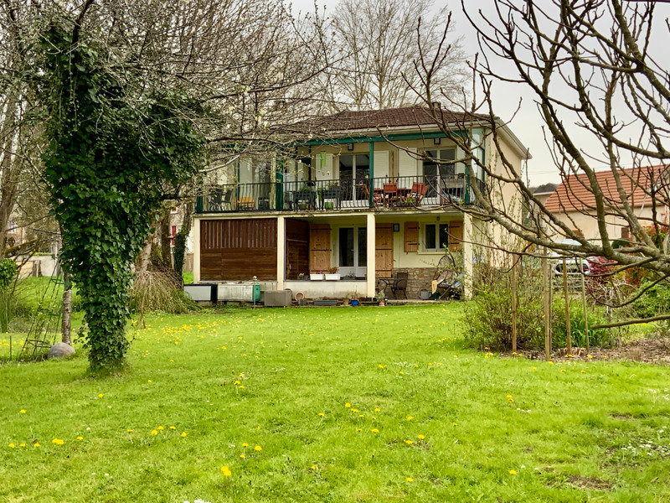
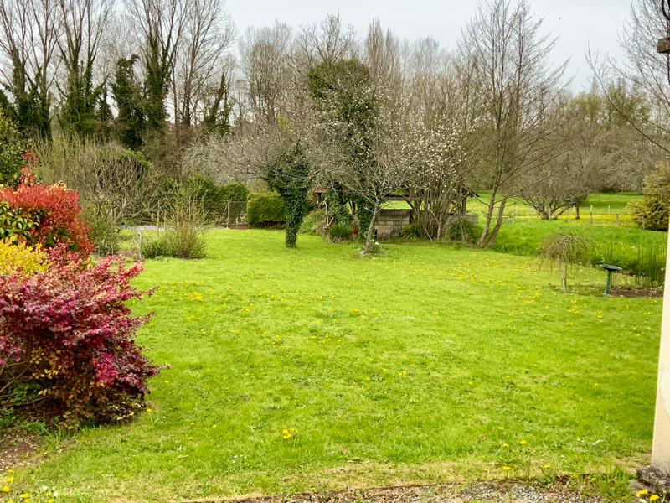
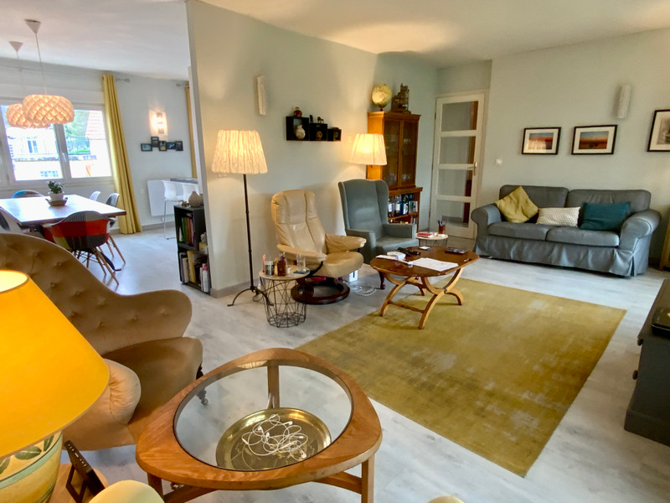
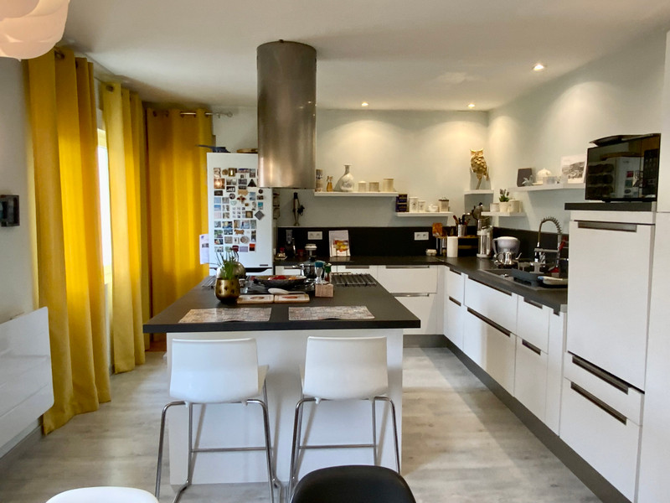
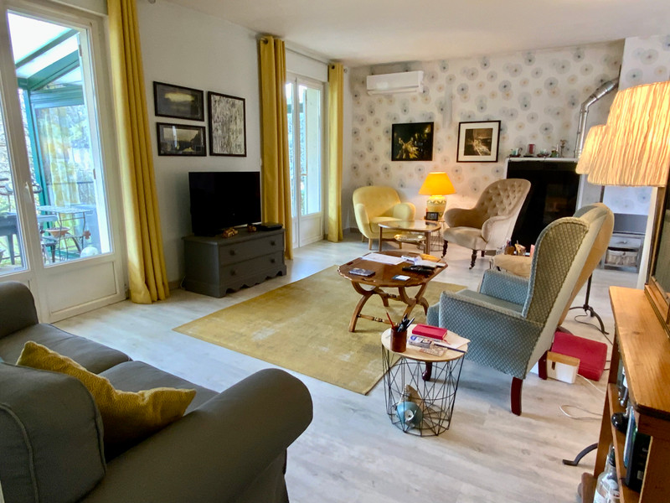
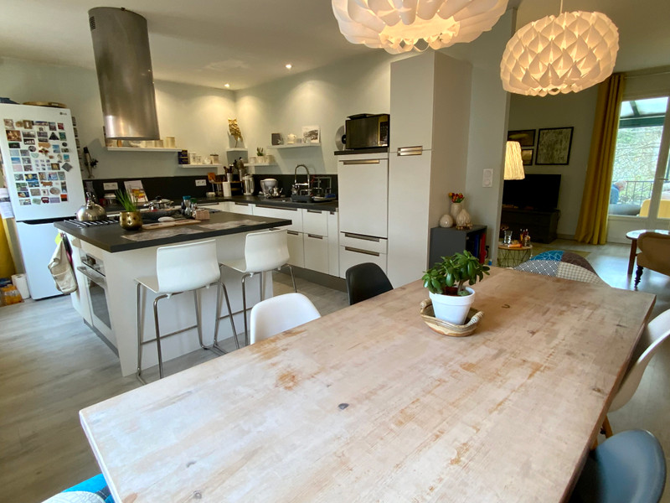
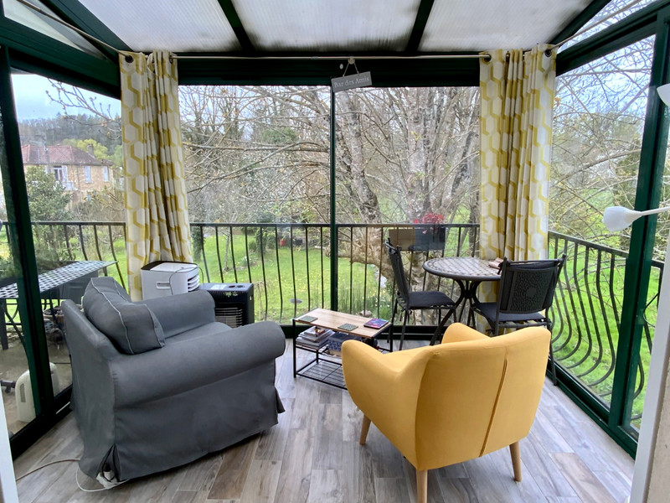
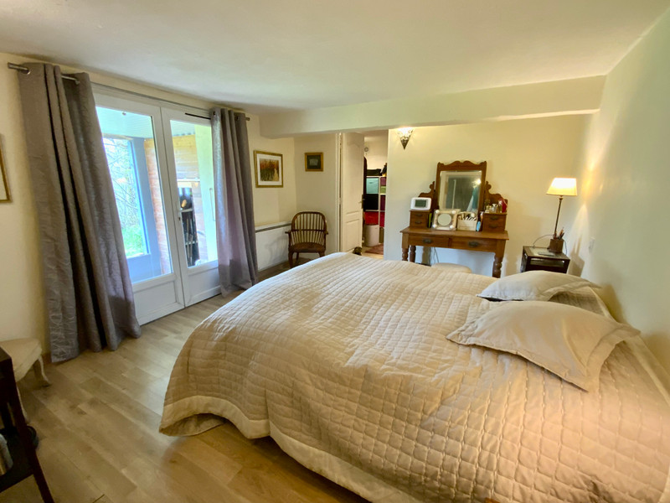
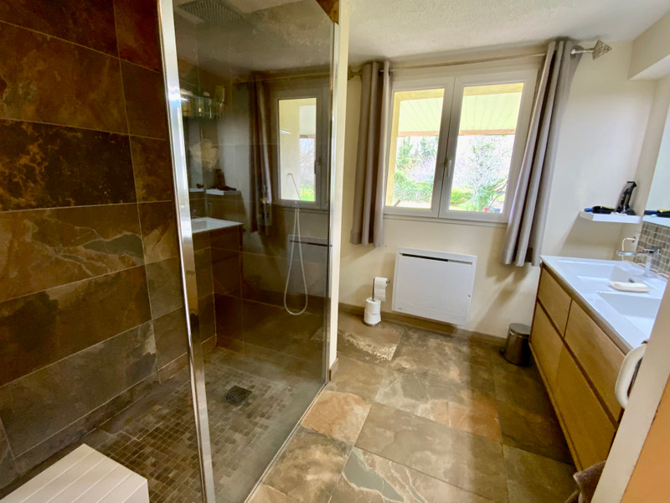
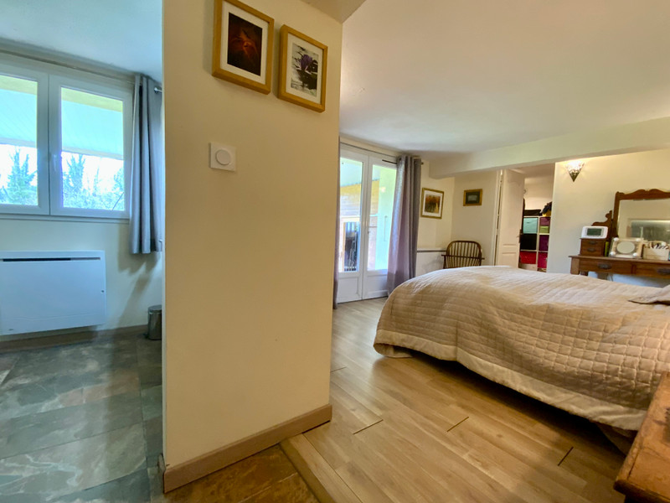























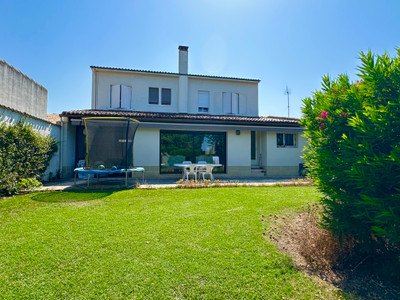
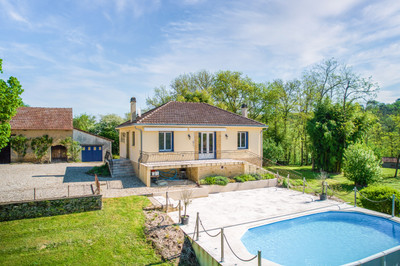
 Ref. : A35816BD24
|
Ref. : A35816BD24
| 