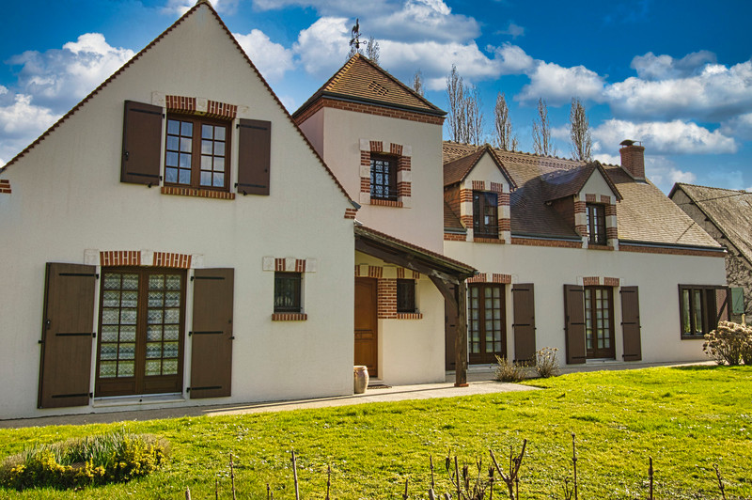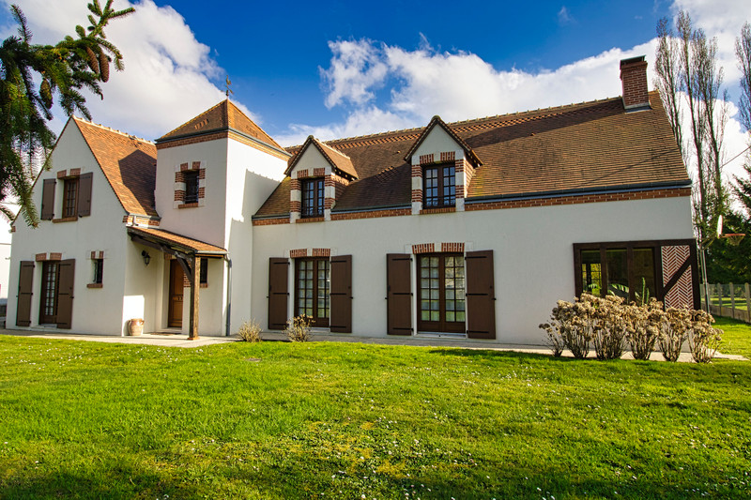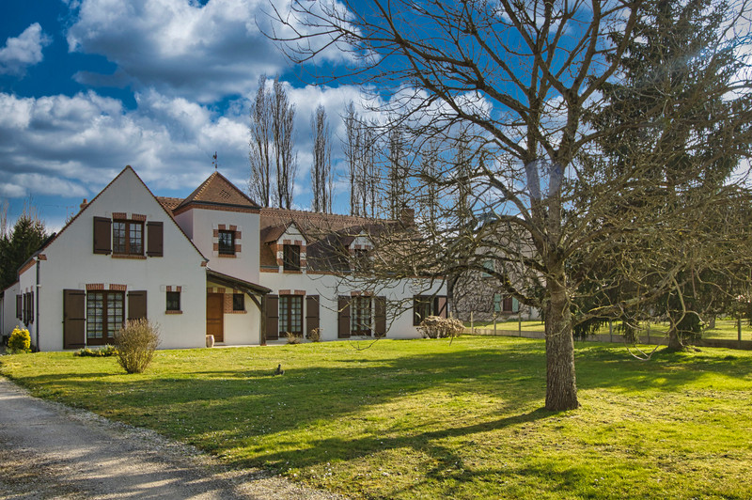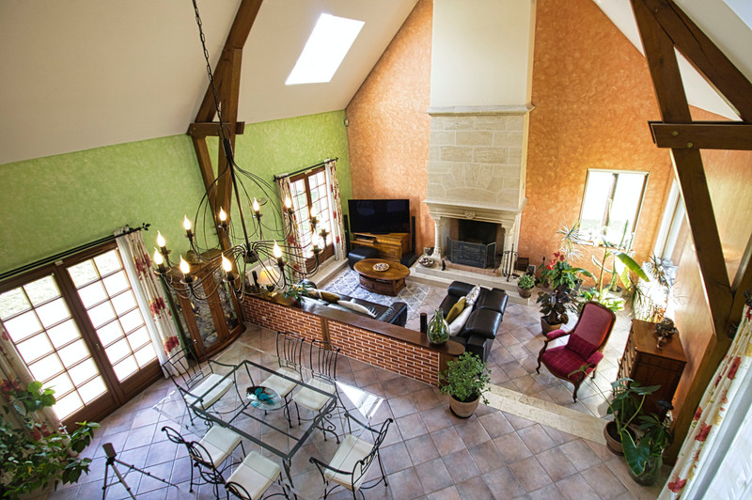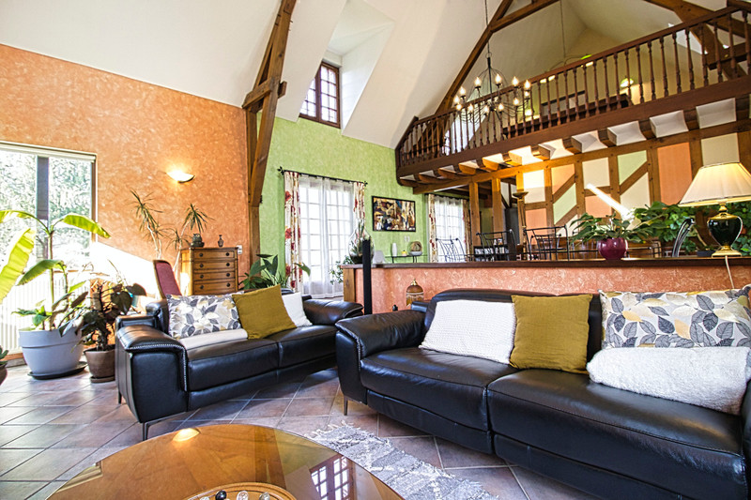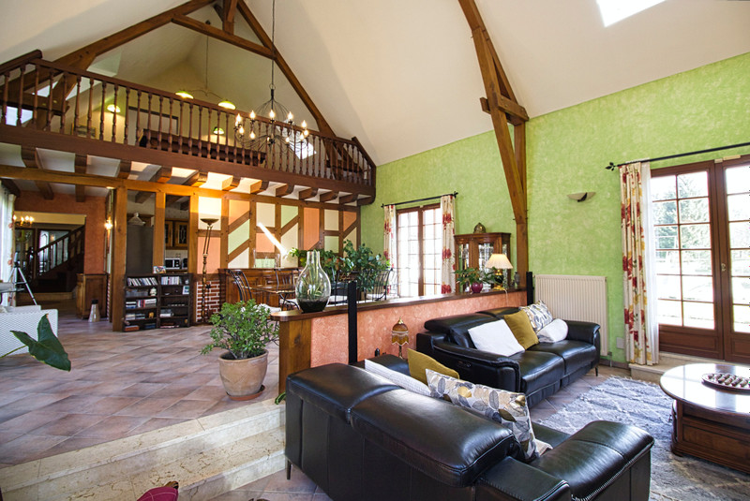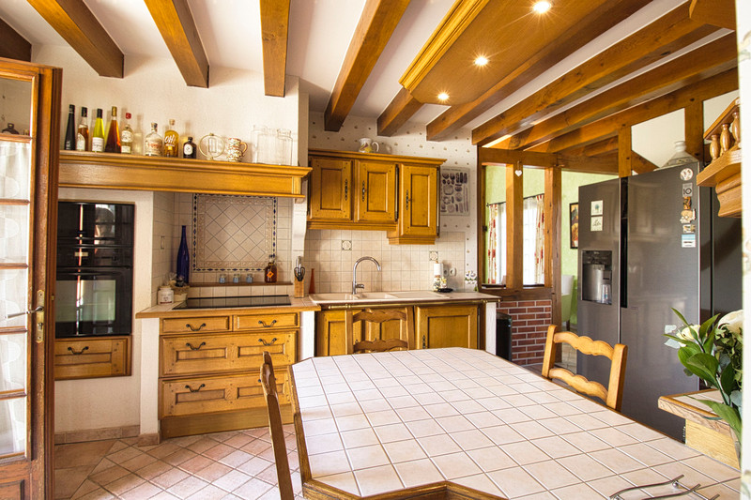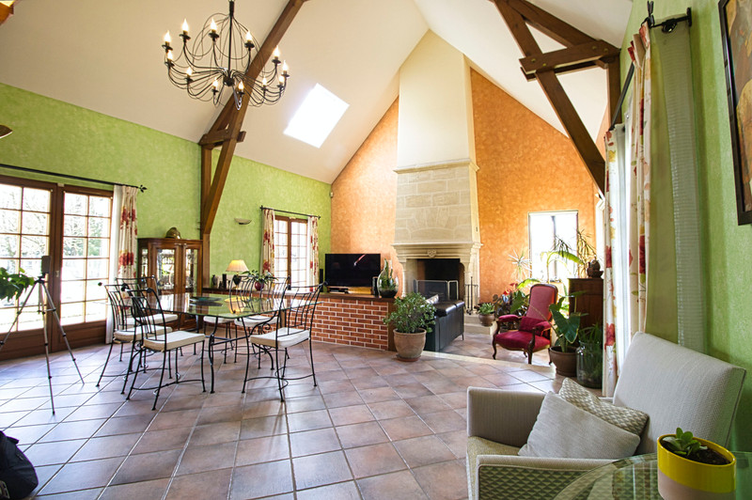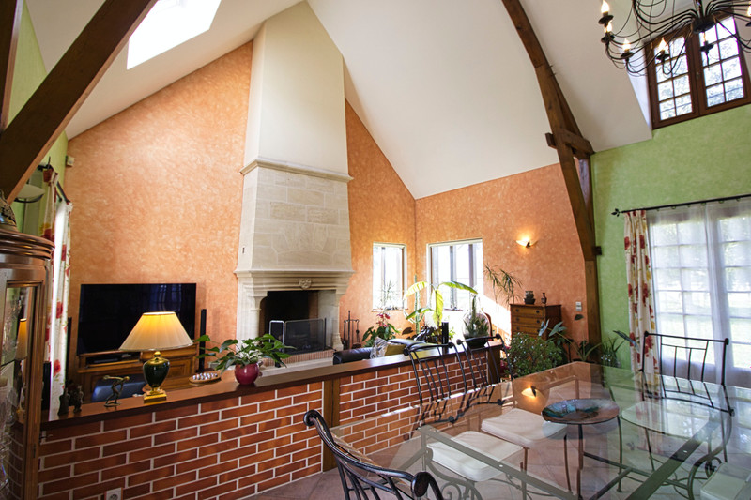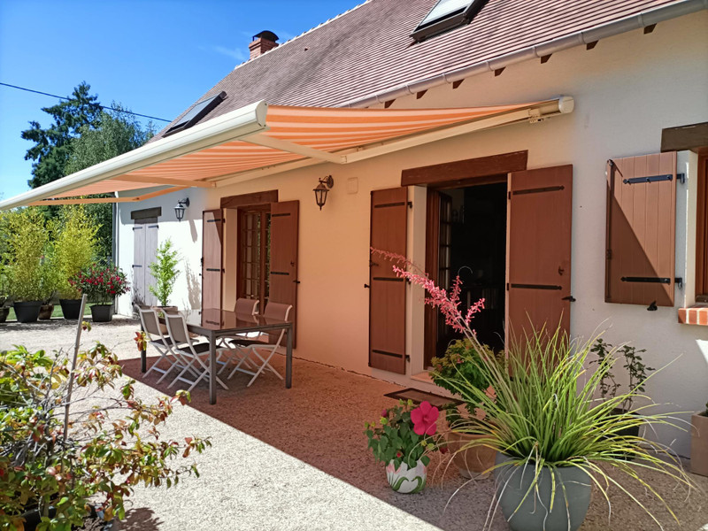6 rooms
- 4 Beds
- 2 Baths
| Floor 201m²
| Ext 4,171m²
€535,000
€513,000
- £445,746**
6 rooms
- 4 Beds
- 2 Baths
| Floor 201m²
| Ext 4,171m²
€535,000
€513,000
- £445,746**
Charming architect-designed property of 201m² in a quiet location ouestOrléans
Pretty garden ask for our 360°
LEGGETT centre val de Loire offers you
Very pretty property of 201m² & lovely wooded grounds of 4171m².
Built in 1997 in a pretty, quiet, wooded setting ouest of Orléans, this architect-designed house is very light and spacious.
Make the most of the space with 1 large cathedral lounge with fireplace and tasteful decor, pretty terrace and wooded garden facing south without the neighbours' view.
Ask for our 360° & our many photos to Bruno Debain sales agent
Situated on the outskirts of Orléans, come and discover this cosy house, full of charm, in a peaceful setting, close to the forest for lovely walks or cycle rides.
Just 5 minutes from the centre with shops, schools, lycée and doctors' surgeries.
Ask for our 360° & our many photos to Bruno Debain sales agent
Translated with DeepL.com (free version)
Ground floor:
A beautiful entrance hall leads to a 50 m2 cathedral living room bathed in light*, with a large open fireplace and its Polyflamme system.
A fitted kitchen with a practical and spacious adjoining pantry.
A bedroom with parquet flooring and fitted wardrobes.
A bathroom with shower and bath, and separate toilet.
A study or other room with parquet flooring completes this level.
A beautiful oak staircase leads to the first floor.
First floor:
A large landing leading to 3 bright, comfortable bedrooms.
A large mezzanine overlooking the lounge.
A shower room and separate toilet.
Outbuildings:
A large garage with 2 motorised sectional doors.
Insulated attic space above the garage for even more space.
A boiler room with an ideal standard oil-fired boiler with maintenance contract.
Another multi-purpose room leading to an underground cellar for your wines and preserves.
An attached awning with electric charging point wiring, which can house a vehicle or become an additional outdoor space.
Outside:
A large south-facing terrace with motorised awning.
Superb landscaped flowerbeds if you are a plant lover, 4,171 m2 of fully enclosed grounds, suitable for swimming pool, with mature trees including fruit trees.
Borehole to supply your garden with water.
+++++
Central vacuuming
Fibre deployed
Alarm system
Mains drainage.
Other information
Property tax: 2,654 euros
Total annual consumption is estimated at between 2,500 and 3,500 euros per year.
------
Information about risks to which this property is exposed is available on the Géorisques website : https://www.georisques.gouv.fr
[Read the complete description]
Your request has been sent
A problem has occurred. Please try again.














