8 rooms
- 4 Beds
- 2 Baths
| Floor 202m²
| Ext 967m²
€790,000
€785,000
- £680,438**
8 rooms
- 4 Beds
- 2 Baths
| Floor 202m²
| Ext 967m²
€790,000
€785,000
- £680,438**
Spacious house in the heart of Saint-Jorioz near Lake Annecy with Revenue Potential and Large Garden
Kylie Poirier of Leggett Immobilier presents to you a spacious multi-level house that offers you endless possibilities. The current layout has an independent apartment on the ground floor but can be incorporated into the living space above, creating a large house of 202 m2. The house sits on a plot of 967 m2 and contains a large yard and vegetable garden. On the rear side of the house is an outside brick oven and patio, perfect for warm evenings spent outside. Additionally, the house is near the local schools and other commodities, making it ideally located within the village.
Entrance: 16 m²
Living Room: 15.6 m²
Dining Room: 18 m²
Kitchen: 13.7 m²
Utility Room: 12.5 m²
Bedroom 1: 10.6 m²
Bedroom 2: 12.6 m²
Upstairs
Bedroom 3: 18.3 m²
Room A: 7.6 m² (over 1.8 meters)
Room B: 6.2 m² (over 1.8 meters)
Room C: 5.3 m² (over 1.8 meters)
Apartment:
Living space: 15.4 m²
Bedroom 1: 9.5 m²
Room A: 8 m²
Room B: 6.7 m²
Bathroom: 4 m²
Kylie Poirier with Leggett Immobilier presents to you a spacious multi-level house of 202 m² that offers you endless possibilities. The current layout has an independent apartment on the ground floor that can be incorporated into the living space above or turned into a revenue creating accommodation. The house sits on a plot of 967 m² and contains a large yard and vegetable garden. On the rear side of the house is an outside brick oven and patio, perfect for warm evenings spent outside. Additionally, the house is near the local schools and other commodities, making it ideally located within the village.
The main entrance of the house is located on the first floor. The entryway contains a coat closet and a nook perfect for a desk overlooking the garden. Through double doors you will find the living room, complete with a large fireplace and double doors opening to outside. The living room gives way to through a large open archway to the dining room with views of the Semnoz.
On the northside of the house you will find a more recent addition of a large kitchen with views of the village and mountains. The kitchen also contains underfloor heating and leads to a large utility room that can be renovated to extend the living space.
The main level of the house also contains two bedrooms, both containing built in wardrobes and plenty of natural light. A bathroom with a shower and an independent WC completes the main floor.
Upstairs, there is a large bedroom with views of the Semnoz and a possibility of adding an ensuite bathroom. There are also three smaller rooms that can be used as bedrooms. Lastly, there is an independent WC, bathroom with a shower, and a room that can be renovated into a bathroom or into a walk-in closet.
At the moment, the house contains an independent apartment on the ground floor that has its own entrance but is also connected to the main house through an internal staircase. The apartment has one bedroom, two smaller rooms that can be used for sleeping or an office, and a living space complete with a kitchen, bathroom, independent WC, and enclosed porch with a washer and dryer.
Separate to the independent apartment, there is a possibility to create two garages and to have a workshop or extra storage area.
This house truly offers unlimited possibilities and is waiting for you to come make it your own.
------
Information about risks to which this property is exposed is available on the Géorisques website : https://www.georisques.gouv.fr
[Read the complete description]
Your request has been sent
A problem has occurred. Please try again.














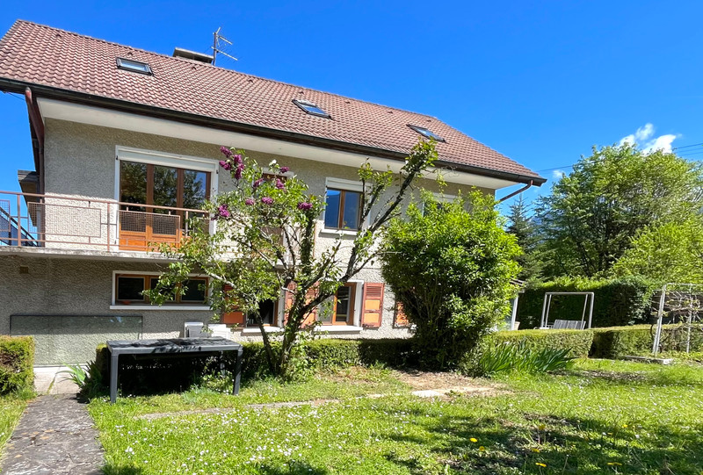
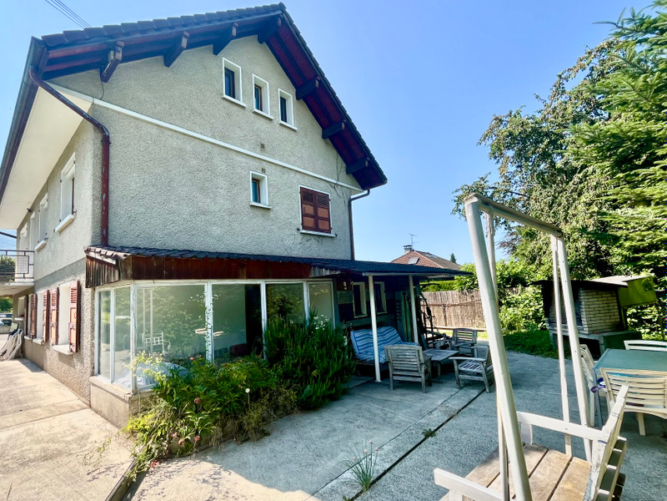

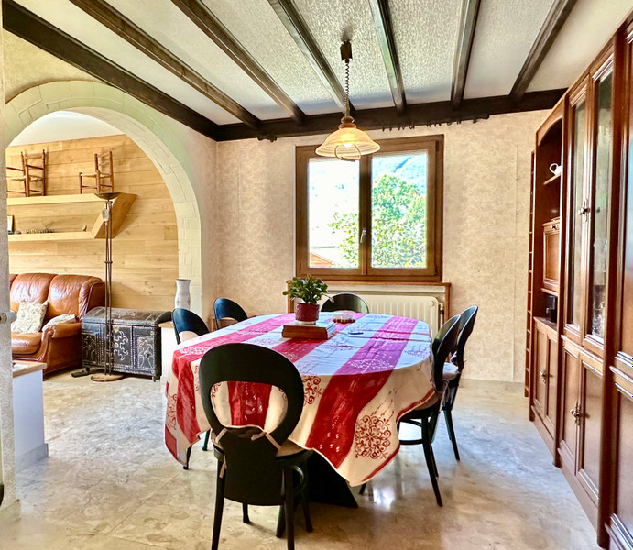
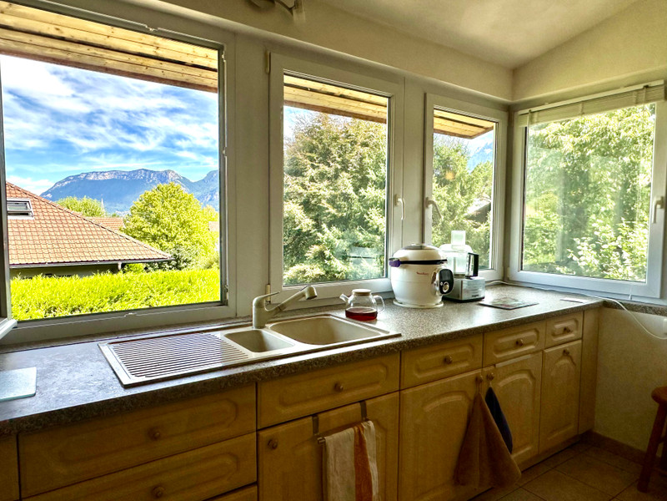
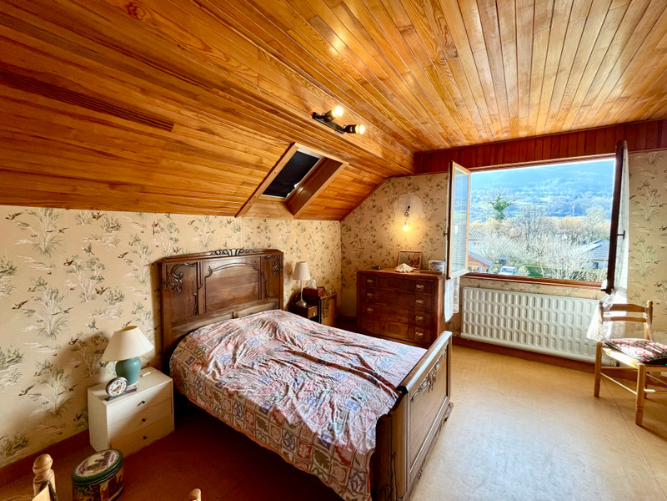
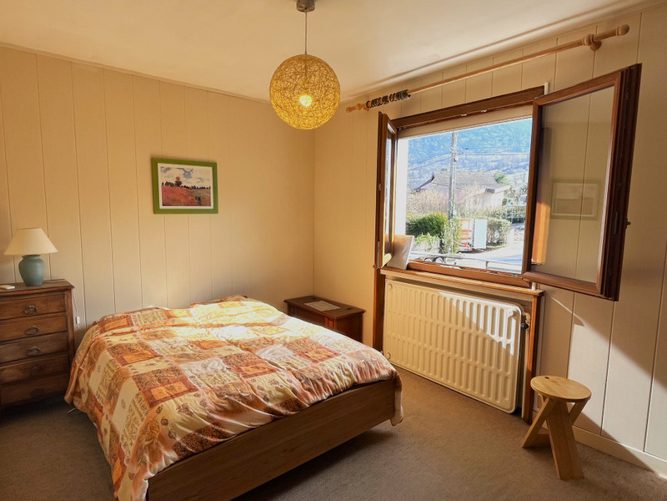
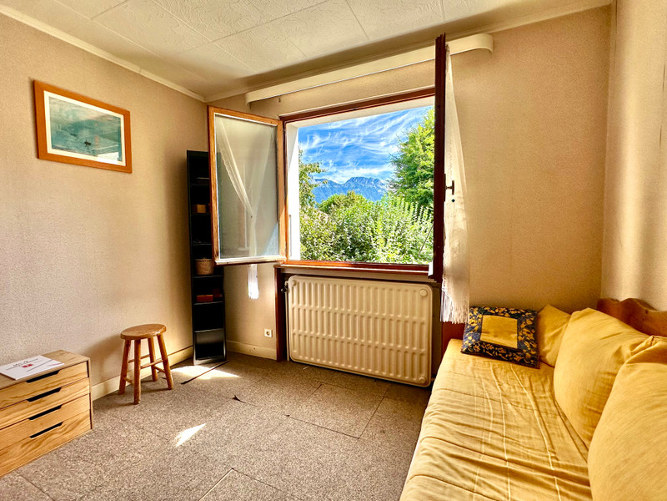
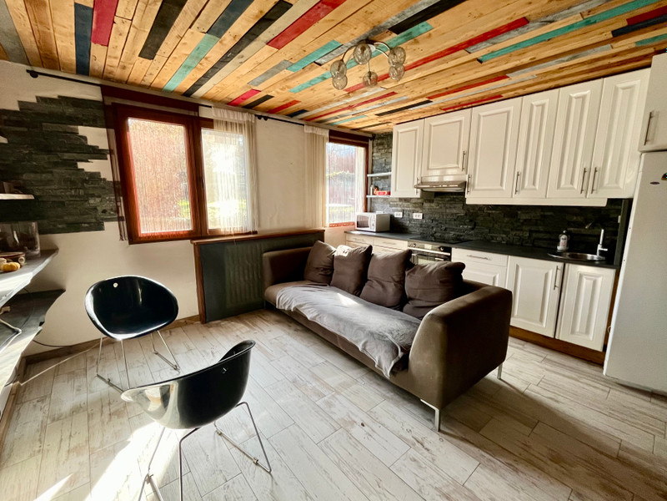
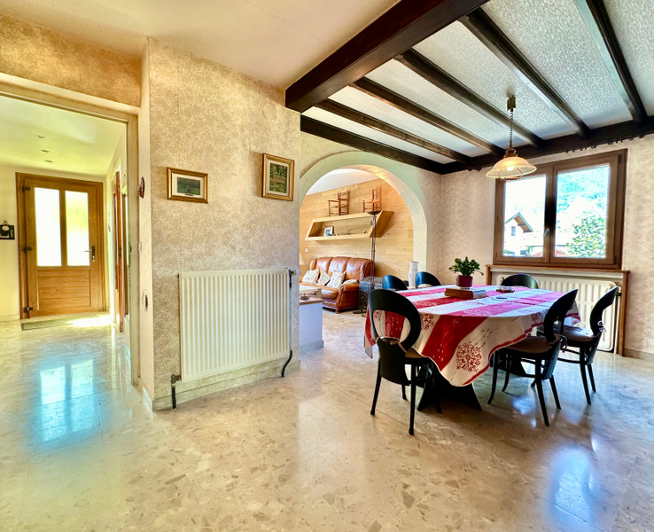















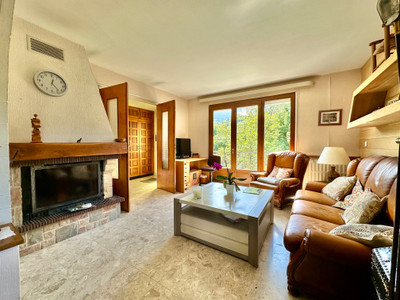







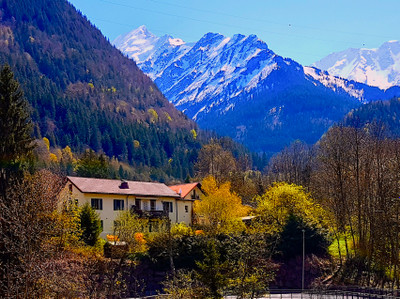
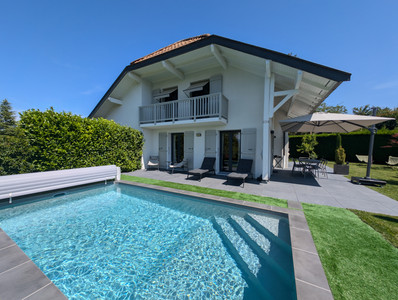
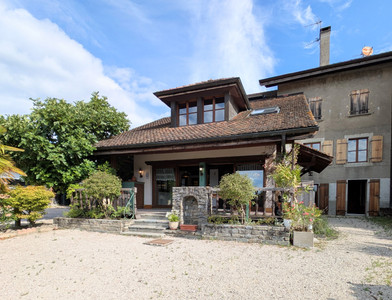
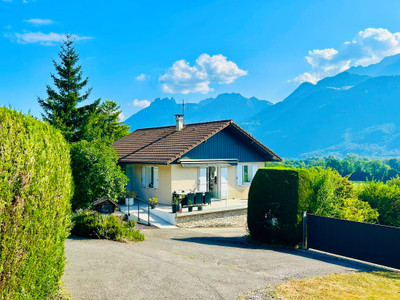
 Ref. : A38254NT74
|
Ref. : A38254NT74
|