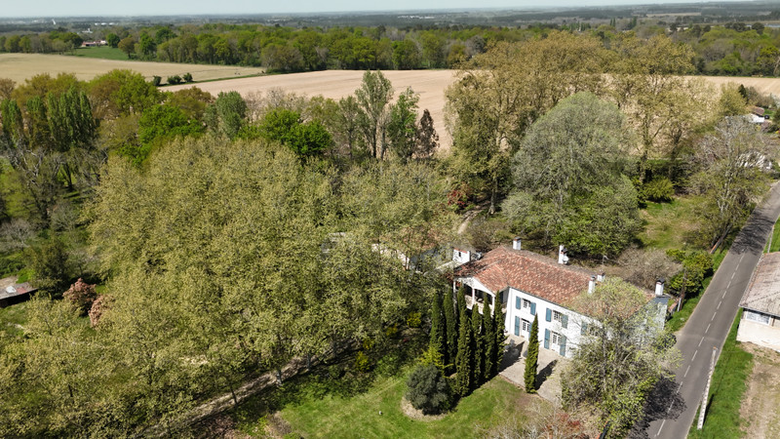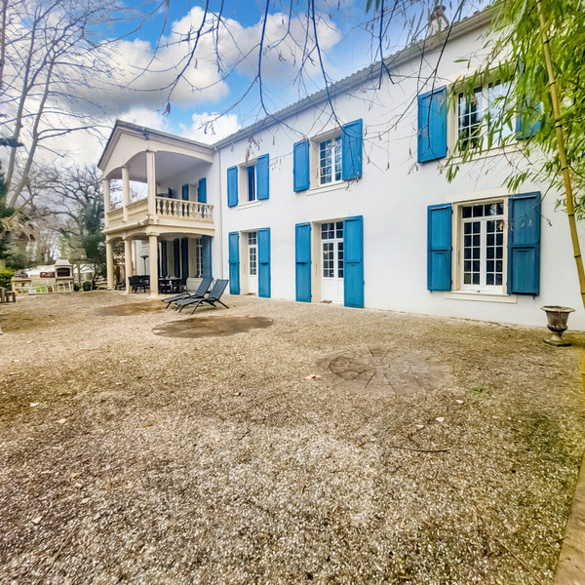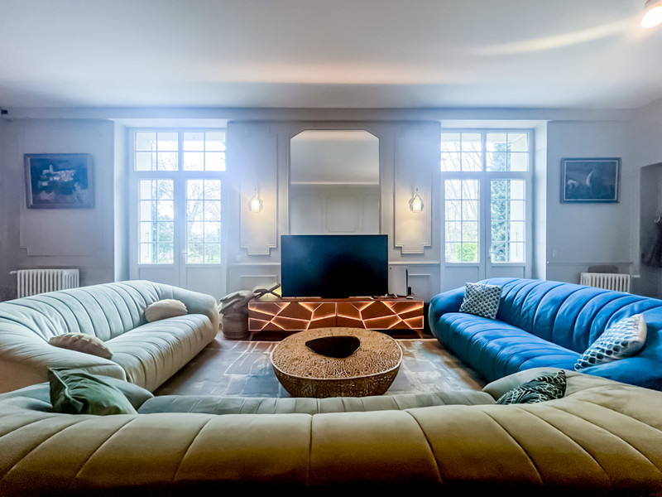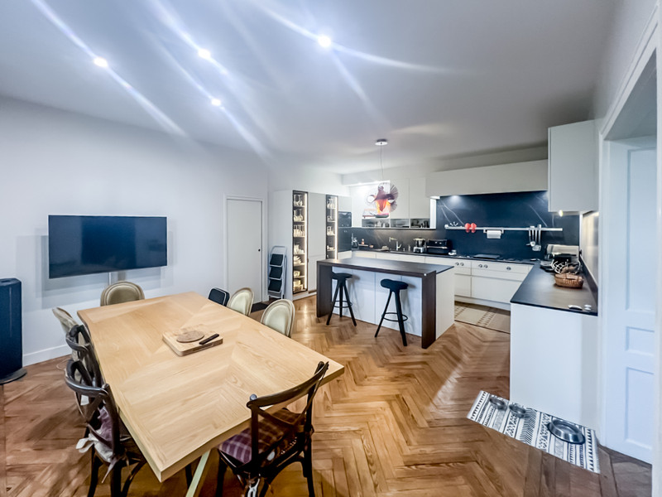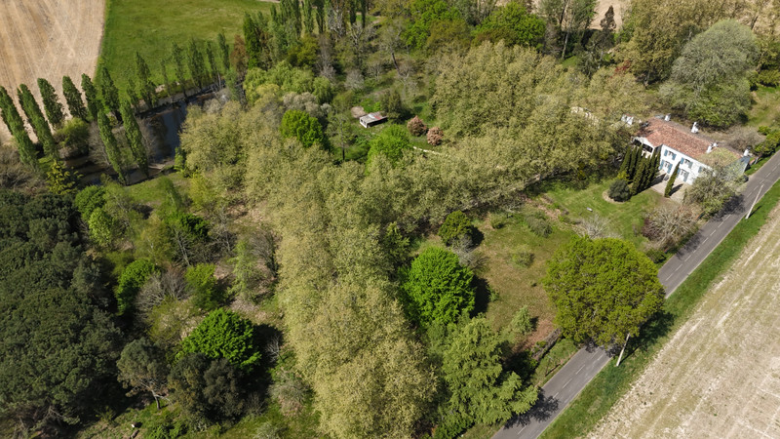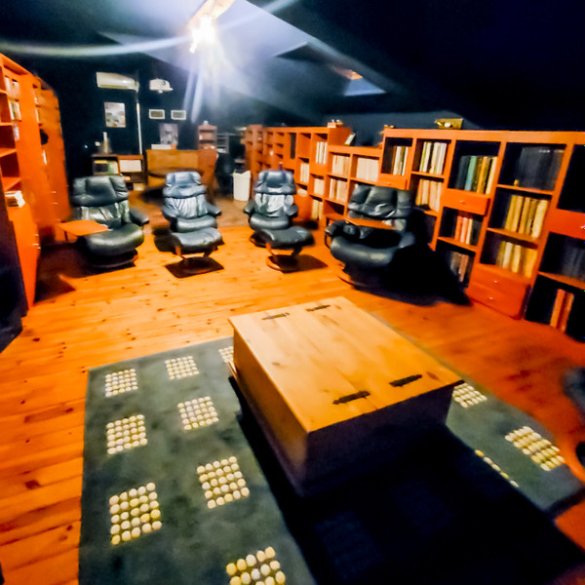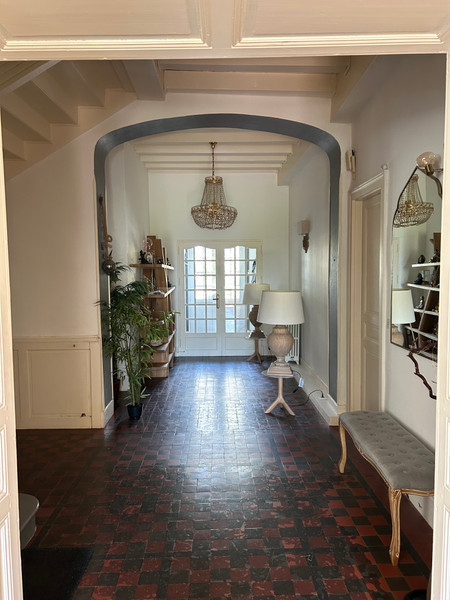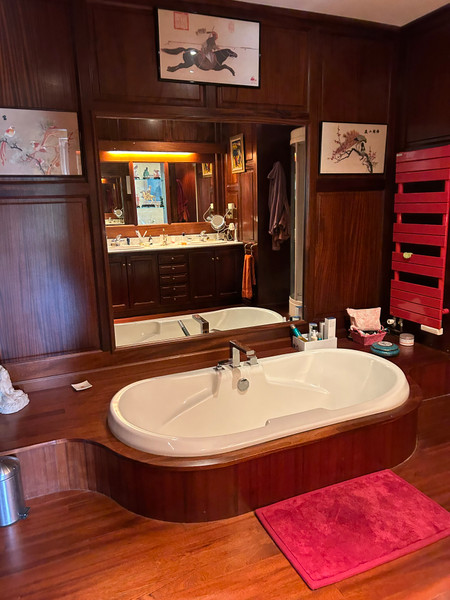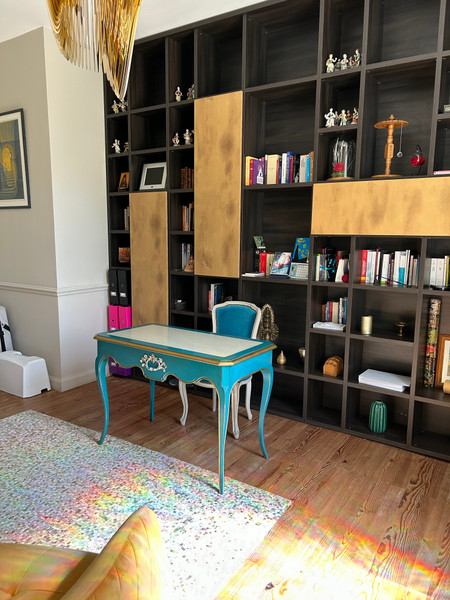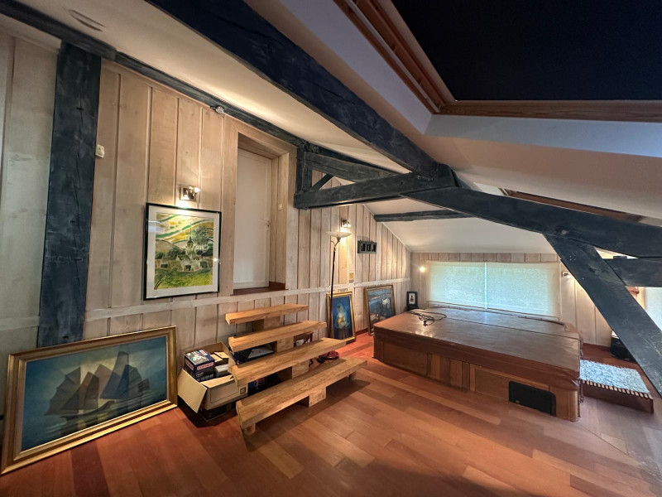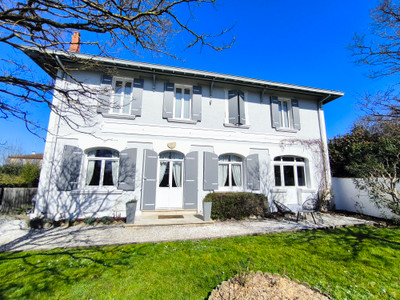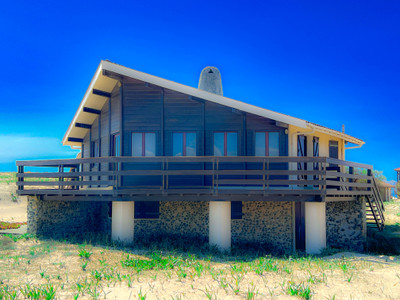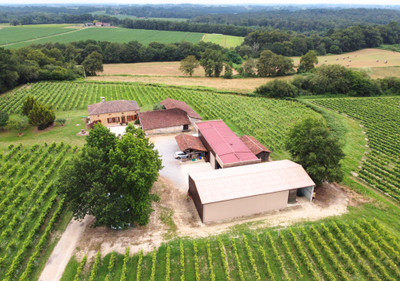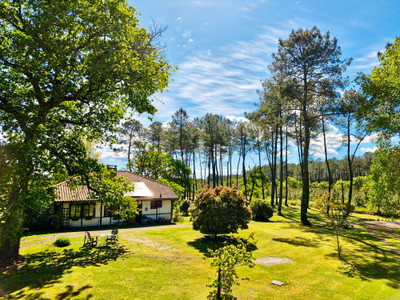13 rooms
- 6 Beds
- 5 Baths
| Floor 586m²
| Ext 29,018m²
€1,195,000
€1,050,000
- £895,230**
13 rooms
- 6 Beds
- 5 Baths
| Floor 586m²
| Ext 29,018m²
€1,195,000
€1,050,000
- £895,230**
Spacious house in established park/garden
Nestled in landscaped grounds, this 586 m² house is distinguished by its timeless charm and mint condition. Built in 1925, it has retained its character while offering all modern comforts. The vast 29,018 m² grounds guarantee total privacy, and are not overlooked, allowing you to take full advantage of the sunny, south-facing swimming pool. The peaceful surroundings invite you to relax, while the proximity to public transport makes it easy to get around.
This property has 13 spacious rooms, including 6 bright bedrooms, ideal for welcoming family and friends. The 5 bathrooms and 6 WCs offer appreciable everyday comfort.
For wine lovers or storage enthusiasts, the cellar adds a practical touch to this exceptional residence. The adjoining detached building is also an opportunity for personalization, whether as a gîte, workshop, office or leisure space.
Ground floor :
11.77 m² entrance hall
Two offices 28.13 m² and 20.8 m², one with pellet stove
Open-plan kitchen leading to main rooms 5.51 m²
Hall with staircase to first floor 44.1 m².
Large living room 48.19 m² with fireplace, two French windows to the outside, patterned parquet flooring
Library with built-in bookshelves, fireplace 21.3 m²
Fully-equipped kitchen, gas hob, Leicht brand, 36.45 m².
Laundry room 19,22 m²
Boiler room 12.4 m²
Old disused kitchen 30,41 m²
Wood storage 22.79 m²
Workshop 4.71 m²
Garage 28.35 m²
WC with macerator 2m²
First floor via staircase :
Bedroom 4 - 18,79 m²
Bedroom 3 - 20.15 m² with toilet area - 5.35 m² shower, sink
Large corridor with new parquet flooring 33.57 m².
Video room with projector, glazed parquet floor, velux window, reversible air conditioning,
additional back room to be converted 46.12 m².
Bedroom 5 - 27.37 m² with 10.36 m² bathroom and WC
Master bedroom with patio doors, balcony (south-facing), fireplace, reversible air conditioning, overhead projector 44.31 m²
Private corridor 7.46 m²
En-suite bathroom with double washbasin, sunken bath, shower, WC, bidet, parquet flooring - 18.38 m²
Walk-in wardrobe with sliding doors, furniture to leave - 3.68 m²
2.68 m² WC with oak bookcase
Access to spa/jacuzzi room with jacuzzi, velux window, exposed beams 30.44 m²
Access to dressing room with fixed shelving, velux window 24.31 m²
Bedroom 1 - 14.91 m² and 7.61 m² toilet area
Bedroom 2 - 21.8 m² and toilet area - 6.52 m²
Miscellaneous :
Heating system redone to become fully gas-fired in 2021
Septic tank potentially non-compliant
Rock wool insulation in the attic
Electrically operated shutters
Garage behind former kitchen with basement cellar with storage capacity of approx. 1,000 bottles
Exterior:
Large south-facing terrace in deactivated concrete
Large park of 3 ha, pond with footbridge on the island
10 m x 5 m swimming pool (leaking pipes), sliding cover
Large entrance hall with green central island, multiple parking spaces, detached 40 m² garage
Detached house with fitted kitchen, terracotta floor tiles
Bathroom with bath, two bedrooms
House to be cleaned and refreshed, first floor to be converted
------
Information about risks to which this property is exposed is available on the Géorisques website : https://www.georisques.gouv.fr
[Read the complete description]














