Détail de la classe énergétique
DPE in progress.
8 rooms - 5 Beds - 3 Baths | Floor 207m² | Ext 1,411m²
€708,080 (HAI) - £605,408**
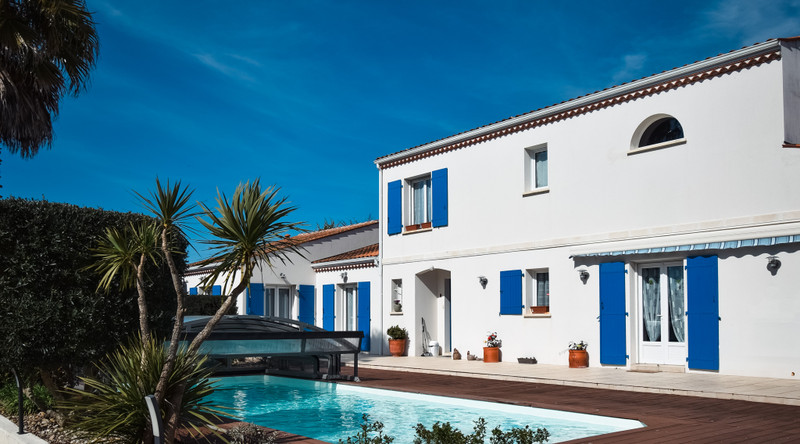
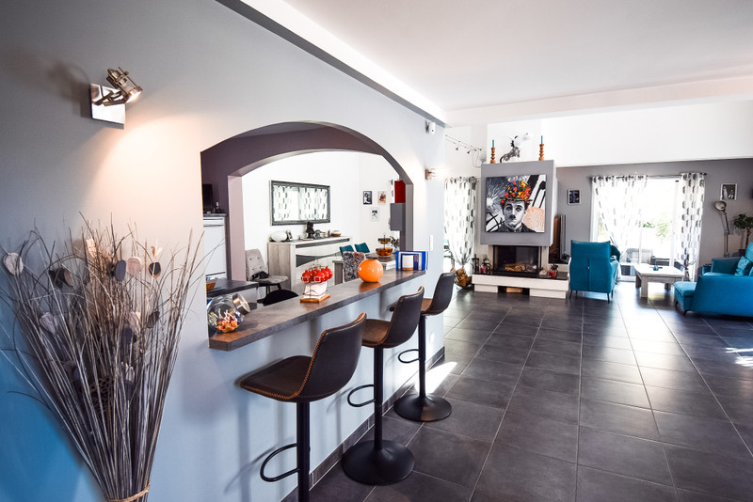
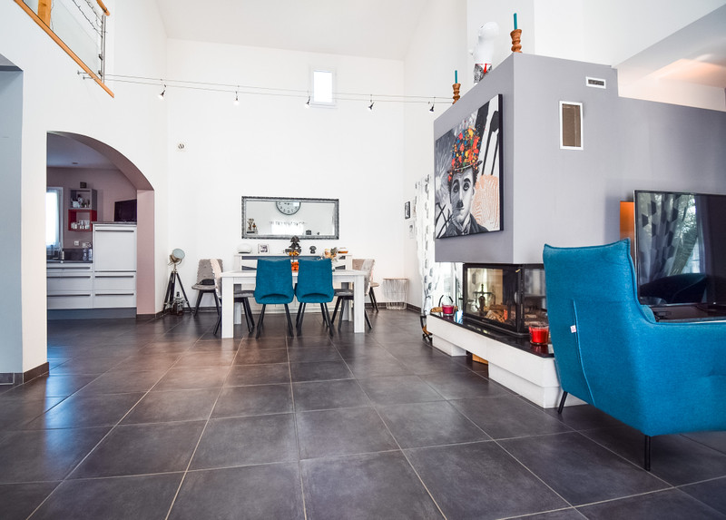
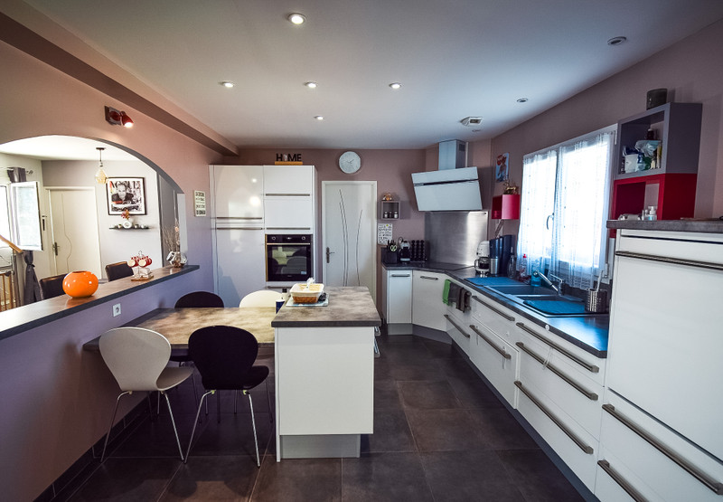
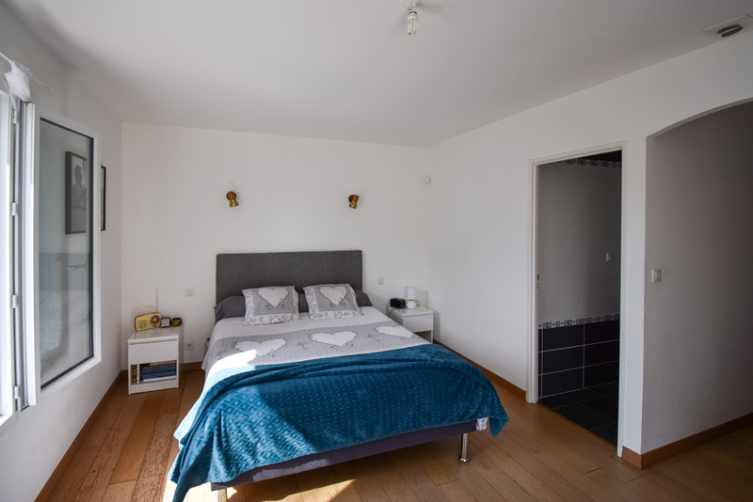
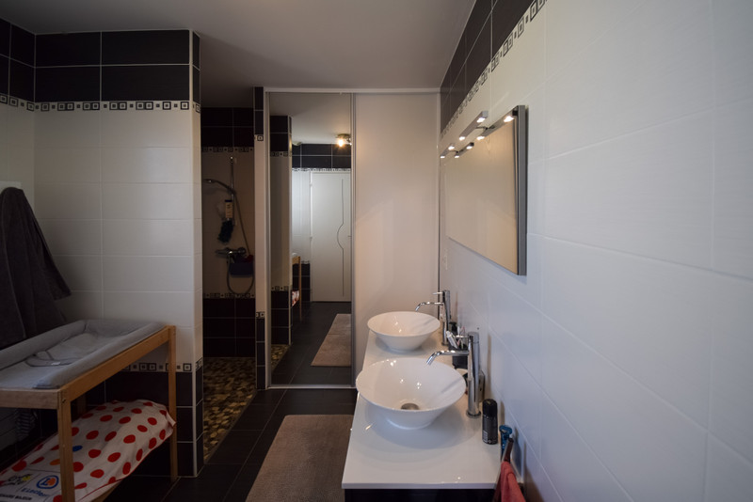
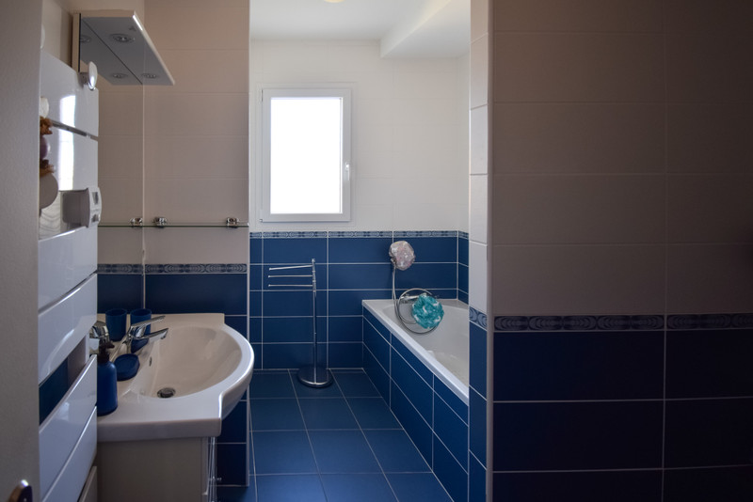
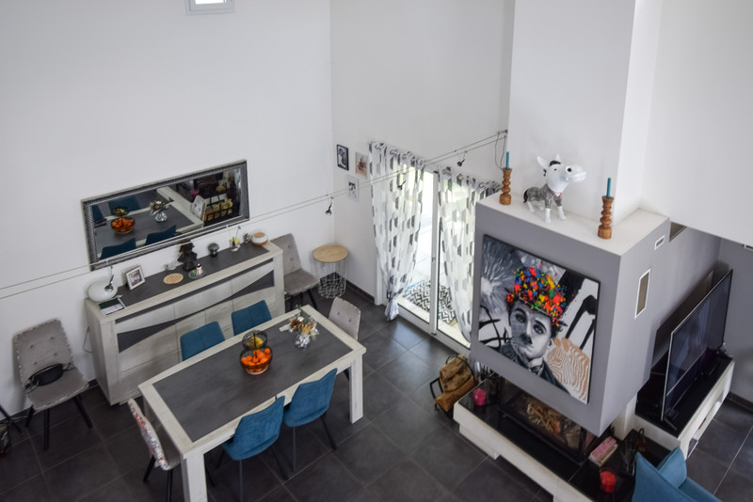
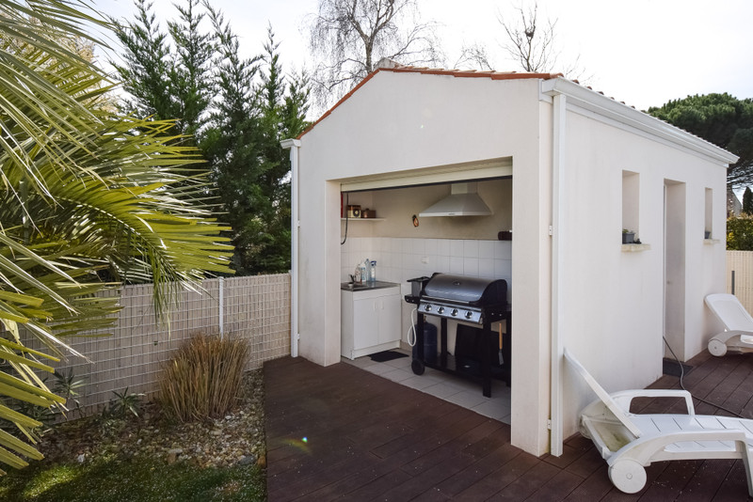
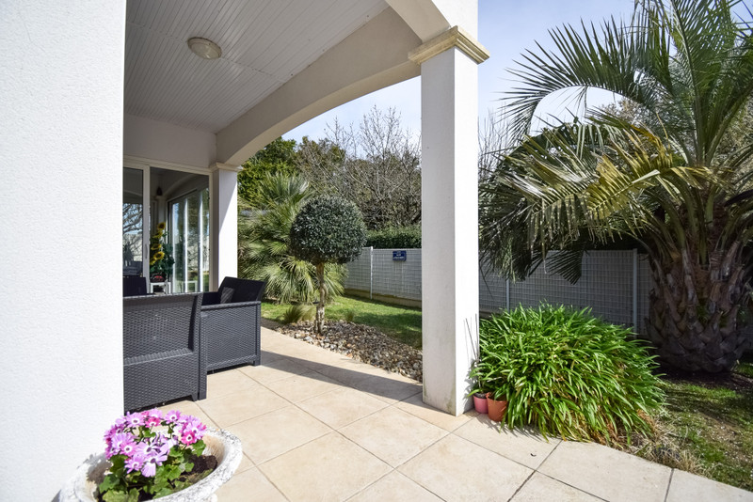










This stunning contemporary villa in Le Gua, near Royan, offers 207 m² of spacious living, featuring a grand 62 m² living/dining area with vaulted ceilings, a fully equipped open-plan kitchen, and a master suite with a dressing room and en-suite bathroom. The property boasts a 9x4 m heated saltwater pool, a summer kitchen, and a large southwest-facing terrace. Set on a 1,411 m² plot, the villa blends modern comforts such as geothermal heating, a centralized vacuum system, and fiber optic internet, all within walking distance of local amenities. An ideal retreat for those seeking both tranquility and convenience.
This contemporary villa, located in the peaceful village of Le Gua, near Royan in the Charente-Maritime region, offers a perfect blend of modern comfort and style.
The property is equipped with modern amenities, including geothermal underfloor heating for energy efficiency, PVC double-glazed windows, electric shutters, centralized vacuuming, a water softener, automatic watering, and a fiber optic connection. The electric gate, alarm system, and carport (with space for two cars) add to the convenience and security of the property.
The villa also features a double garage (46 m²), a 9x4 m salt-heated swimming pool (installed in 2011, with a new dome in 2022), a pool house with shower (10 m²), a summer kitchen, and a covered plancha area for outdoor dining.
Set on a spacious 1,411 m² plot, the villa boasts 207 m² of well-designed living space, including a stunning 62 m² living and dining area with a vaulted ceiling and a cozy wood-burning stove. The open-plan kitchen (14.52 m²) is fully equipped, complemented by a rear kitchen (7.23 m²). A spacious master suite (16.52 m²) includes a walk-in closet (6.20 m²) and an en-suite shower room with WC (8.47 m²). Two additional bedrooms (10.30 m² and 11 m²), a family bathroom (7 m²), a utility room (10 m²), and an extra toilet with washbasin complete the ground floor layout. A 22 m² veranda, attached to the dining room, opens directly onto the garden, offering a serene space to relax.
Upstairs, a 24 m² mezzanine provides an additional day room (bedroom, office), along with a bedroom (10.5 m²), a shower room (3 m²), a WC, and a utility room.
The large southwest-facing terrace (52 m²) overlooks the landscaped, enclosed garden, creating a perfect outdoor oasis.
Ideally located, this villa offers a tranquil, unoverlooked living environment while being within walking distance of local shops. A rare and exceptional opportunity to experience the perfect balance of peace and proximity to amenities.
Ground floor:
Living/dining area 62m²
Open plan kitchen 14.52m²
Rear kitchen 7.23m²
Toilet with washbasin 2m²
Bedroom 10.30m²
Bedroom 11m²
Bathroom with bath: 7m²
Masterbedroom 16.52m² with dressing 6.20m² and showerroom 8.47m²
Utility room 10m²
Veranda 22m²
Double garage 46m² plus carport (with space for 2 cars)
First floor/mezzanine:
Bedroom/office 8m²
Bedroom 10.5m²
Showerroom 3m²
Toilet 2m²
Utility room 4.20m²
Outdoor area:
Terrace 52m² with covered plancha area
Poolhouse with shower and summer kitchen 13m²
Shed 20m²
Swimming pool (salt -heated) with dome 9x4m
Modern amenities:
Geothermal underfloor heating for energy efficiency
PVC double-glazed windows
Electric shutters
Centralized vacuuming
Water softener
Automatic watering
Electric gate
Alarm system
Fiber optic connection
*All measurements are approximate.
------
Information about risks to which this property is exposed is available on the Géorisques website : https://www.georisques.gouv.fr
[Read the complete description]
LOCATION
Town : Le Gua
Dept : Charente-Maritime (17)
Region : Poitou-Charentes (Nouvelle Aquitaine)
Hi,
I'm Caroline,
your local contact for this Property
Caroline Decoster
Independent Sales Agent
SIREN: 928882059
AGENT'S HIGHLIGHTS





AGENT'S HIGHLIGHTS
LOCATION










* m² for information only
DPE in progress.
DPE in progress.
LOCATION
Town :
Le Gua
Department :
Charente-Maritime (17)
Region :
Poitou-Charentes (Nouvelle Aquitaine)
FINANCIAL INFORMATION
Price
€708,080
(HAI)
£605,408**
Fees
6% TTC inclus
paid by Buyer
Price without fees
€668 000
Property Tax
From €1,969
** The currency conversion is for convenience of reference only.
FINANCIAL INFORMATION
Price
€708,080 (HAI) - £605,408**
Fees %
6% TTC inclus
Fees paid by
buyer
Price without fees
€668 000
Property Tax
From - €1 969
** The currency conversion is for convenience of reference only
DPE in progress.