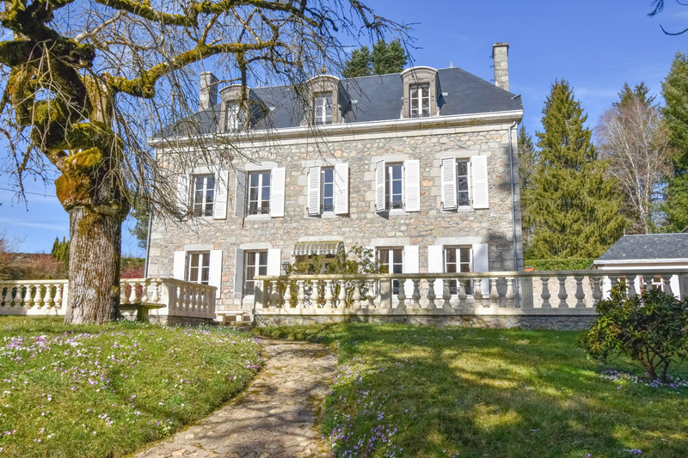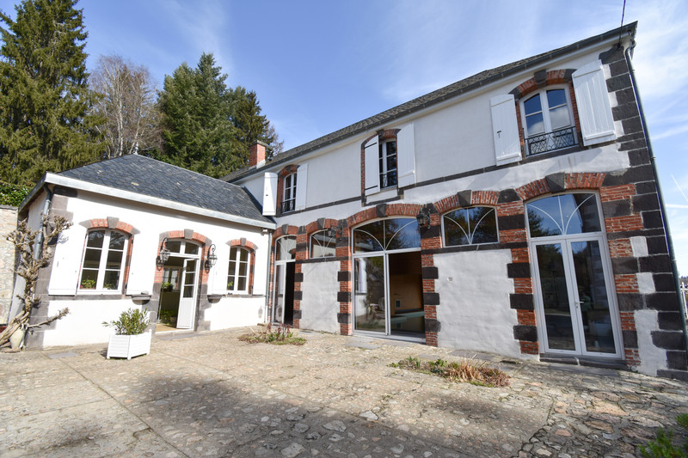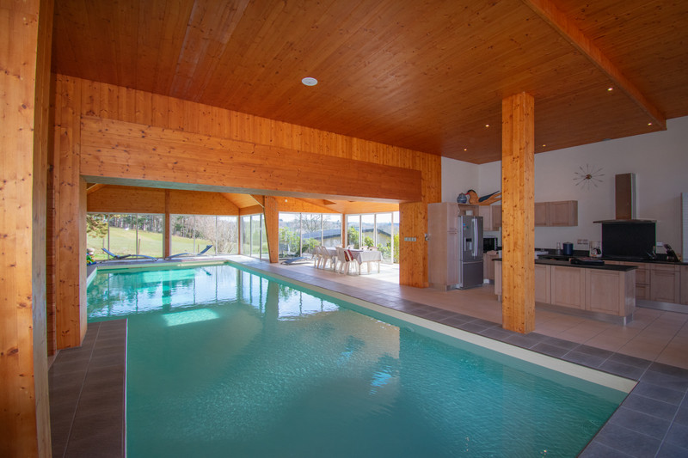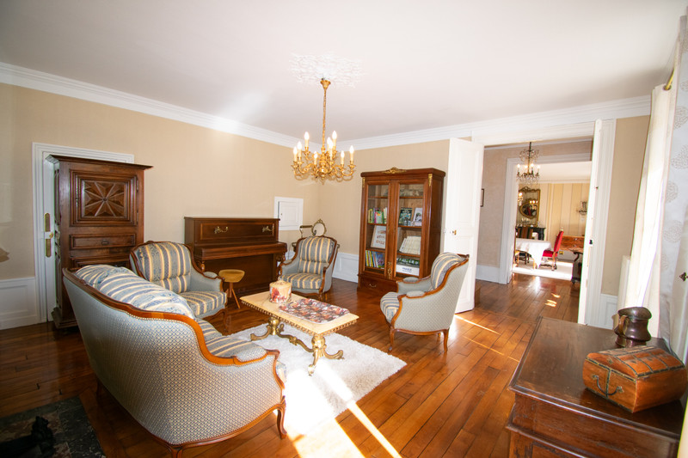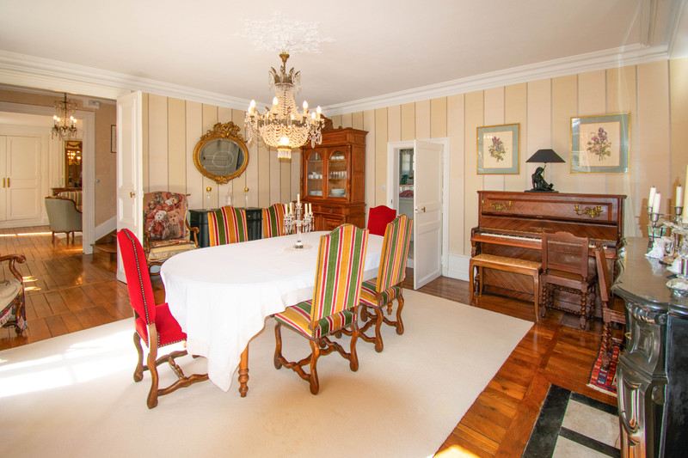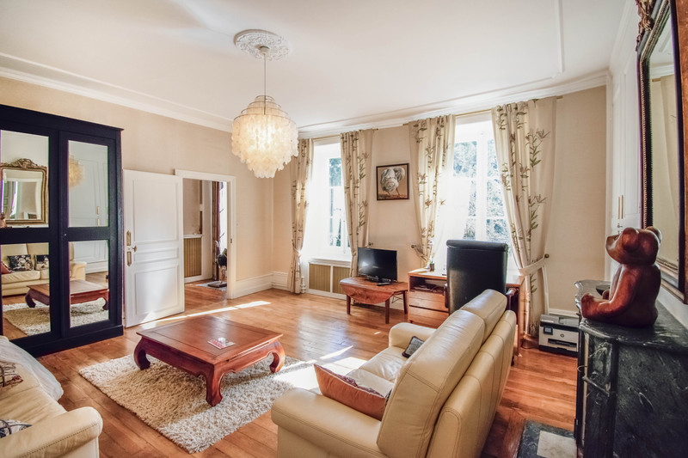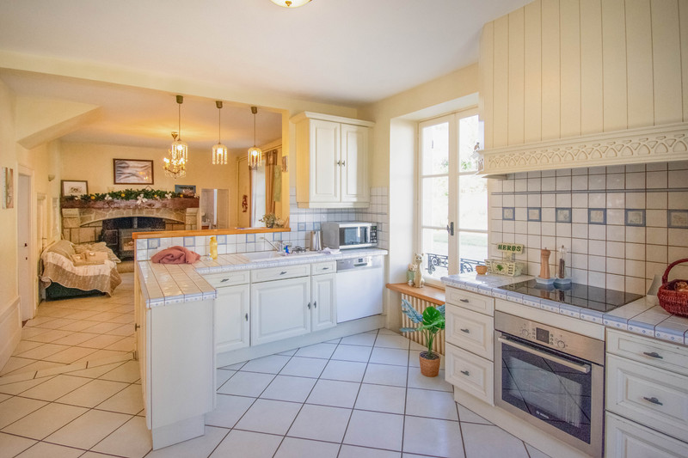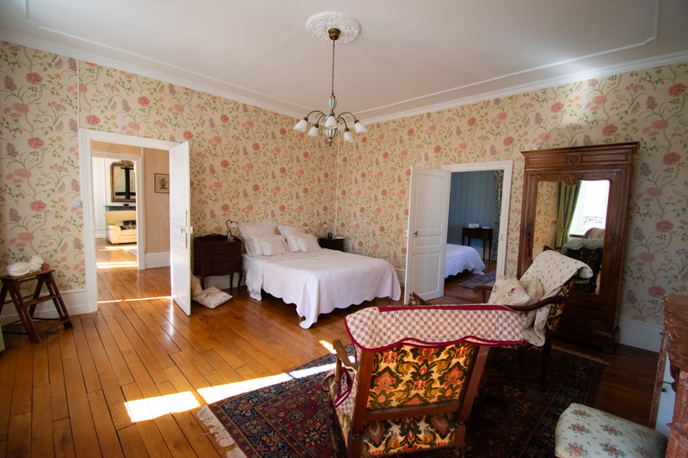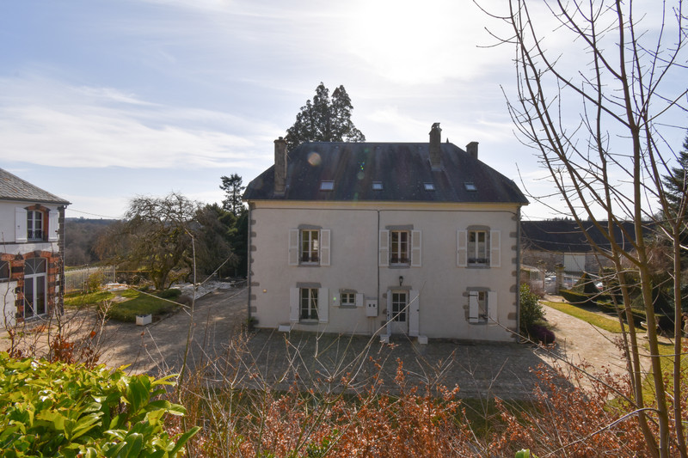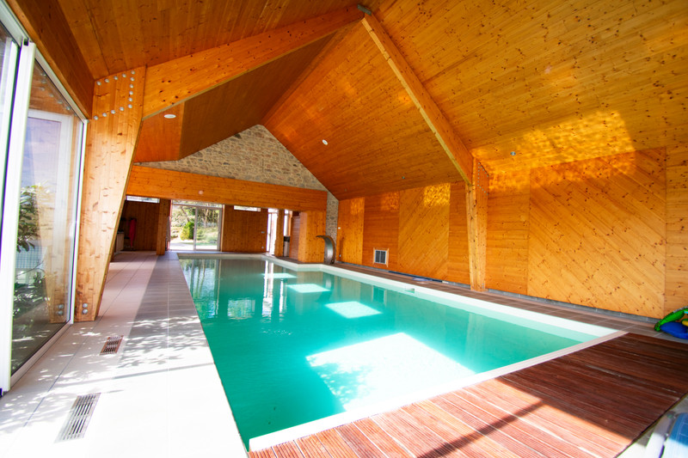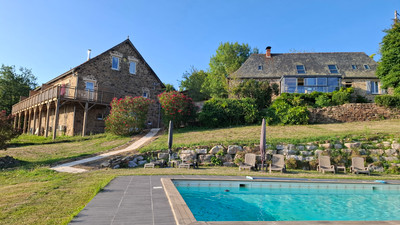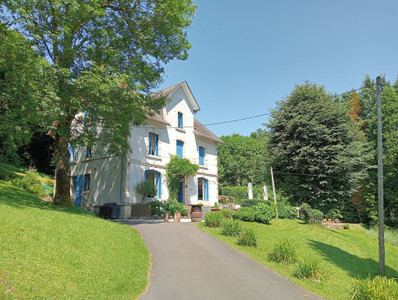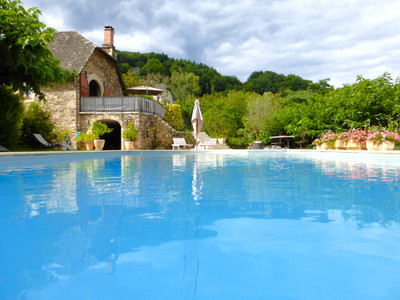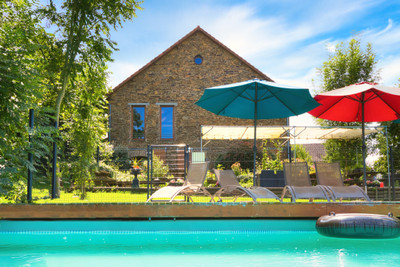15 rooms
- 9 Beds
- 2 Baths
| Floor 677m²
| Ext 8,730m²
€819,000
(HAI) - £709,909**
15 rooms
- 9 Beds
- 2 Baths
| Floor 677m²
| Ext 8,730m²
€819,000
(HAI) - £709,909**
Large manor house surrounded by meadows and woods with separate outbuilding containing indoor swimming pool
Located close to the medieval town of Ussel, which is surrounded by countryside, forests, public gardens and numerous natural spaces, hiking and walking trails and many other leisure activities. The area is in the Massif Central, on the foothills of the Plateau de Millevaches Natural Park. The town of Ussel offers many amenities including shops, schools, museum, cinema, media library, cultural centre, swimming pool and hospital. Lac de Ponty, on the edge of town, is an 18-hectare leisure lake with fishing, walking, swimming, horseriding, orienteering and mountain-biking. Located in the heart of the Regional Park of the Volcanoes of Auvergne, the Mont-Dore ski resort is only 45 minutes from Ussel, with 41km of slopes.
Meymac: 19 minutes
Nearest train station: Ussel
Nearest airport: Limoges 1 hour 45 minutes
A89 motorway: 10 minutes
Tulle: 45 minutes
Brive: 1 hour
Clermont Ferrand: 1 hour
Paris: 5 hours
Nestled in a charming hamlet on the outskirts of Ussel, this magnificent manor house, built in 1860, exudes timeless elegance and historic charm.
A wrought iron gate opens to reveal the manor house to your left, its slate roof, large single-glazed windows, and white wooden shutters carefully preserved to honour its heritage. A balustrade guides you from the terrace down into the beautifully maintained gardens.
Stepping inside, the entrance hall welcomes you with high ceilings, abundant natural light, and exquisite period details—polished wooden floors, intricate plaster mouldings, rich wood panelling, and marble fireplaces that echo the grandeur of the past.
To the left, a living room invites relaxation, while to the right, a refined dining room leads seamlessly to a spacious kitchen and dining area, complete with an independent exterior entrance. A cellar beneath the kitchen provides ideal wine storage and houses the home’s boiler. Adjacent to the kitchen, you'll find a convenient shower room and WC.
The first floor offers four generously sized bedrooms, one currently used as an office, alongside a luxurious marble-tiled bathroom. The second floor continues to impress, featuring five additional bedrooms and a playroom, providing ample space for family and guests.
Across the courtyard, an extraordinary converted barn serves as an unparalleled leisure retreat. This stunning space boasts a 15m x 5m swimming pool with a captivating waterfall, a Jacuzzi, a sauna, a steam room, and a well-appointed kitchen and dining area. Expansive double-glazed windows frame breathtaking views of the surrounding parkland, rolling meadows, and distant mountains. The pump house, housing the pool’s mechanical systems, is discreetly tucked away, along with two large fuel tanks and two hot water tanks. Upstairs, a gym, a cozy living area, and two additional bedrooms complete this superb wellness sanctuary.
Retaining its historic charm, the property also features a sun-drenched garden room (orangery), currently used for winter plant storage. A section of the first floor in the converted barn presents an opportunity for conversion into a garage (48m2), while an adjacent 90m² outbuilding offers additional possibilities.
The gardens are truly enchanting, a testament to meticulous care and thoughtful landscaping. Mature trees, vibrant shrubs, and a picturesque courtyard create an atmosphere of serenity. A majestic Sequoia stands as a breath-taking focal point, while beyond the garden’s edge, grazing cows and soaring buzzards enhance the idyllic rural setting.
Room Dimensions:
Lounge: 27.2m2
Dining room: 32m2
Kitchen diner: 34m2
Office: 28.3m2
Bedroom 1: 26.5m2
Bedroom 2: 22.3m2
Bedroom 3: 11.5m2
Bedroom 4: 17.3m2
Bedroom 5: 18m2
Bedroom 6: 15.2m2
Dressing room: 5.3m2
Pool house (converted barn):
Swimming pool area: 290m2
Gym: 31.6m2
Salon: 24.4m2
Bedroom 1: 13.6m2
Bedroom 2: 14m2
Garage: 48m2
Orangery: 17.7m2
Workshop outbuilding: 73m2
[All sizes and distances are approximate. ]
For more photos and information please contact the agent.
------
Information about risks to which this property is exposed is available on the Géorisques website : https://www.georisques.gouv.fr
[Read the complete description]














