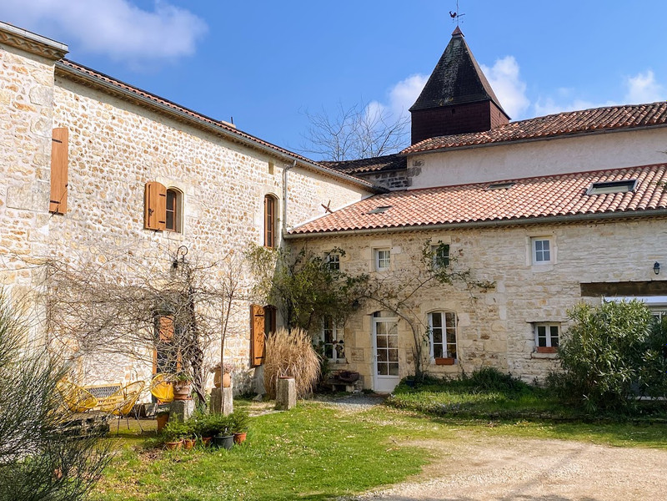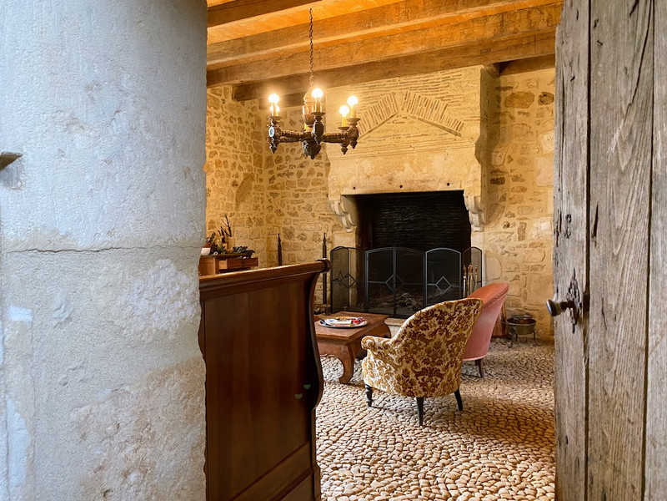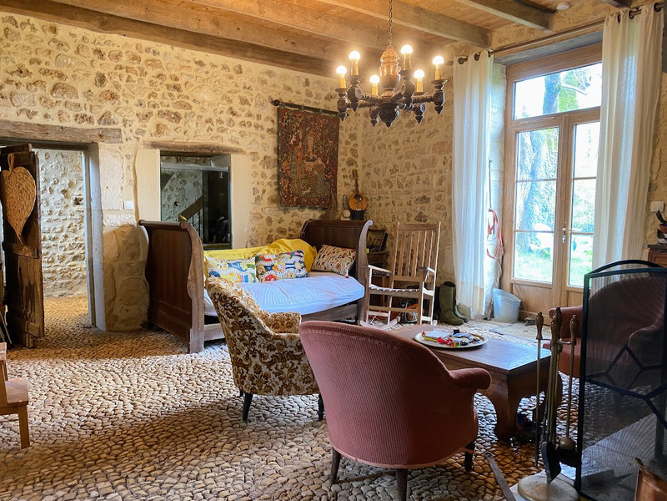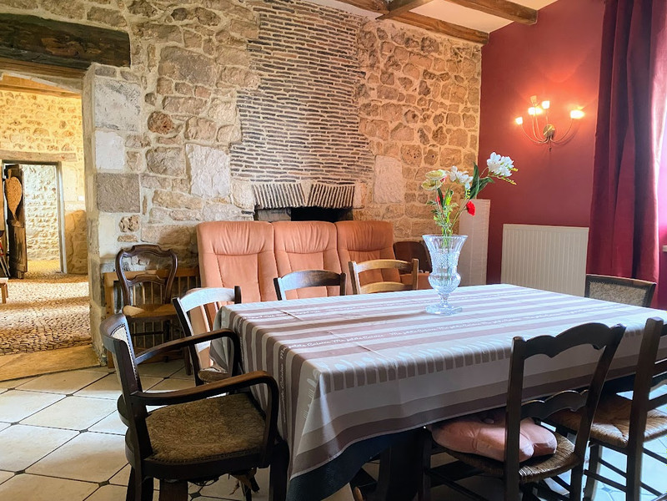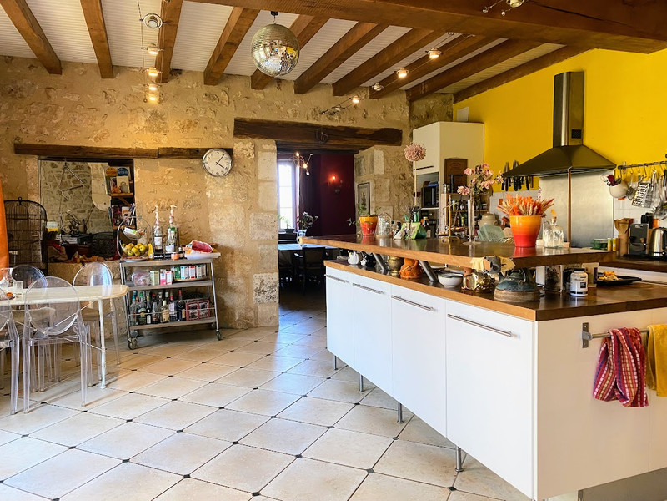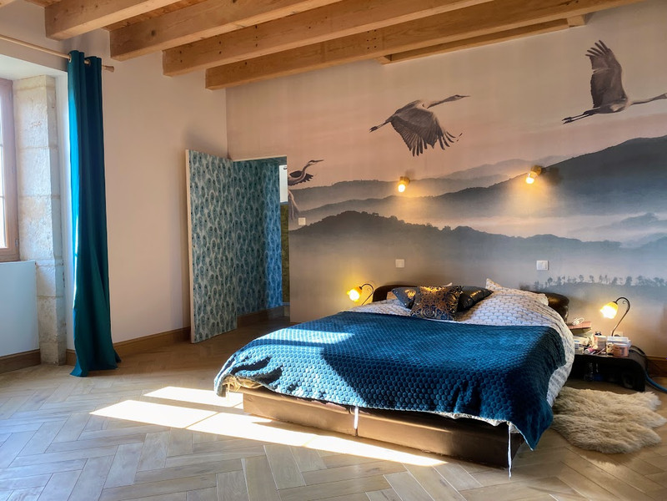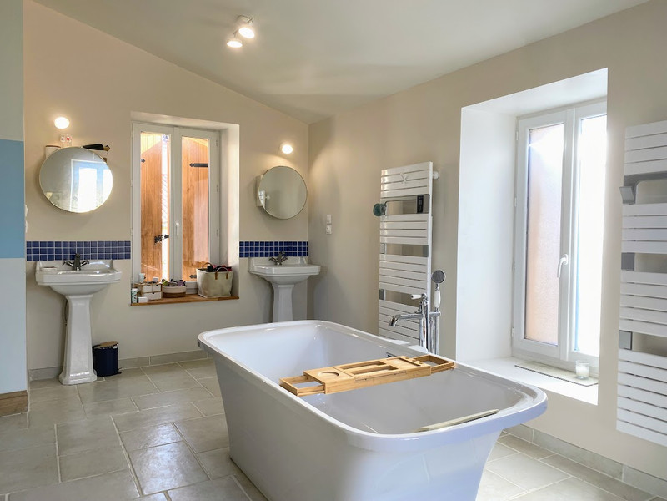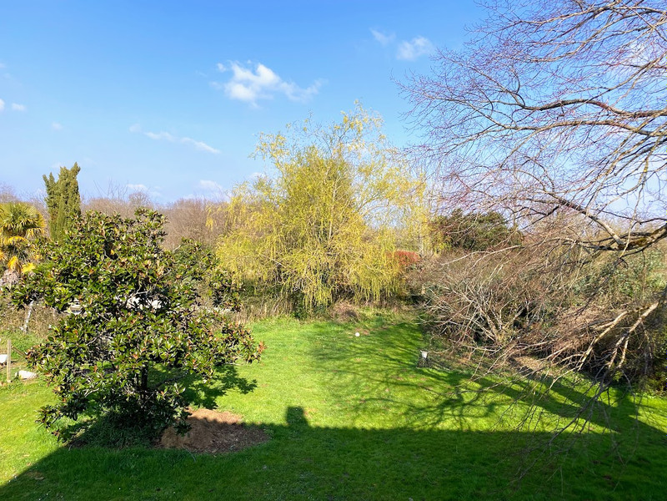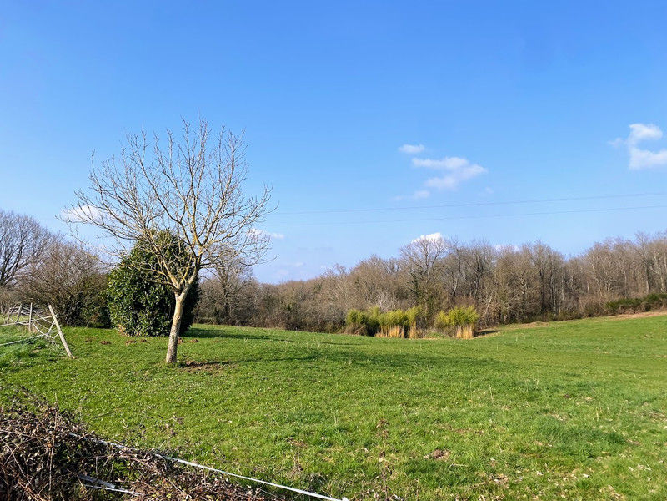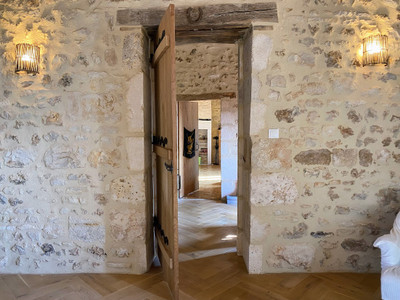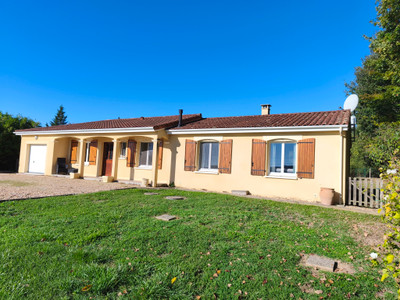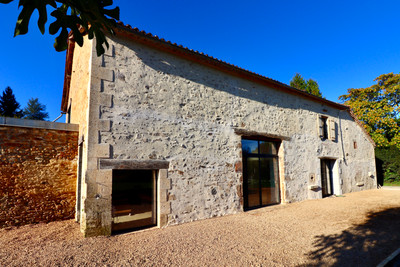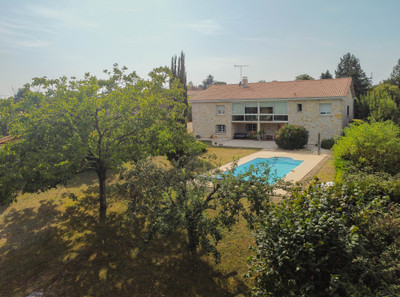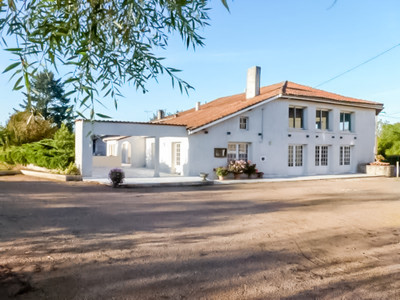12 rooms
- 5 Beds
- 3 Baths
| Floor 361m²
| Ext 26,533m²
€383,990
(HAI) - £333,649**
12 rooms
- 5 Beds
- 3 Baths
| Floor 361m²
| Ext 26,533m²
€383,990
(HAI) - £333,649**
Beautifully renovated former presbytery. 5 bedrooms. Vast grounds for horses. Gîte possible.
A former presbytery turned into a rare family home full of character, with courtyard, garden, vast grounds and outbuildings. Completely renovated over the last ten years or so, this welcoming XIVth century property combines the comfort and charm of houses with a history and a soul, with its ‘coeur de demoiselle’ floors, Charentais-style fireplaces, stone walls and exposed beams, as well as magnificent floors, double glazing, air/water heat pump, spacious kitchen, dining room and lounge, and 5 bedrooms.
This family or holiday home also offers the possibility of developing chambres d'hôtes or a gîte in a part of the house that could be independent. A large plot of land is also ideal for horses.
Nestling in a small village in the Charente region, this surprising house offers elegant, modern, warm comfort and is remarkable for its B energy rating.
Amenities 8 km away
Angoulême 33 km away (TGV to Paris and Bordeaux)
Limoges airport 75 km away.
*This property comprises two interconnecting buildings: a former 14th-century presbytery and the old village school.
ON THE GROUND FLOOR and adjoining
Part 1 (Former school)
- Entrance : 15 m²
- Living room1 : 25 m²
- Study: 12 m²
- Landing: 2.7 m²
- Bedroom 1: 14 m²
- Shower room: 3.3 m²
- WC: 1.8 m²
- Living room 2: 28 m²
Part 2 (Former presbytery)
- Dining room: 24 m²
- Kitchen: 32 m² (with well)
- Library (with interior well/tank): 26 m²
Old 35 m3 stone well/cistern
-Utility room: 13 m²
- WC: 3.6 m²
- Cellar: 4.6 m²
ON THE FIRST FLOOR
Part 1 (Former school)
- Landing with access to an attic: 7.5 m²
- Master bedroom2: 26 m² with
with private bathroom (Italian shower, bath, 2 basins and WC): 13 m².
- Bedroom 3: 26 m²
Part 2 (Former presbytery)
- Bedroom4: 23 m² (
- Corridor
- WC: 1.8 m²
- Shower room (1 shower, 1 basin): 4.6 m²
- Games room: 16 m² useful
- Study/Mezzanine: 14.6 m²
- Bedroom5: 24 m²
*Solar panels (self-consumption)
*Enclosed courtyard
*Garden with trees and large plot
*Garden shed: 20 m².
*Open barn (reinforced walls): 100 m².
*In-ground swimming pool to renovate: 4 x 9 meters
*Wooden shed
Ground floor living possible
------
Information about risks to which this property is exposed is available on the Géorisques website : https://www.georisques.gouv.fr
[Read the complete description]
Your request has been sent
A problem has occurred. Please try again.














