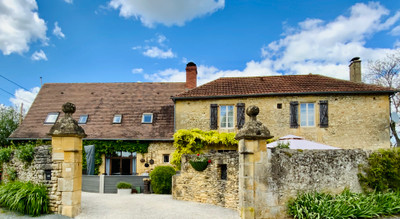8 rooms
- 5 Beds
- 4 Baths
| Floor 134m²
| Ext 1,492m²
€378,000
- £326,063**
8 rooms
- 5 Beds
- 4 Baths
| Floor 134m²
| Ext 1,492m²
Renovated house with a heated pool and 2 gîtes in a beautiful setting
Nestling in a small hamlet, only a few minutes away from Ribérac, with stunning views over the surrounding countryside, is where you will find this treasure!
The property is ideal for buyers wishing to enjoy the microclimate of the region and with the possible added attraction of an income from gîtes or a B&B.
Nestling in a small hamlet, only a few minutes away from Ribérac, with stunning views over the surrounding countryside, is where you will find this treasure!
The owners of this property have been very clever in the way that they have developed the properties.
The main house has been tastefully decorated and benefits from two terraces and stunning views of the countryside. It has been fitted with double glazing recently.
It consists of:
GROUND FLOOR
Fully equipped kitchen/diner,
Large lounge,
Dining room,
Double bedroom
Shower room
1st FLOOR,
Bedroom with En-suite bathroom The main house benefits from two terraces and stunning views of the countryside.
There is a spacious gîte which is fully equipped and has been successfully rented for several years. With an enclosed garden for guests.
The gîte comprises the following :
Open - plan sitting room,
Dining area
Kitchen,
Shower room
Double bedroom.
The third element of the accommodation has recently been completed and leads from the main house.
A traditional stone cottage benefitting from a sympathetic renovation including stone walls and original beams. It is equipped with :
Modern kitchen with dining area,
Sitting room with fireplace,
2 double bedrooms
Shower room.
This part of the house is self-contained and would be ideal for family and friends to stay with you but have their independence.
Mature garden, fabulous views and a recent addition, a heated, salt water swimming pool with an automatic pool cover.
The barn-workshop with mezzanine floor provides masses of storage space at the rear of the house and a large garage of the road at the front of the main house.
Areas
1 Land (1492 m²)
1 Barn (45 m²)
1 Garage (31 m²)
1 Stockroom (11 m²)
1 Terrace (28 m²) covered
Main house - Ground floor
1 Lobby (8 m²)
1 Equipped kitchen (27.5 m²)
1 Maintenance room (1.5 m²) boiler room
1 Dining room (16.5 m²)
1 Living-room (32 m²)
1 Bedroom (14 m²)
1 Shower room / Lavatory (3.8 m²)
Main house - 1st Floor
1 Bedroom (31 m²) with shower & W.C. + built-in wardrobes
Gîte 1 - Ground floor
1 Living/dining/kitchen area (26 m²)
1 Shower room / Lavatory (5 m²)
Gîte 1 - 1st Floor
1 Bedroom (6 m²) carrez (25 m² floor)
Gîte 2 - Ground floor
1 Kitchen/dining room (21 m²)
1 Bedroom (18 m²) connecting door to living room of main house
Gîte 2 - 1st Floor
1 Living-room (24 m²)
1 Landing (2 m²)
1 Bedroom (10 m²)
1 Shower room / Lavatory (6.5 m²)
1 Maintenance room (1.5 m²)
Double glazing
PVC window
Salt water Swimming pool 4.5m x 9m, heated (solar),
------
Information about risks to which this property is exposed is available on the Géorisques website : https://www.georisques.gouv.fr
[Read the complete description]
Your request has been sent
A problem has occurred. Please try again.














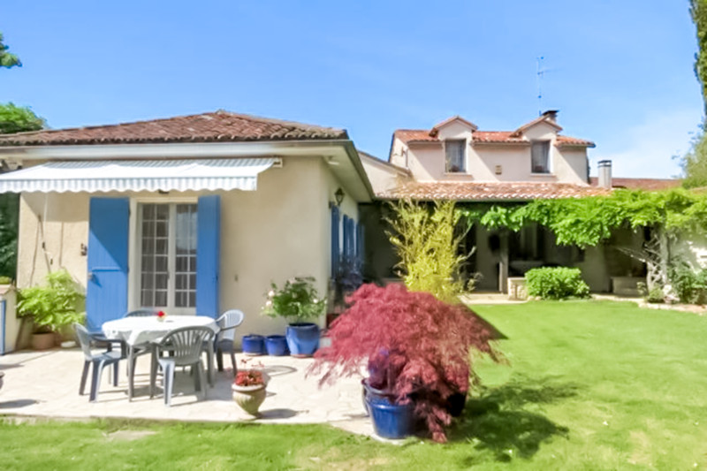
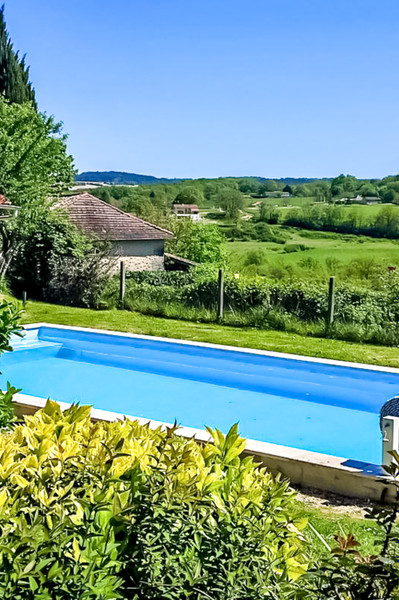
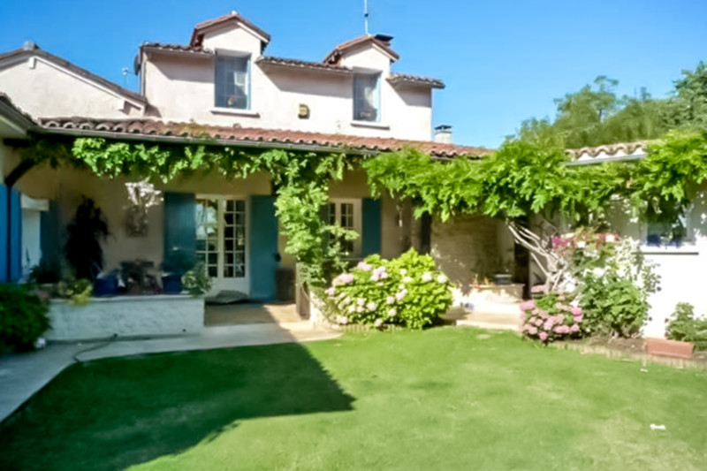
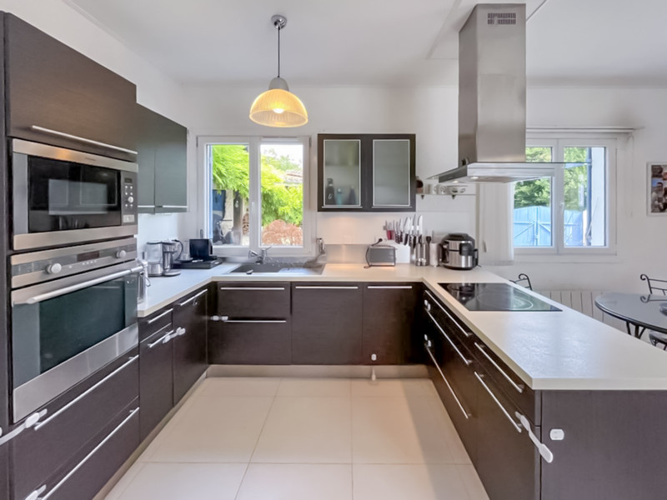
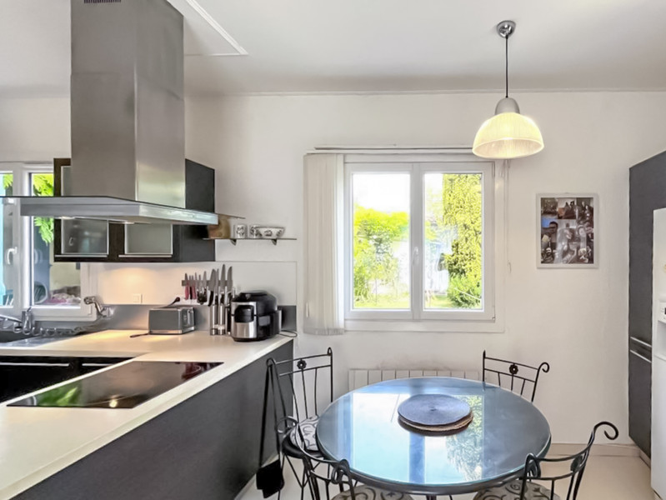
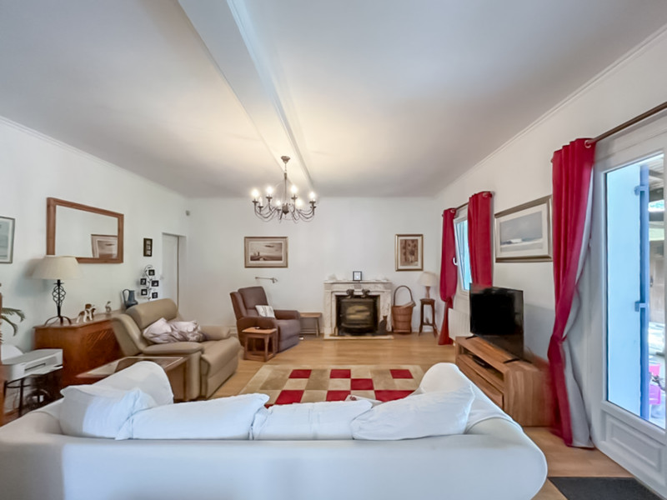
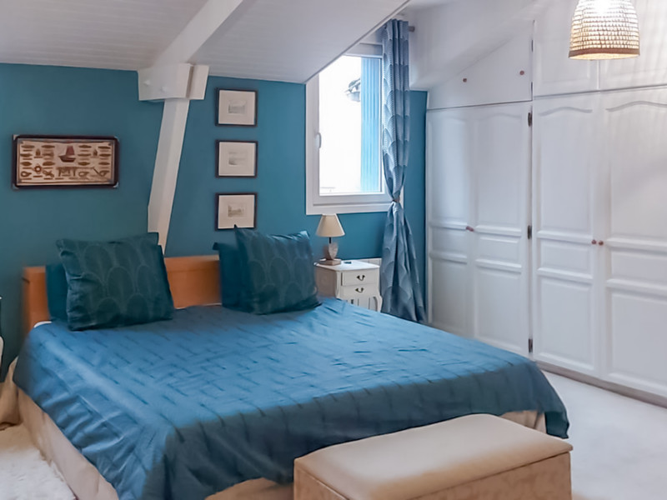
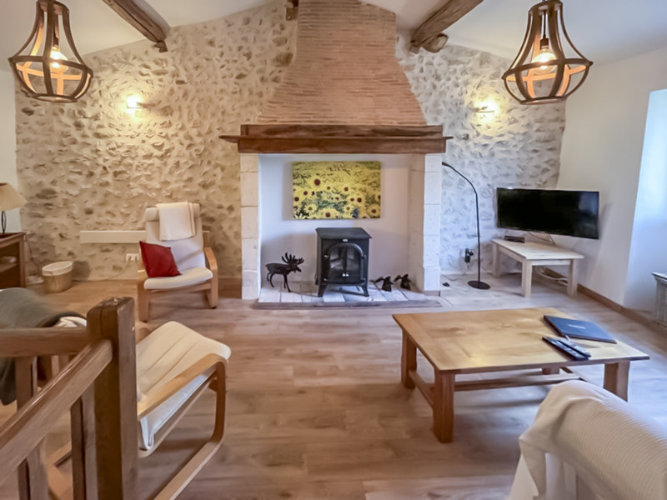
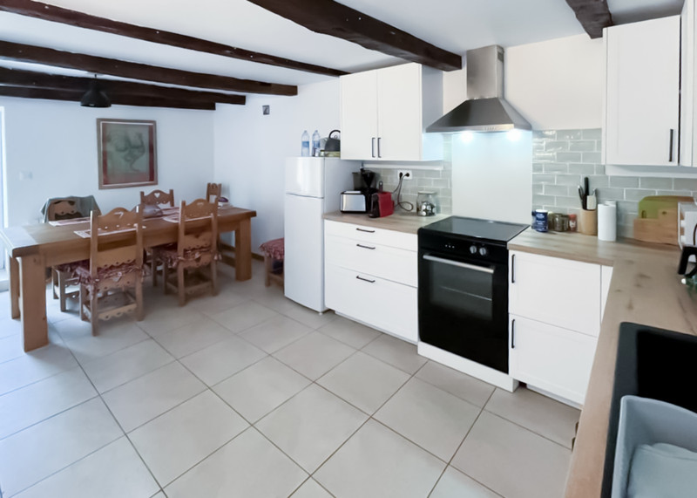
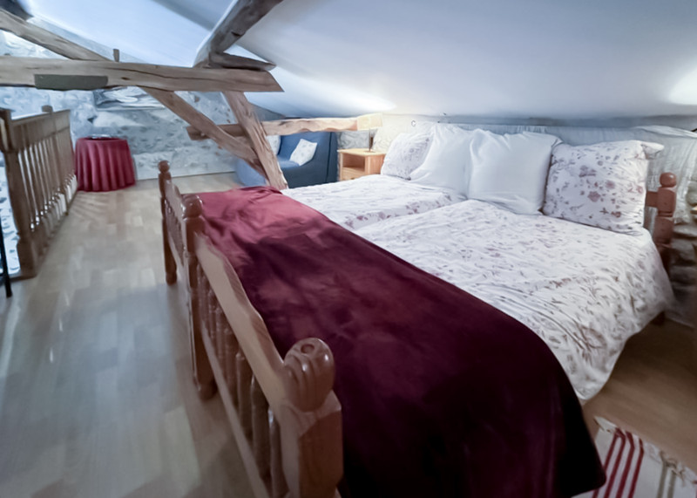























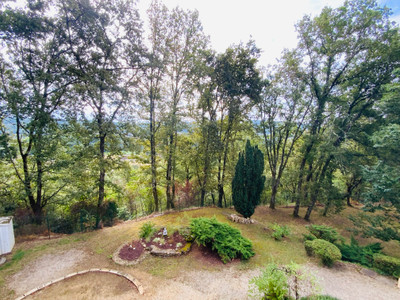
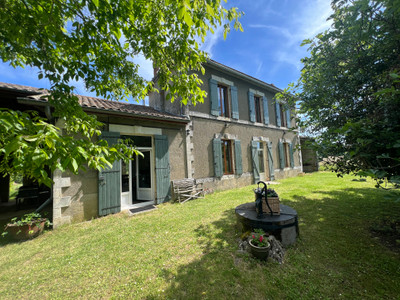
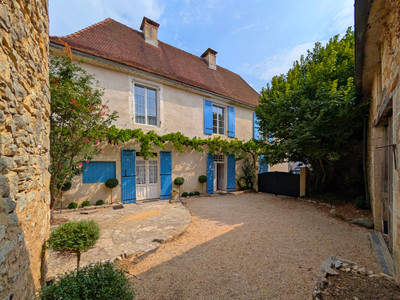
 Ref. : A39459SUG24
|
Ref. : A39459SUG24
| 