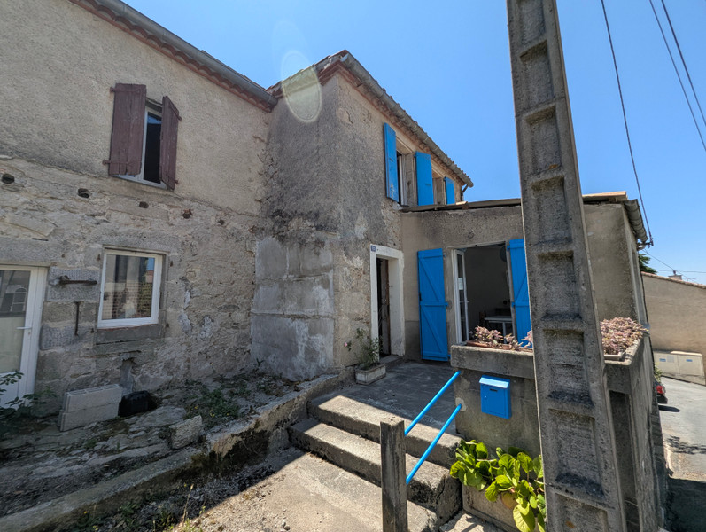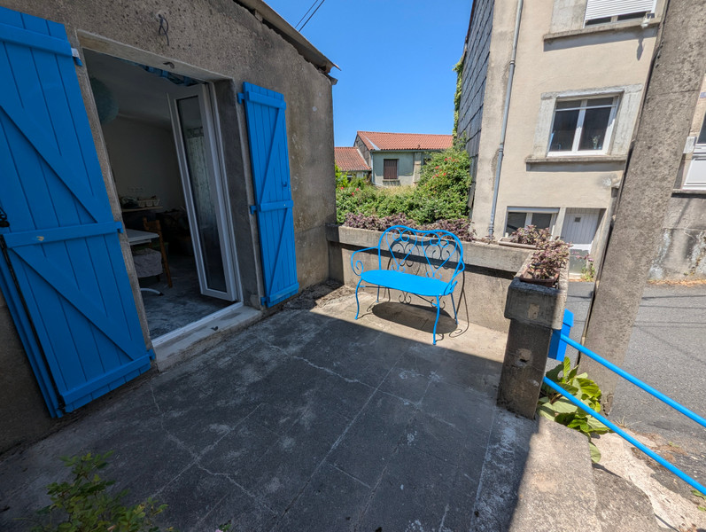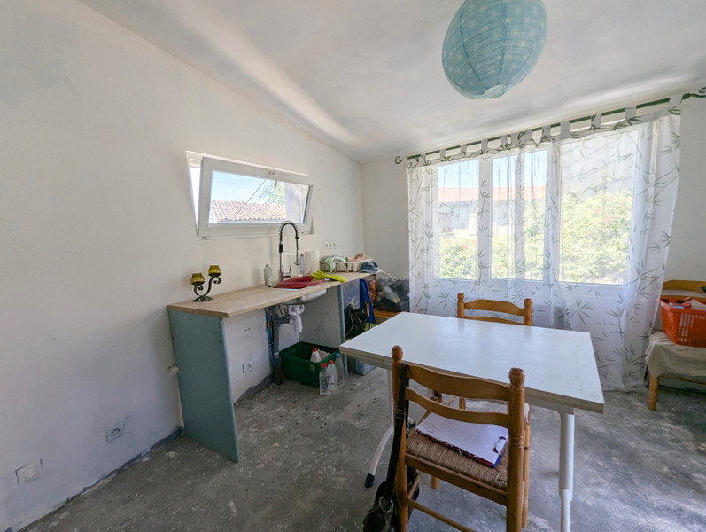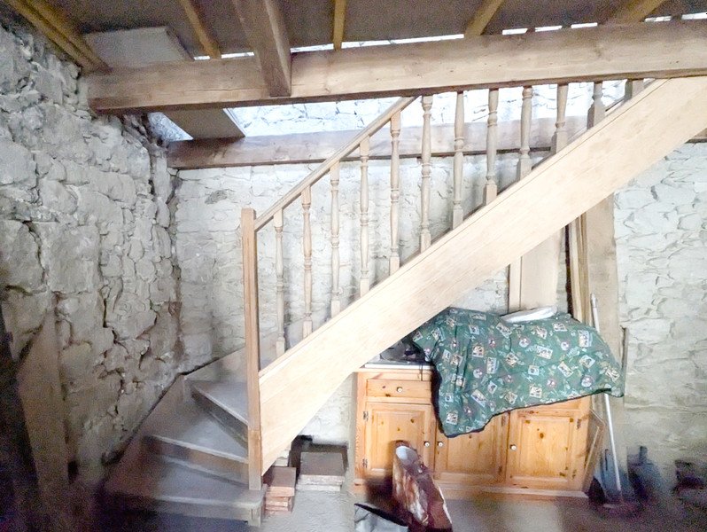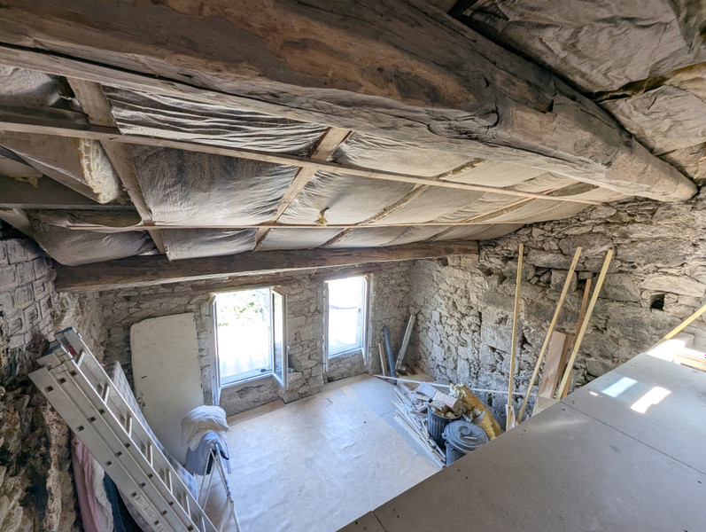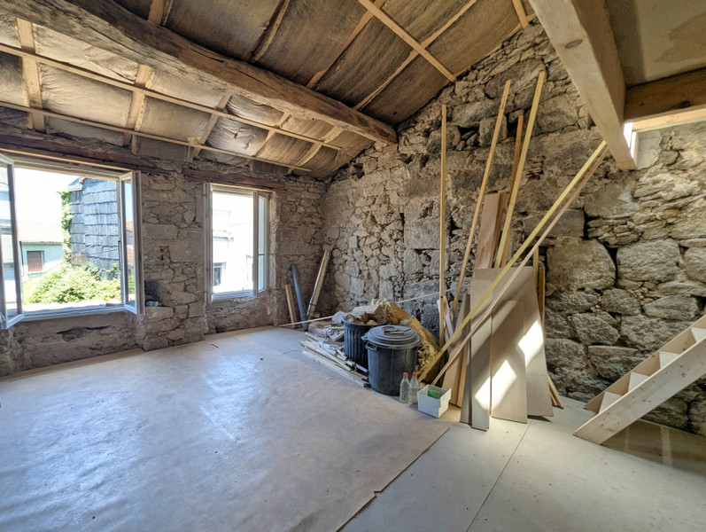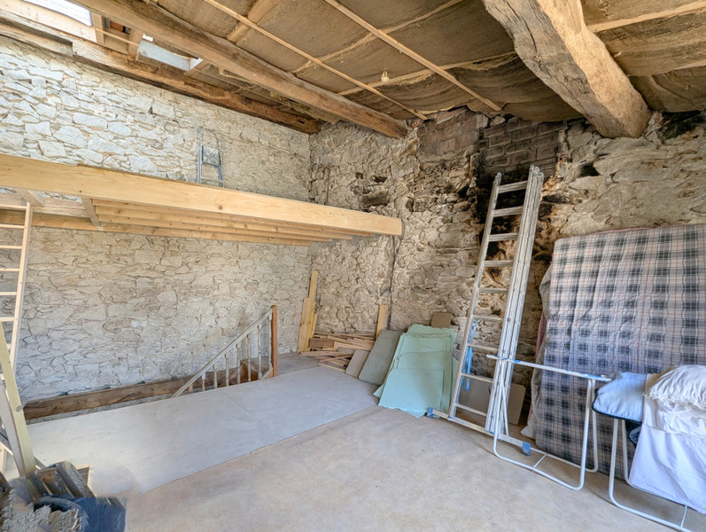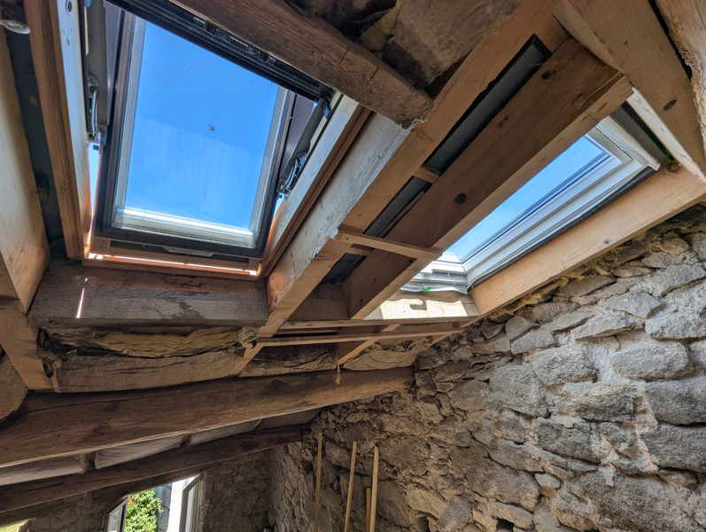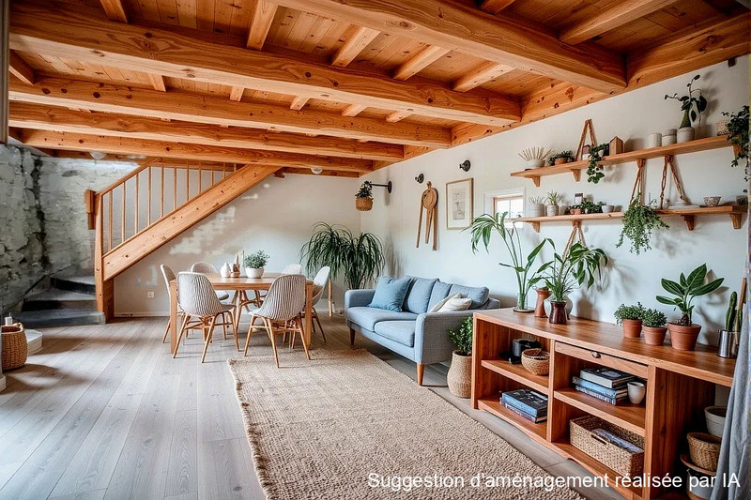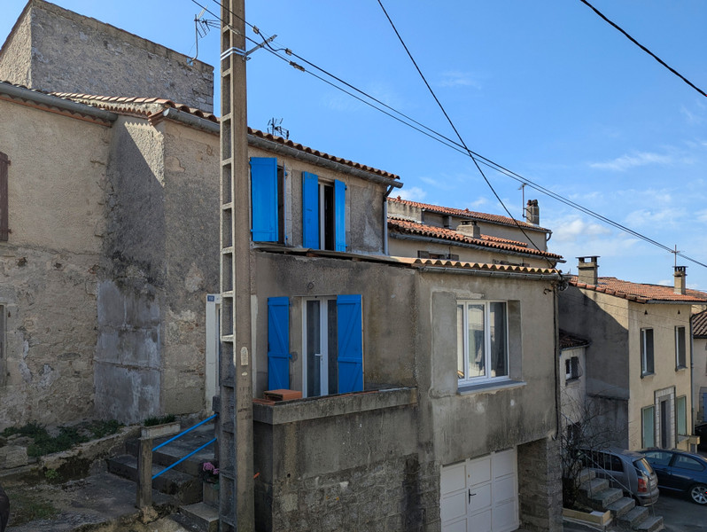| Floor 68m²
| Ext 6m²
€45,000
- £39,159**
Renovation project, great home or lettings investment in easy walking distance of amenities
Cute cottage with exposed beams and stone walls. This is an internal renovation project but the major works have been done. All that's left is to put your stamp on the inside and you can really let your imagination get to work as each of the three floors is open and can be configured to your preference. This blank canvas is waiting for you!
The village offers a small supermarket, café, restaurant, baker, banks, medical services, post office and other day-to-day services all within walking distance.
The images provided include "virtual home staging" images as inspiration for your renovation project. They are marked as being generated by AI "Suggestion d'aménagement réalisé par IA".
From the street, climb three steps to reach the small outdoor area in front of the doors.
Enter through the front door to a large open living space/kitchen of 39 m²:
Exposed stone walls and exposed wooden beams supporting the floor above (recently replaced timber). A more recent kitchen extension is a light and airy space, with double-glazed windows on three sides and French windows to the small exterior entrance area, big enough for a bistro-style table and two chairs. The kitchen is equipped with a sink and electrical sockets, and is ready to be fitted to your own taste.
The 29 m² living space could be a really cosy area. A very large wood-burning stove is already on site, ready to be installed, and would provide heating for the entire house.
Wooden stairs up to the first floor:
New beams and flooring. Exposed stone walls. Two double-glazed windows to the front. The main level offers 29 m² of living space, with the potential to create one or two bedrooms and a bathroom.
Wooden stairs lead to a 9 m² mezzanine floor under the eaves, with two roof windows above. Ideal as a cosy sleeping area, additional living space, or home office.
From the living space, wooden steps lead down to a basement. This part of the house could provide enormous storage space, be the location for a bathroom/toilet and other facilities.
Whilst the square metre area of the space counted as "habitable" is relatively small, there is a large proportion of the house which is not officially counted but is nevertheless usable. The mezzanine's 9m² do not count as habitable because of the height below the ceiling, although they would be very much a part of the living space, and the basement can't be counted simply because it is a basement. These 27 m², however, would certainly be useful to anyone occupying the house.
The roof was replaced by the current owner who has also added double glazed windows, the mezzanine upper floor and roof windows. Electricity, drainage and water are all in place.
The village is a local hub and offers most services required from day to day. Banks, doctors, schools and a nursery, small shops, restaurants, building trades and crafts, and more. The local industry is granite extraction and working, and it has injected a certain prosperity to this small village.
Lacrouzette is a lively place, with a rich community network. Life is good in this corner of the mountain landscape where people come to explore the forests and hills on foot, by bike, on horseback...
The village festival and its fireworks display, the St Jean bonfire, pétanque matches, sporting events and outings, bingo and dances, all add to the community feel. Further afield, there is much to explore and enjoy in the landscape and in the nearby towns and cities. Castres, Toulouse and Carcassonne are not far by car, each with an airport and rail links.
Walk from the house to the bakers, the café or the restaurant. Then return to your cosy nest and relax.
Contact me for more information!
------
Information about risks to which this property is exposed is available on the Géorisques website : https://www.georisques.gouv.fr
[Read the complete description]














